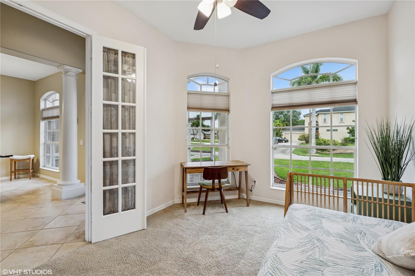
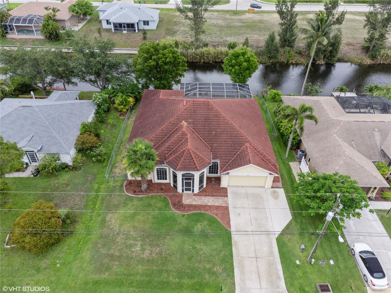
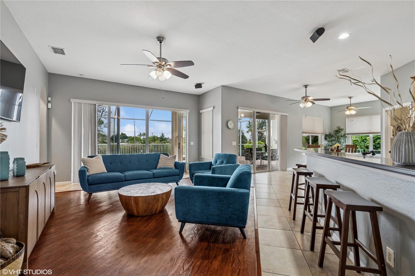
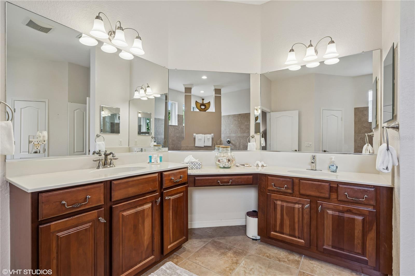
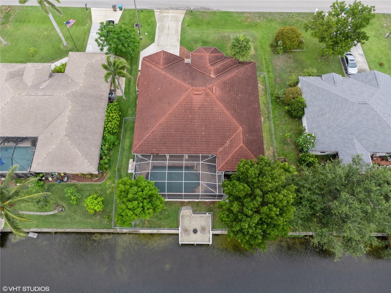
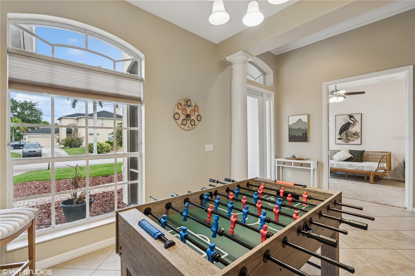
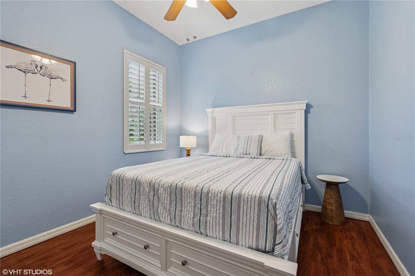
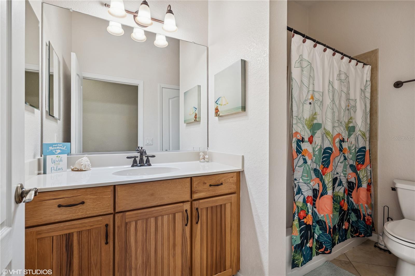
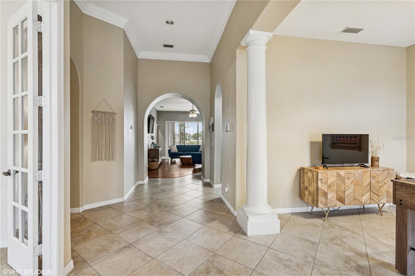
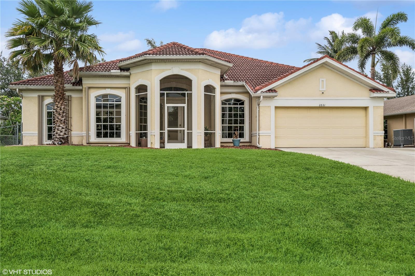
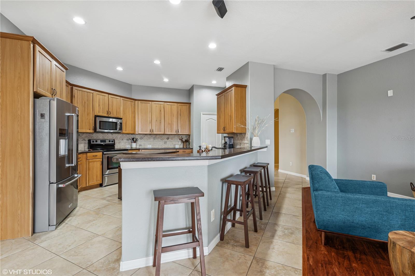
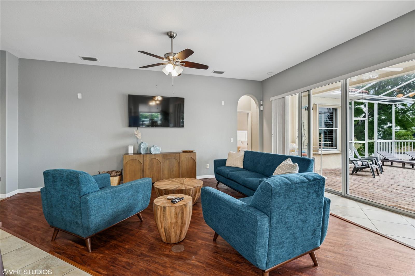
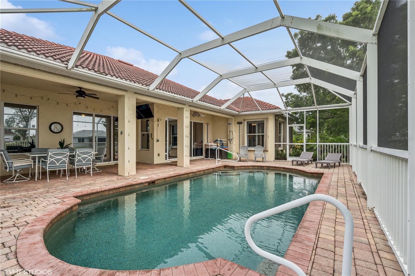
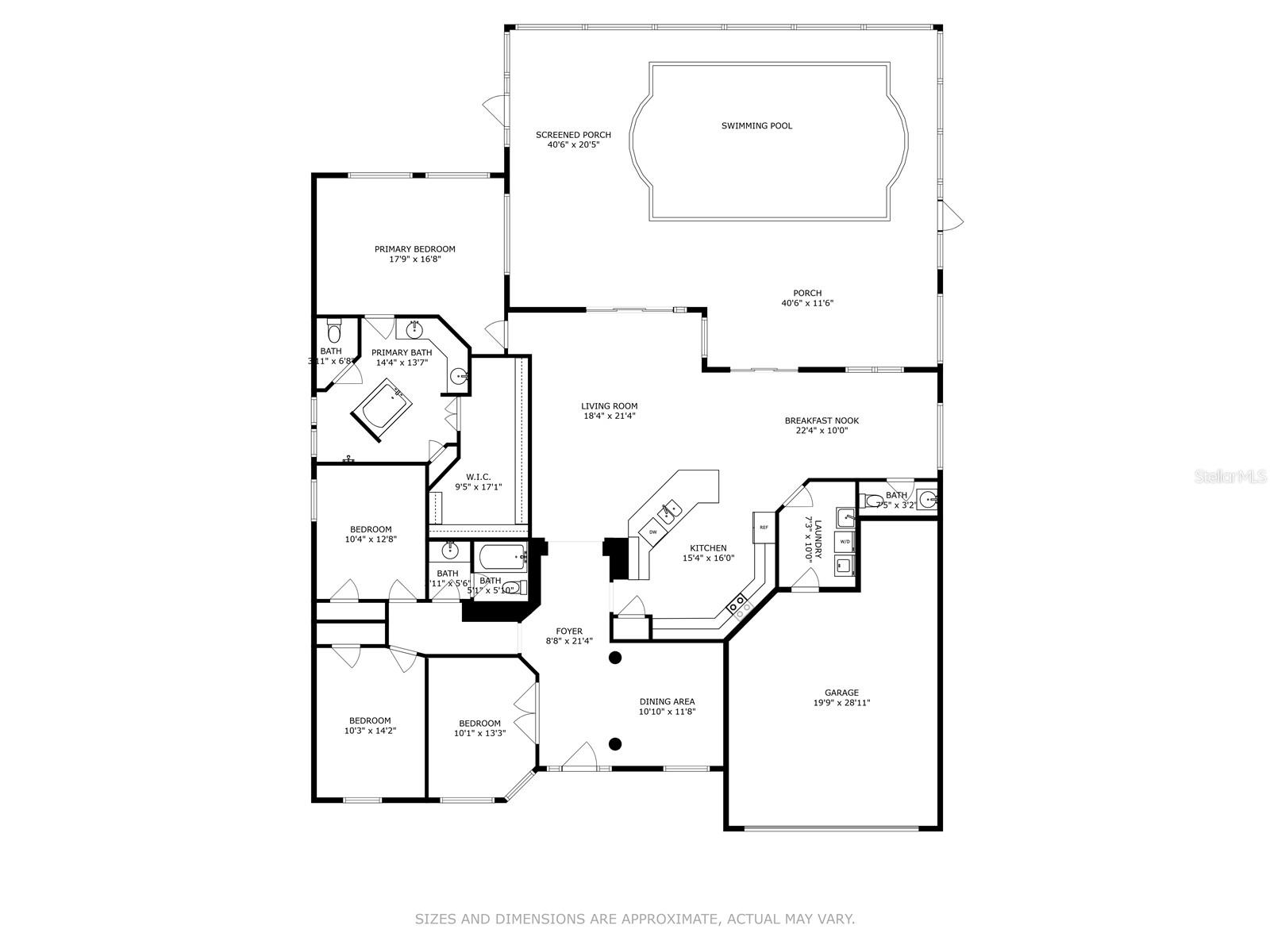
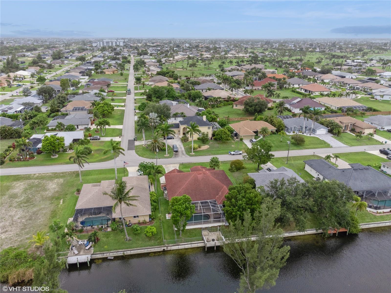
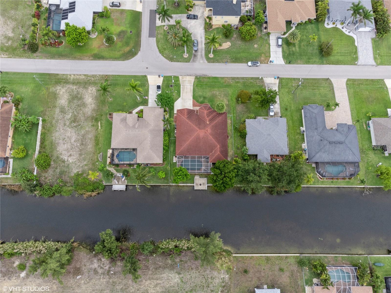
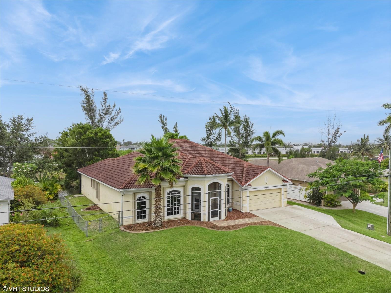
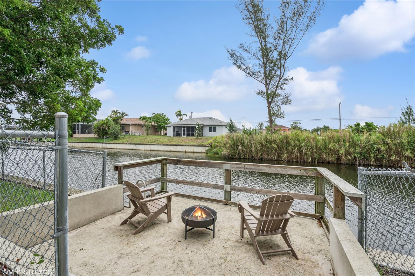
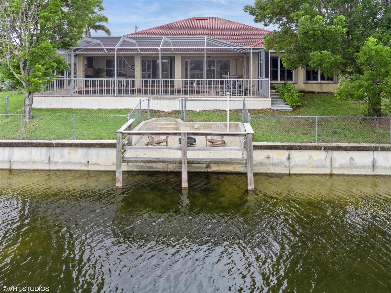
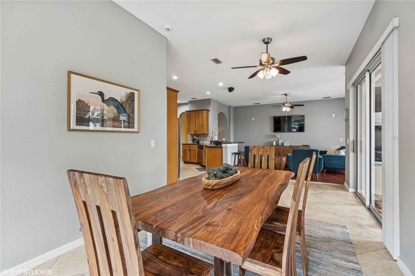
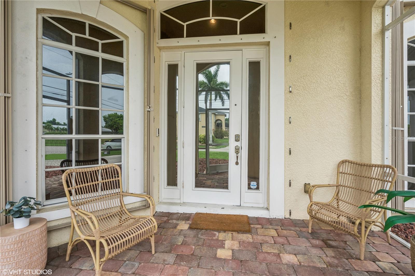
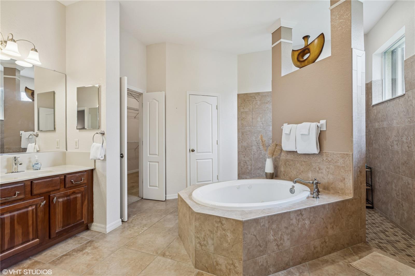
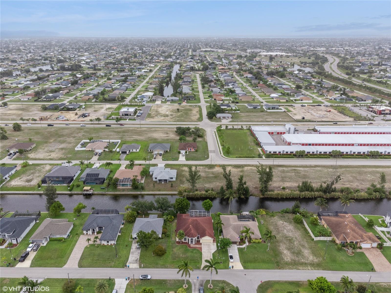
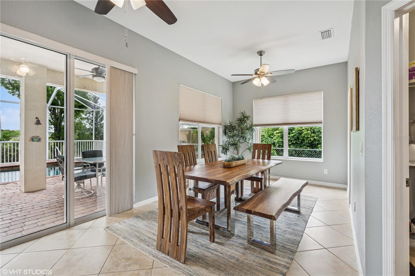
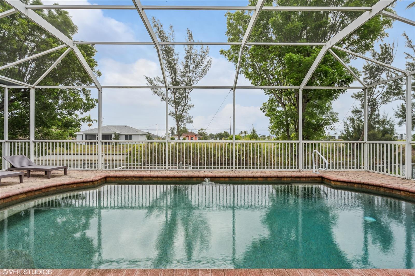
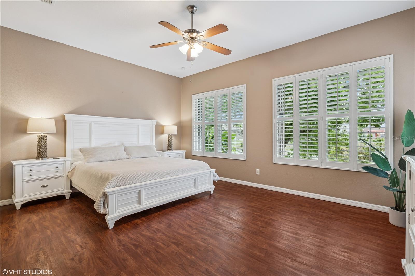
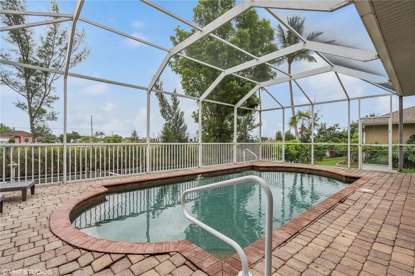
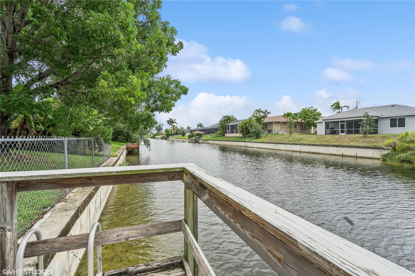
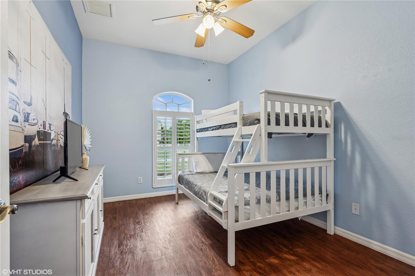
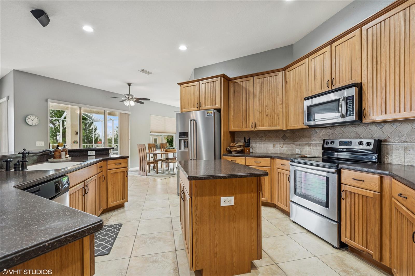
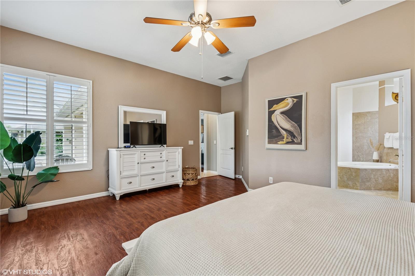
Active
2221 SW 8TH CT
$539,998
Features:
Property Details
Remarks
Welcome this Stunning Canal-Front Home with Pool & Outdoor Living in Cape Coral! This beautifully maintained 3-bedroom, 2.5-bath home offers the perfect blend of comfort, style, and functionality, all located in a desirable, flood zone X area (no flood insurance required). Step inside to a spacious open floor plan featuring luxury vinyl plank and tile flooring throughout, providing durability and low maintenance. The heart of the home is perfect for entertaining, with a large living area that flows seamlessly into the dining and kitchen spaces. A dedicated office and bonus play area offer flexibility for all of your lifestyle needs. The primary suite is a private sanctuary, complete with a luxurious en-suite bathroom and an oversized walk-in closet designed for ultimate convenience. Outside, enjoy true Florida living with a screened-in patio featuring a TV setup and cozy ambiance lighting, perfect for year-round gatherings. Take a dip in the in-ground pool, or simply relax and soak in the serene canal views from your private concrete dock—a fisherman's paradise! Some additional features include a relaxing screened in front porch, fully fenced yard, irrigation system, No HOA fees and an elevated lot. This home is a rare gem that combines indoor comfort with exceptional outdoor living. Schedule your private showing today and experience all that Cape Coral has to offer!
Financial Considerations
Price:
$539,998
HOA Fee:
N/A
Tax Amount:
$9833.99
Price per SqFt:
$217.65
Tax Legal Description:
CAPE CORAL UNIT 63 BLK 4376 PB 21 PG 52 LOTS 42 + 43
Exterior Features
Lot Size:
10019
Lot Features:
Landscaped, Near Golf Course, Paved
Waterfront:
Yes
Parking Spaces:
N/A
Parking:
Driveway, Oversized
Roof:
Tile
Pool:
Yes
Pool Features:
Gunite, Heated, In Ground, Lighting, Pool Sweep, Screen Enclosure, Vinyl
Interior Features
Bedrooms:
3
Bathrooms:
3
Heating:
Electric, Wall Furnace
Cooling:
Central Air
Appliances:
Dishwasher, Disposal, Dryer, Electric Water Heater, Ice Maker, Microwave, Range, Refrigerator, Washer
Furnished:
Yes
Floor:
Luxury Vinyl, Tile
Levels:
One
Additional Features
Property Sub Type:
Single Family Residence
Style:
N/A
Year Built:
2007
Construction Type:
Block, Stucco
Garage Spaces:
Yes
Covered Spaces:
N/A
Direction Faces:
West
Pets Allowed:
No
Special Condition:
None
Additional Features:
Hurricane Shutters, Lighting, Outdoor Grill, Private Mailbox, Rain Gutters, Sliding Doors
Additional Features 2:
N/A
Map
- Address2221 SW 8TH CT
Featured Properties