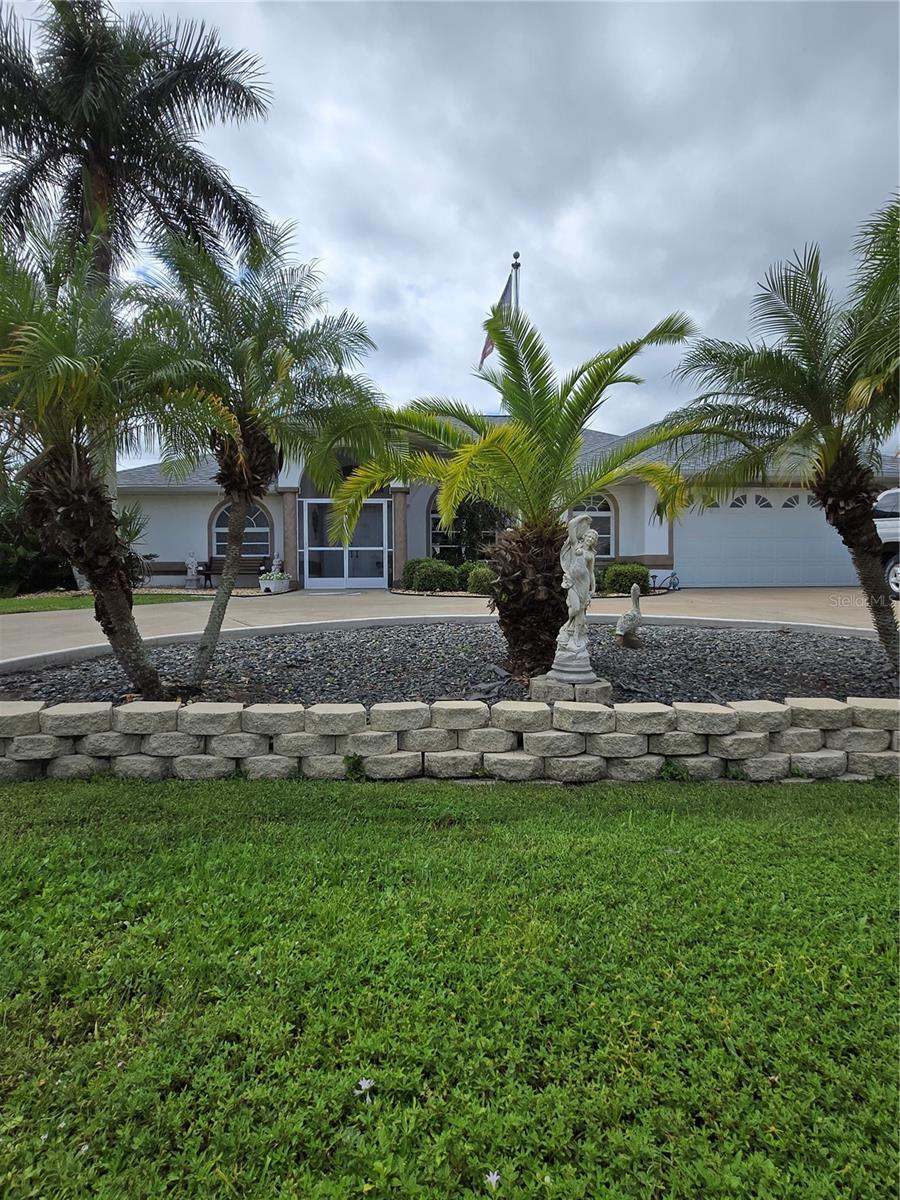
Active
7047 N PLUM TREE
$365,000
Features:
Property Details
Remarks
Stepping inside this 3 bedroom 2 bath, split plan Burnt Store Meadows home, the decorative tile entry foyer allows the transition to take in the open kitchen/living/dining room combination with its soaring ceilings, recessed lighting, and view out the triple sliding glass doors that open to the heated, salt-water pool, and to the privacy of the greenbelt beyond. The pool is surrounded by established greenery providing yet another layer of privacy. To the left of the entry foyer is the primary bedroom, with a slider opening to the pool, and a bathroom providing a whirlpool tub, separate shower with shower seat, double sinks, linen closet, built-in hamper, and a separate water closet. There is a walk-in closet across from another standard closet which, together, line the sides of the slight hallway from the bedroom to the bathroom. The other two bedrooms and bathroom are located on the opposite side of the home, off of the kitchen/dinette area. The larger bedroom served as an office and already contains a murphy bed should you have guests. The shared bathroom has a shower with built-in seat and provides access to the pool. At one end of the kitchen is a dinette overlooking the pool, and the opposite end provides a built-n desk, and access to the generously sized inside laundry room which includes a sink, built-in ironing board, as well as cabinetry and a closet. Through the laundry room is access to the two car garage which also has an extra bump-out that houses the brand new (October 2025) water heater and still has room for a riding mower without interfering with your cars. The home is equipped with manual and electric roll-down hurricane shutters. A one year home warranty is included, through America's Preferred Home Warranty. Room measurements listed are approximate. Please verify this and all other information.
Financial Considerations
Price:
$365,000
HOA Fee:
295
Tax Amount:
$2353.83
Price per SqFt:
$188.24
Tax Legal Description:
PGI 018 0378 0027 PUNTA GORDA ISLES SEC18 BLK378 LT27 722/1978 860/46 1600/1171 PR09-1652-PMRS LOA3447/303 ODH3554/240 3556/1523 3556/1524 3605/1207 4102/1673 DC3467646-JDS AFF3467647 3467649
Exterior Features
Lot Size:
9600
Lot Features:
Greenbelt, City Limits, Street Dead-End, Paved
Waterfront:
No
Parking Spaces:
N/A
Parking:
N/A
Roof:
Shingle
Pool:
Yes
Pool Features:
Heated, In Ground, Outside Bath Access, Salt Water, Screen Enclosure
Interior Features
Bedrooms:
3
Bathrooms:
2
Heating:
Electric, Solar
Cooling:
Central Air
Appliances:
Convection Oven, Dishwasher, Disposal, Dryer, Electric Water Heater, Kitchen Reverse Osmosis System, Microwave, Range, Refrigerator, Tankless Water Heater, Washer, Water Filtration System
Furnished:
Yes
Floor:
Carpet, Ceramic Tile
Levels:
One
Additional Features
Property Sub Type:
Single Family Residence
Style:
N/A
Year Built:
1999
Construction Type:
Block, Stucco
Garage Spaces:
Yes
Covered Spaces:
N/A
Direction Faces:
East
Pets Allowed:
No
Special Condition:
None
Additional Features:
Hurricane Shutters, Lighting, Outdoor Shower, Private Mailbox, Rain Gutters
Additional Features 2:
Please see Property Owners Association documents for full requirements, as all tenants must adhere to these documents.
Map
- Address7047 N PLUM TREE
Featured Properties