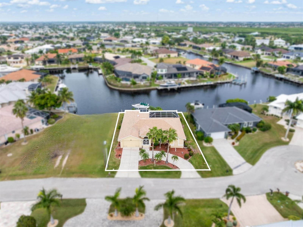
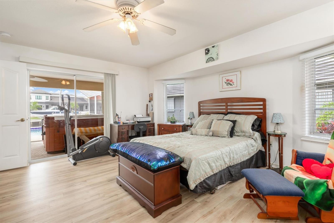
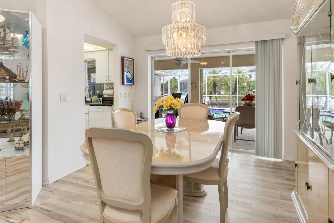
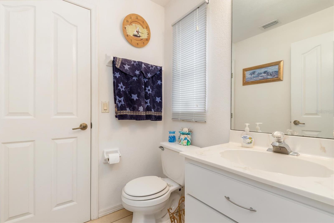
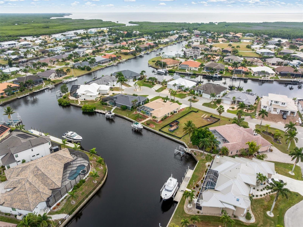
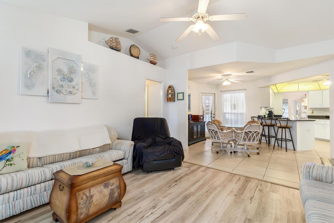
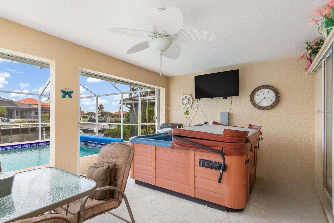
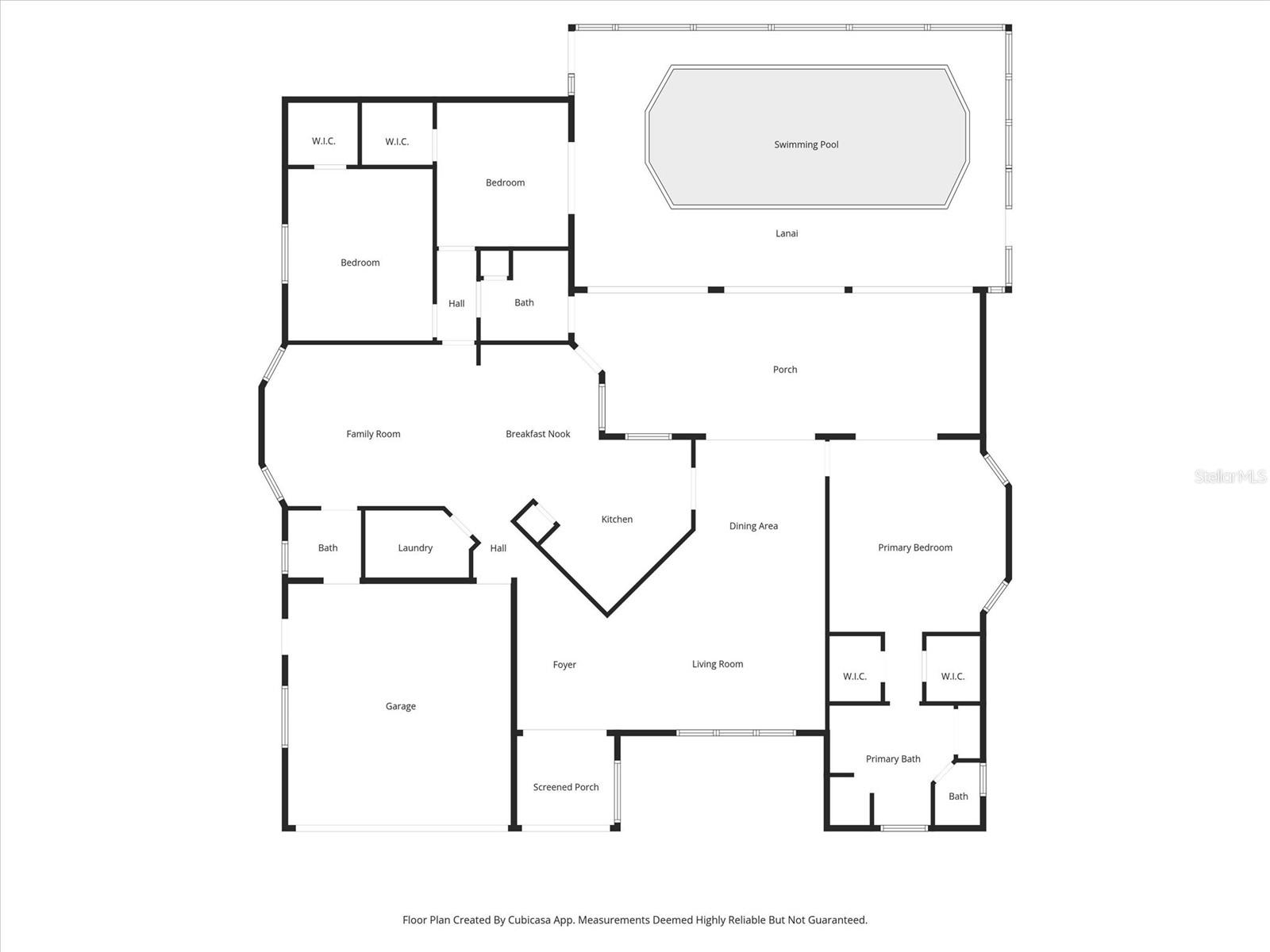
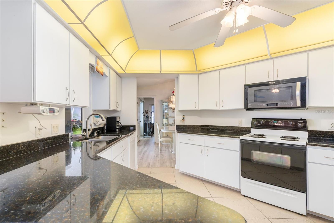
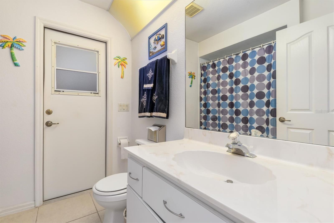
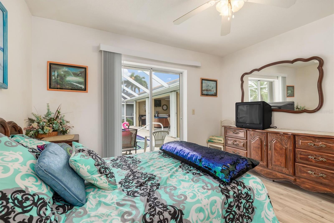
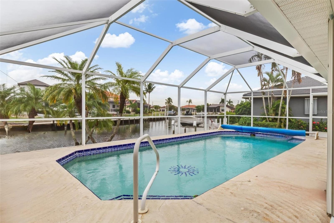

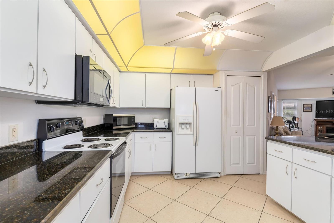
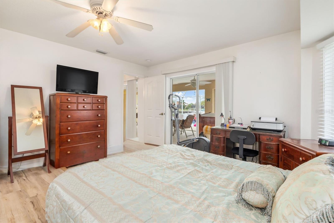
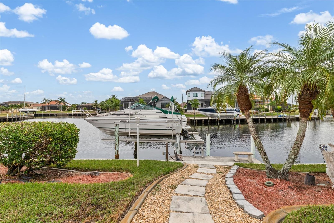
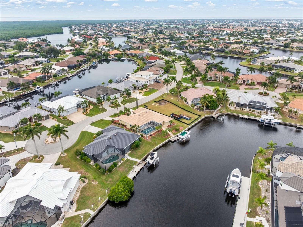
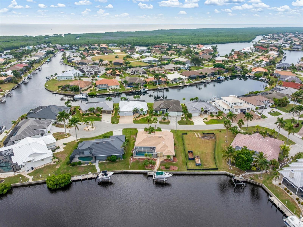
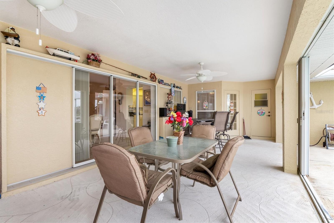
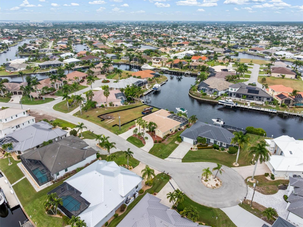
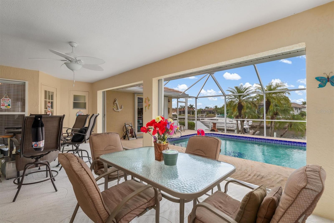
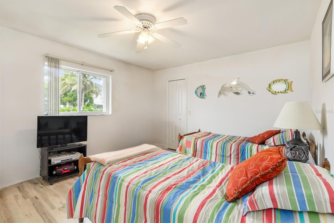
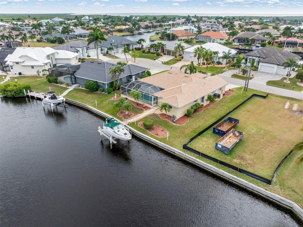
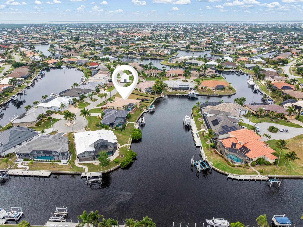
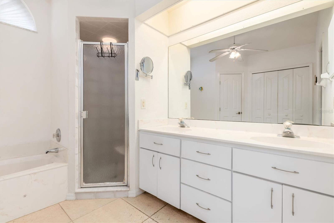
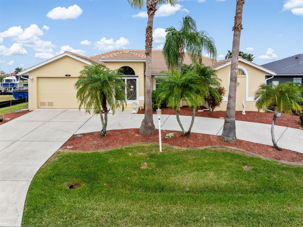
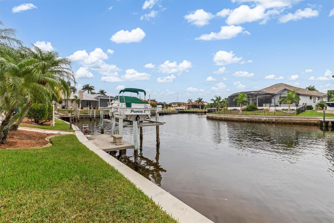
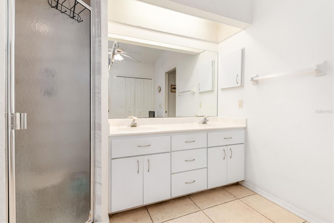
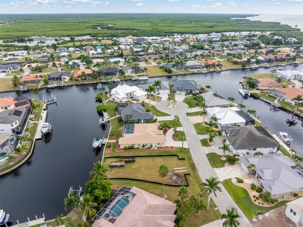
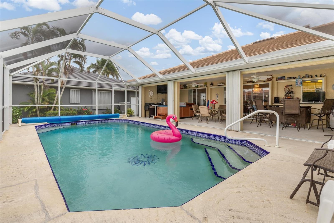
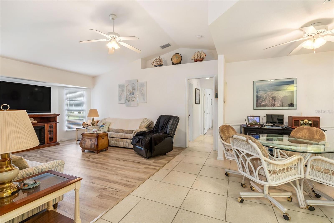
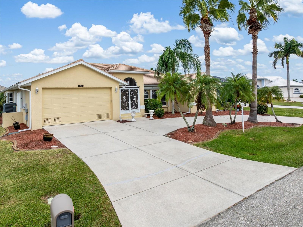
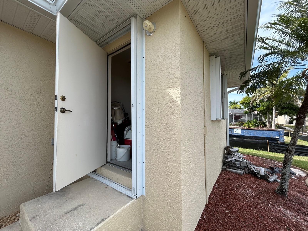
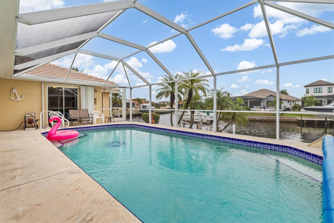
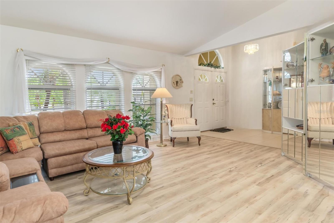
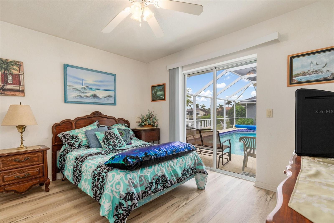
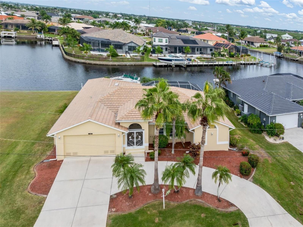
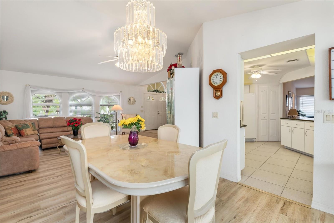
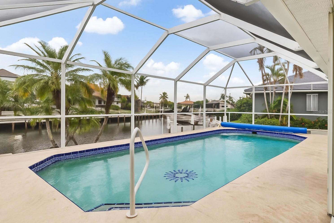
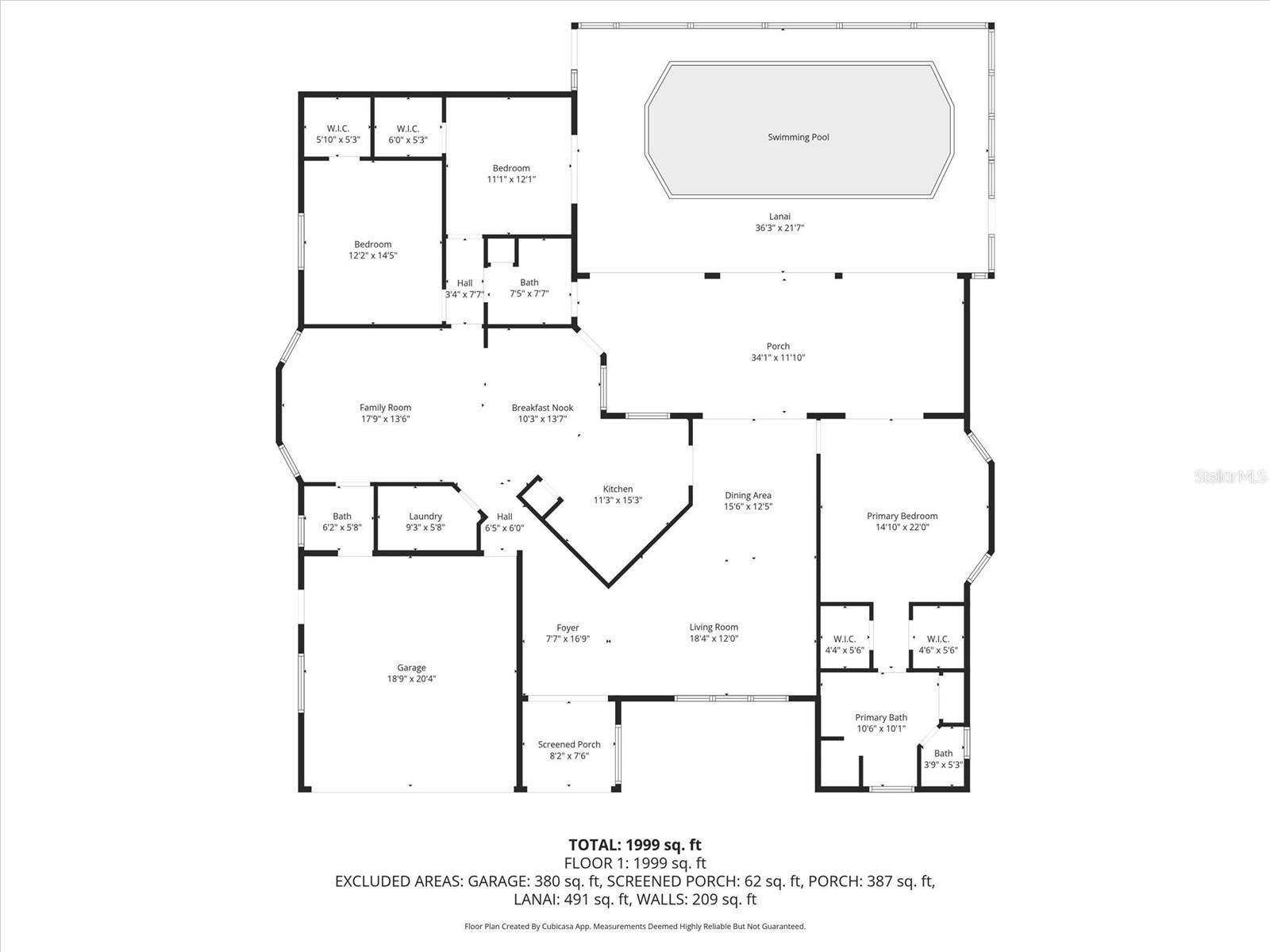
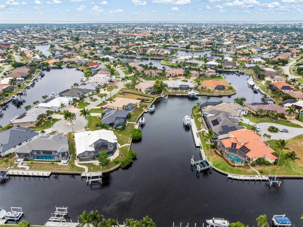
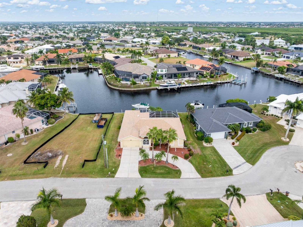
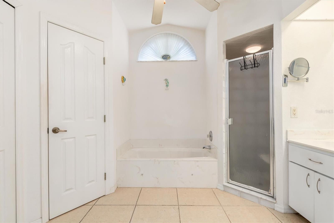
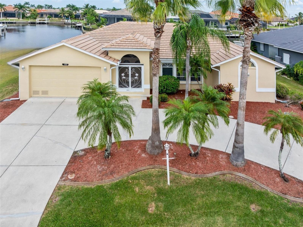
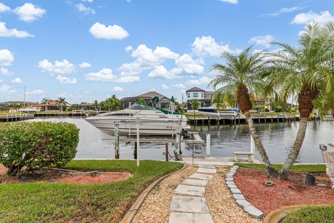
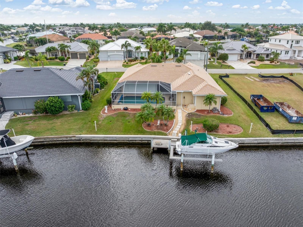
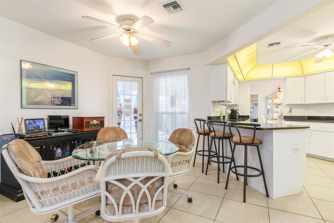
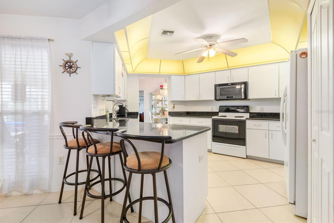
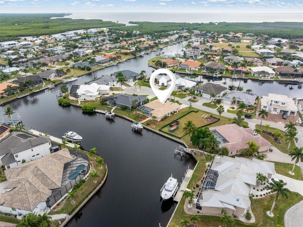
Active
1346 OSPREY DR
$740,000
Features:
Property Details
Remarks
True QUICK Sailboat Canal Access Pool Home — UNDER $750K, with 79' WATERFRONT with a concrete seawall, dock, and a 10,000 lb. boat lift. Quick access to Charlotte Harbor leading into the Gulf via Buckley's Pass. Breathtaking INTERSECTING CANAL VIEWS. 3 Bedrooms, 2.5 Baths, located in Punta Gorda Isles and offering approximately 2,276 sq ft of open living space on a generous ~10,149 sq ft lot. The formal living and dining areas provide generous space for entertaining, complemented by a welcoming family room adjacent to the spacious kitchen. Built in 1999 and constructed with concrete block and tile roof, this home is both durable and designed for the Florida lifestyle.NO BRIDGES. Upon entry discover the open floor plan, abundant high ceilings, and natural light through out that flows out to the lanai area and pool deck. The private pool and canal-front setting provide an ideal backdrop for waterfront living. Boaters will appreciate the quick access to Charlotte Harbor and beyond, making this home ideal for those who love water-based adventure. The two-car garage offers ample storage, plus there is an additional spacious 12X8 STORAGE ROOM attached in the back perfect for anything including kayaks, paddles, ladders, and more! The property is beautifully landscaped and includes a circular driveway, solar lighting, irrigation system, a walkway to the dock, hurricane protection, new roof, new pool enclosure, new pool heater, security cameras and newer A/C. Located on a cul-de-sac. This home is located a vibrant community setting known for its golfing and boating amenities. Conveniently located close to Fishermen's Village, and the historic downtown area of Punta Gorda. Easy access to SWFL Gulf beaches, beautiful parks, fine dining and entertainment. Don't miss out on the chance to live in one of SWFL's most desirable areas. Schedule your private showing today!
Financial Considerations
Price:
$740,000
HOA Fee:
N/A
Tax Amount:
$7452.04
Price per SqFt:
$325.13
Tax Legal Description:
PGI 014 0221 0017 PUNTA GORDA ISLES SEC14 BLK221 LT17 601/241 1667/1763 CD1686/663 3564/1775 4982/614
Exterior Features
Lot Size:
10149
Lot Features:
Cul-De-Sac
Waterfront:
Yes
Parking Spaces:
N/A
Parking:
Circular Driveway, Driveway, Garage Door Opener
Roof:
Tile
Pool:
Yes
Pool Features:
Gunite, Heated, In Ground, Lighting, Outside Bath Access, Screen Enclosure
Interior Features
Bedrooms:
3
Bathrooms:
3
Heating:
Electric
Cooling:
Central Air
Appliances:
Dishwasher, Disposal, Range, Refrigerator
Furnished:
Yes
Floor:
Ceramic Tile, Luxury Vinyl
Levels:
One
Additional Features
Property Sub Type:
Single Family Residence
Style:
N/A
Year Built:
1999
Construction Type:
Block, Stucco
Garage Spaces:
Yes
Covered Spaces:
N/A
Direction Faces:
West
Pets Allowed:
No
Special Condition:
None
Additional Features:
Hurricane Shutters, Private Mailbox, Rain Gutters, Sliding Doors
Additional Features 2:
N/A
Map
- Address1346 OSPREY DR
Featured Properties