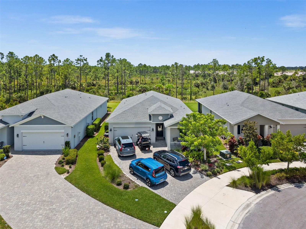
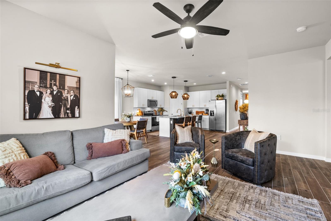
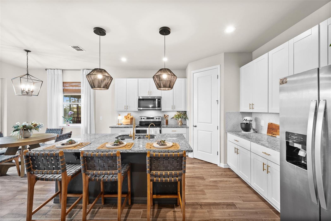
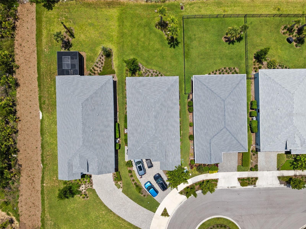
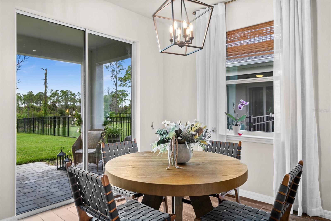
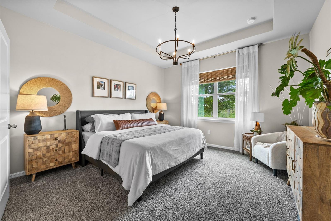
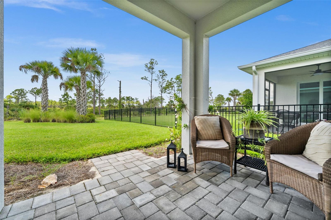
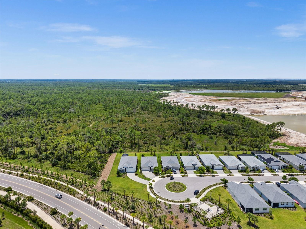
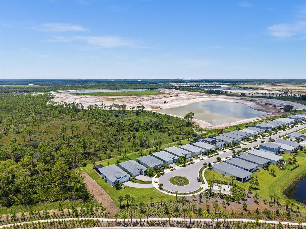
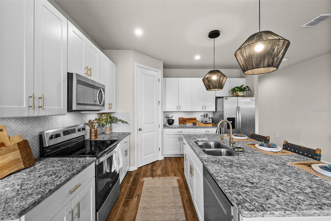
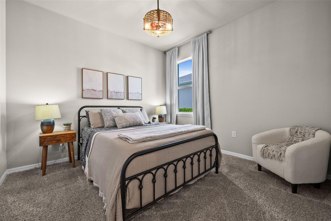
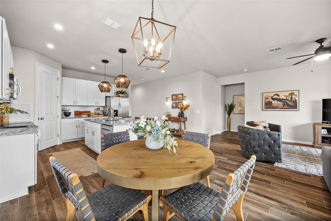
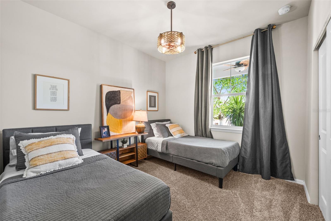
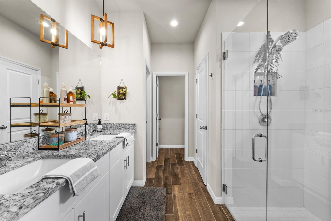
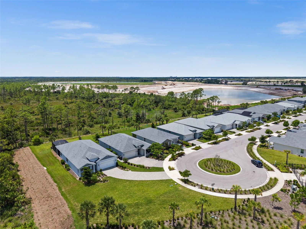
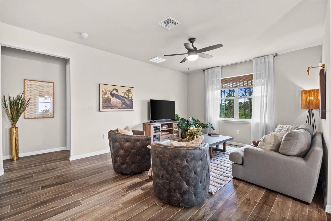
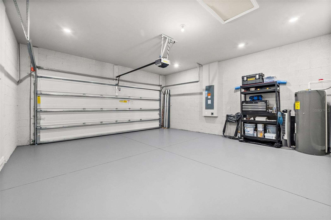
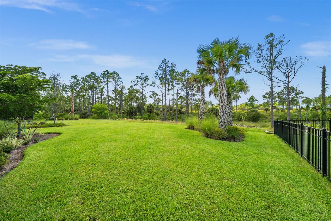
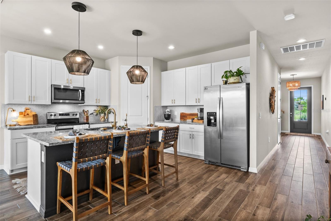
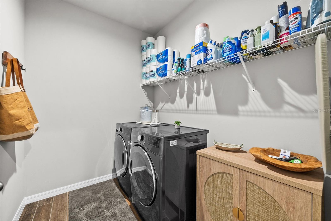
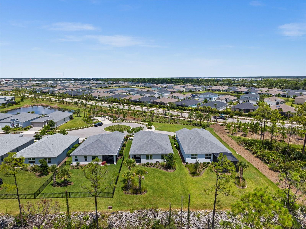
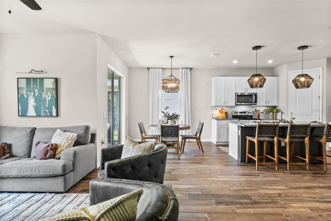
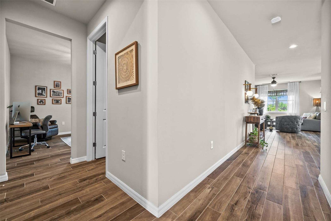
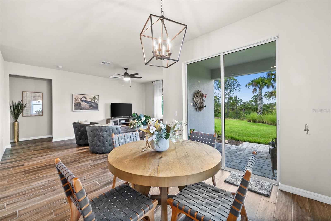
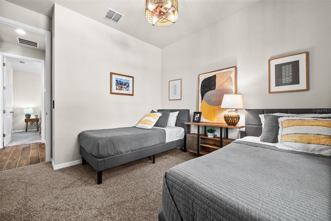
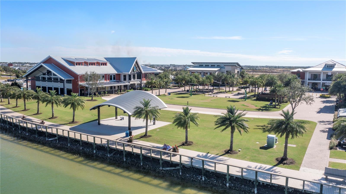
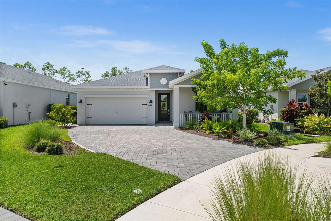
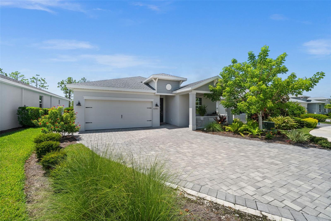
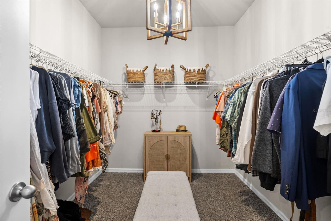
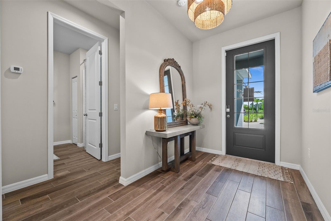
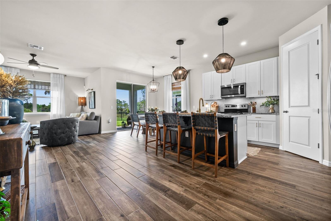
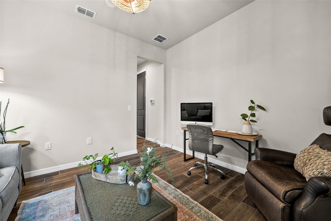
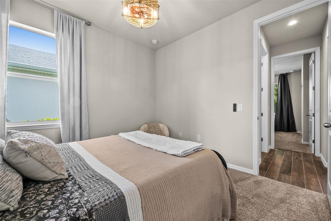
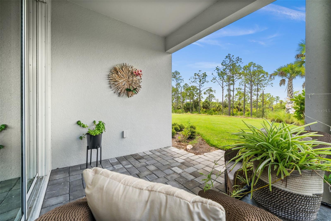
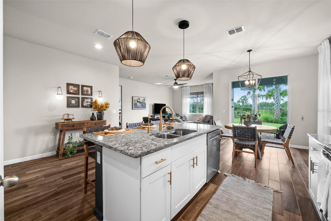
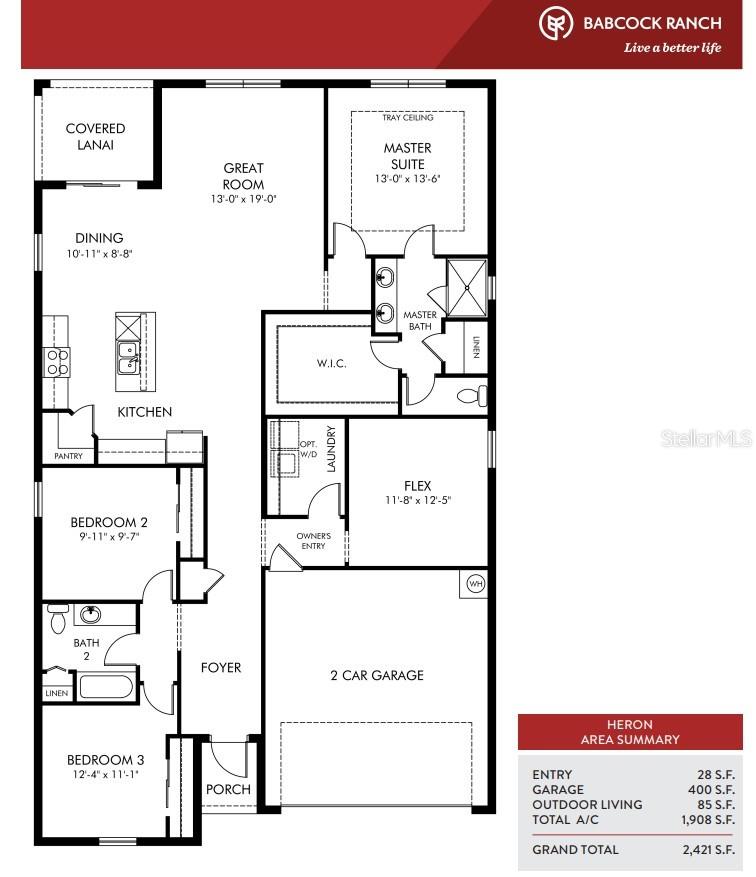
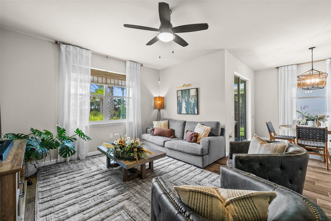
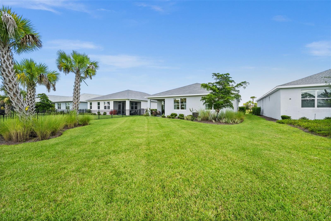
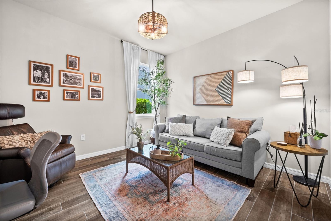
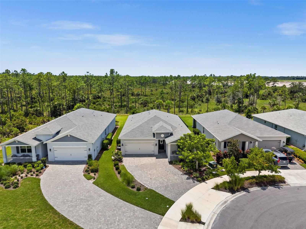
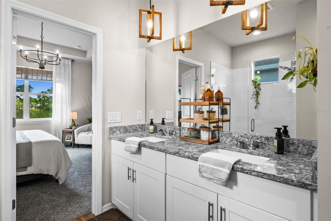
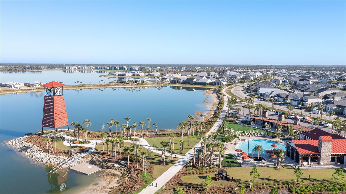
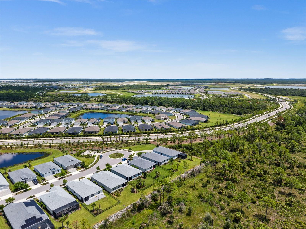
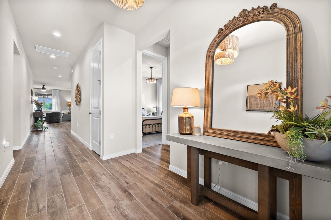
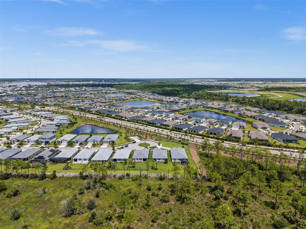
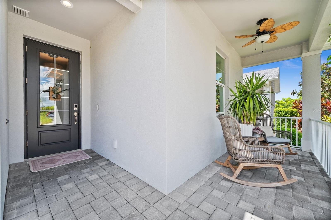
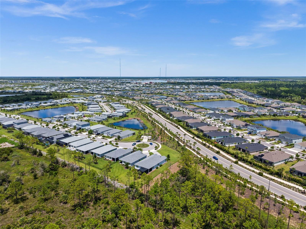
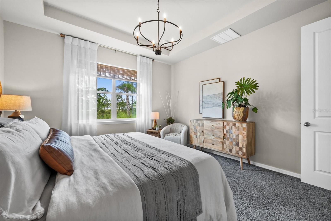
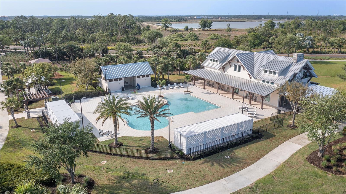
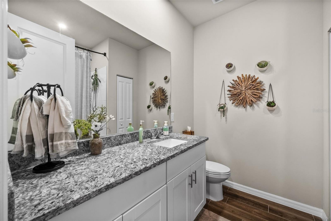
Active
43945 CATTLEMAN DR
$370,000
Features:
Property Details
Remarks
If you’re looking for privacy, tranquility, and plenty of space for people AND vehicles, this beautifully upgraded Babcock Ranch home has it all! Located in the sold out Crescent Grove neighborhood, this house is perfectly situated on a quiet cul-de-sac with an amazing preserve view. This home offers over 1,900 sq ft of living space with 3 bedrooms + den, 2 bathrooms, and an open-concept great room. The kitchen has stainless appliances and granite countertops, and the breakfast bar and separate dining table provide options for mealtimes. The oversized lot backs to a private preserve, creating a peaceful backyard oasis with plenty of room to relax or entertain. In addition to the 2 car garage, an extra-wide driveway easily accommodates up to four cars, a rare find in the community. Inside, thoughtful upgrades include brand-new carpet in the bedrooms, custom window treatments, additional recessed lighting in the kitchen, bathrooms, and garage, a reverse osmosis water system, and a convenient glass sprayer for bottles and tumblers. A whole-home dehumidifier adds year-round comfort. The central location provides easy access to schools, shopping, nature trails, and community pools and parks, while Crescent Grove has one of the lowest HOA fees in Babcock Ranch. If you’re ready to experience life in America’s first solar powered town, this home truly checks all the boxes.
Financial Considerations
Price:
$370,000
HOA Fee:
499
Tax Amount:
$7219.4
Price per SqFt:
$193.92
Tax Legal Description:
BTC 001 0000 2031 BABCOCK COMMUNITY TOWN CENTER SOUTHEAST LOT 2031 3178171
Exterior Features
Lot Size:
7644
Lot Features:
Cul-De-Sac, Oversized Lot
Waterfront:
No
Parking Spaces:
N/A
Parking:
Driveway, Electric Vehicle Charging Station(s), Garage Door Opener, Off Street, Oversized
Roof:
Shingle
Pool:
No
Pool Features:
N/A
Interior Features
Bedrooms:
3
Bathrooms:
2
Heating:
Central, Electric
Cooling:
Central Air
Appliances:
Dishwasher, Disposal, Dryer, Freezer, Kitchen Reverse Osmosis System, Microwave, Range, Refrigerator, Washer
Furnished:
Yes
Floor:
Carpet, Tile
Levels:
One
Additional Features
Property Sub Type:
Single Family Residence
Style:
N/A
Year Built:
2022
Construction Type:
Block, Stucco
Garage Spaces:
Yes
Covered Spaces:
N/A
Direction Faces:
North
Pets Allowed:
No
Special Condition:
None
Additional Features:
Sidewalk, Sliding Doors, Sprinkler Metered
Additional Features 2:
application and fee
Map
- Address43945 CATTLEMAN DR
Featured Properties