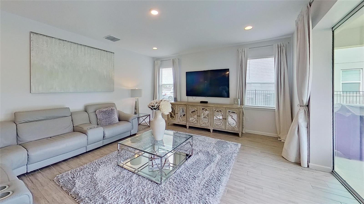
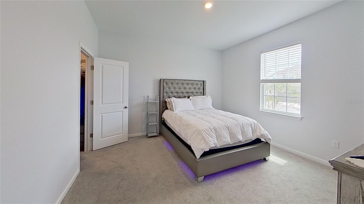
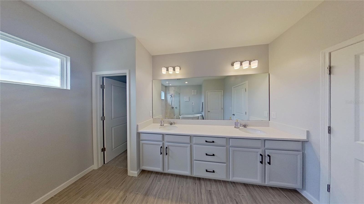
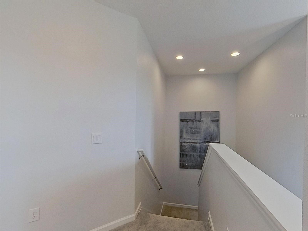
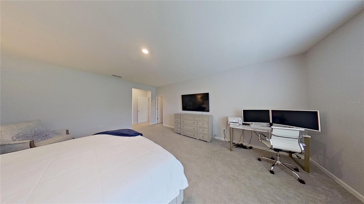
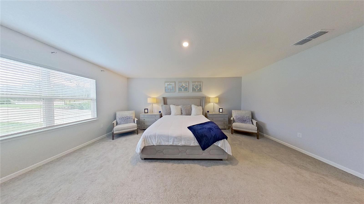
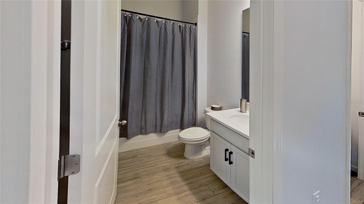
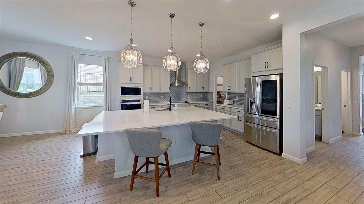
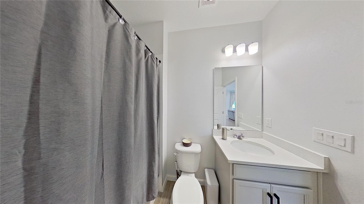
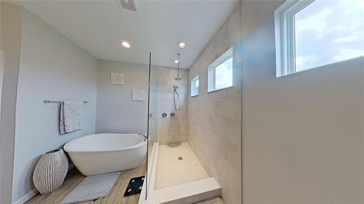
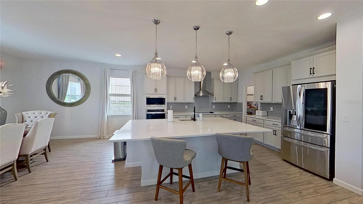
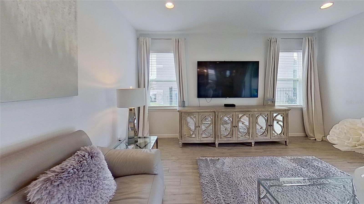
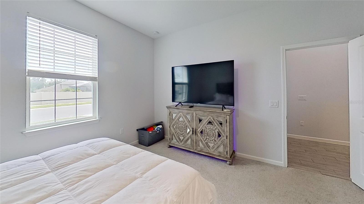
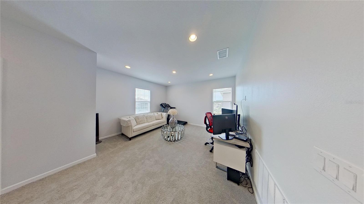
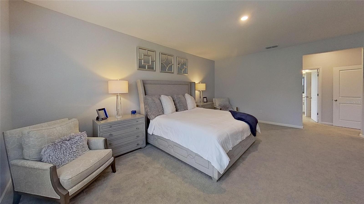
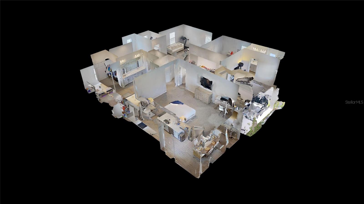
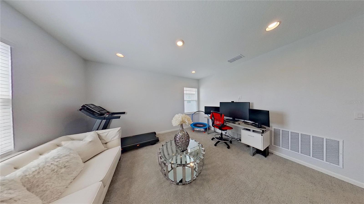
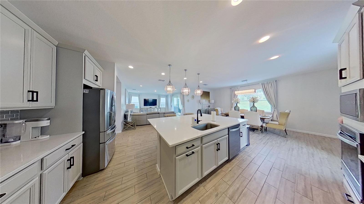
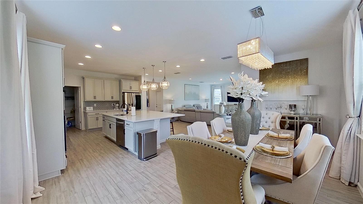
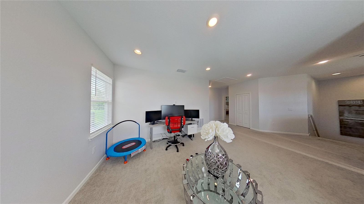
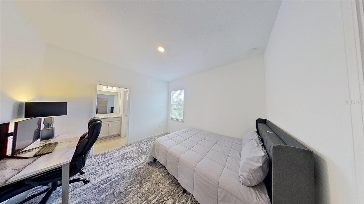
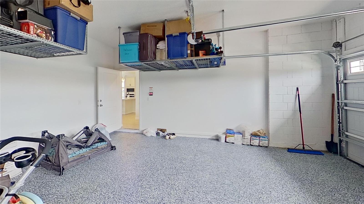
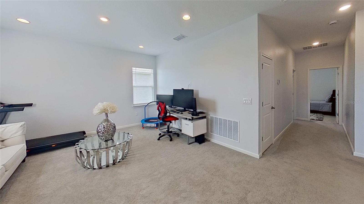
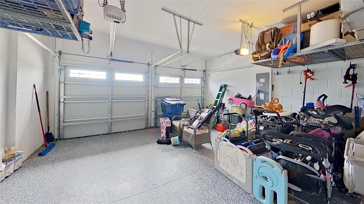
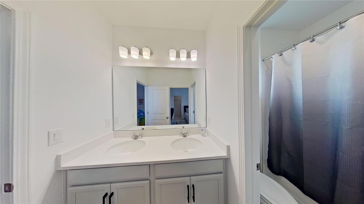
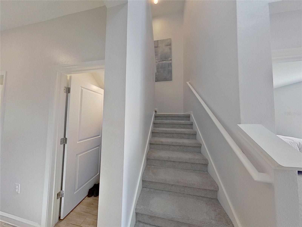
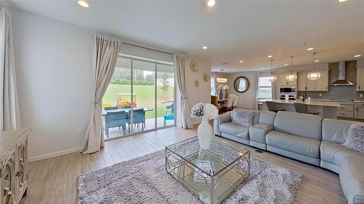
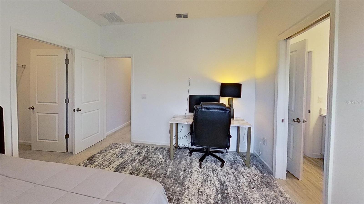
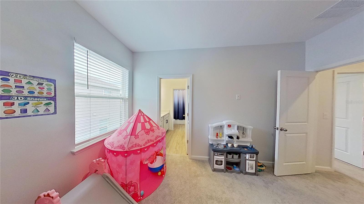
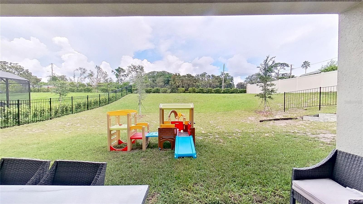
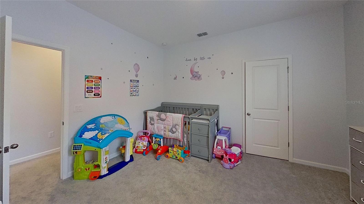
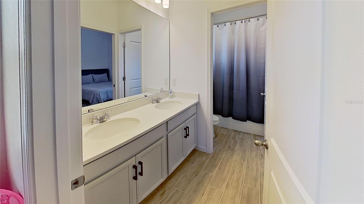
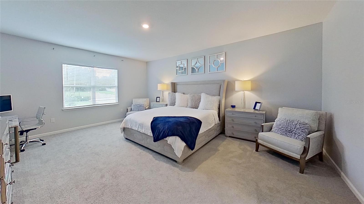
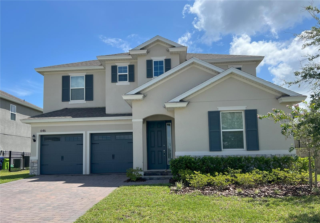
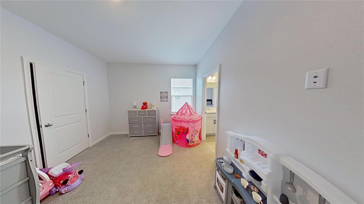
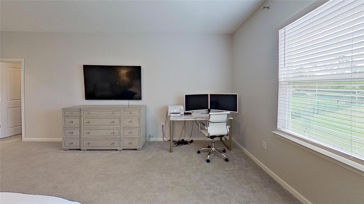
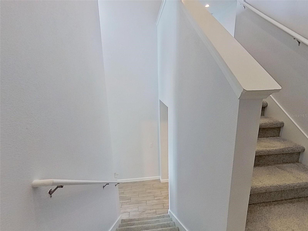
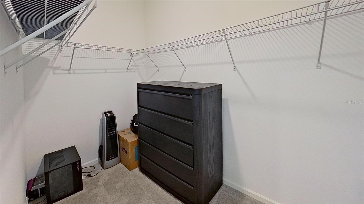
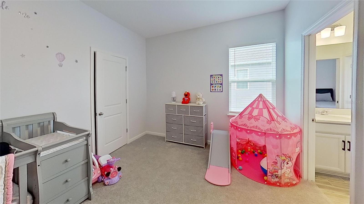
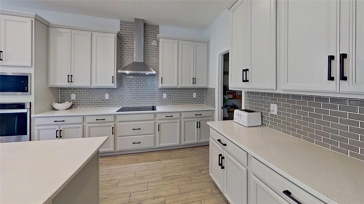
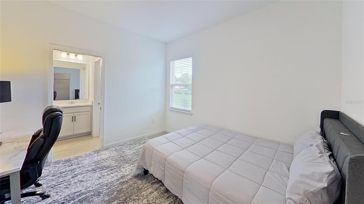
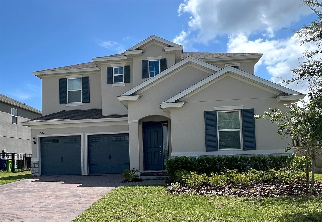
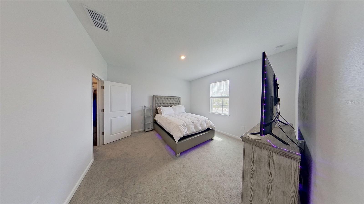
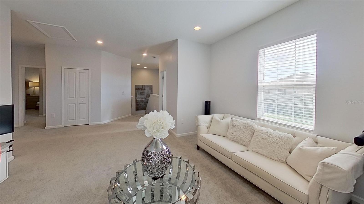
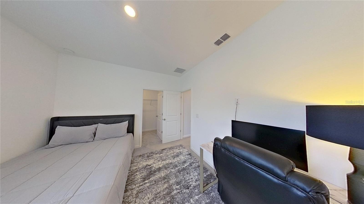
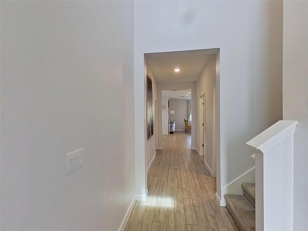
Active
646 AVILA PL
$539,990
Features:
Property Details
Remarks
DISCOVER FLORIDA LIVING AT ITS FINEST Biscayne – Elevation A with Stone Experience the perfect blend of style, functionality, and Florida charm in this beautifully designed Biscayne floor plan. With an open-concept layout, extended bonus room, and spacious owner’s suite, this home offers the ideal balance of comfort and sophistication. Interior Highlights Gourmet Kitchen – The Heart of the Home 42” cabinets with elegant crown molding Quartz countertops & oversized island with pendant pre-wire Premium stainless steel appliances with cooktop & canopy hood Walk-in pantry for abundant storage Flooring & Lighting 6x24 plank tile in main living areas Double-pane insulated windows fill the home with natural light Convenient under-stair storage Thoughtful Layout for Modern Living Upstairs: Expansive primary suite, versatile loft, bedrooms 3 & 4 with Jack-and-Jill bath, and upstairs laundry Downstairs: Private bedroom 2, perfect for guests or multigenerational living Seamless open-concept great room for entertaining and family life Exterior Features Covered lanai with tranquil views Partially fenced yard for privacy and pets Designer landscaping with an irrigation system Paver driveway & walkways with coach lighting Garage with epoxy-finished floor for durability and a polished look R-38 attic insulation for energy efficiency Location & Lifestyle Nestled in a quiet, family-friendly community, this home offers peaceful living with easy access to everything Central Florida has to offer: Major lakes & public boat ramp within 2 miles 11 nearby golf courses, Lakeridge Winery, Howey Mansion & Mission Inn Resort Quick access to the Florida Turnpike, Mt. Dora, Tavares, Clermont & Orlando Perfect For First-time homebuyers seeking style & value Growing families needing flexible space, wanting comfort & convenience Investors seeking strong rental potential This Biscayne model combines thoughtful design, quality construction, and an unbeatable Lake County location. Schedule your private showing today!
Financial Considerations
Price:
$539,990
HOA Fee:
280
Tax Amount:
$7316
Price per SqFt:
$177.75
Tax Legal Description:
TALICHET AT VENEZIA NORTH PB 73 PG 78-81 LOT 2 ORB 6450 PG 1077 ORB 6494 PG 1240
Exterior Features
Lot Size:
10350
Lot Features:
Cleared, Cul-De-Sac, Sidewalk, Sloped, Paved
Waterfront:
No
Parking Spaces:
N/A
Parking:
Driveway, Garage Door Opener
Roof:
Shingle
Pool:
No
Pool Features:
N/A
Interior Features
Bedrooms:
4
Bathrooms:
3
Heating:
Central, Electric
Cooling:
Central Air
Appliances:
Built-In Oven, Cooktop, Dishwasher, Disposal, Exhaust Fan, Microwave
Furnished:
Yes
Floor:
Carpet, Ceramic Tile
Levels:
Two
Additional Features
Property Sub Type:
Single Family Residence
Style:
N/A
Year Built:
2022
Construction Type:
Block, Stucco, Frame
Garage Spaces:
Yes
Covered Spaces:
N/A
Direction Faces:
West
Pets Allowed:
Yes
Special Condition:
None
Additional Features:
Lighting, Sidewalk, Sliding Doors
Additional Features 2:
N/A
Map
- Address646 AVILA PL
Featured Properties