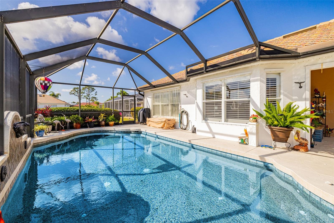
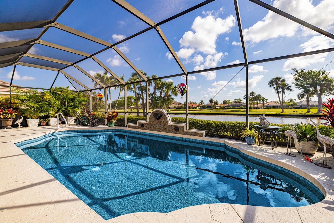
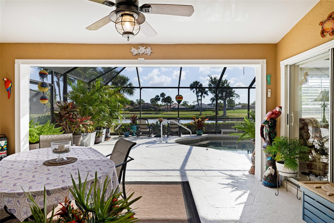
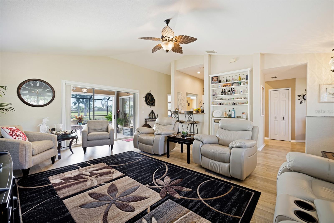
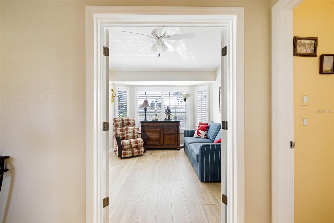
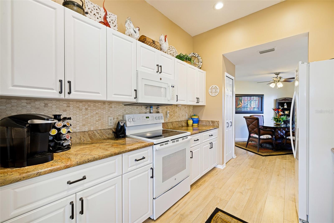
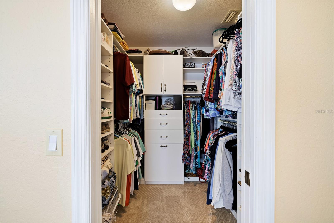
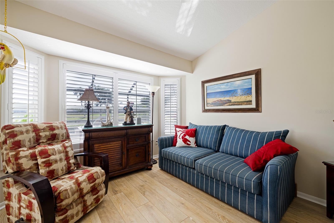
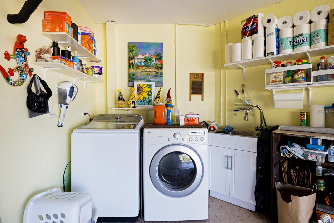
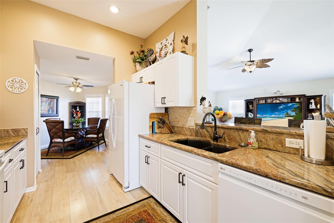
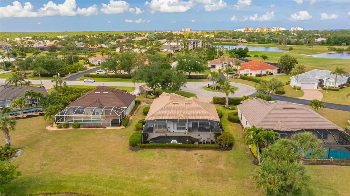
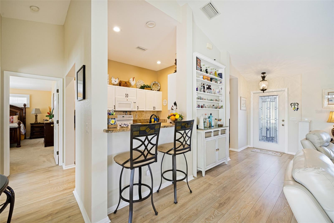
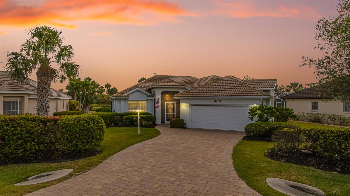
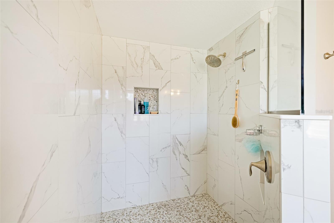
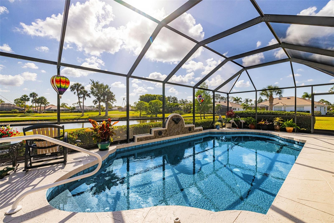
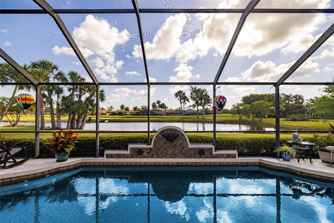
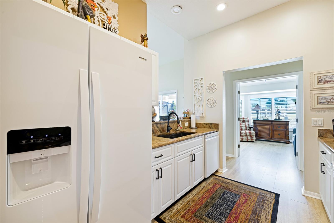
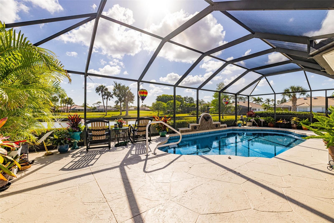
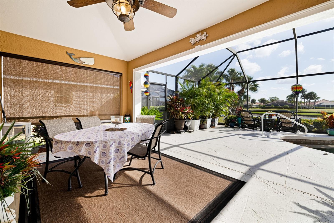
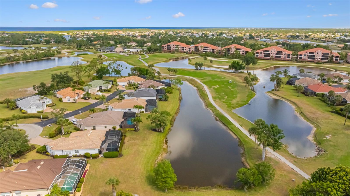
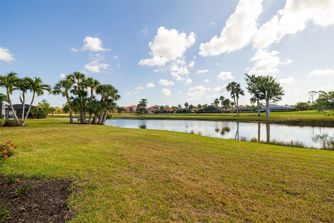
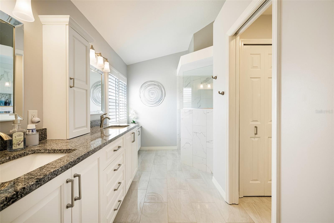
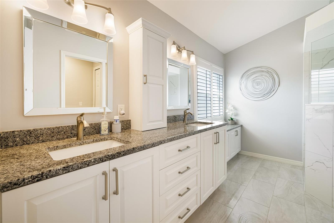
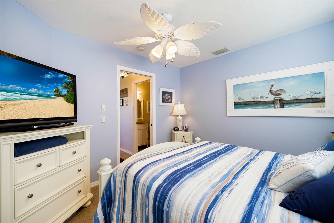
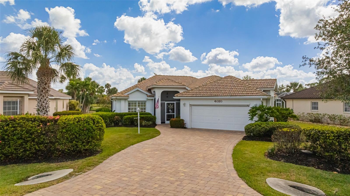
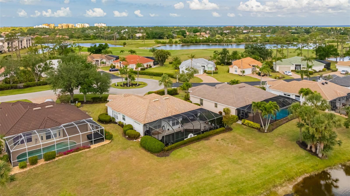
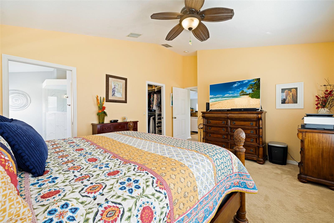
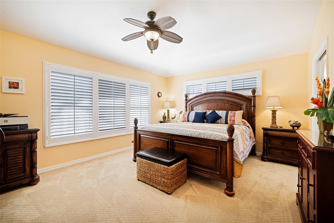
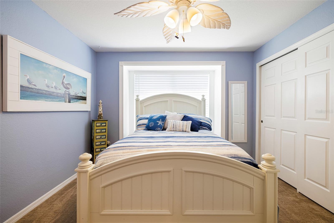
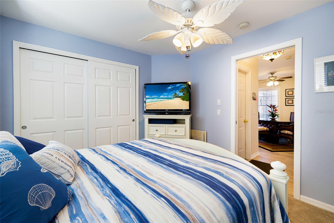
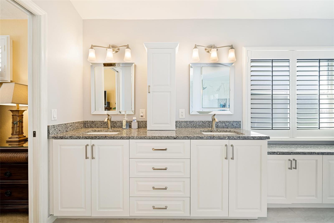
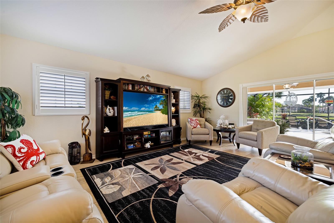
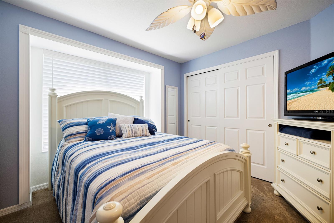
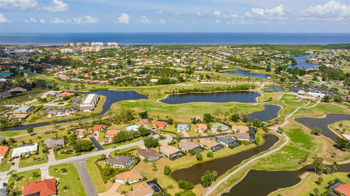
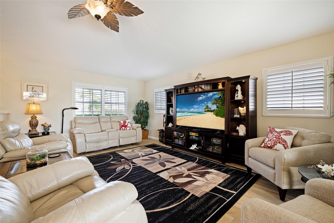
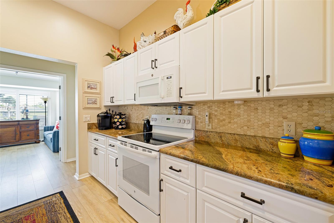
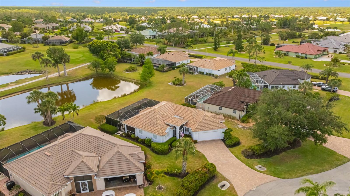
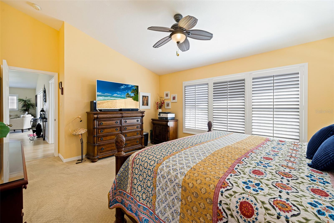
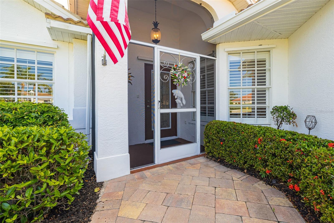
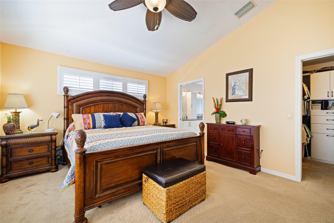
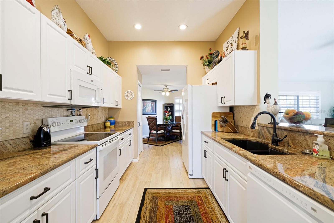
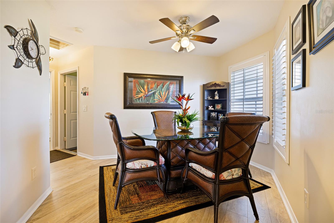
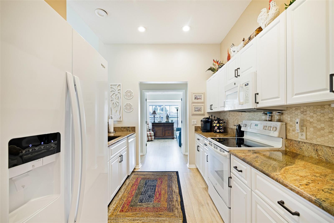
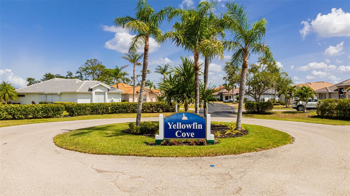
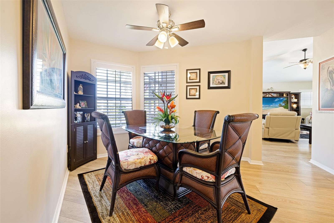
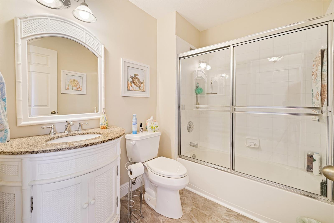
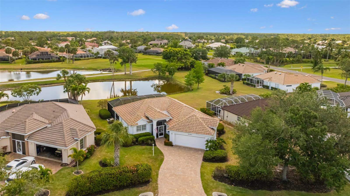
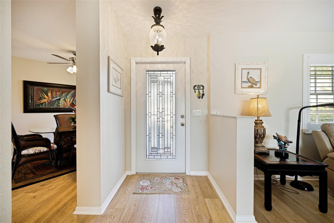
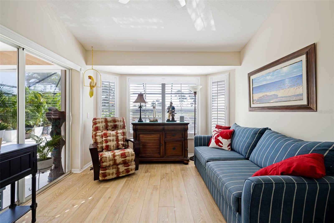
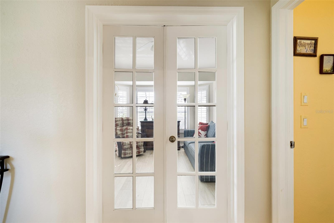
Active
4020 BIG PASS LN
$465,000
Features:
Property Details
Remarks
2 Beds + Den | 2 Baths | Pool | Golf & Pond View | Low HOA Welcome to Yellowfin Cove, one of the most quiet and sought-after enclaves in Burnt Store Marina. This beautifully maintained 2-bedroom + den, 2-bath home offers serene views, thoughtful upgrades, and a low monthly HOA plus its not in a flood zone meaning no flood insurance is needed — perfect for full-time or seasonal living. Enjoy sweeping views of the Osprey Golf Course Hole #1 and a peaceful pond, all from your large, screened lanai with Pebble Tec pool and fountain. Located across from the putting green with no risk of golf balls, this is outdoor living at its finest. ? Interior Features Bright, open layout with den/office Wide plank vinyl flooring (2018) Plantation shutters (2019) Updated kitchen cabinets/drawers (2020) New refrigerator (2024) Master bath fully remodeled (2021) Interior paint (2018) ????? Outdoor Living Pebble Tec pool with fountain Large, screened lanai & pool cage Freshly painted pool deck (2024) Solar shade (2019) Storm Smart fabric panels for lanai + clear manual panels for windows/doors ??? Recent Updates Tile roof (2021 – Kuykendall) Paver driveway Garage door screen (2022) Pool pump (2020) Gutters (2020) Exterior paint (2019) LCEC Surge Sense whole-house protection (2020) Nestled in a peaceful cul-de-sac, this home is just minutes from all the amenities of Burnt Store Marina — including boating, golf, tennis, fitness, and waterfront dining. Don’t miss this rare opportunity to own a meticulously cared-for home in one of the most desirable locations in the marina!
Financial Considerations
Price:
$465,000
HOA Fee:
1045
Tax Amount:
$3223.35
Price per SqFt:
$328.62
Tax Legal Description:
YELLOWFIN COVE CONDO DESC OR 2746 PG 2568 UNIT 15
Exterior Features
Lot Size:
3398
Lot Features:
Landscaped, Near Marina, On Golf Course, Paved
Waterfront:
No
Parking Spaces:
N/A
Parking:
N/A
Roof:
Tile
Pool:
Yes
Pool Features:
In Ground
Interior Features
Bedrooms:
2
Bathrooms:
2
Heating:
Electric, Heat Pump
Cooling:
Central Air
Appliances:
Dishwasher, Disposal, Dryer, Electric Water Heater, Exhaust Fan, Microwave, Range, Range Hood, Refrigerator, Washer
Furnished:
Yes
Floor:
Carpet, Ceramic Tile, Tile, Vinyl
Levels:
One
Additional Features
Property Sub Type:
Single Family Residence
Style:
N/A
Year Built:
1996
Construction Type:
Block, Stucco
Garage Spaces:
Yes
Covered Spaces:
N/A
Direction Faces:
South
Pets Allowed:
No
Special Condition:
None
Additional Features:
Hurricane Shutters, Lighting, Sliding Doors
Additional Features 2:
See Owners Documents for information
Map
- Address4020 BIG PASS LN
Featured Properties