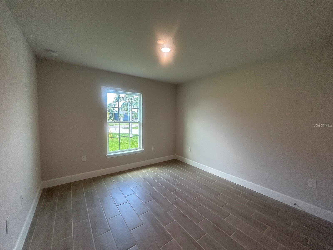
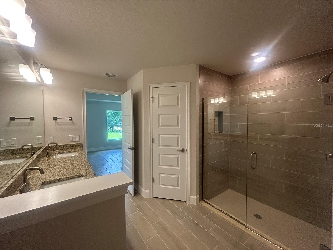


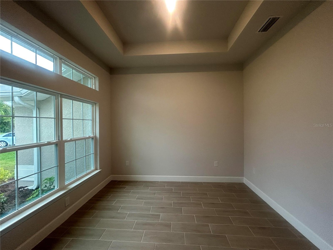
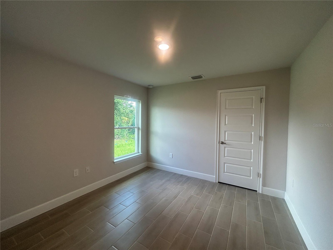

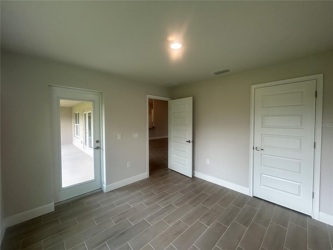
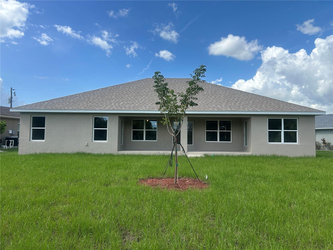

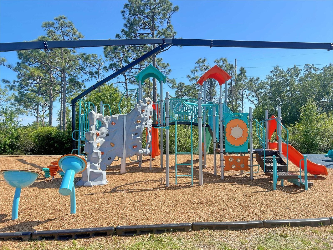
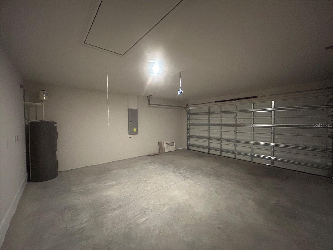
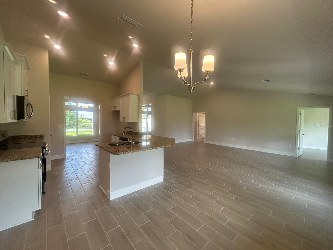
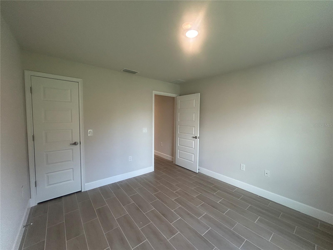
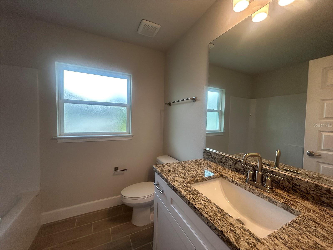

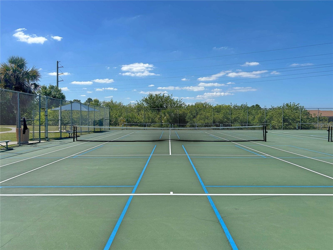

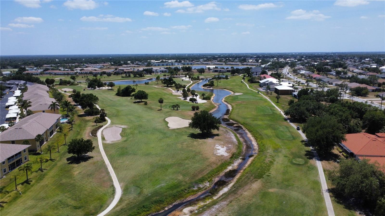
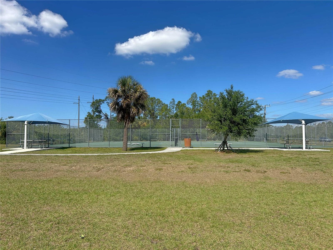
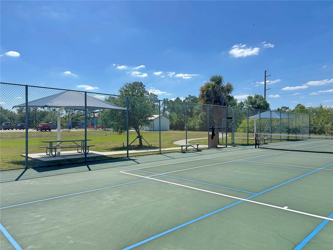

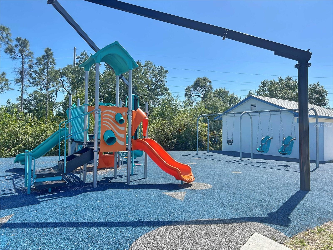


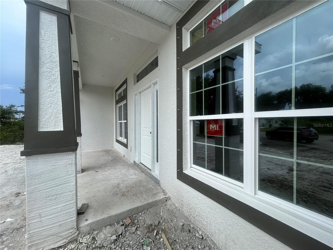


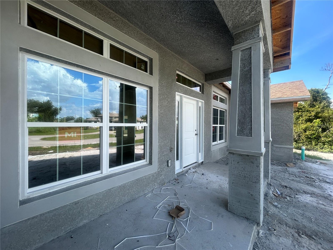
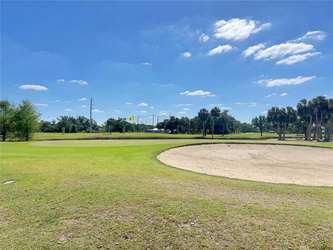
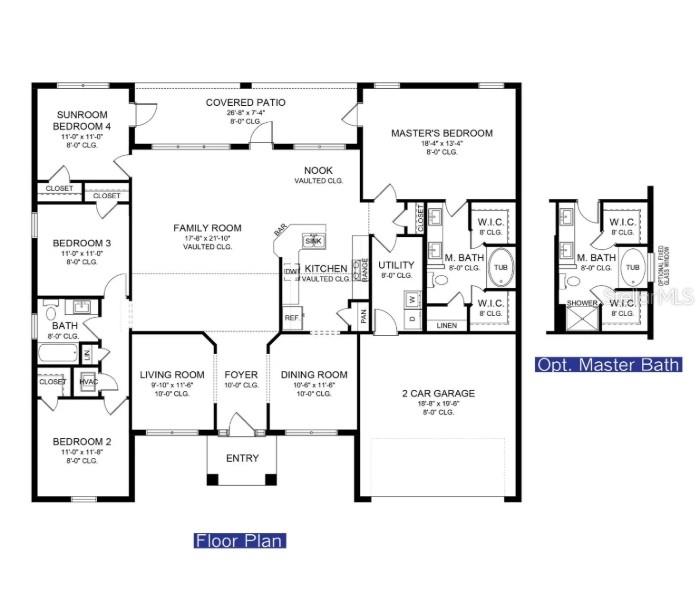
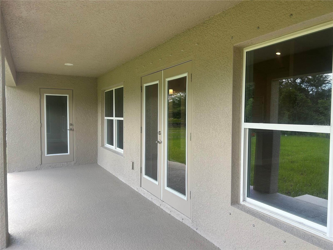
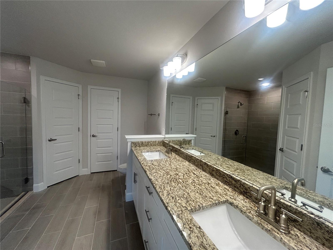
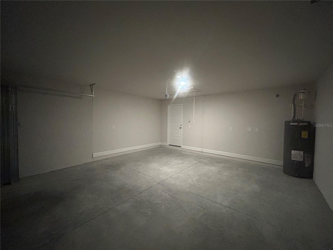
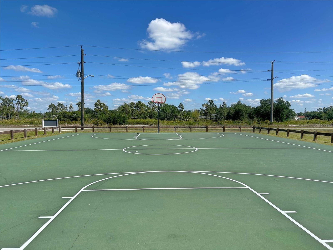
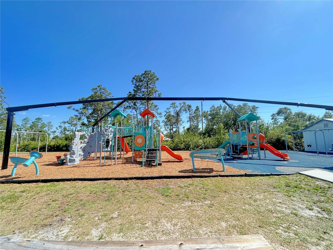
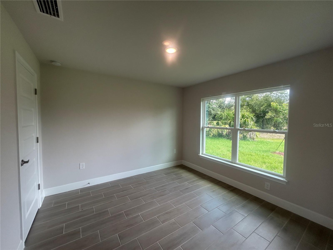
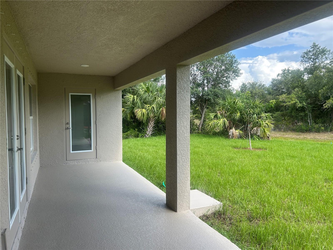

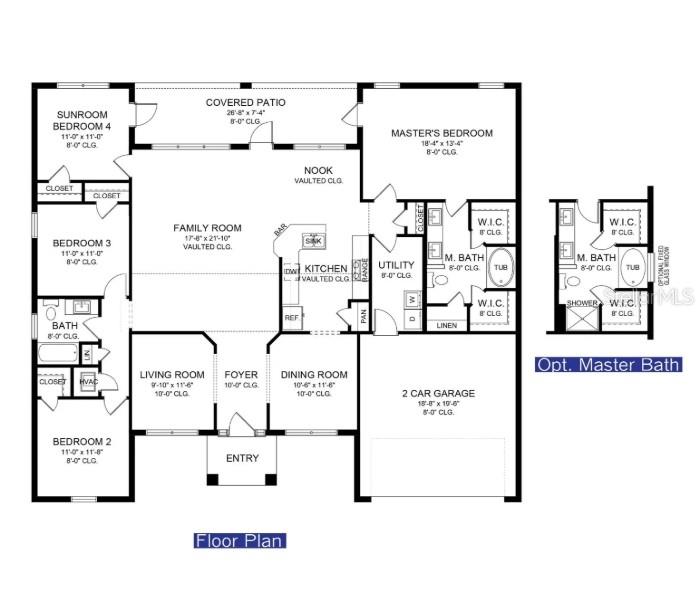
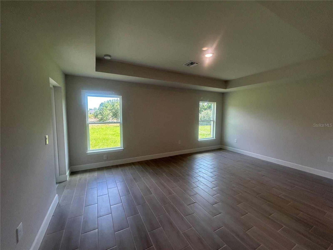




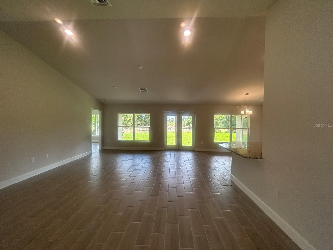
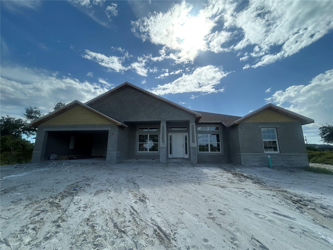

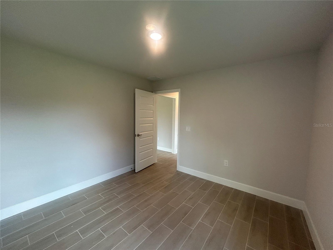

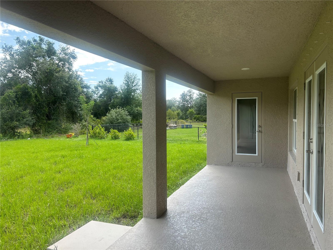
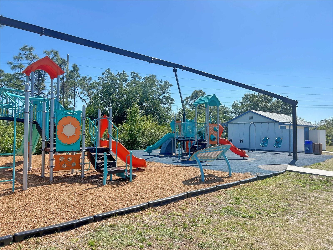
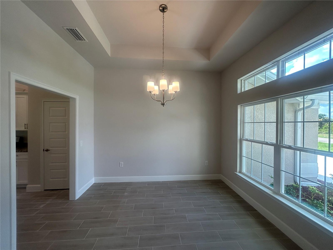
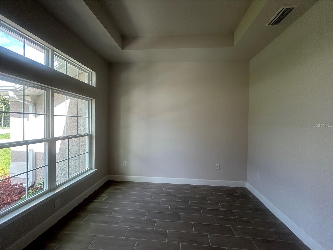
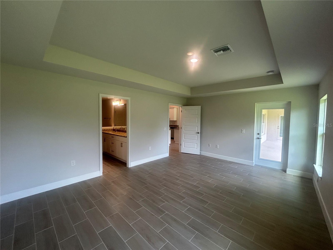
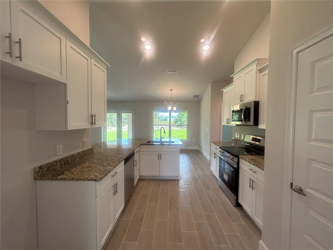


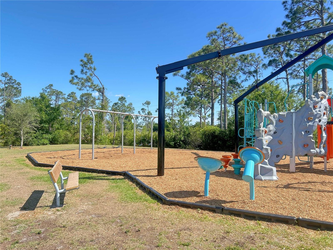

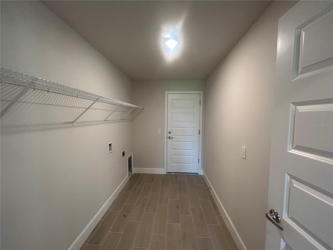
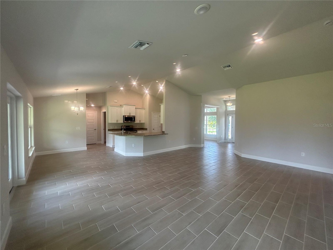
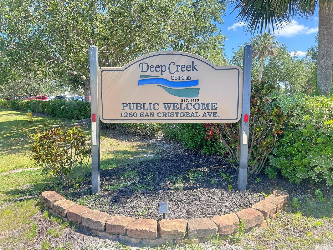
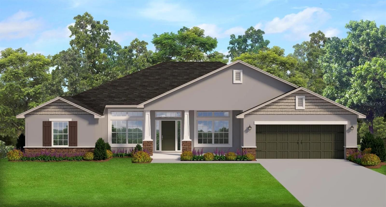




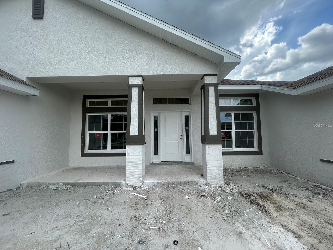

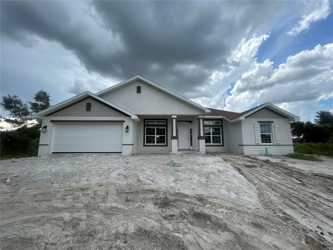
Active
337 ROSARIO ST
$441,300
Features:
Property Details
Remarks
Under Construction. The Adams 2169 model offers plenty of space for your family with an open floor plan that works great for everyday living. The kitchen offers an open bar for eating and opens to a breakfast nook for pleasant conversation. There is also a dining room for more formal occasions and a large family room for relaxing and gathering. The formal living area offers a perfect space for a home office, reading nook or den. With 4 bedrooms and 2 bathrooms, this home offers all the space that your family needs. Upgrades to this home are all tiled flooring throughout the entire home, granite countertops in the kitchen and bathrooms, 5' tiled walk in shower in the primary bath, tray ceilings in the living, dining & primary bedroom, upgraded kitchen & bath cabinets, french door to the lanai, floritam sod with irrigation system, and premium cul-de-sac lot with backing to greenway.**Builder pays majority of closing costs when using their preferred lender**Realtor MUST be present on initial visit with customer to register**Prices are subject to change, and special incentives may apply. Floor plan provided. This area qualifies for USDA financing. DEEP CREEK is a very desirable deed restricted community with VERY LOW HOA FEES of ONLY $165/year and NO CDD FEES yet every home is on city water & sewer. There is a semi private Mark McCumber Designed Golf Course located within the community with optional golf memberships available. The community offers lots of greenspaces, playground, tennis, pickleball & basketball courts. Come by our model today and see what makes DEEP CREEK so special. Secure your dream home with only $1,000 deposit until it's ready for you to move in. **Interior photos are of another completed home of the same model. Colors and options may differ*Estimated completion August/September.
Financial Considerations
Price:
$441,300
HOA Fee:
165
Tax Amount:
$932.66
Price per SqFt:
$203.46
Tax Legal Description:
PGI 020 0532 0010 PUNTA GORDA ISLES SEC20 BLK532 LT10 760/1952 895/1409 1262/199 2323/1088 TD4419/2005 3328615
Exterior Features
Lot Size:
9915
Lot Features:
Cul-De-Sac, Greenbelt, Irregular Lot, Near Golf Course, Paved
Waterfront:
No
Parking Spaces:
N/A
Parking:
N/A
Roof:
Shingle
Pool:
No
Pool Features:
N/A
Interior Features
Bedrooms:
4
Bathrooms:
2
Heating:
Central, Electric
Cooling:
Central Air
Appliances:
Dishwasher, Disposal, Electric Water Heater, Microwave, Range
Furnished:
Yes
Floor:
Tile
Levels:
One
Additional Features
Property Sub Type:
Single Family Residence
Style:
N/A
Year Built:
2025
Construction Type:
Block
Garage Spaces:
Yes
Covered Spaces:
N/A
Direction Faces:
East
Pets Allowed:
Yes
Special Condition:
None
Additional Features:
French Doors, Hurricane Shutters, Lighting, Rain Gutters
Additional Features 2:
N/A
Map
- Address337 ROSARIO ST
Featured Properties