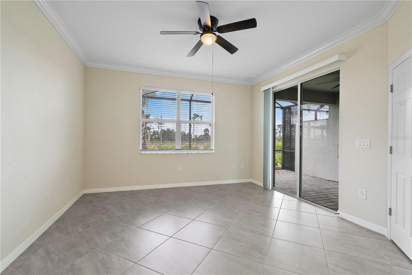
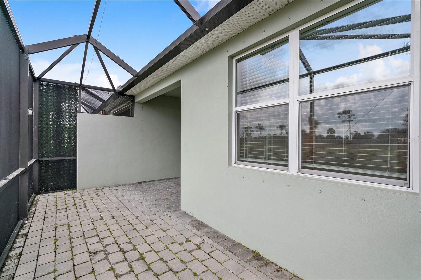

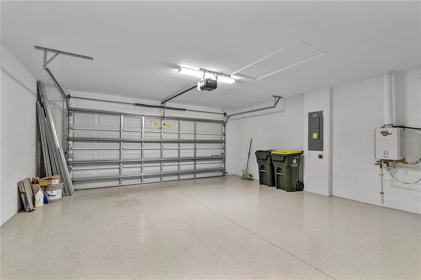
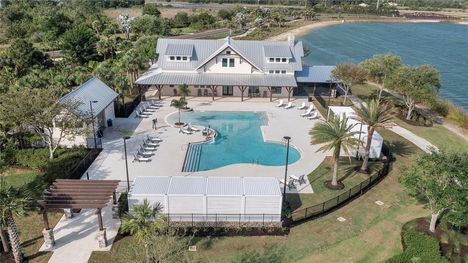
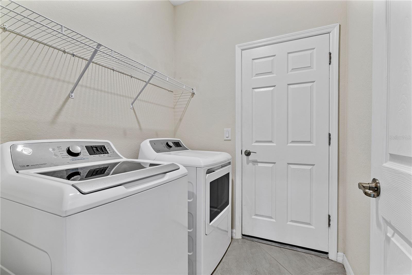
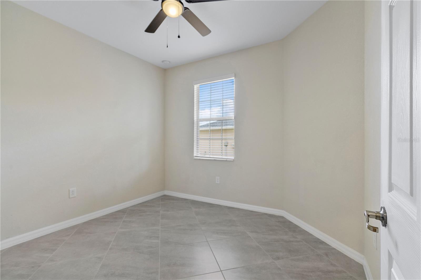
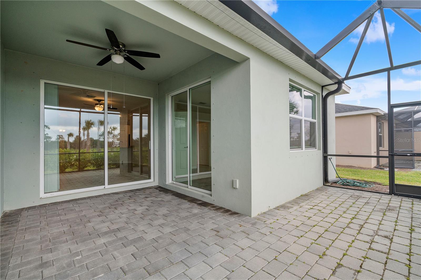
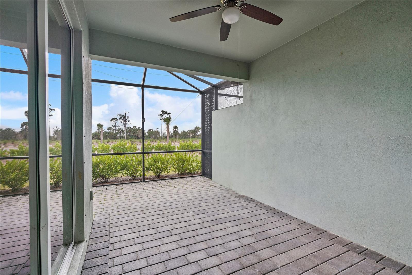
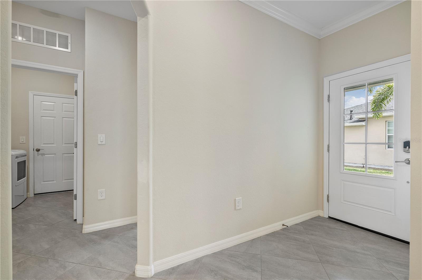
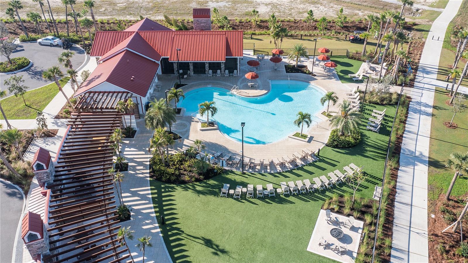
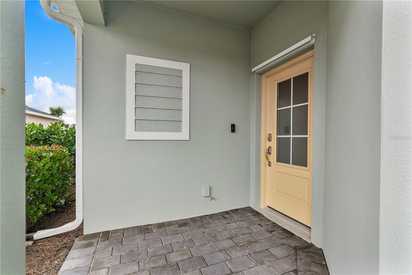
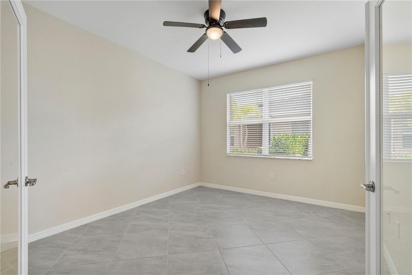
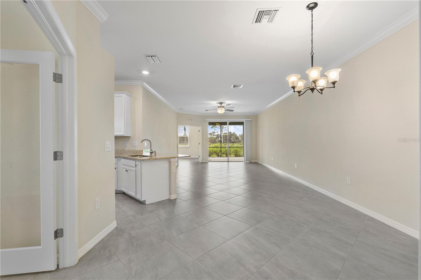
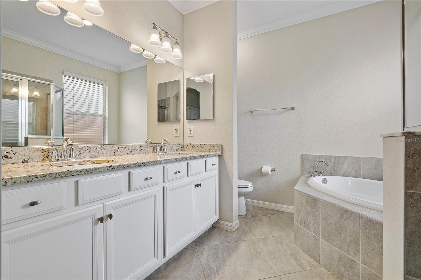
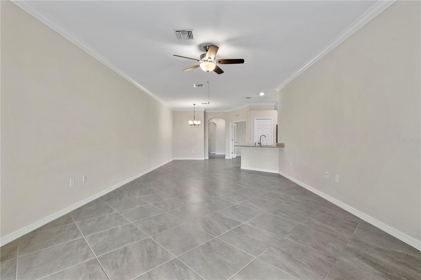
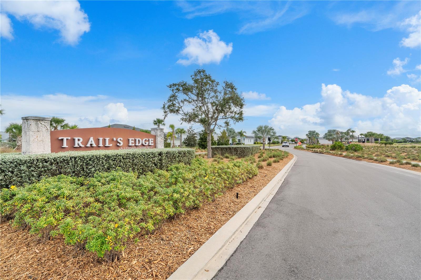
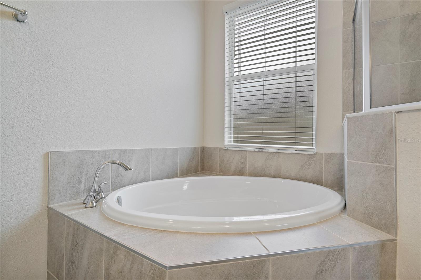

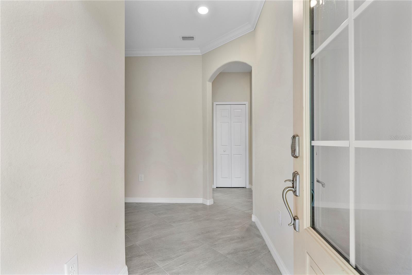

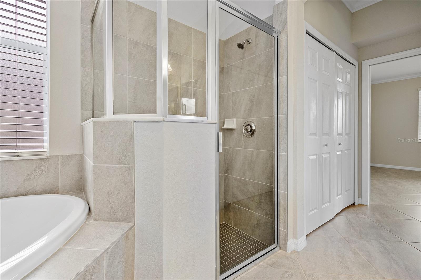
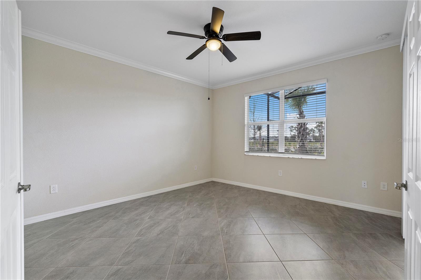
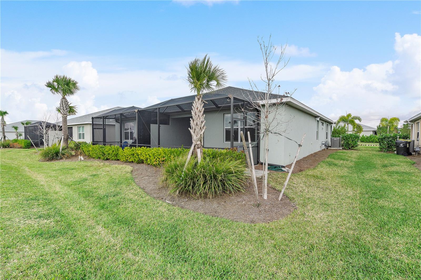
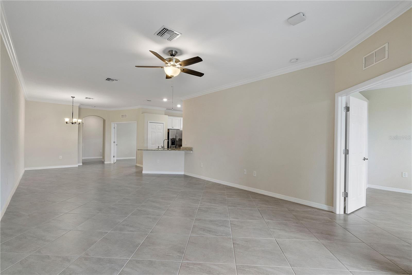


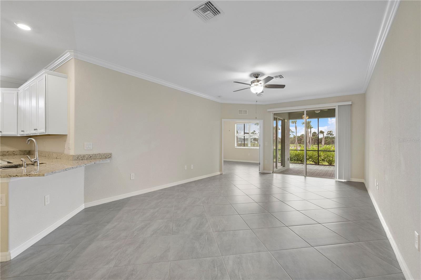
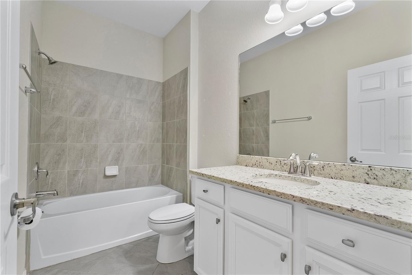
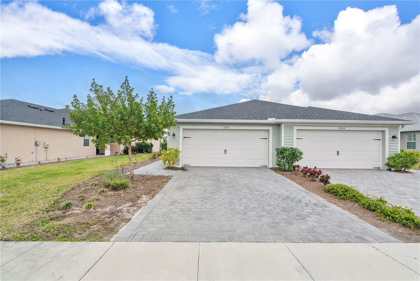
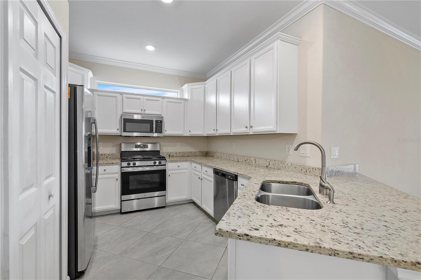
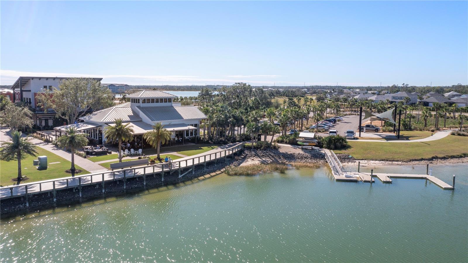

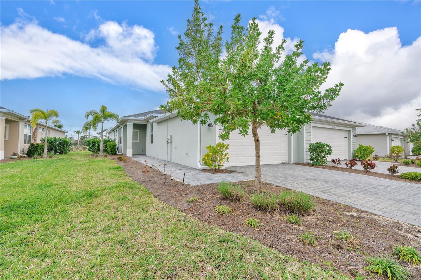
Active
17757 WOODLAND CT
$289,000
Features:
Property Details
Remarks
Modern living meets sustainability in this beautifully designed 2-bed, 2-bath home plus a den, located in the heart of Babcock Ranch. The home is light and bright, creating an inviting atmosphere throughout. The open-concept living and dining area offers a spacious space perfect for entertaining or everyday relaxation. Tile flooring runs throughout, complemented by ceiling fans and window coverings for added comfort and style. The master bathroom features a luxurious soaking tub, providing the perfect place to unwind after a long day. Step outside to the extended screened lanai, offering a private outdoor retreat to enjoy the beautiful Florida weather year-round. With a low HOA and not in a flood zone, this home offers both affordability and peace of mind. As America’s first solar-powered town, Babcock Ranch is built on sustainability, innovation, and natural beauty. Residents enjoy access to miles of scenic trails, community parks, lakes for kayaking and fishing, as well as resort-style pools, fitness centers, and a vibrant calendar of social events. Designed for resilience, this home features underground utilities, a solar-powered grid, and high-speed fiber-optic internet, ensuring safety and modern convenience year-round. Conveniently located close to schools, parks, and shopping, everything you need is just minutes away. Exciting new shops and dining options are coming soon, including Ace Hardware for home projects, Five Below and Marshalls for great finds at unbeatable prices, and Panera Bread and Five Guys for fresh meals and classic burgers. With a growing community and unmatched amenities, this home offers the perfect blend of comfort, sustainability, and convenience.
Financial Considerations
Price:
$289,000
HOA Fee:
933
Tax Amount:
$6248.2
Price per SqFt:
$185.97
Tax Legal Description:
BCR 02B 0000 0943 BABCOCK RANCH PHASE 2B LOT 943 (4765 SF) 4640/63 4742/1242 3301662
Exterior Features
Lot Size:
4765
Lot Features:
N/A
Waterfront:
No
Parking Spaces:
N/A
Parking:
N/A
Roof:
Shingle
Pool:
No
Pool Features:
N/A
Interior Features
Bedrooms:
2
Bathrooms:
2
Heating:
Electric
Cooling:
Central Air
Appliances:
Convection Oven, Cooktop, Dishwasher, Disposal, Freezer, Gas Water Heater, Microwave, Refrigerator, Tankless Water Heater
Furnished:
No
Floor:
Ceramic Tile
Levels:
One
Additional Features
Property Sub Type:
Half Duplex
Style:
N/A
Year Built:
2021
Construction Type:
Stucco
Garage Spaces:
Yes
Covered Spaces:
N/A
Direction Faces:
North
Pets Allowed:
No
Special Condition:
None
Additional Features:
Irrigation System, Lighting, Rain Gutters, Sidewalk, Sliding Doors
Additional Features 2:
N/A
Map
- Address17757 WOODLAND CT
Featured Properties