
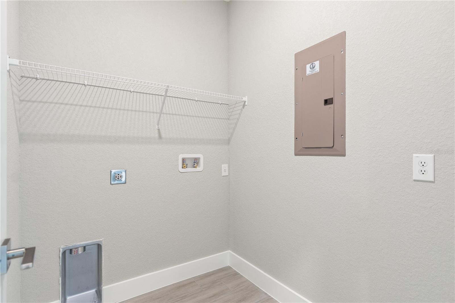
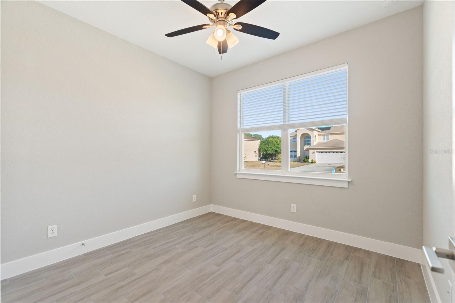
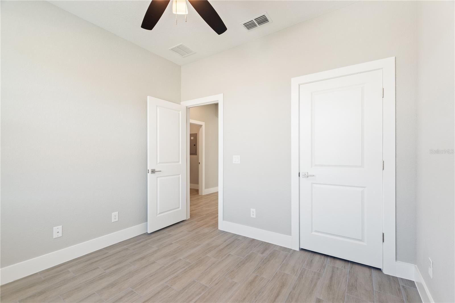
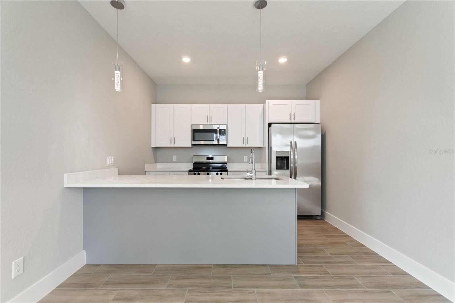
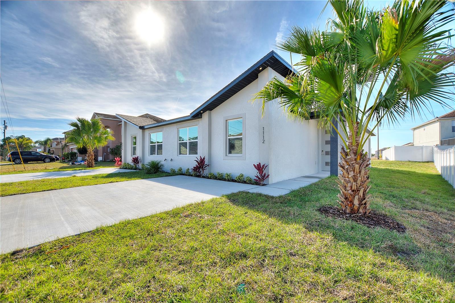
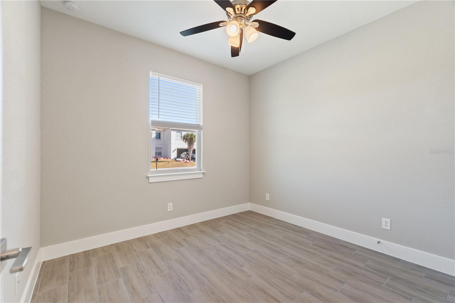
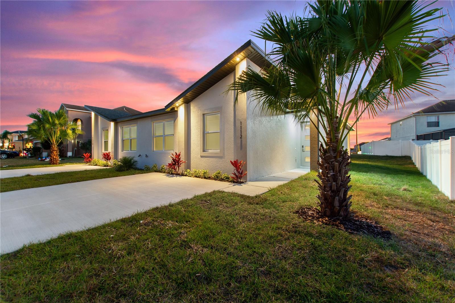
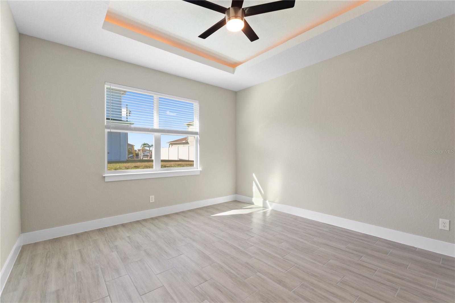


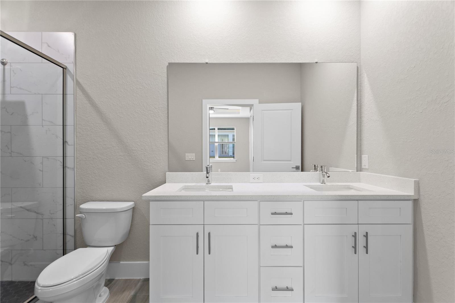
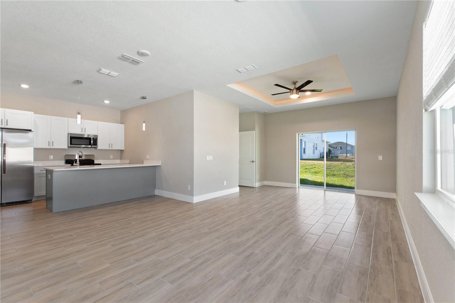
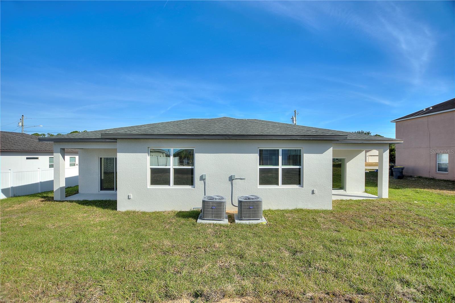
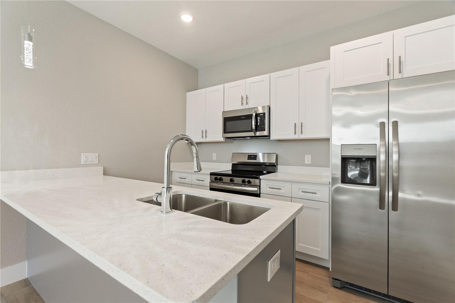
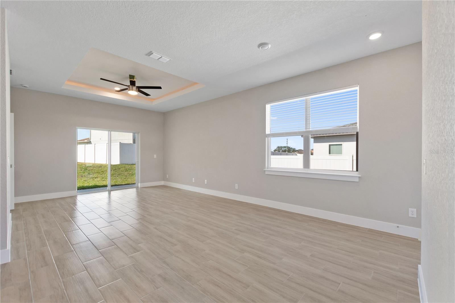
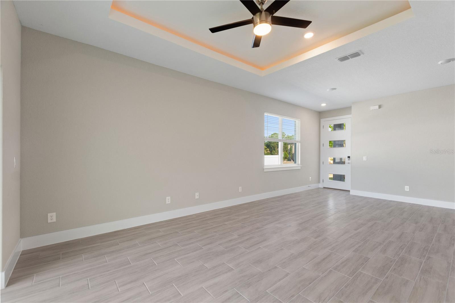
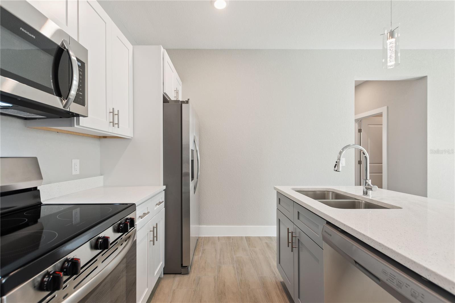
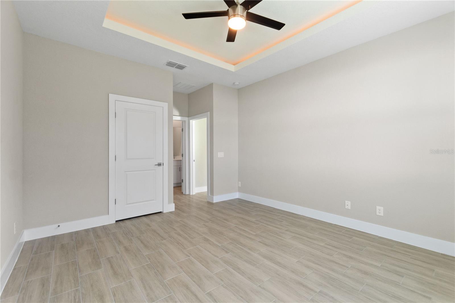
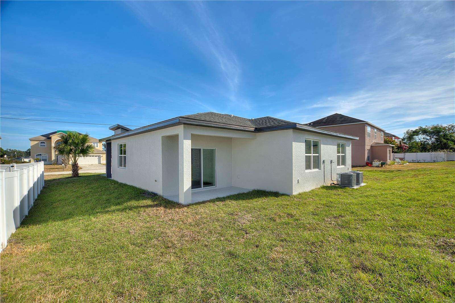
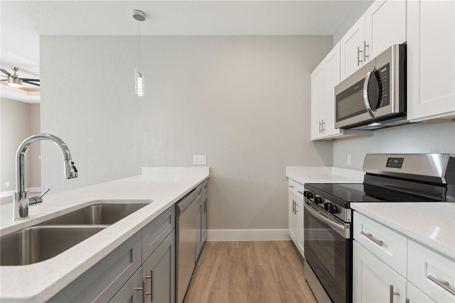
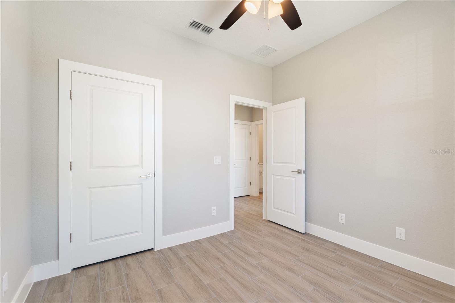


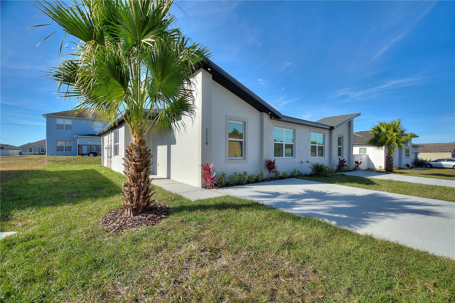
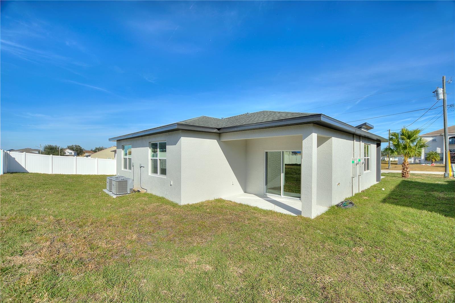
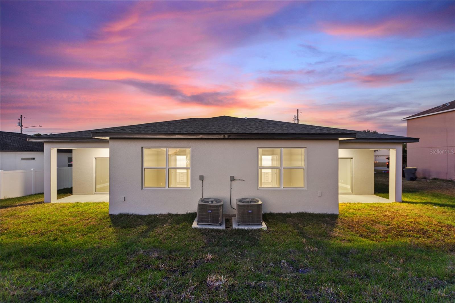
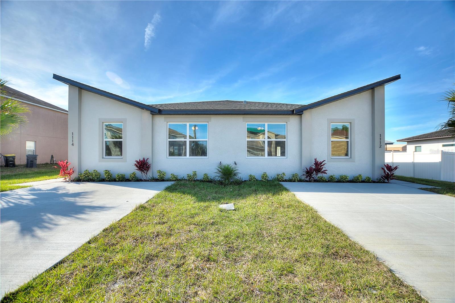
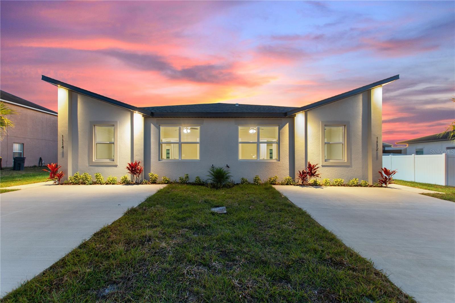
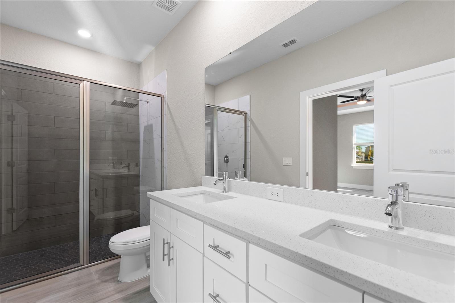
Active
804 COLVILLE DR
$530,000
Features:
Property Details
Remarks
Welcome to the epitome of modern living in our stunning Duplex Model. We invite you to experience unparalleled sophistication from the moment you step through the impressive 8 ft front door. Revel in the seamless flow of this open-concept, split bedroom floor plan. Designed for both style and functionality, this duplex features a seamless open-concept layout with gorgeous wood-look tile flooring, high ceilings, and designer-selected finishes. Indulge your culinary senses in the kitchen, complete with quartz countertops,cover the solid wood cabinets with soft-close doors and drawers, and a spacious pantry—perfect for everyday cooking or entertaining guests. A full stainless steel appliance package and ample counter space make this kitchen a haven for culinary enthusiasts. Each unit offers two spacious bedrooms with en-suite bathrooms, providing the ultimate privacy. The primary suites feature LED-lit tray ceilings, walk-in closets, and spa-like bathrooms, creating a true retreat. Built with quality and convenience in mind, this home comes move-in ready in May. Showings are available by appointment only, ensuring a personalized experience. Contact our call center today to schedule your private tour. Please note that the photos provided are for illustrative purposes, offering a glimpse into the exemplary finishes and floor plan of this remarkable home. Your dream home awaits – make it yours! * Home will come unfurnished, exterior color scheme may vary from photos (is not current house)
Financial Considerations
Price:
$530,000
HOA Fee:
180
Tax Amount:
$343
Price per SqFt:
$205.75
Tax Legal Description:
POINCIANA NEIGHBORHOOD 6 VILLAGE 7 PB 61 PGS 29/52 BLOCK 3087 LOT 2
Exterior Features
Lot Size:
7998
Lot Features:
N/A
Waterfront:
No
Parking Spaces:
N/A
Parking:
N/A
Roof:
Shingle
Pool:
No
Pool Features:
N/A
Interior Features
Bedrooms:
6
Bathrooms:
4
Heating:
Central, Electric
Cooling:
Central Air
Appliances:
Dishwasher, Disposal, Electric Water Heater, Ice Maker, Microwave, Range, Refrigerator
Furnished:
No
Floor:
Tile
Levels:
One
Additional Features
Property Sub Type:
Half Duplex
Style:
N/A
Year Built:
2025
Construction Type:
Block
Garage Spaces:
No
Covered Spaces:
N/A
Direction Faces:
North
Pets Allowed:
No
Special Condition:
None
Additional Features:
Lighting, Sidewalk
Additional Features 2:
N/A
Map
- Address804 COLVILLE DR
Featured Properties