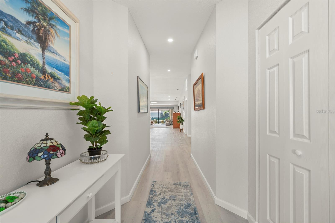
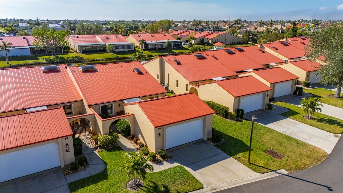
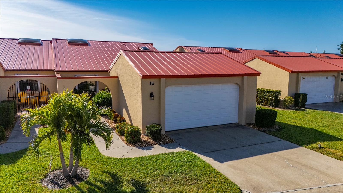
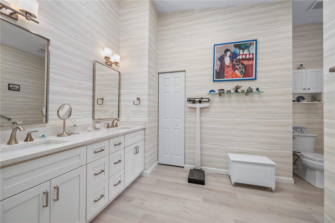
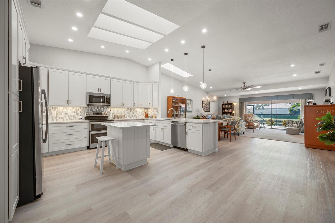
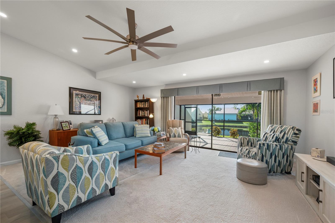
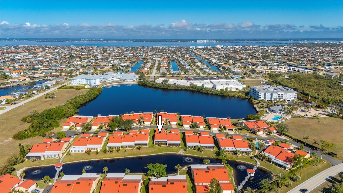
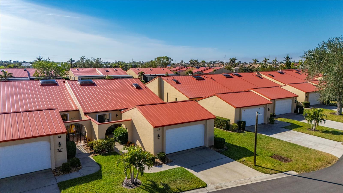
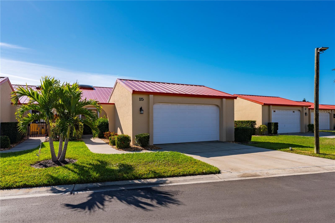
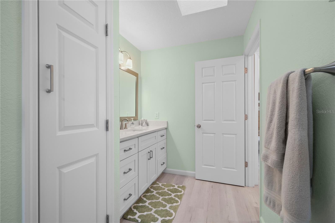
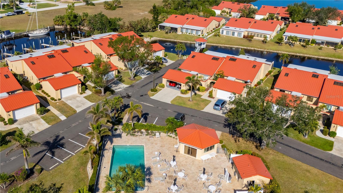
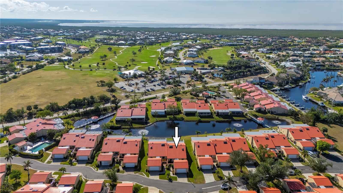
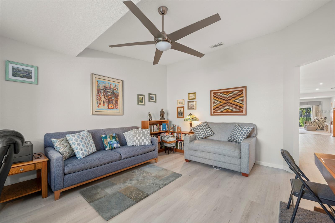
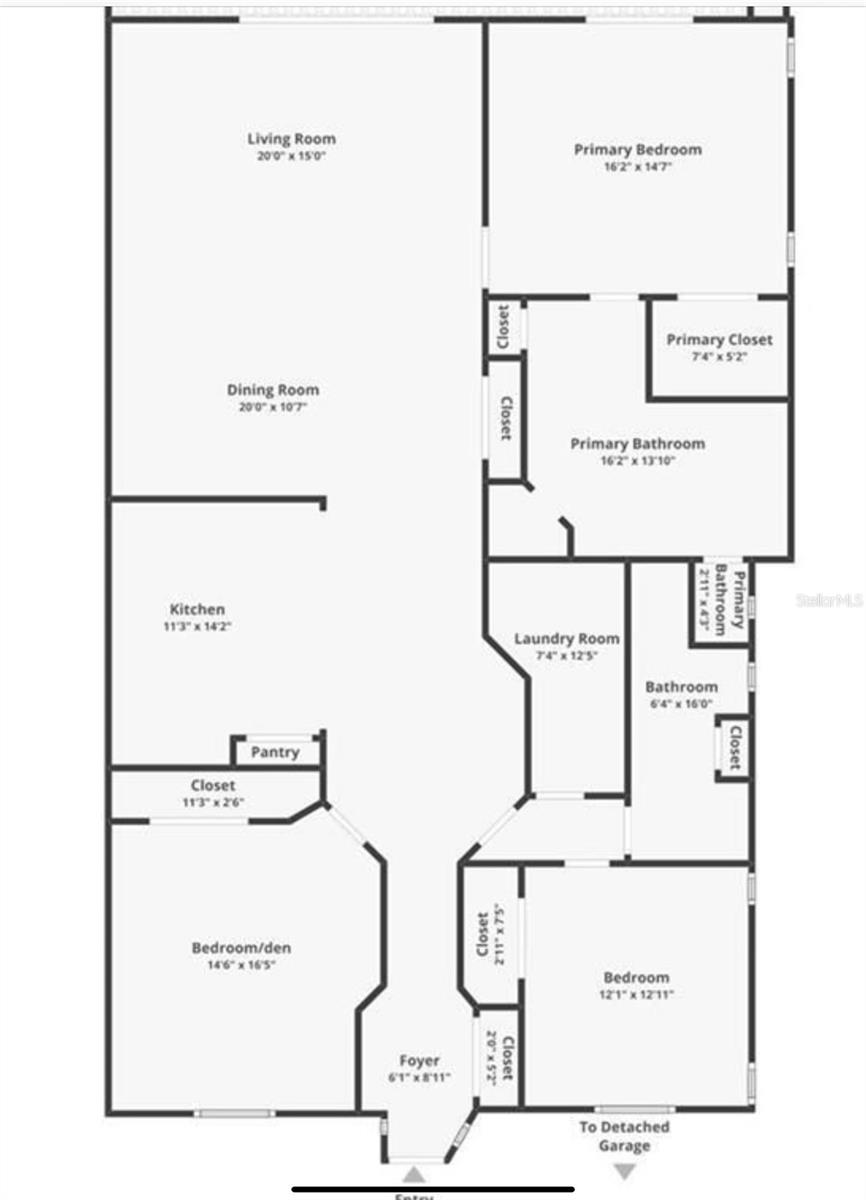
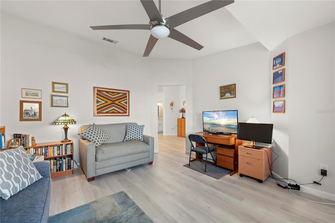
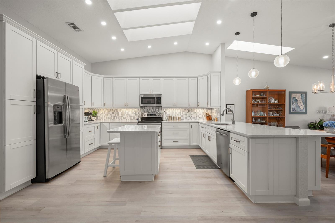
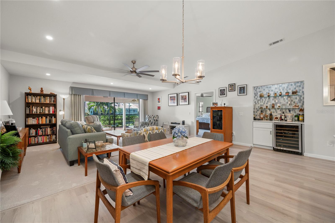
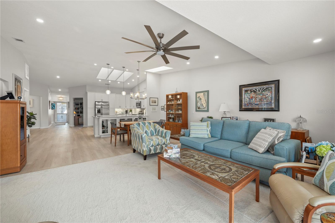
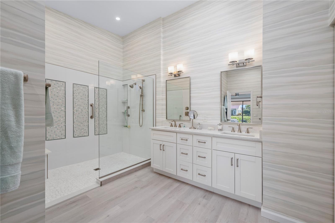
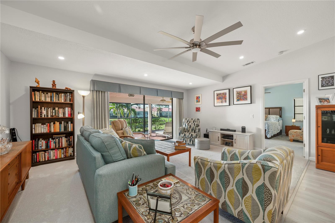
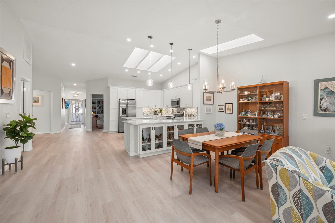
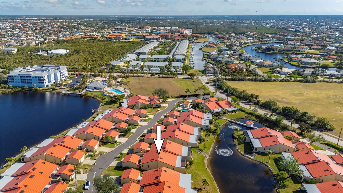
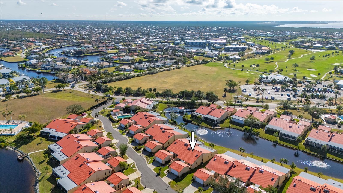
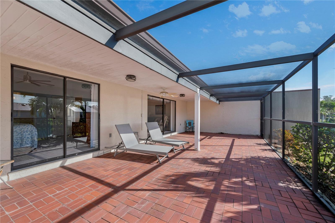
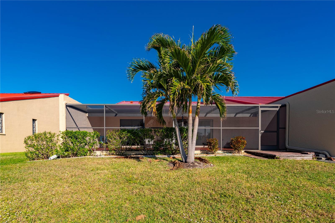
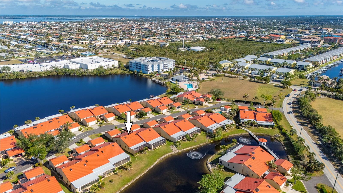
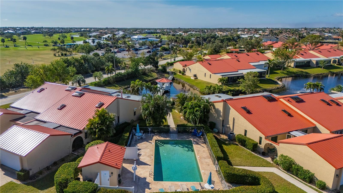
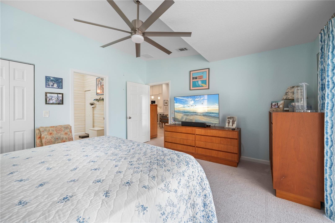
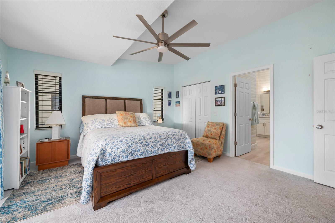
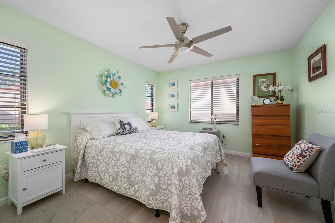
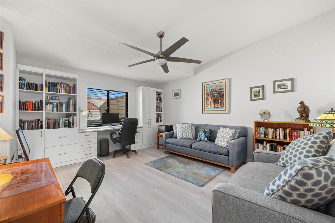
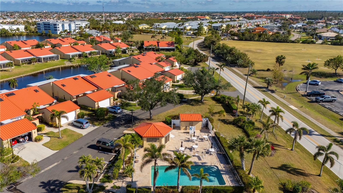
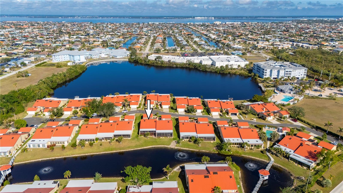
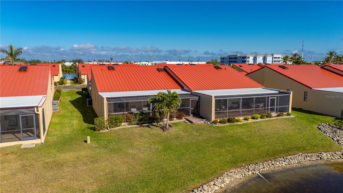
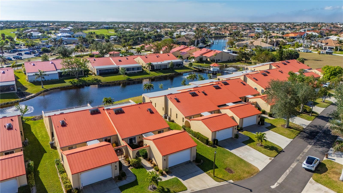
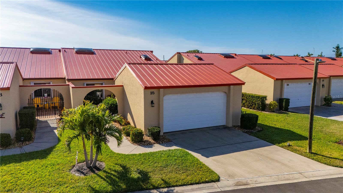
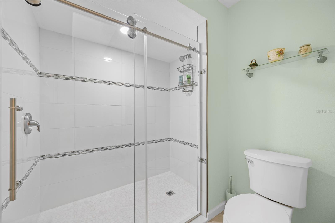
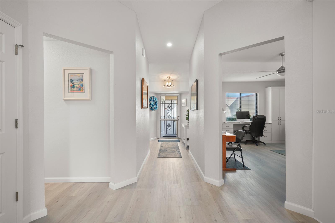
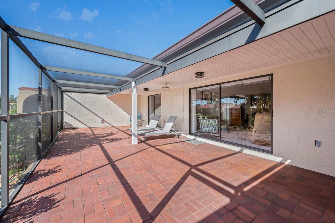
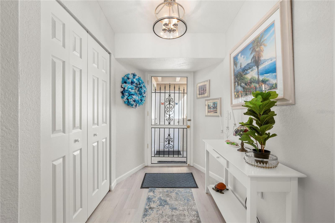
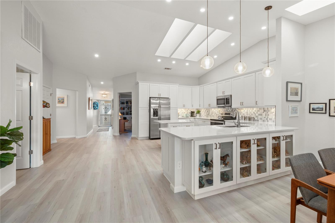
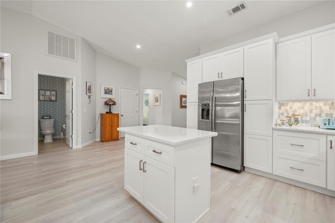
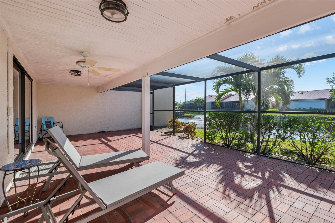
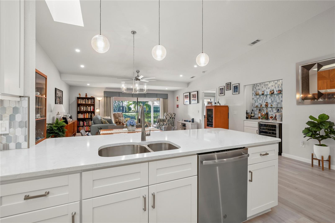
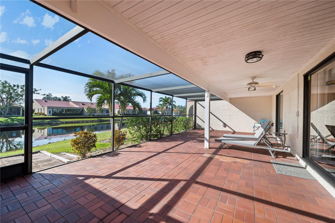
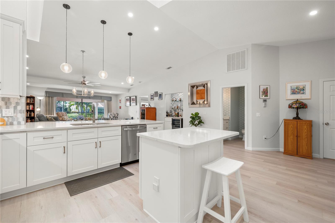
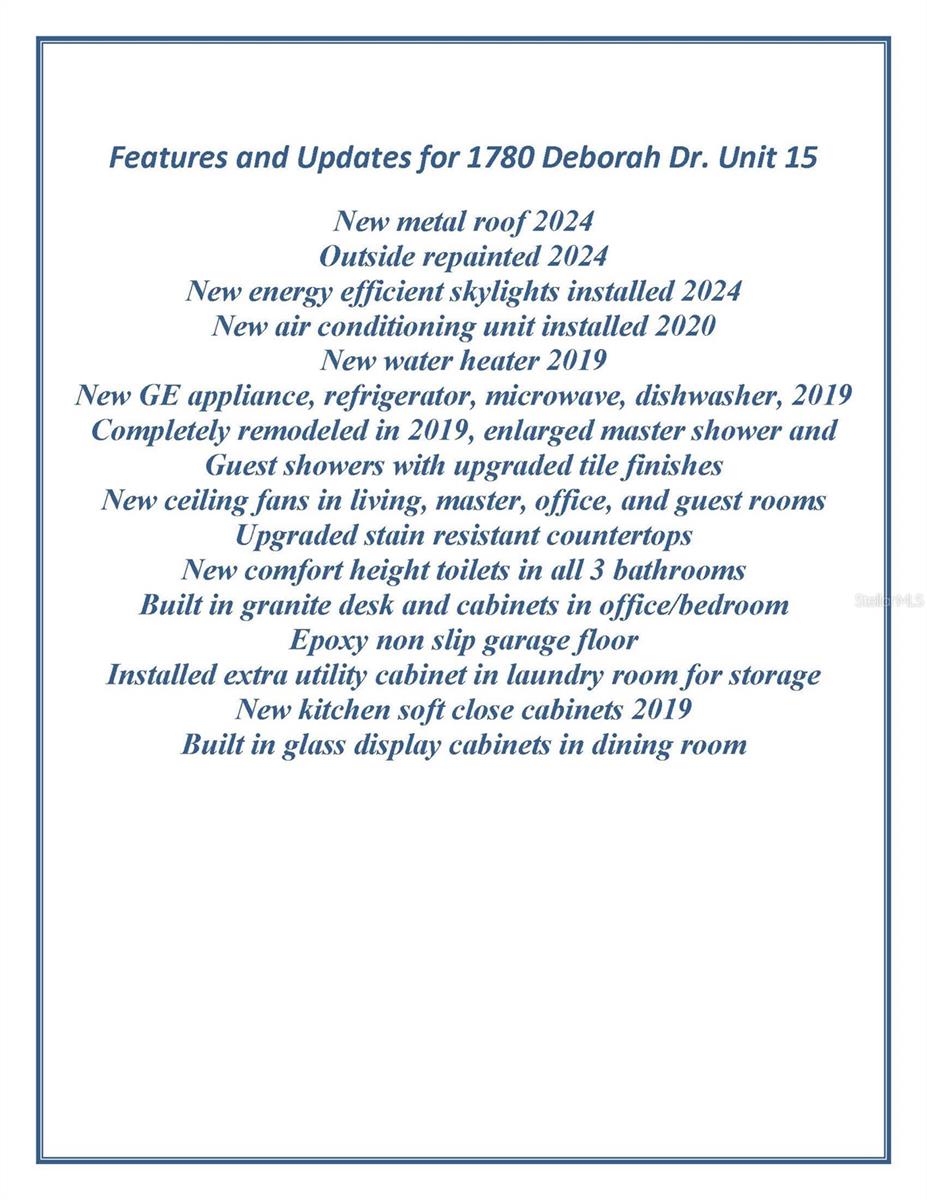
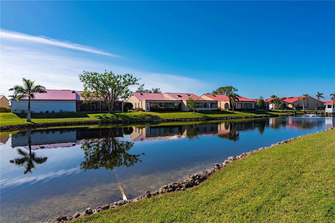
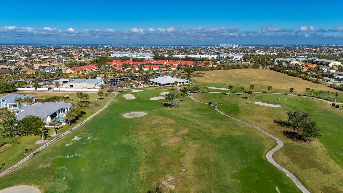
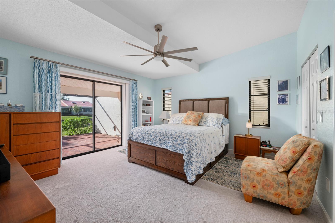
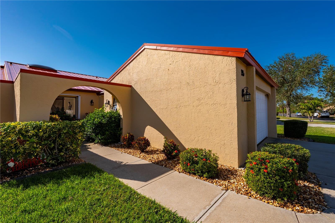
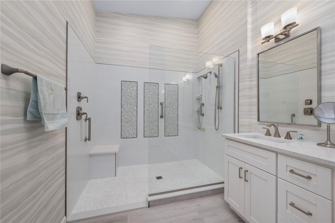
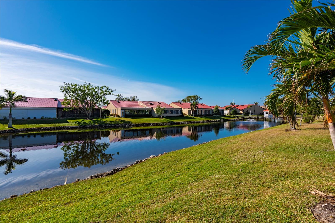
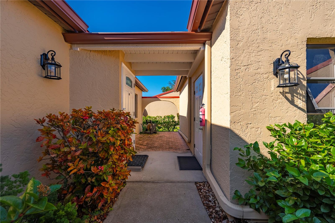
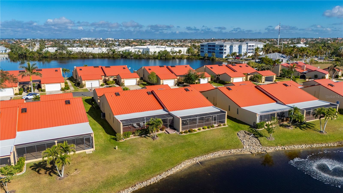
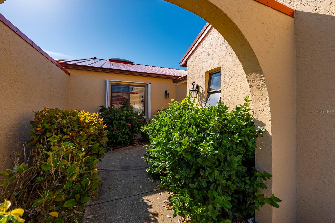
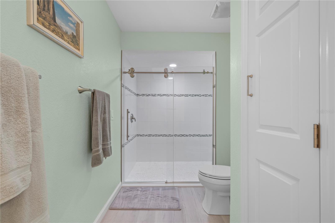
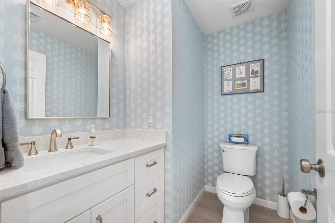
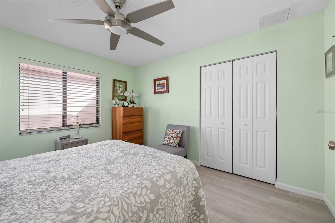
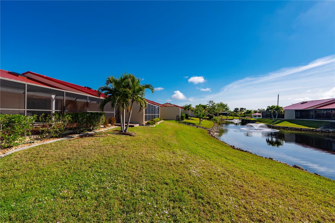
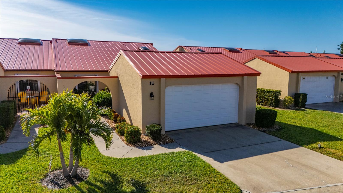
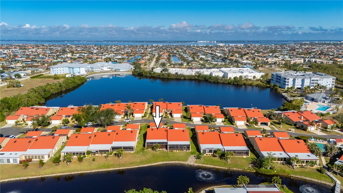
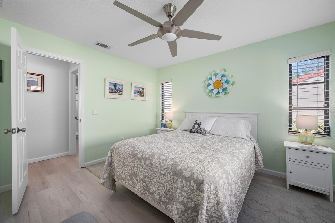
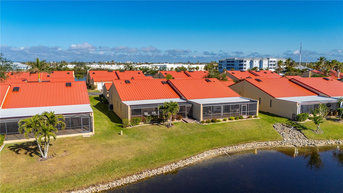
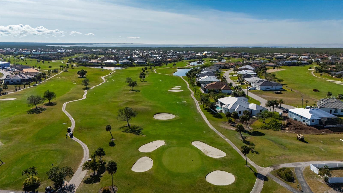
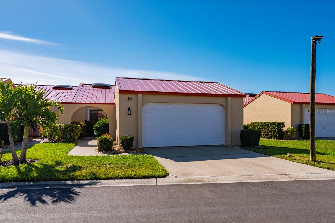
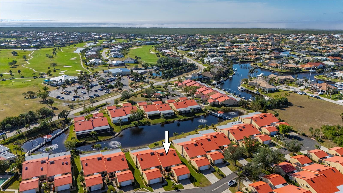
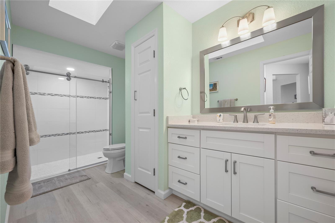
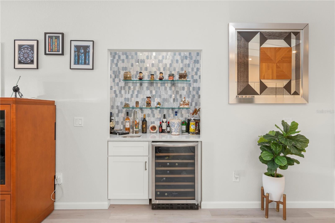
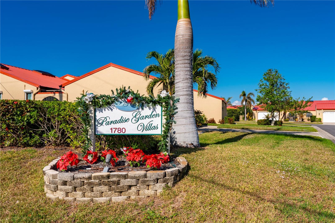
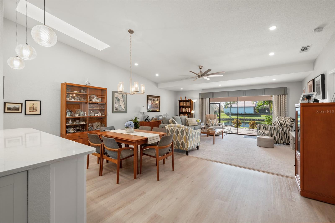
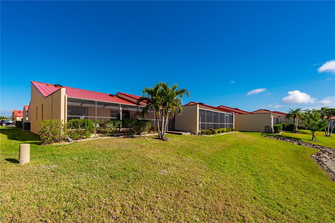
Active
1780 DEBORAH DR #15
$369,000
Features:
Property Details
Remarks
Refined elegance in casual coastal living is what you’ll find in this exquisitely remodeled 3 bedroom, 2.5 bath Paradise Garden Villas home, located in Punta Gorda Isles, one of southwest Florida’s most sought after boating and golf communities. Upon entry through a private courtyard area you are captivated by the expansive wide open floor plan and vaulted ceilings reaching almost 12 ft. in height. A cool coastal color pallet coupled with driftwood style plank laminate flooring further enhance the spaciousness of this floor plan. Masterfully redesigned to enhance the abundance of open living space while capturing lake front vistas beyond, your entertaining options are unlimited. Kitchens area a focal point, and this one will not disappoint with its attention to detail. Shaker style cabinetry affords an abundance of storage space and is complimented with decorative hexagonal tile backsplashes with metal accents, stainless steel appliances, exquisite quartz counters, and a prep island to display your culinary dishes. A combination of new energy efficient skylights, together with recessed and decorative pendant lighting, add to the dramatic illuminating effects that showcase this focal area. Your guests will enjoy the spacious living room area that is serviced by a wet bar with wine refrigerator and features the same decorative appointments found in the gourmet kitchen. The bedroom suites offer a unique ambiance of their own, with the primary suite opening to the screened in lanai area, and capturing those tranquil lake vistas beyond. The primary bath has been luxuriously remodeled and offers a perfect way to relax at day’s end with an expanded walk-in shower featuring contrasting tile insets and multiple shower heads all behind a wall of clear glass. The dual sink vanity carries the same color palette found in the kitchen with its shaker style cabinetry, quartz counters and European style fixtures and hardware. These same clean line upgrades have been carried forward in the guest bath and half bath as well, adding to the luxurious accommodations your guests will enjoy. The second guest bedroom suite with its desk and array of built in cabinetry, is expansive in size and offers multi-purpose options from a bedroom with office space to a crafting room or den. Florida is known for its outdoor activities and social get-togethers which include barbeques and evening dinners, all of which you can enjoy on your private 16’x35’ screen in lanai overlooking one of the community’s private lakes. For the car enthusiast or hobbyist, the oversized 22’x22’ garage with epoxy non-slip flooring is perfect for the enjoyment of your special interests while still having enough room for a small workshop. In addition to all these features and refinements this home comes with a NEW METAL ROOF (2024), NEW ENERGY EFFICIENT SKYLIGHTS (2024), EXTERIOR PAINTING (2024), NEWER AIR CONDITIONING (2020), NEWER WATER HEATER (2019), NEWER APPLIANCES (2019), ALL IN ADDITION AND MORE AS PART OF THE COMPLETE RENOVATION (2019). IN ADDITION, THERE WAS NO FLOODING OR HURRICANE DAMAGE FROM THE RECENT STORMS. Enjoy historic Punta Gorda’s waterfront parks, restaurants, shops, he famed Fisherman’s Village, year-round farmer’s markets, and St. Andrews South golf course just across the street with a membership second to none. This is your opportunity as Paradise Garden Villas is a very social community, and this home is more than just a showplace, it is a place where memories are made.
Financial Considerations
Price:
$369,000
HOA Fee:
1100
Tax Amount:
$3096.69
Price per SqFt:
$183.95
Tax Legal Description:
PGV 004 0000 00D8 PARADISE GARDEN VILLAS I PH 4 UN D8 945/1312 953/1739 953/1740 POA1618/1618 2104/564 2104/565 3561/1655 4417/333
Exterior Features
Lot Size:
3184
Lot Features:
Flood Insurance Required, FloodZone, City Limits, In County, Landscaped, Paved, Private
Waterfront:
Yes
Parking Spaces:
N/A
Parking:
Driveway, Garage Door Opener, Ground Level
Roof:
Metal
Pool:
No
Pool Features:
N/A
Interior Features
Bedrooms:
3
Bathrooms:
3
Heating:
Central, Electric
Cooling:
Central Air, Humidity Control
Appliances:
Dishwasher, Disposal, Electric Water Heater, Microwave, Range, Refrigerator, Wine Refrigerator
Furnished:
Yes
Floor:
Carpet, Laminate
Levels:
One
Additional Features
Property Sub Type:
Villa
Style:
N/A
Year Built:
1987
Construction Type:
Block, Concrete, Stucco
Garage Spaces:
Yes
Covered Spaces:
N/A
Direction Faces:
North
Pets Allowed:
Yes
Special Condition:
None
Additional Features:
Courtyard, Rain Gutters, Sliding Doors
Additional Features 2:
The lease agreement must state that it includes or incorporates all condominium documents, including the Rules and Regulations by reference.
Map
- Address1780 DEBORAH DR #15
Featured Properties