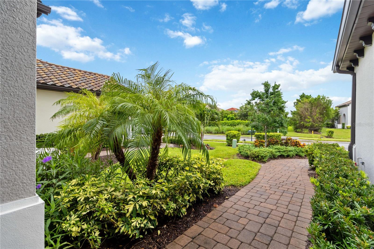
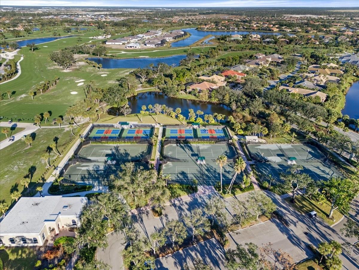
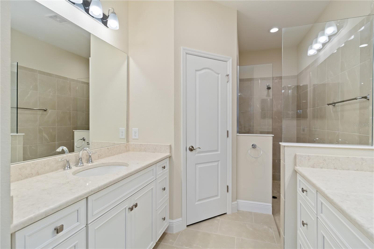
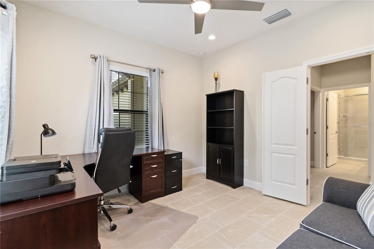
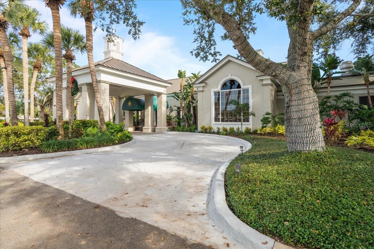
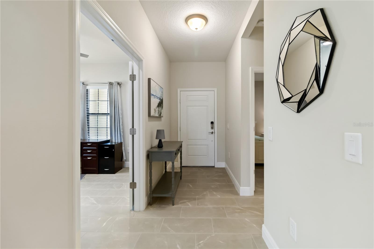
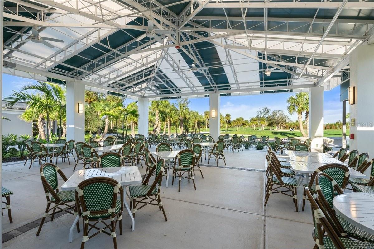
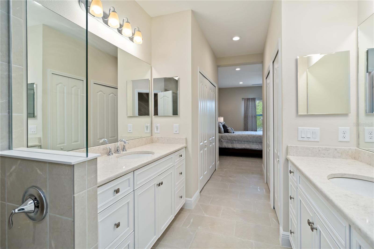
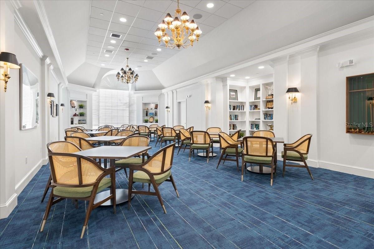
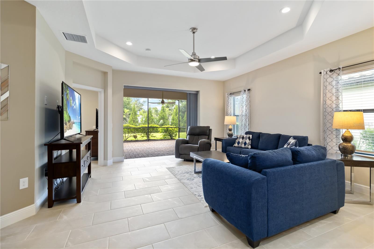
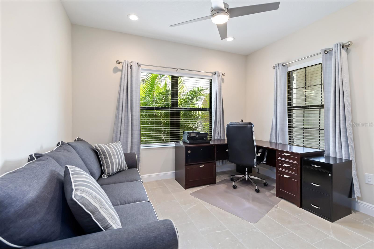
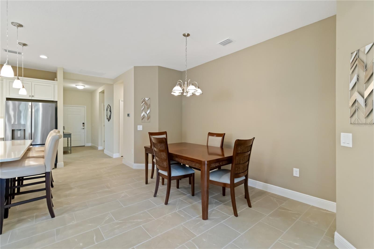
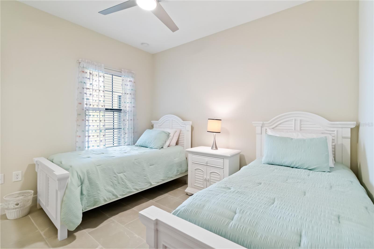
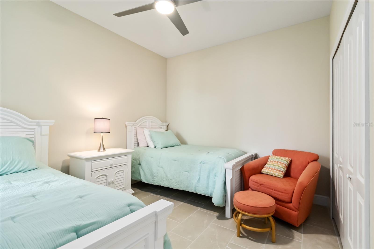
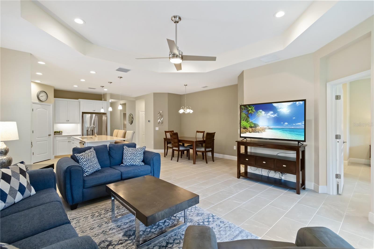
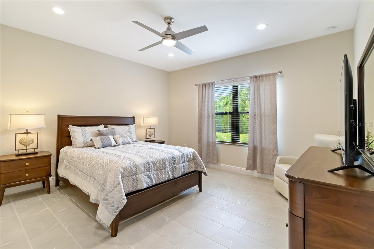
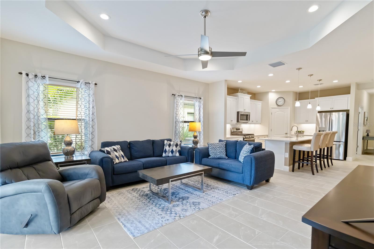
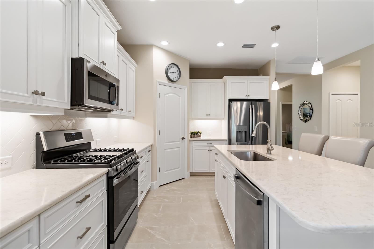
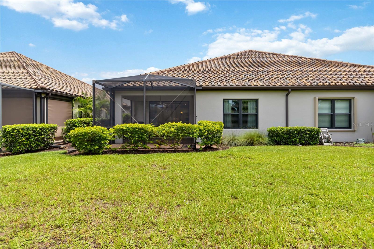
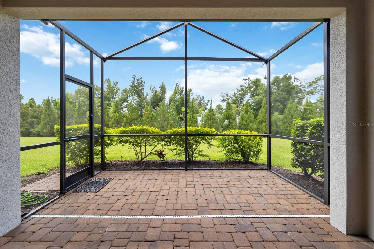
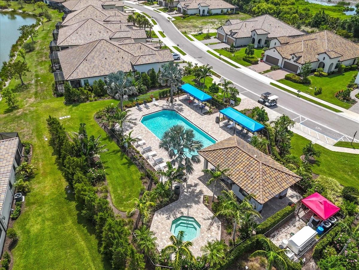
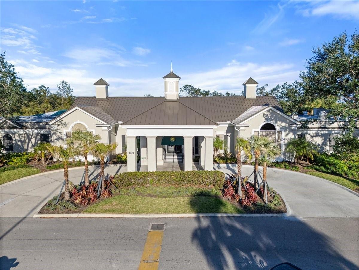
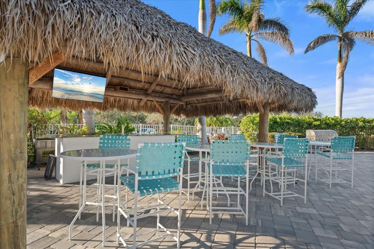
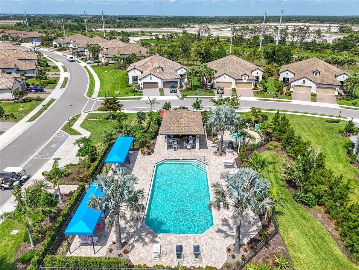
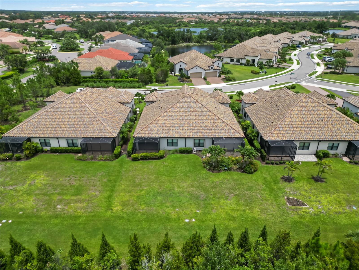
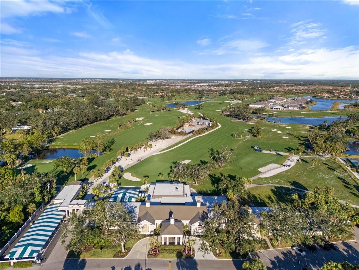
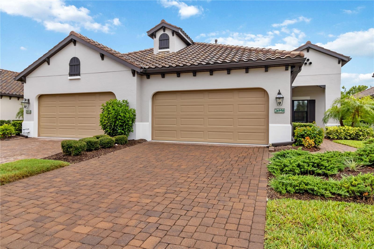
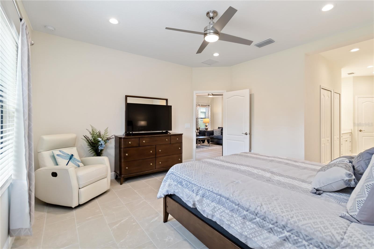
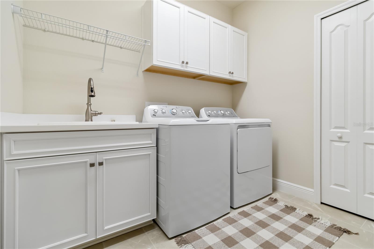
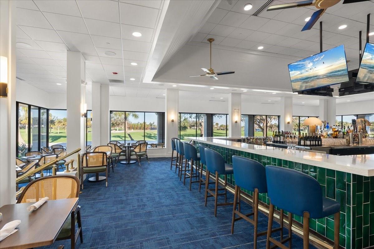
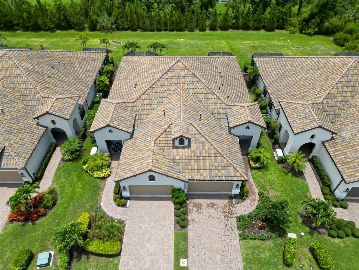
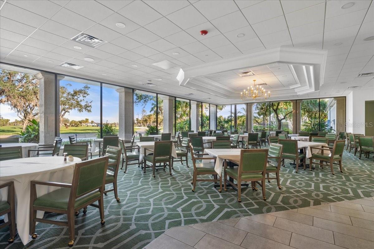
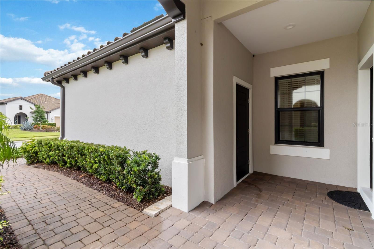
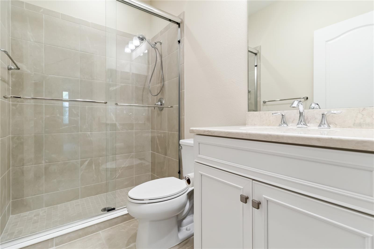
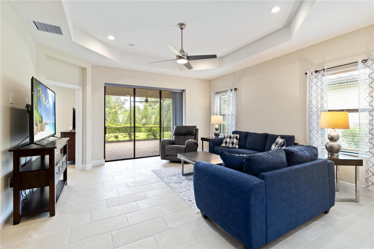
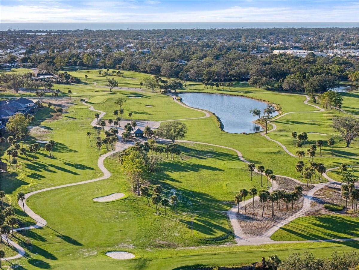
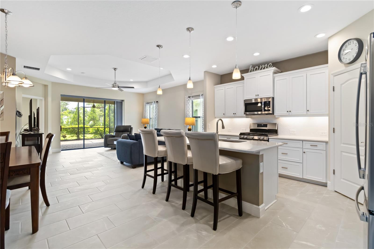
Active
26950 PAVIN DR
$380,000
Features:
Property Details
Remarks
Come experience this TURNKEY Tidewinds model villa in the highly sought-after community of Boca Royale Golf & Country Club! This spacious 2-bedroom + den, 2-bath home features an open floor plan with a gourmet kitchen boasting quartz countertops, Timberline cabinets, under-cabinet lighting, stainless steel appliances, and a large center island perfect for entertaining. The great room impresses with coffered ceilings, recessed lighting, and pocket sliding glass doors that open to an extended screened lanai with a privacy/shade screen and serene greenbelt views — ideal for relaxing or dining. Upgraded porcelain tile runs throughout, and the split-bedroom layout provides privacy for guests. The spacious primary suite offers an ensuite bath with dual vanities, a walk-in glass-enclosed shower, and an oversized walk-in closet. The versatile office/den can easily serve as a third bedroom with a nearby hall bath featuring a walk-in shower. A well-appointed laundry room with utility sink and built-in cabinetry adds convenience, while the two-car garage offers ample storage. Additional features include a gas range, gas water heater, and gas dryer. Just steps away, you'll find the active Belize community pool and hot tub. Boca Royale Golf & Country Club offers an array of amenities, including a renovated clubhouse, fitness center, optional golf, tennis, and pickleball. Located only minutes from Gulf of America beaches, historic Dearborn Street, downtown Venice, and local farmers' markets and festivals — this home is the perfect blend of luxury and lifestyle!
Financial Considerations
Price:
$380,000
HOA Fee:
1752.42
Tax Amount:
$4851.12
Price per SqFt:
$232.84
Tax Legal Description:
LOT 517, BOCA ROYALE UNIT 16, PB 52 PG 191-200
Exterior Features
Lot Size:
5823
Lot Features:
Landscaped, Sidewalk, Paved, Private
Waterfront:
No
Parking Spaces:
N/A
Parking:
Driveway, Garage Door Opener, Off Street
Roof:
Tile
Pool:
No
Pool Features:
N/A
Interior Features
Bedrooms:
2
Bathrooms:
2
Heating:
Central, Natural Gas
Cooling:
Central Air
Appliances:
Dishwasher, Disposal, Dryer, Exhaust Fan, Gas Water Heater, Ice Maker, Microwave, Range, Refrigerator, Washer
Furnished:
Yes
Floor:
Tile
Levels:
One
Additional Features
Property Sub Type:
Villa
Style:
N/A
Year Built:
2020
Construction Type:
Block, Stucco
Garage Spaces:
Yes
Covered Spaces:
N/A
Direction Faces:
North
Pets Allowed:
No
Special Condition:
None
Additional Features:
Hurricane Shutters, Private Mailbox, Rain Gutters, Sidewalk, Sliding Doors
Additional Features 2:
Check with HOA/POA for restrictions and leasing requirements.
Map
- Address26950 PAVIN DR
Featured Properties