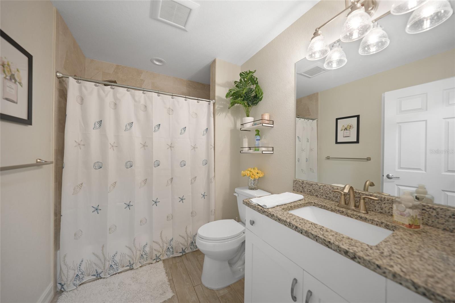
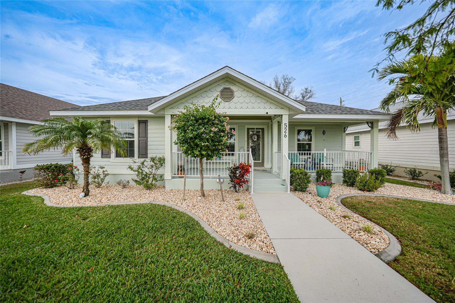
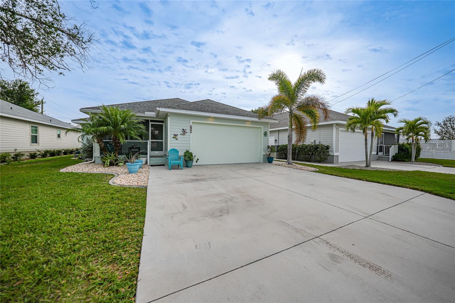
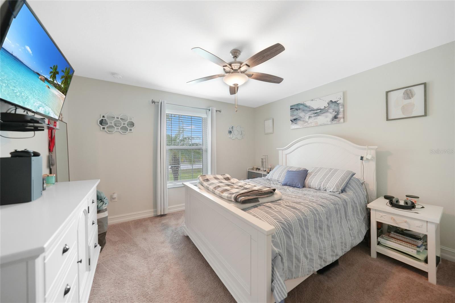
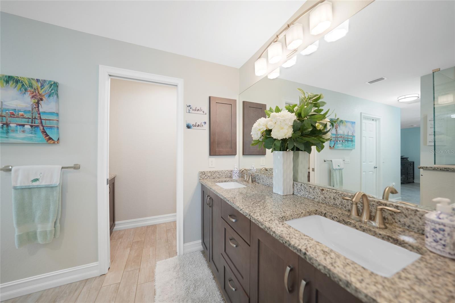
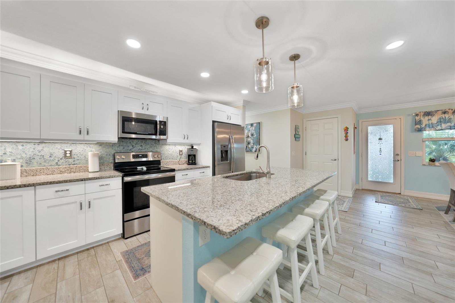
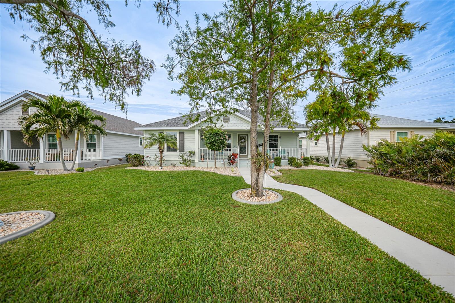
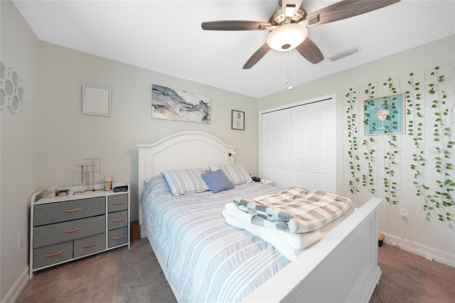
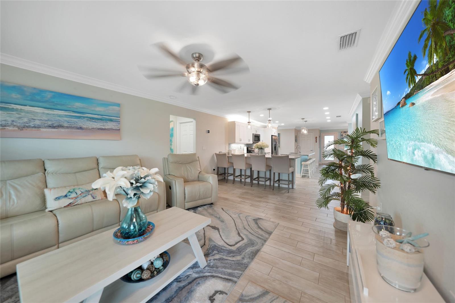
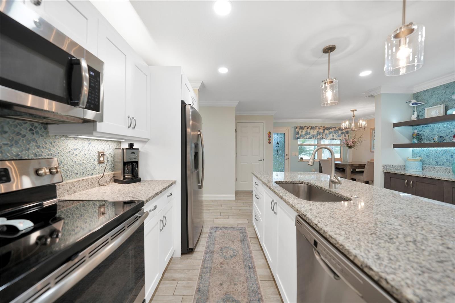
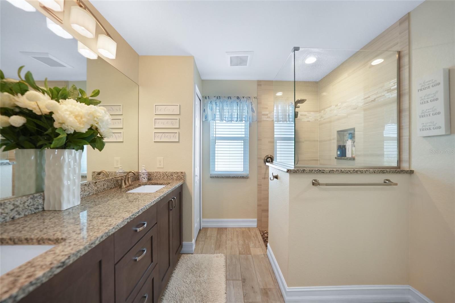
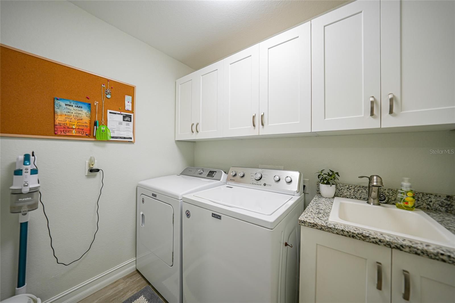
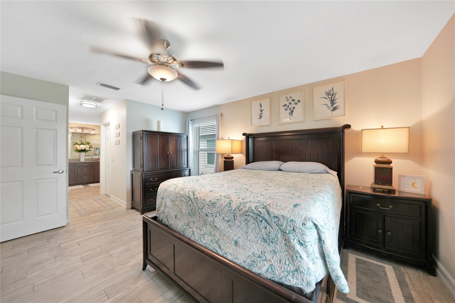
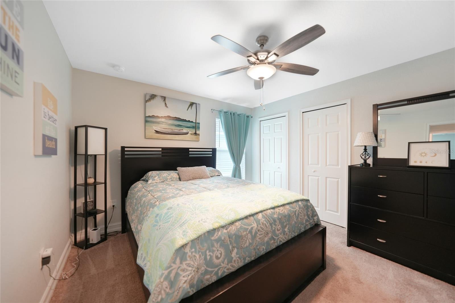
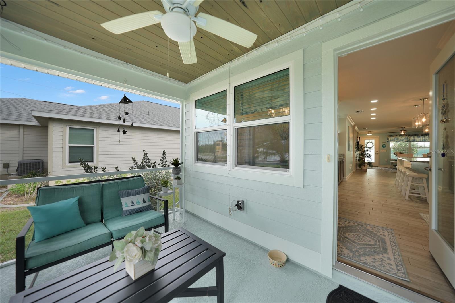
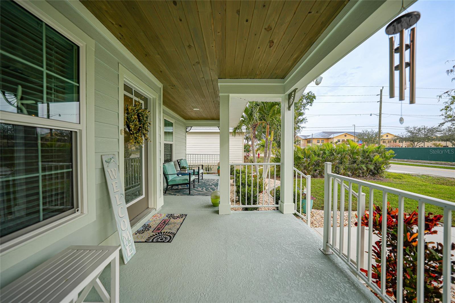
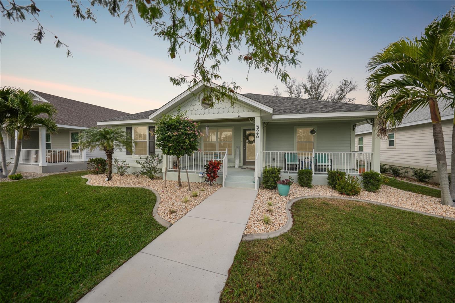
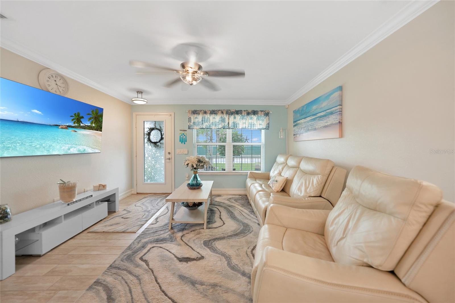
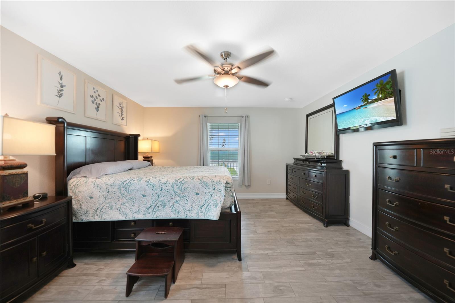
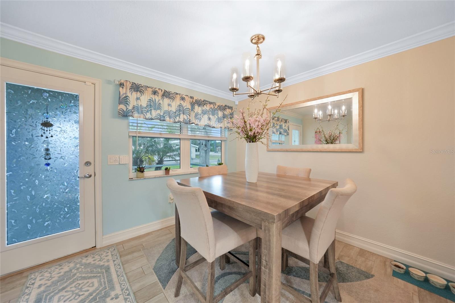
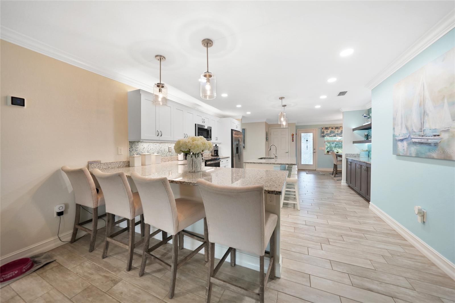
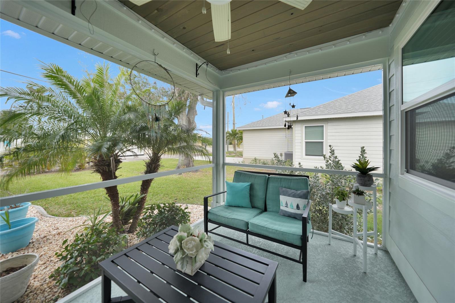
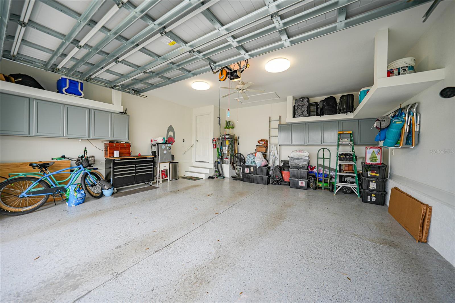
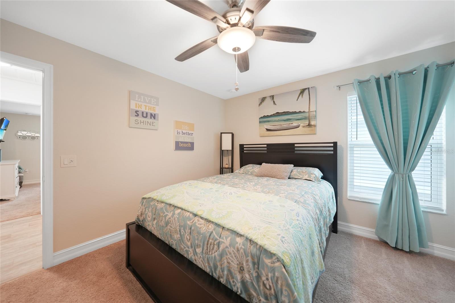
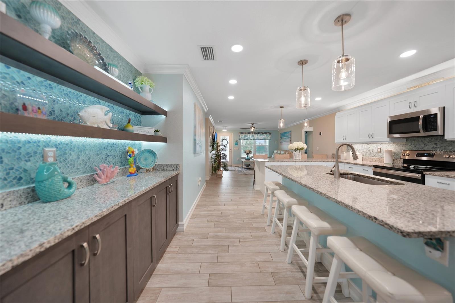
Active
526 ALLEN ST
$399,999
Features:
Property Details
Remarks
This custom-built home by Executive Homebuilders offers a modern split-bedroom design with 3 bedrooms, 2 bathrooms, and an oversized 2-car rear-facing garage, enhancing the home’s charming curb appeal. The property is further complemented by a welcoming front porch and meticulously landscaped grounds. Inside, 5” baseboards add a touch of elegance, while beautiful wood plank tile flooring flows seamlessly throughout most of the living spaces. The open floor plan creates an ideal setting for entertaining, with access to the screened-in lanai. Modern LED light fixtures brighten the interior, beautifully accenting the warm coastal paint colors that create a relaxed and inviting atmosphere. The kitchen is a striking blend of style and functionality, featuring an expansive granite island with seating for four, a second breakfast bar, and a built-in buffet-style table. Equipped with solid wood cabinetry, stainless steel appliances, and a walk-in pantry, the kitchen also boasts granite countertops and a matching glass tile backsplash, providing a cohesive, polished look. Open to both the dining and living rooms, it’s the perfect space for gatherings and entertaining. The spacious master suite is a true retreat, offering two large walk-in closets and a luxurious ensuite with dual sinks and a walk-in shower. Both the second and third bedrooms provide generous closet space, while the guest bathroom showcases the same high-quality granite and cabinetry finishes found throughout the home. The interior laundry room includes a washer and dryer, a sink, wood cabinetry, granite countertops, and additional storage space. The home is finished with both the front and back lanais highlighted by custom gray-stained tongue-and-groove ceilings. Additional features include epoxy floor in garage, impact windows and doors, irrigation, public water and sewer services. Conveniently located within the PG city limits and just minutes from historic downtown Punta Gorda, Fisherman’s Village, restaurants, shopping, waterfront parks, events, and more. Close to I-75 and US-41, and near two airports: Punta Gorda and Southwest Florida International, as well as Saint Andrew’s Golf Club.
Financial Considerations
Price:
$399,999
HOA Fee:
N/A
Tax Amount:
$2382.61
Price per SqFt:
$241.98
Tax Legal Description:
PUG 000 0095 0017 PUNTA GORDA BLK 95 E 12.67 FT OF LT 16 & W 40.66 FT LT 17 333/944 PR#1089 400/426 424/84 526/411 730/1492 L/E1428/803 1428/804 DC1564/2003 2907/2193 4283/1998 4289/348
Exterior Features
Lot Size:
6932
Lot Features:
City Limits, Landscaped, Sidewalk, Paved
Waterfront:
No
Parking Spaces:
N/A
Parking:
Alley Access, Driveway, Garage Door Opener, Garage Faces Rear, Off Street, Oversized
Roof:
Shingle
Pool:
No
Pool Features:
N/A
Interior Features
Bedrooms:
3
Bathrooms:
2
Heating:
Central, Electric
Cooling:
Central Air
Appliances:
Dishwasher, Disposal, Dryer, Microwave, Range, Refrigerator, Washer
Furnished:
Yes
Floor:
Carpet, Tile
Levels:
One
Additional Features
Property Sub Type:
Single Family Residence
Style:
N/A
Year Built:
2019
Construction Type:
Wood Frame
Garage Spaces:
Yes
Covered Spaces:
N/A
Direction Faces:
South
Pets Allowed:
Yes
Special Condition:
None
Additional Features:
Irrigation System, Lighting, Rain Gutters, Sliding Doors
Additional Features 2:
N/A
Map
- Address526 ALLEN ST
Featured Properties