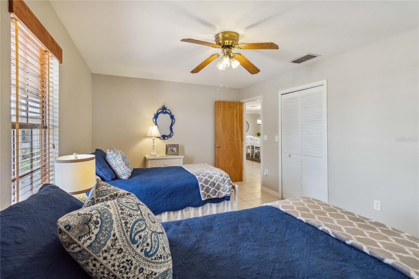
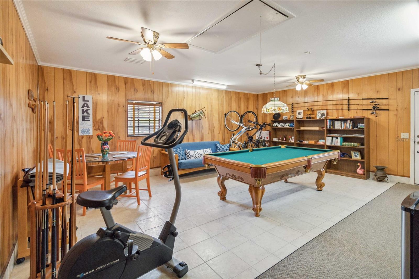
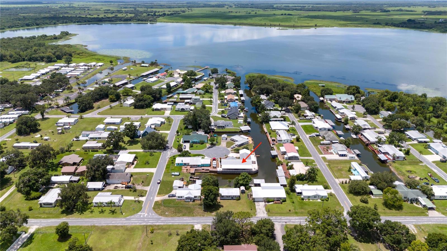
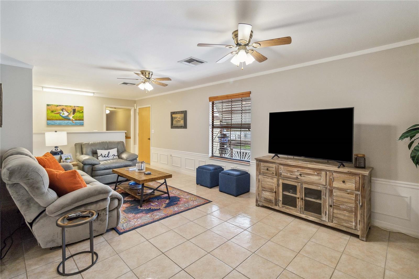
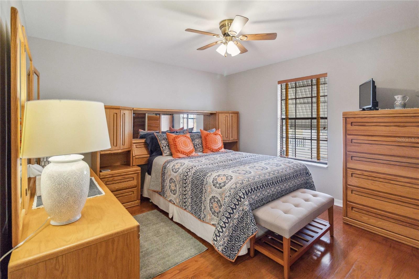
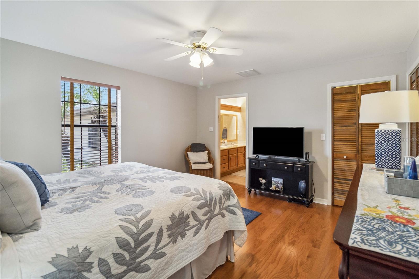
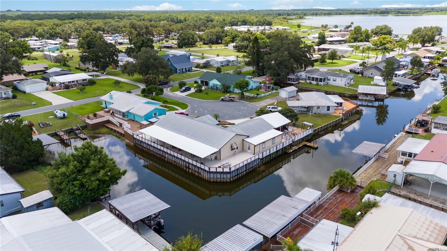
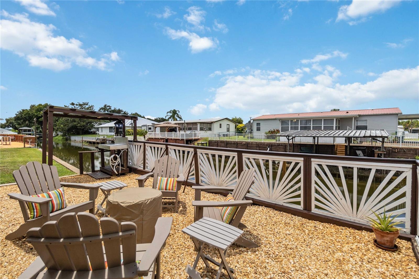
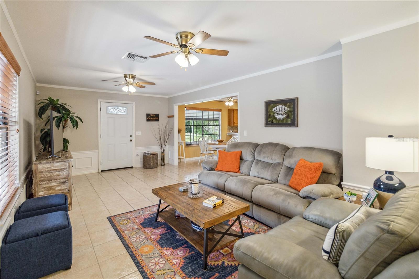
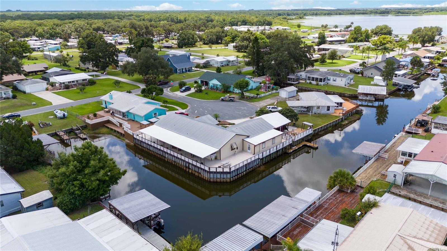
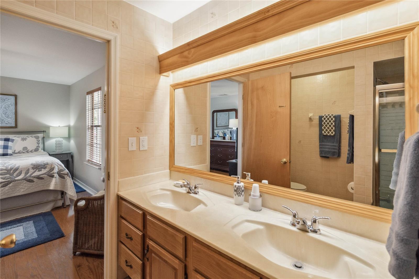
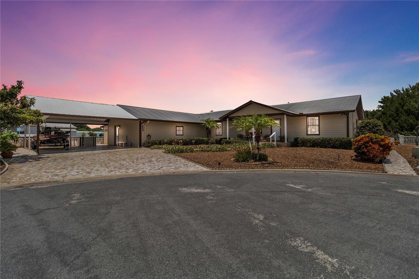
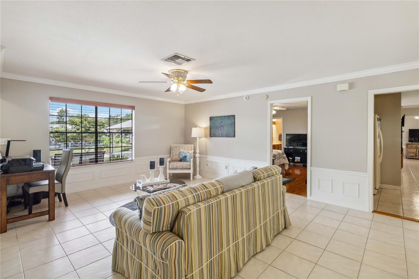
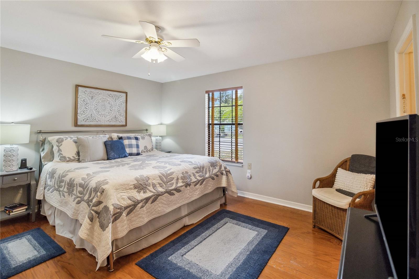
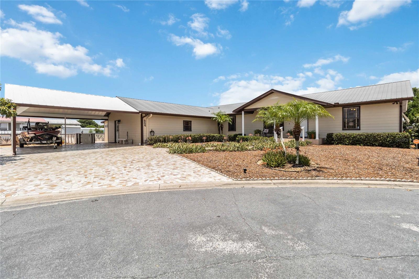
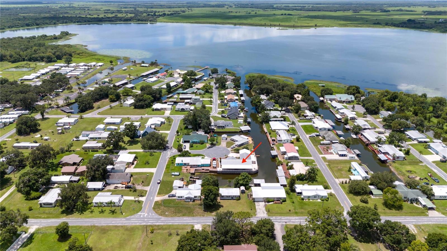
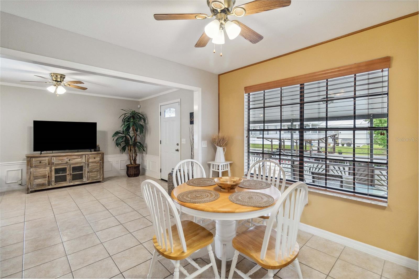
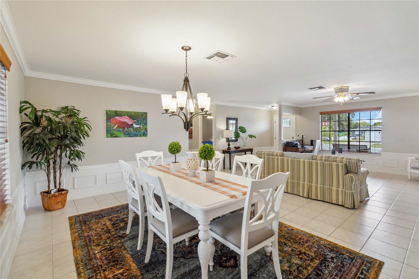
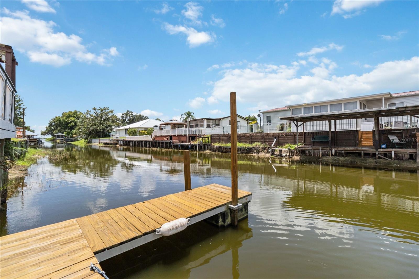
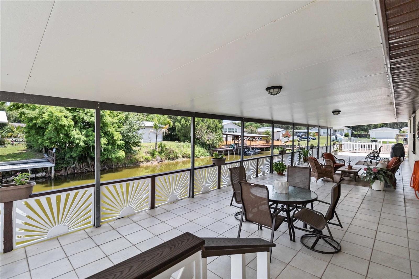
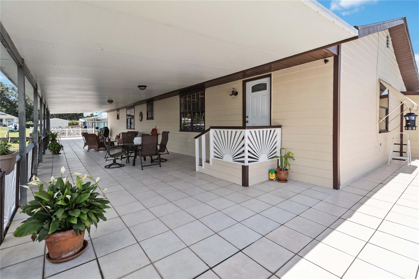
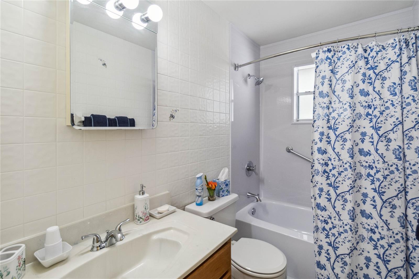
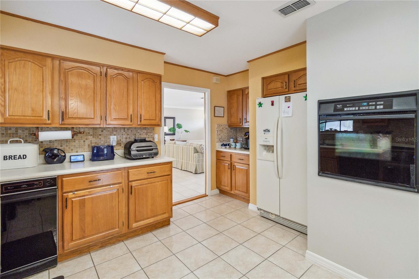
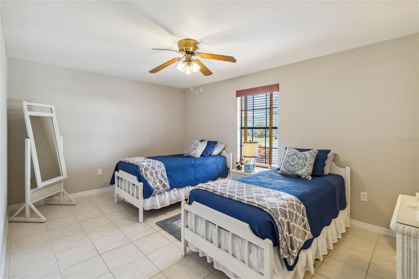
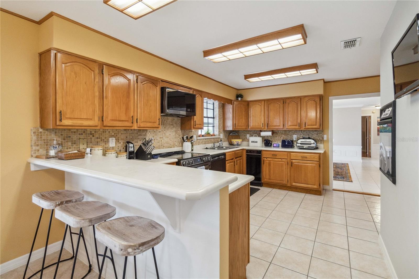
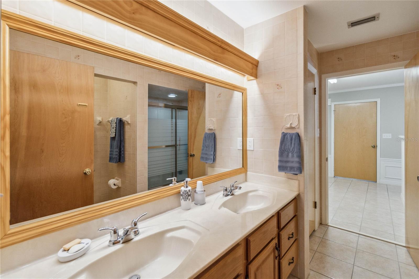
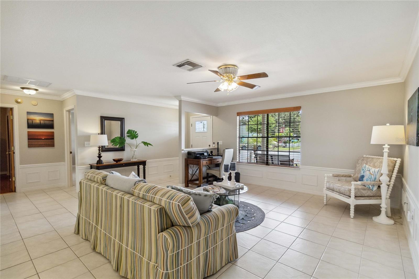
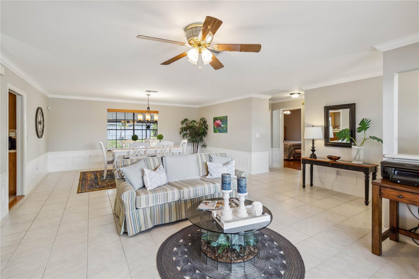
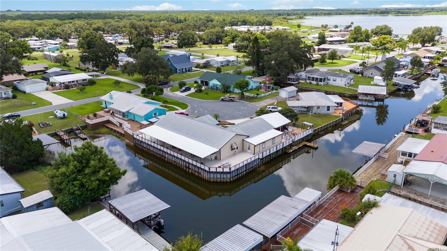
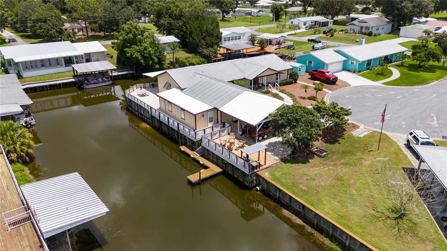
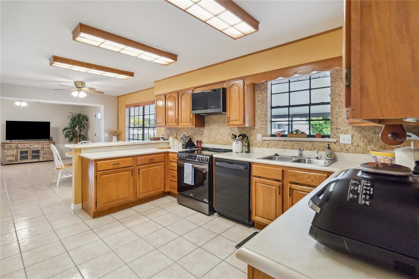
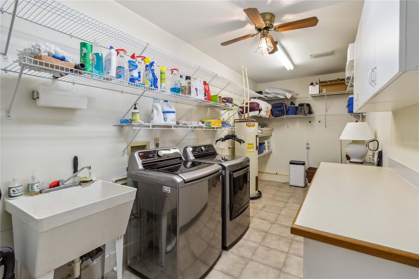
Active
534 MINNOW CT
$400,000
Features:
Property Details
Remarks
If you're searching for a stunning waterfront property in Central Florida, this home is sure to impress! Located on a peaceful cul-de-sac in Kenansville, this meticulously maintained property boasts over 200 feet of canal frontage leading to the picturesque Lake Marian. With over 2,800 square feet of heated living space, the home features three spacious bedrooms, two bathrooms, a living/dining room combo, and a bright, expansive kitchen equipped with double ovens, a breakfast bar, and a trash compactor. The kitchen also includes a movable island, perfect for a coffee bar, and an eat-in area overlooking the canal. Additional highlights include a second living area with a versatile room that can serve as a fourth bedroom, an office, craft room, or storage space, along with an oversized laundry room and a separate storage room off the carport. The home also offers a large game/recreational room, with a championship pool table, ideal for entertaining. Outside, the covered back porch is a showstopper, featuring ceramic tile flooring and a decorative railing. The porch provides both covered and uncovered areas, with over 1152 Sq. Ft. of covered patio and an additional 822 Sq. Ft. of uncovered patio, along with a fire pit and a fish cleaning station. Step onto your private floating dock and enjoy direct access to Lake Marian, a spring-fed, 6,000-acre lake renowned for its excellent bass, crappie and bream fishing. Surrounded by over 110,000 acres of wildlife preserves and cattle ranches, this property offers a serene and relaxing lifestyle in Kenansville.
Financial Considerations
Price:
$400,000
HOA Fee:
300
Tax Amount:
$5195.01
Price per SqFt:
$140.06
Tax Legal Description:
LAKE MARIAN SHORES PB 2 PG 35 LOT 39
Exterior Features
Lot Size:
10237
Lot Features:
Conservation Area, Cul-De-Sac, Near Marina, Paved
Waterfront:
Yes
Parking Spaces:
N/A
Parking:
Boat, Covered, Curb Parking, Driveway, Golf Cart Parking
Roof:
Metal
Pool:
No
Pool Features:
N/A
Interior Features
Bedrooms:
3
Bathrooms:
2
Heating:
Central, Electric, Exhaust Fan, Heat Pump
Cooling:
Central Air, Attic Fan
Appliances:
Built-In Oven, Cooktop, Dishwasher, Disposal, Microwave, Range, Refrigerator, Trash Compactor
Furnished:
No
Floor:
Ceramic Tile, Hardwood
Levels:
One
Additional Features
Property Sub Type:
Single Family Residence
Style:
N/A
Year Built:
1991
Construction Type:
Frame, Wood Siding
Garage Spaces:
No
Covered Spaces:
N/A
Direction Faces:
Southeast
Pets Allowed:
Yes
Special Condition:
None
Additional Features:
Hurricane Shutters, Outdoor Grill, Rain Gutters, Shade Shutter(s), Sidewalk
Additional Features 2:
N/A
Map
- Address534 MINNOW CT
Featured Properties