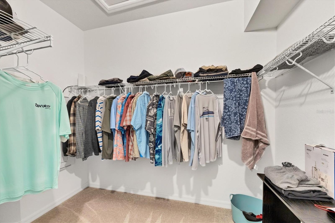
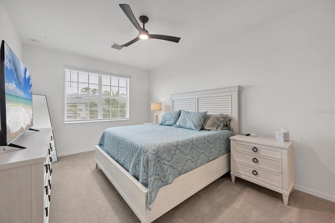
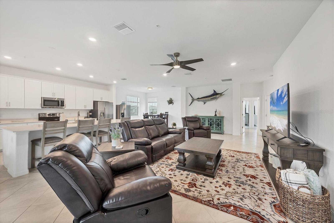
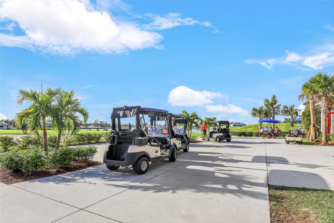
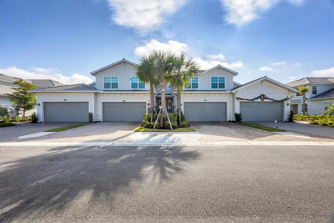
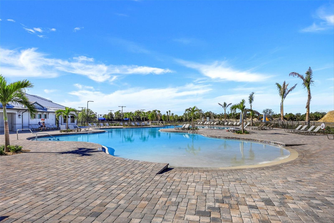
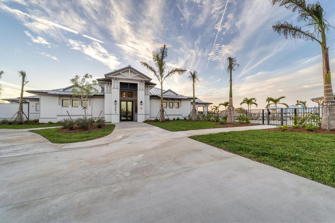
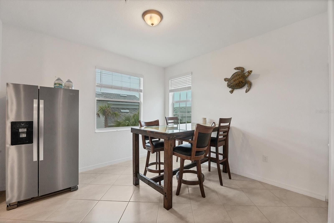
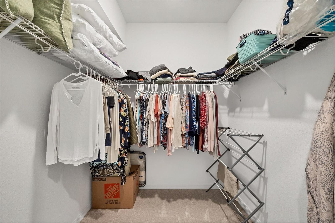
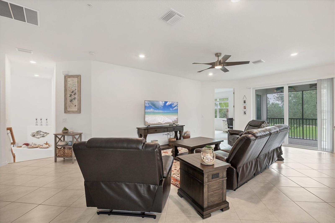
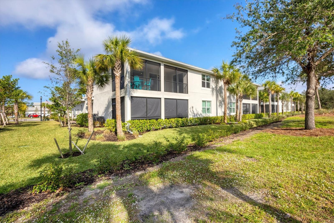
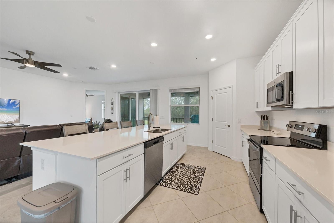
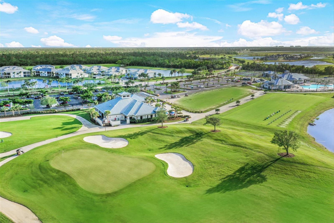
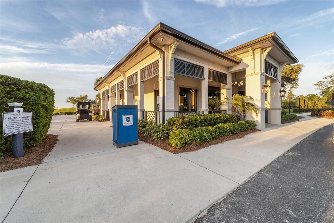
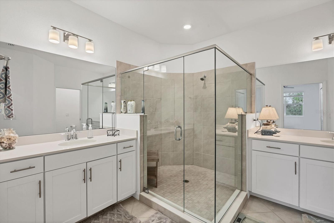
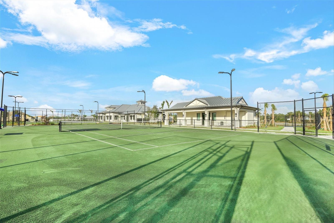
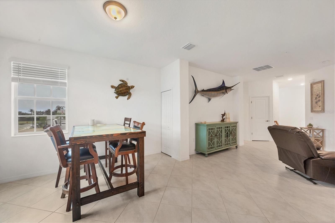
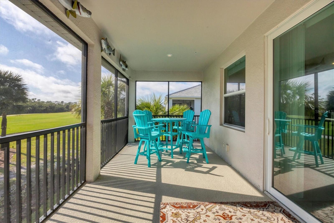
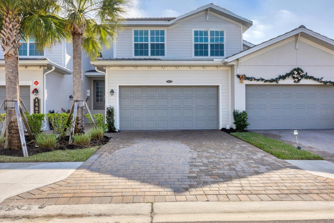
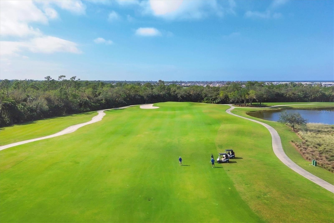
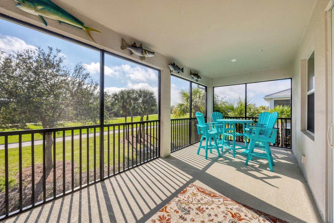
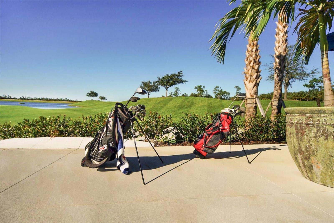
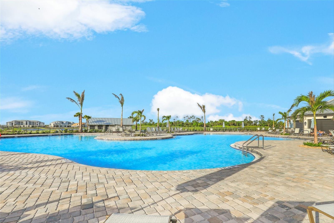
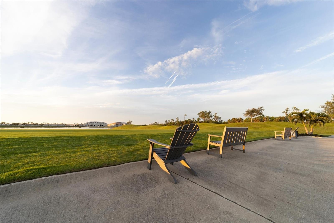
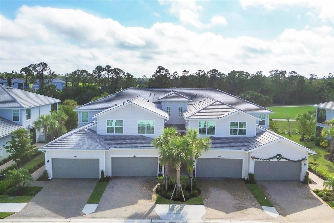
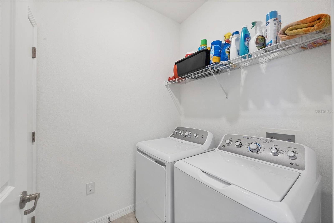
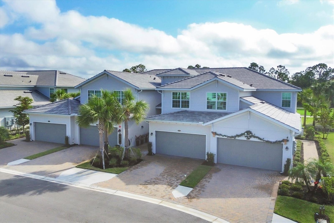
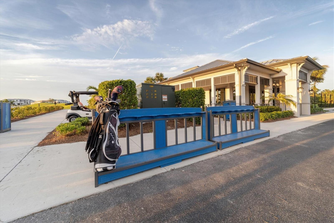
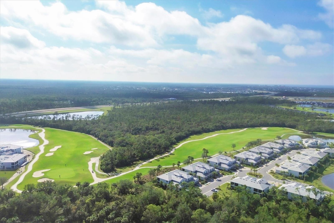
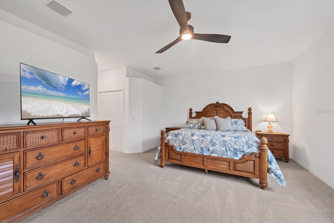
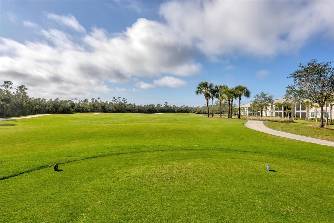
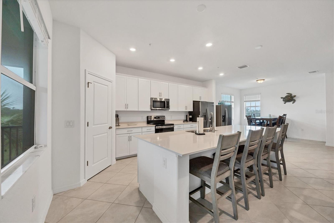
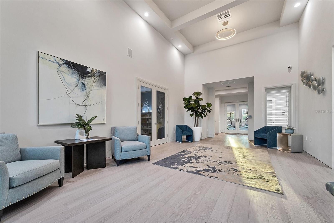
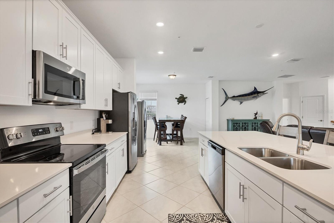
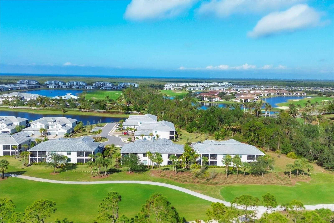
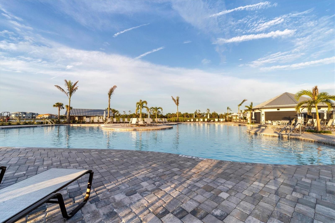
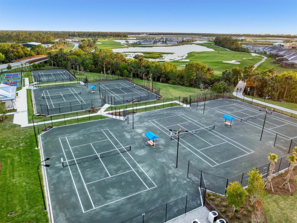
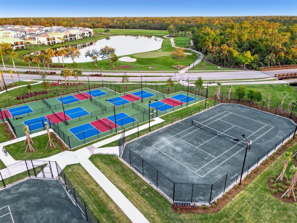
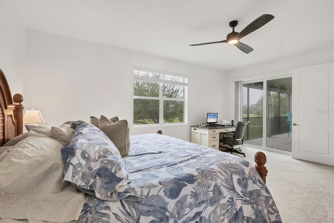
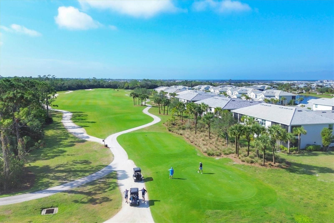
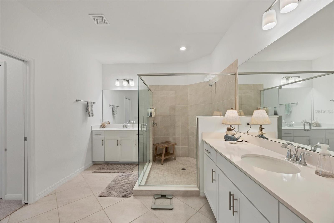
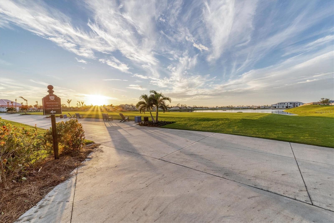
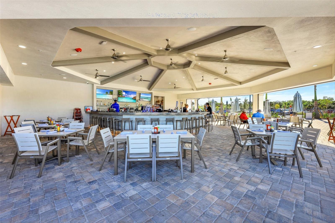
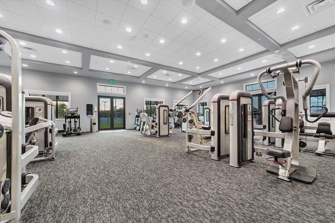
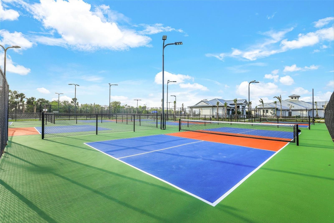
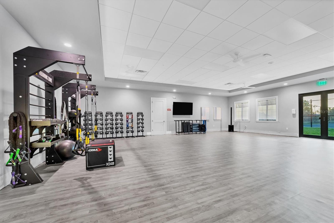
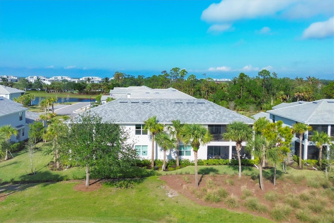
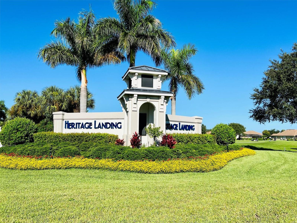
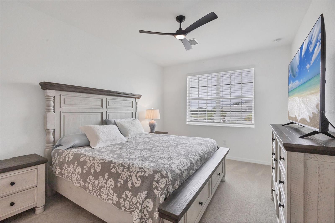
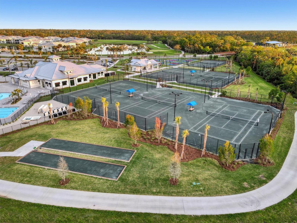
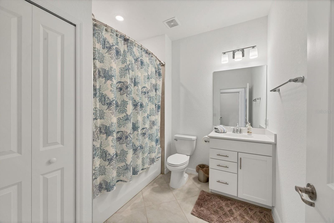
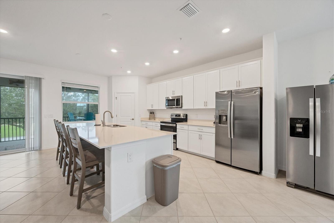
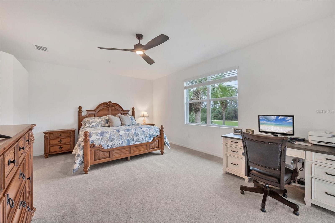
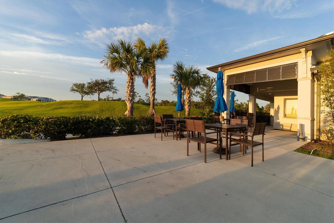
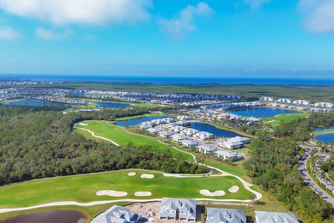
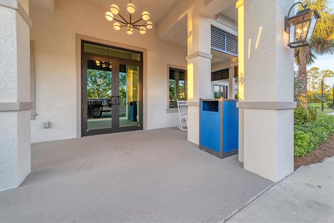
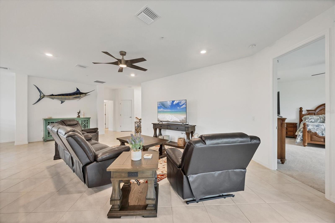
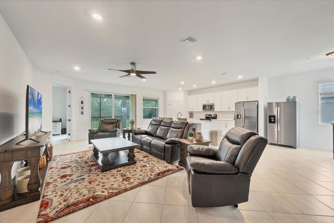
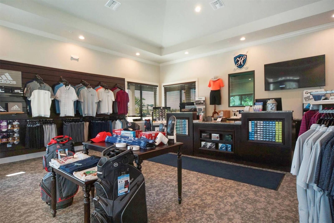
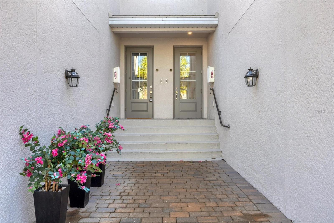
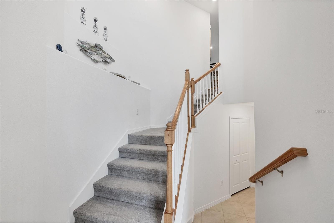
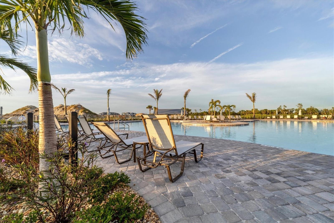
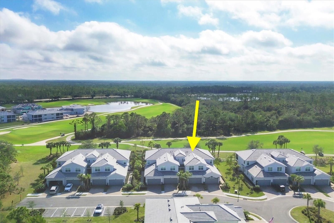
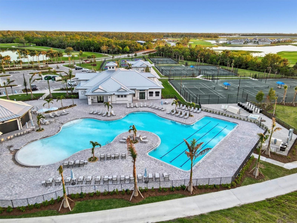
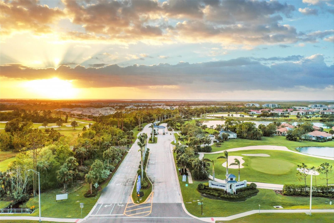
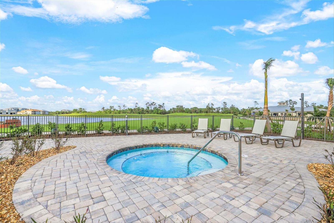
Active
14672 SYCAMORE CT #3622
$469,000
Features:
Property Details
Remarks
GOLF MEMBERSHIP INCLUDED! You'll lovethis light and airy 3-bedroom, 2-bathroom Bay Creek model coach home that blends modern design with breathtaking golf course views. ** One of only a few golf coach homes featuring updated gray tile and quartz countertops! **Situated on the second floor, this open-concept home boasts an expansive great room filled with natural light, creating an inviting space for entertaining or relaxing after a day on the course. The primary suite offers a serene retreat with walk-in closets and a spa-like en-suite bathroom. Enjoy front-row seats to the action on the championship golf course from your screened lanai. Don't be fooled! The only way to be a member of Heritage Landing is to own a Golf Membership home! Heritage Landing offers an unparalleled resort lifestyle with amenities designed to enrich your day-to-day living. Enjoy a guard-gated entry, a resort-style pool with lap lanes, and a state-of-the-art fitness center. Relax and rejuvenate at the full-service spa or challenge friends on the 6 Har-Tru tennis courts, 6 pickleball courts, and 2 bocce courts. The pool café will feature a full bar, a delicious menu, and poolside service, adding a touch of luxury to every visit. Don't miss your chance to own this exceptional property and become part of the exclusive Heritage Landing Golf Club community.
Financial Considerations
Price:
$469,000
HOA Fee:
578
Tax Amount:
$7760
Price per SqFt:
$222.27
Tax Legal Description:
COACH HOMES III AT HERITAGE LANDING PHASE 17 BLDG 36 UNIT 3622 3228995
Exterior Features
Lot Size:
0
Lot Features:
Cleared
Waterfront:
No
Parking Spaces:
N/A
Parking:
Driveway, Garage Door Opener
Roof:
Tile
Pool:
No
Pool Features:
N/A
Interior Features
Bedrooms:
3
Bathrooms:
2
Heating:
Central, Electric
Cooling:
Central Air
Appliances:
Dishwasher, Dryer, Microwave, Range, Refrigerator, Washer
Furnished:
Yes
Floor:
Carpet, Tile
Levels:
One
Additional Features
Property Sub Type:
Condominium
Style:
N/A
Year Built:
2023
Construction Type:
Block, Stucco
Garage Spaces:
Yes
Covered Spaces:
N/A
Direction Faces:
West
Pets Allowed:
Yes
Special Condition:
None
Additional Features:
Sidewalk
Additional Features 2:
refer to governing docs
Map
- Address14672 SYCAMORE CT #3622
Featured Properties