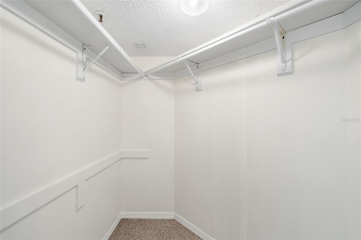
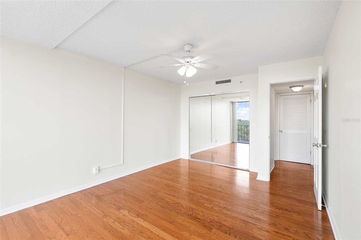
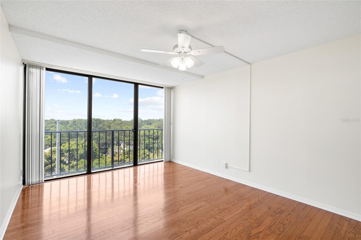
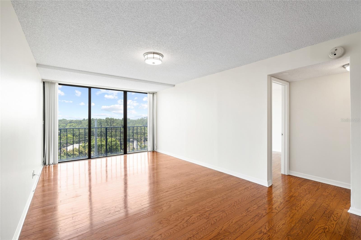
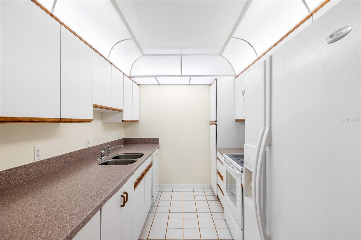
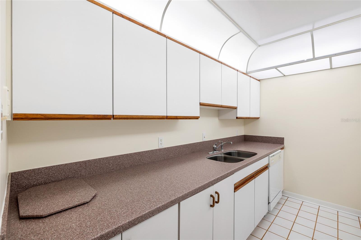
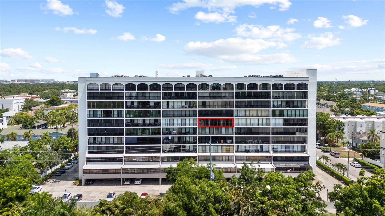
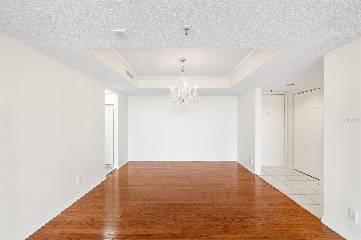
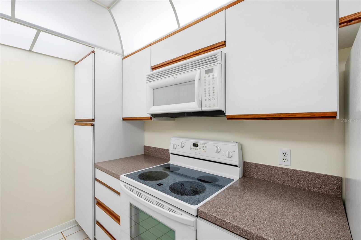
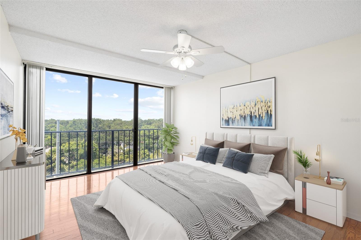
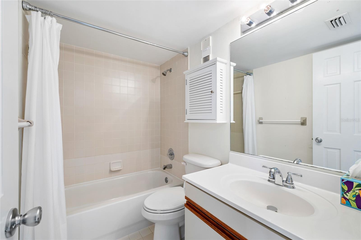
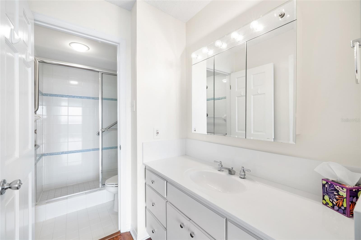
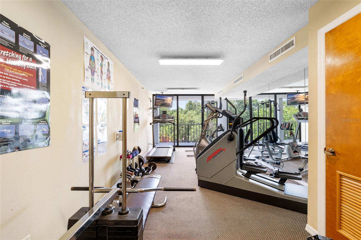
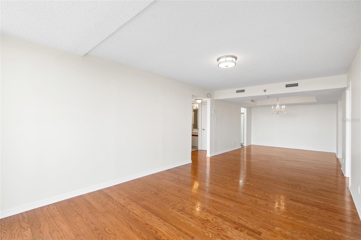
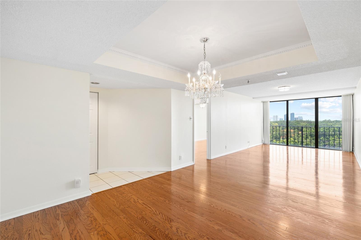
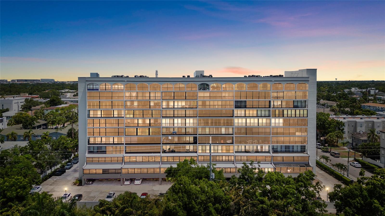
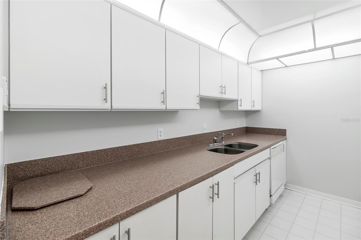
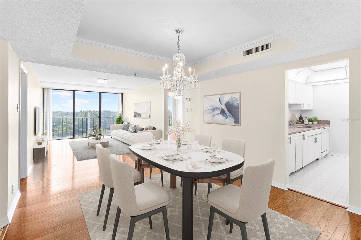
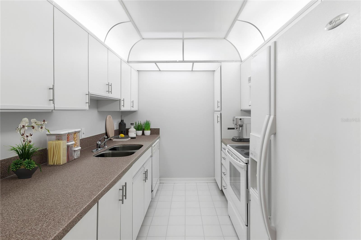
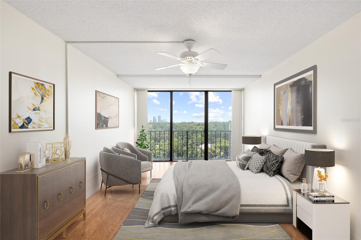
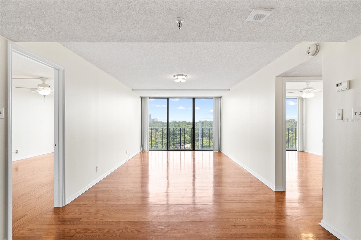
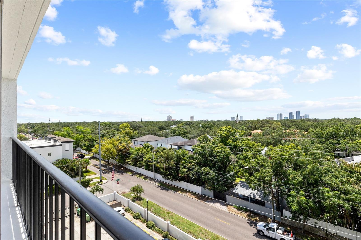
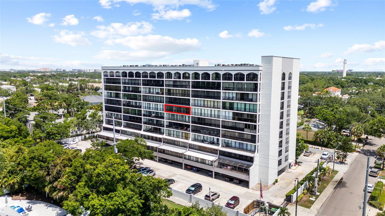
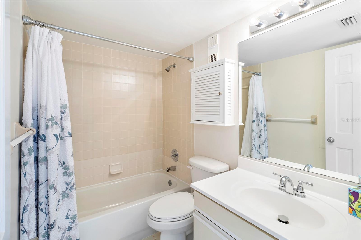
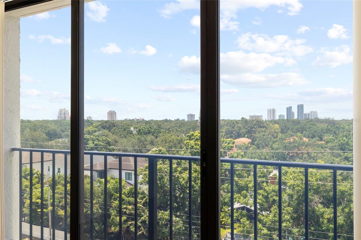
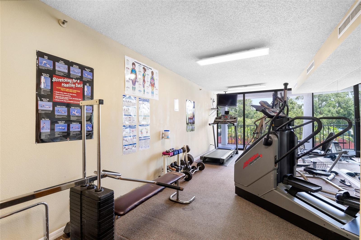
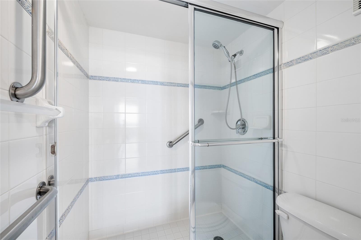
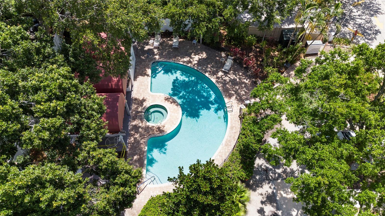
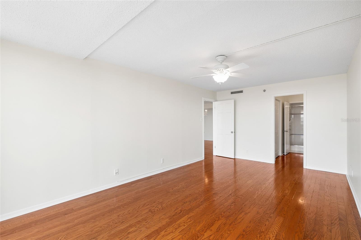
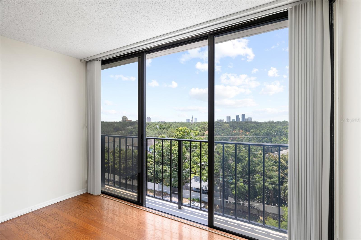
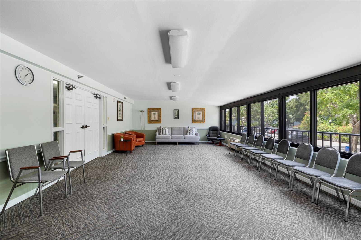
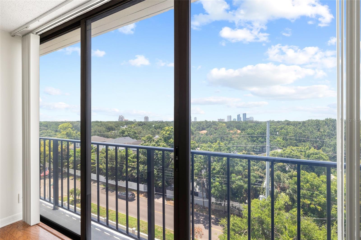
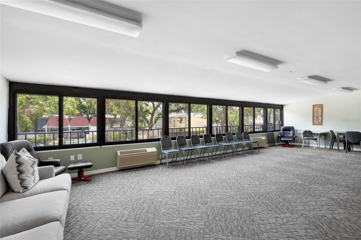
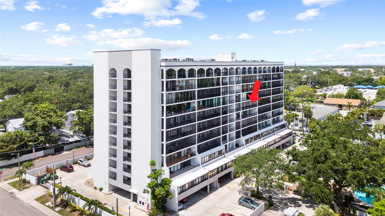
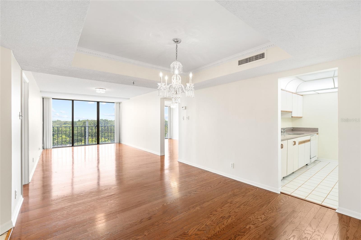
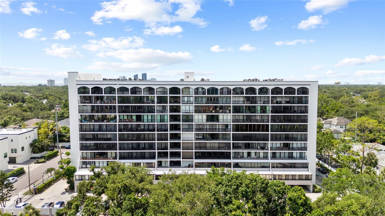
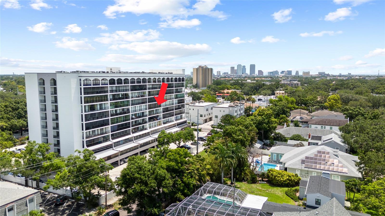
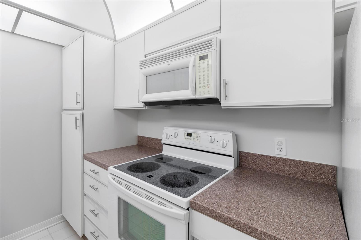

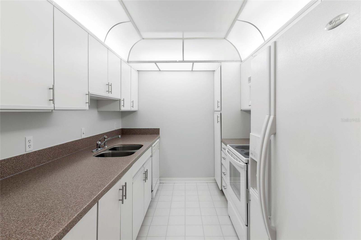
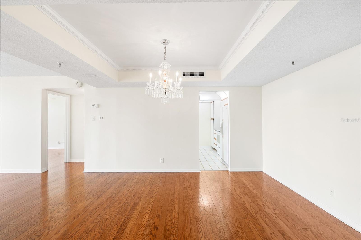
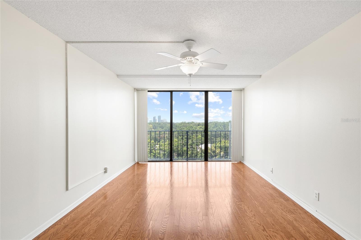
Active
3211 W SWANN AVENUE #707
$299,000
Features:
Property Details
Remarks
One or more photo(s) has been virtually staged. Experience the Best of South Tampa Living! Welcome to Parkland Condominiums, where comfort meets convenience in one of South Tampa’s most desirable locations! This 7th-floor unit (#707) offers breathtaking tree-top views! Featuring 1,248 square feet of heated living space, this 2-bedroom, 2-bathroom split floor plan provides both privacy and functionality. The spacious living and dining area creates a welcoming atmosphere—perfect for entertaining or simply unwinding after a long day. Enjoy the added convenience of a reserved parking space and a private storage unit. Community Amenities include: Pool with outdoor grilling area, fully equipped fitness center, an events room for gatherings and celebrations, 24-hour security guard for peace of mind. Located in a top-rated school district and minutes from Downtown Tampa, Hyde Park, Channelside, and premier entertainment, dining, and cultural destinations such as The Straz Center for Performing Arts, Tampa Museum of Art, International Plaza & Bay Street, Tampa International Airport, sports venues & waterfront parks. With quick access to major business hubs and an unbeatable location, this condo is more than just a home—it’s a lifestyle! Don’t miss this rare opportunity to own a piece of South Tampa. Schedule your showing today!
Financial Considerations
Price:
$299,000
HOA Fee:
699.2
Tax Amount:
$1637
Price per SqFt:
$239.58
Tax Legal Description:
THE PARKLAND A CONDOMINIUM UNIT 707 TYPE A AND UNDIV INT IN COMMON ELEMENTS
Exterior Features
Lot Size:
2
Lot Features:
City Limits, Near Public Transit, Paved
Waterfront:
No
Parking Spaces:
N/A
Parking:
Assigned, Ground Level, Guest, Open, Basement
Roof:
Built-Up
Pool:
Yes
Pool Features:
Gunite, In Ground, Outside Bath Access
Interior Features
Bedrooms:
2
Bathrooms:
2
Heating:
Central, Electric
Cooling:
Central Air
Appliances:
Dishwasher, Disposal, Dryer, Electric Water Heater, Exhaust Fan, Ice Maker, Microwave, Range, Refrigerator, Washer
Furnished:
No
Floor:
Tile, Wood
Levels:
One
Additional Features
Property Sub Type:
Condominium
Style:
N/A
Year Built:
1985
Construction Type:
Concrete
Garage Spaces:
No
Covered Spaces:
N/A
Direction Faces:
South
Pets Allowed:
Yes
Special Condition:
None
Additional Features:
Lighting, Outdoor Grill, Private Mailbox, Sliding Doors, Storage
Additional Features 2:
Buyer and/or Buyer’s agent to verify lease restrictions with the HOA. No more than 11 units can be leased at one time. Minimum lease period is 1 year.
Map
- Address3211 W SWANN AVENUE #707
Featured Properties