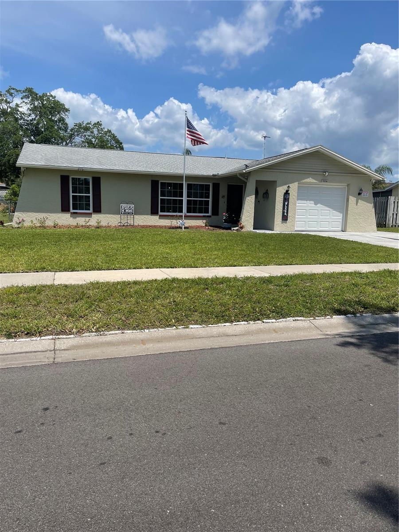
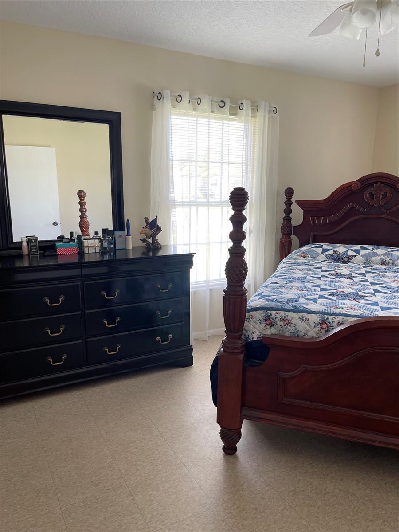
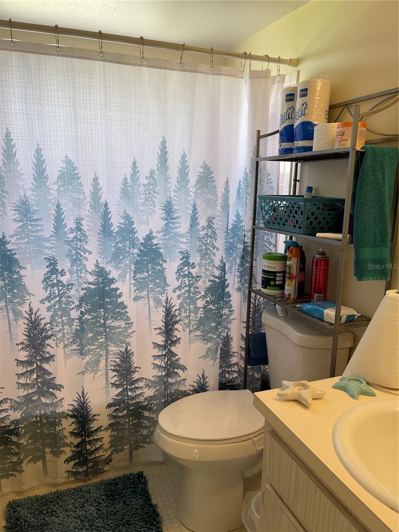
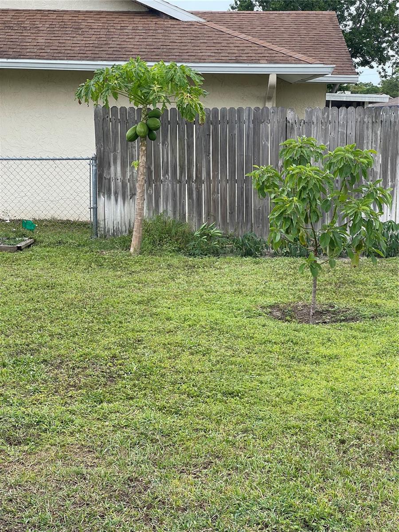
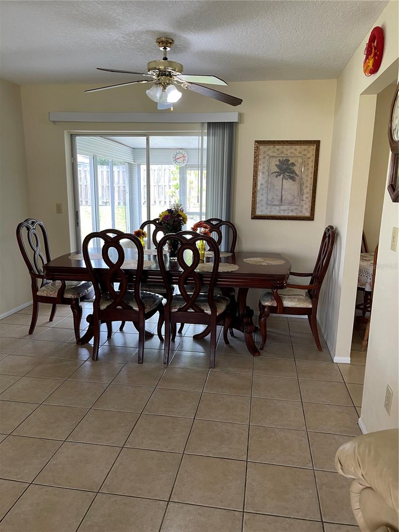
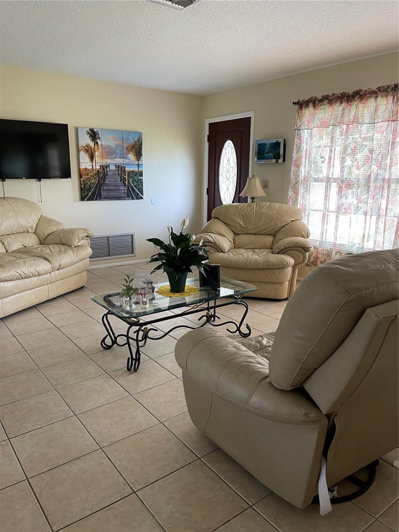
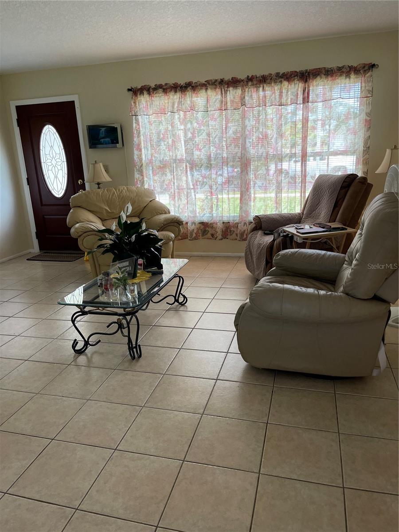
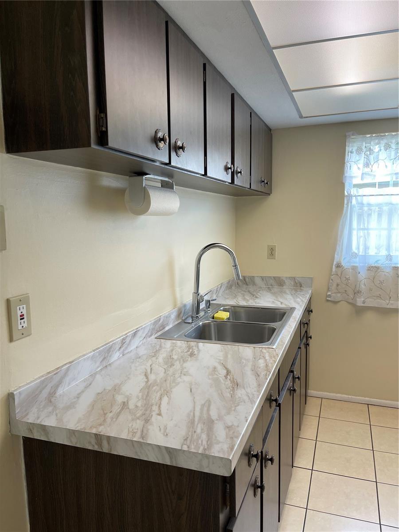
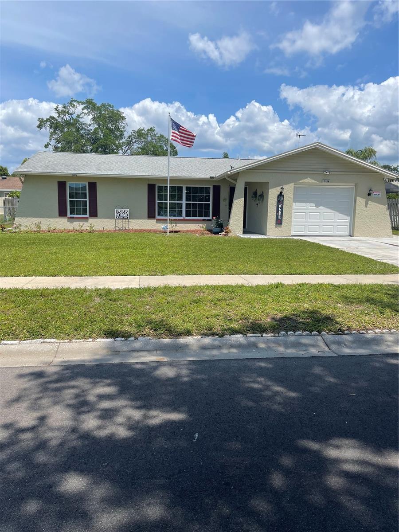
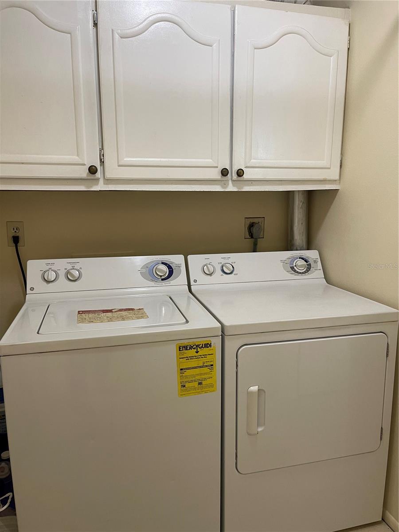
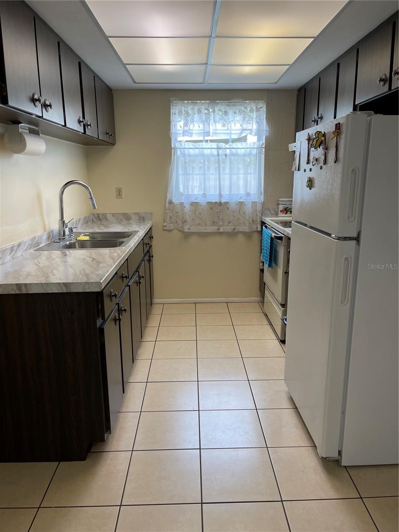
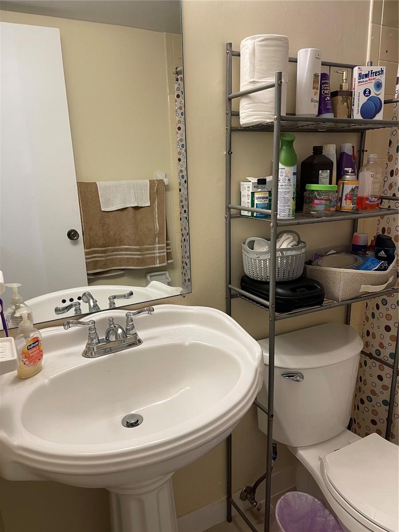
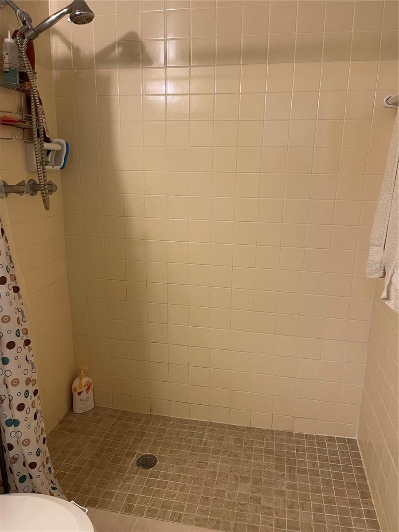
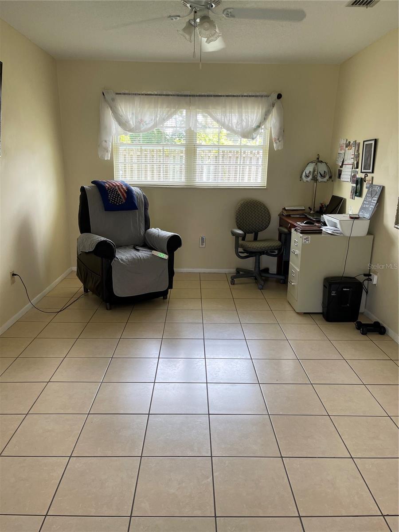
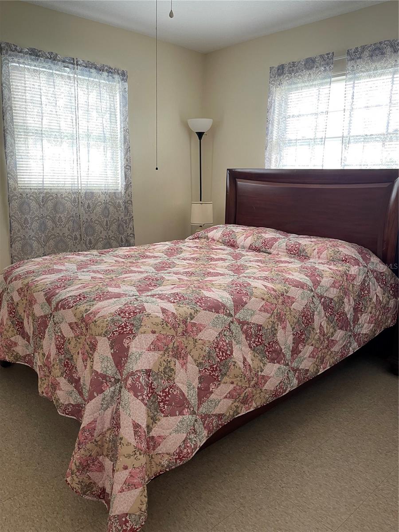
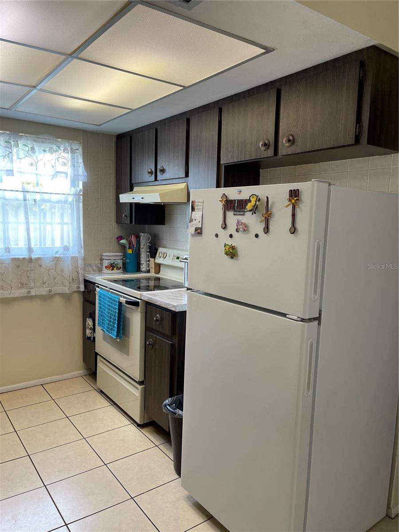
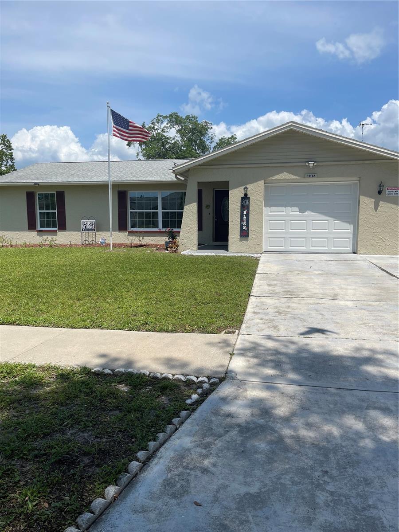
Active
11116 WATER OAK DR
$265,000
Features:
Property Details
Remarks
This property qualifies for 100% financing. Welcome to this meticulously maintained 3-bedroom, 2-bathroom property nestled within a vibrant community offering resort-style amenities. As you step inside, you are greeted by a spacious and inviting living area with abundant natural light. The open floor plan seamlessly connects the living room to the dining area and kitchen, creating an ideal space for both relaxation and entertaining. The backyard has numerous avocado trees along with a papaya tree. A small workshop is attached to the home as well. Beyond the confines of the home, residents have access to an array of amenities that elevate the living experience. Take a refreshing dip in the community pool and socialize with neighbors at the clubhouse. Please note that access to these facilities may require separate fees. This home is in a great location close to shopping, restaurants, parks, and schools, making it a perfect blend of comfort and convenience. Don't miss out on your chance to make this awesome place your own! Conveniently located near shopping, dining, parks, and schools, this property offers the perfect balance of tranquility and convenience. Don't miss the opportunity to make this residence your new home! Not a 55+ community.
Financial Considerations
Price:
$265,000
HOA Fee:
12
Tax Amount:
$1610
Price per SqFt:
$212.34
Tax Legal Description:
DRIFTWOOD VILLAGE PB 13 PGS 99 100 & 101 LOT 37
Exterior Features
Lot Size:
8275
Lot Features:
Landscaped, Level
Waterfront:
No
Parking Spaces:
N/A
Parking:
Ground Level
Roof:
Shingle
Pool:
No
Pool Features:
N/A
Interior Features
Bedrooms:
3
Bathrooms:
2
Heating:
Central, Electric
Cooling:
Central Air
Appliances:
Range, Range Hood, Refrigerator
Furnished:
No
Floor:
Tile
Levels:
One
Additional Features
Property Sub Type:
Single Family Residence
Style:
N/A
Year Built:
1977
Construction Type:
Block, Stucco
Garage Spaces:
Yes
Covered Spaces:
N/A
Direction Faces:
West
Pets Allowed:
Yes
Special Condition:
None
Additional Features:
Irrigation System, Private Mailbox, Sliding Doors
Additional Features 2:
Please check with HOA to verify leasing restrictions.
Map
- Address11116 WATER OAK DR
Featured Properties