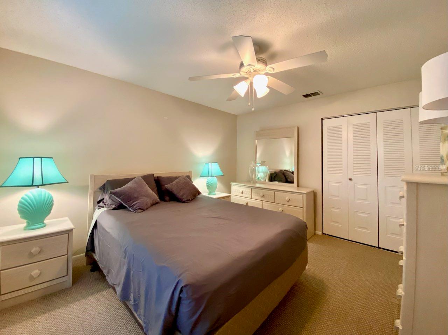
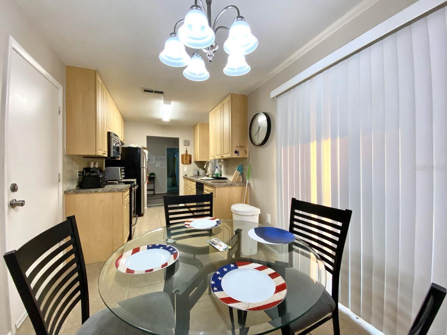
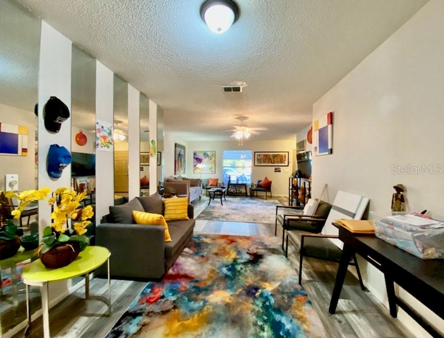
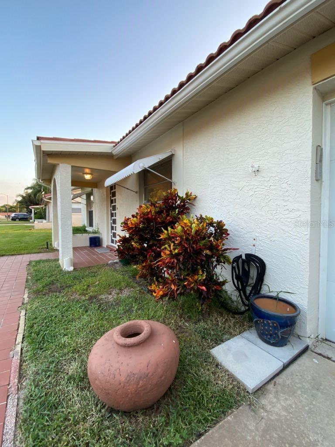
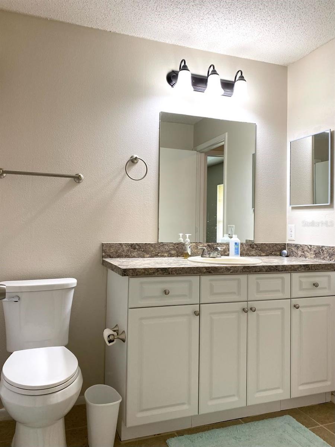
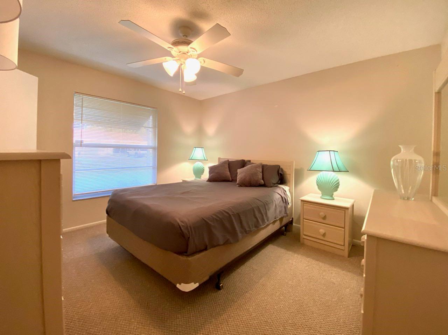
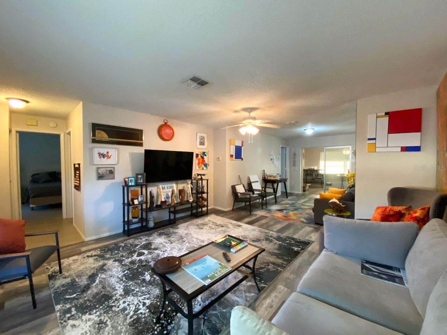
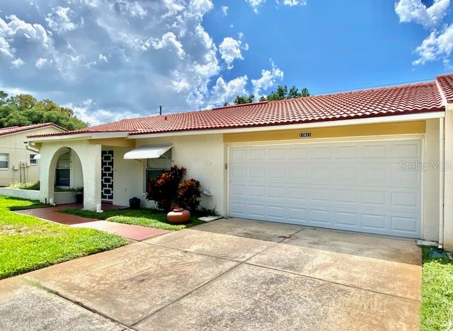
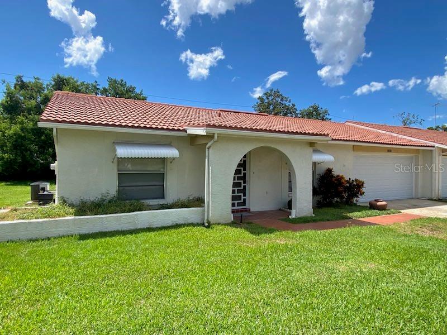
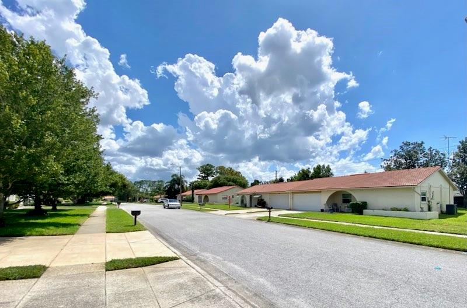
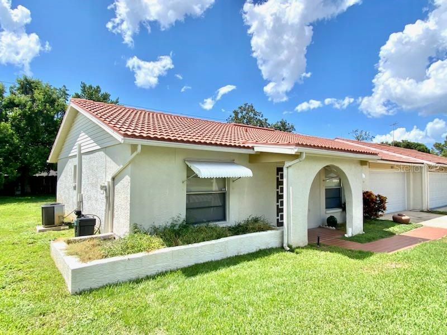
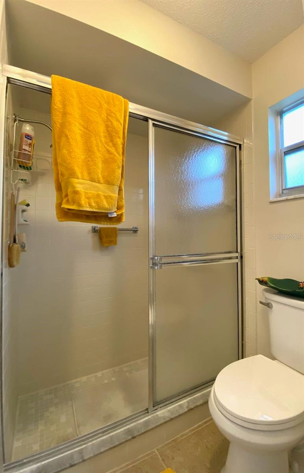
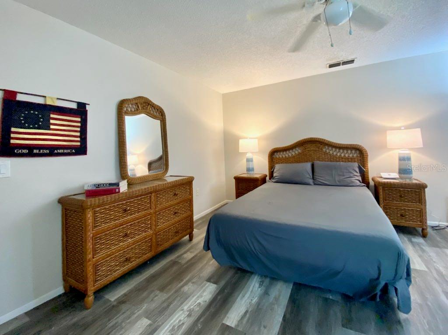
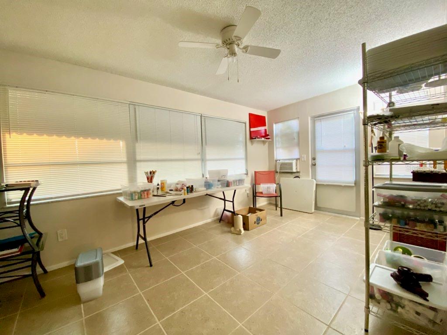
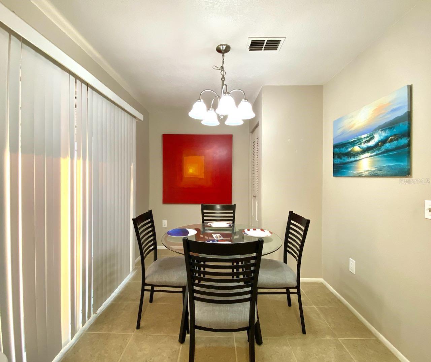
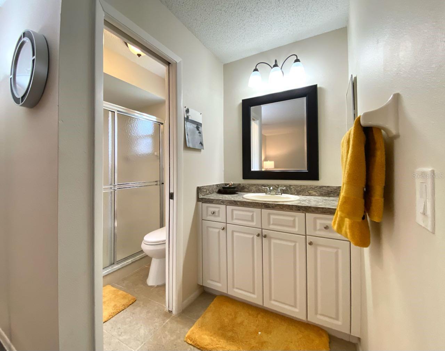
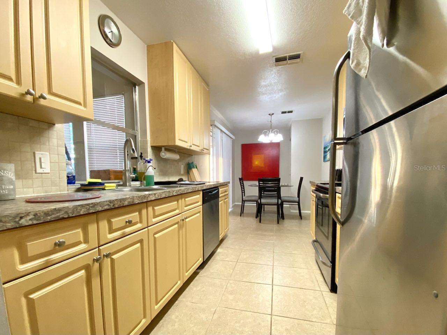
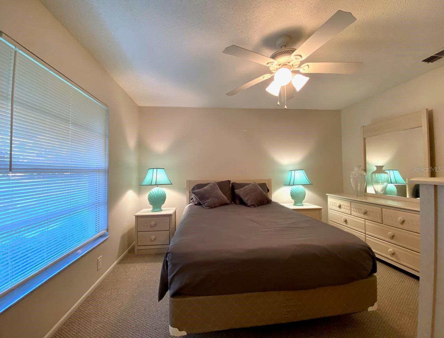
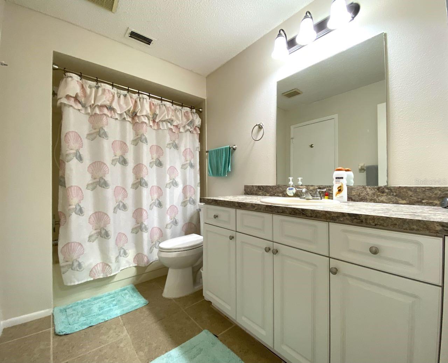
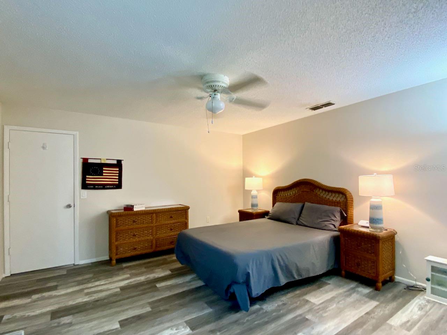
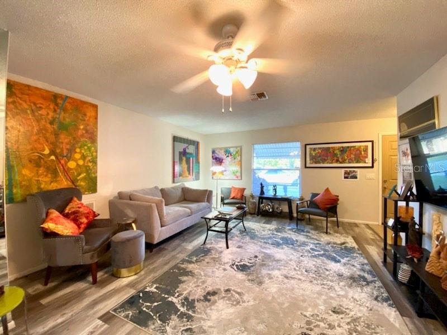
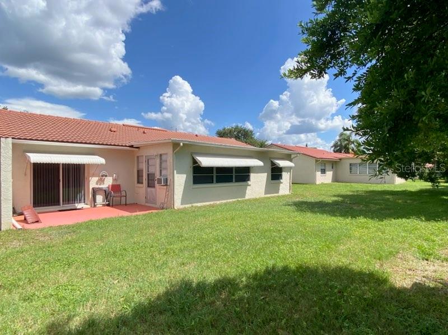
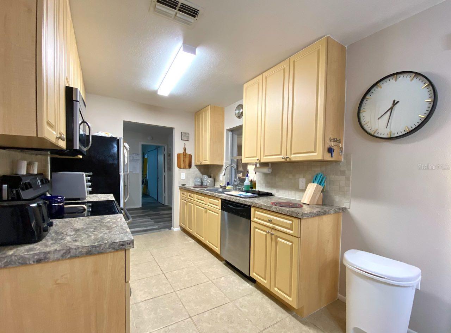
Active
11411 STANSBERRY DR
$266,500
Features:
Property Details
Remarks
This delightful Villa has 2 Bedrooms, 2 Full Bathrooms and a 2 car garage is centrally located in the quiet neighborhood of Timber Oaks. You will find plenty of living space within this excellent floor plan. Even though this home is away from the hustle, bustle and noise of the downtown areas, you are still just a very short distance from all conveniences like grocery stores, shopping areas, schools and excellent medical facilities. It will be hard to believe you are actually the heart of Port Richey and right next to Hudson. As an added bonus, Florida beaches, parks and recreation are also within few minutes of home. Even right at home, you'll enjoy the ample back yard and patio, allowing outdoor activities Florida's famous year round sunshine and mild evenings. This lovely 55+ community is excellently maintained. All of the homes feature barrel tile roofs along with one story living. No stairs to climb. To add to your Florida lifestyle, the great community pool and gorgeous cabana is just a short walk from your front door. All yard work is taken care of by the neighborhood association. Easy Florida living at it's best, for certain.
Financial Considerations
Price:
$266,500
HOA Fee:
128
Tax Amount:
$370
Price per SqFt:
$180.8
Tax Legal Description:
TIMBER OAKS UNIT 8 PB 17 PGS 100-103 LOT 45 PR 9235 PG 3470 OR 9261 PG 2668
Exterior Features
Lot Size:
6825
Lot Features:
N/A
Waterfront:
No
Parking Spaces:
N/A
Parking:
N/A
Roof:
Tile
Pool:
No
Pool Features:
N/A
Interior Features
Bedrooms:
2
Bathrooms:
2
Heating:
Central, Electric
Cooling:
Central Air
Appliances:
Dishwasher, Disposal, Dryer, Electric Water Heater, Kitchen Reverse Osmosis System, Microwave, Range, Refrigerator, Washer, Water Softener
Furnished:
Yes
Floor:
Ceramic Tile, Laminate
Levels:
One
Additional Features
Property Sub Type:
Single Family Residence
Style:
N/A
Year Built:
1982
Construction Type:
Block, Concrete, Stucco
Garage Spaces:
Yes
Covered Spaces:
N/A
Direction Faces:
West
Pets Allowed:
No
Special Condition:
None
Additional Features:
Irrigation System, Private Mailbox, Sidewalk, Sliding Doors
Additional Features 2:
Buyers agent to verify with association on Leasing information please
Map
- Address11411 STANSBERRY DR
Featured Properties