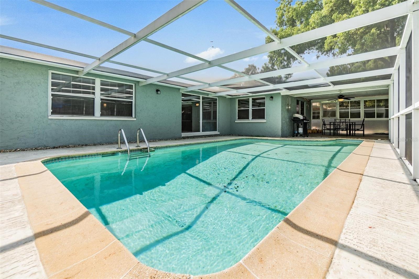
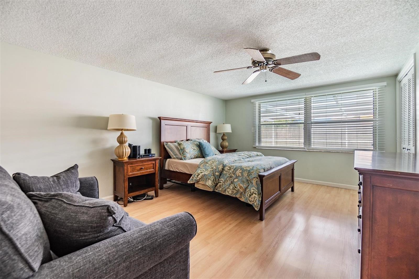
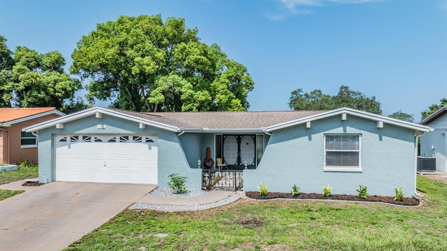
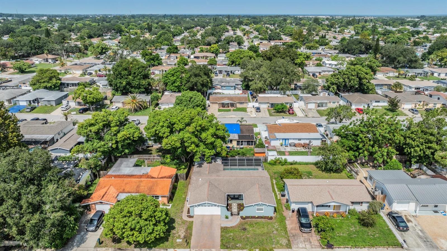
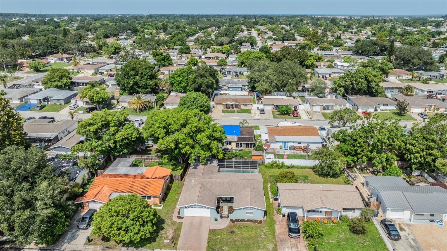

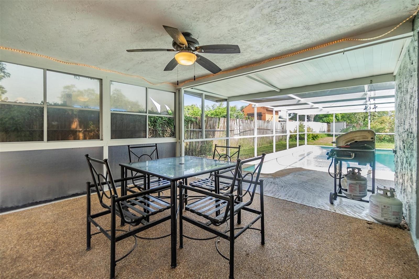
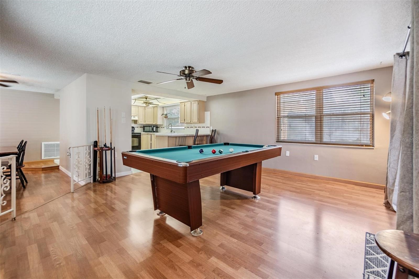
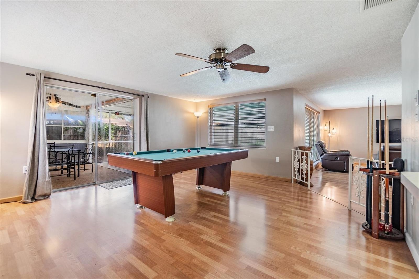
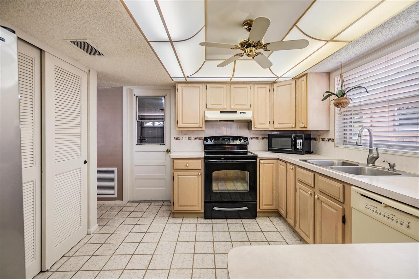
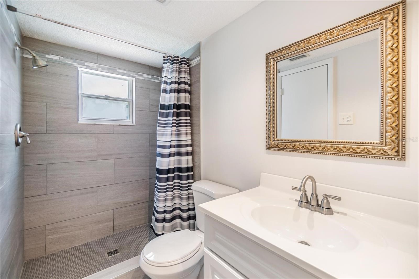
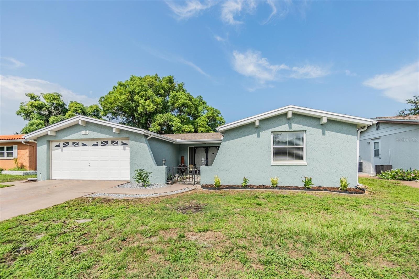
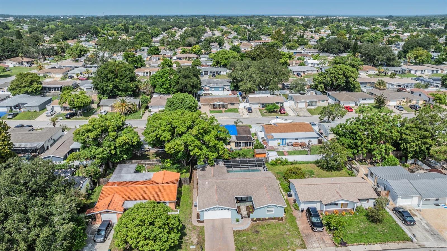
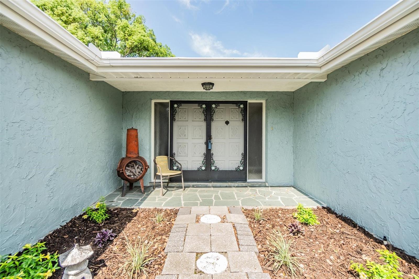
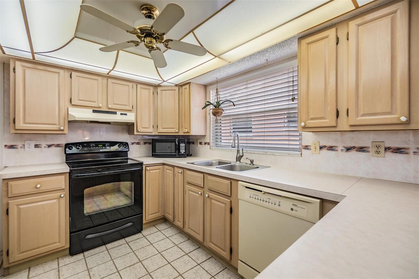
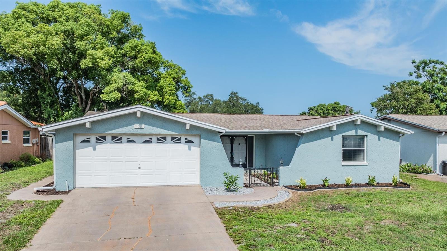
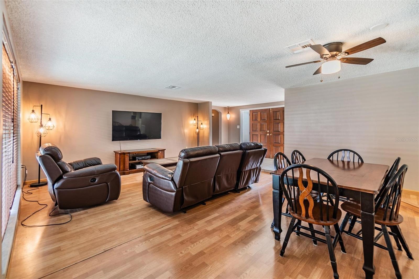
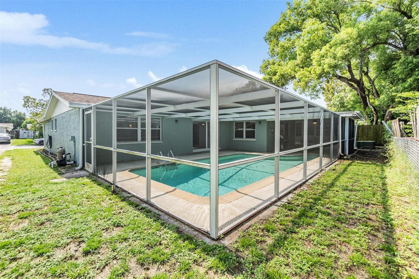
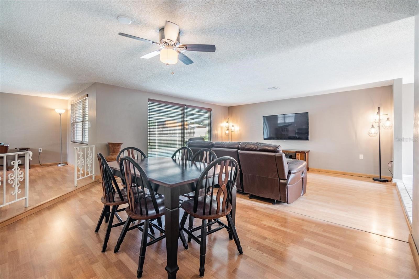
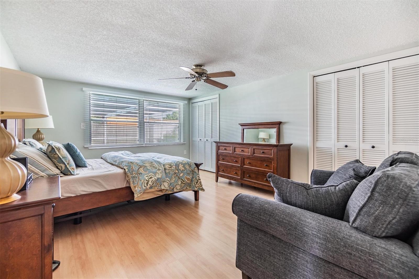
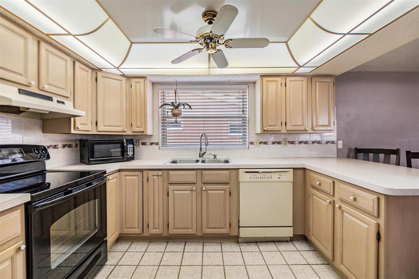
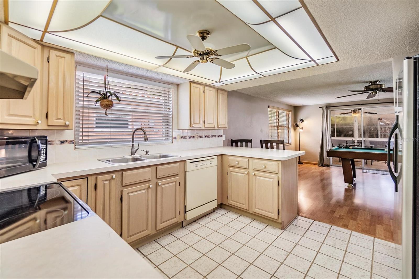
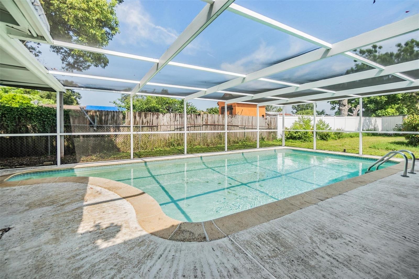
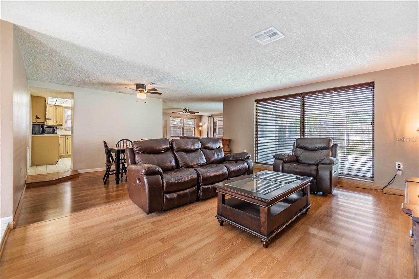
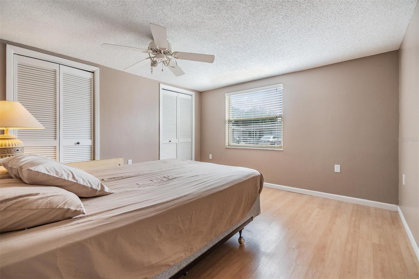
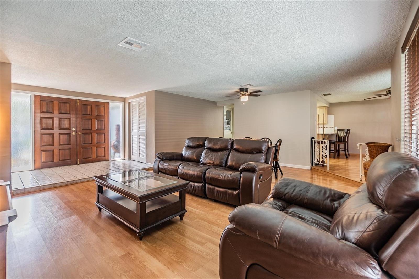
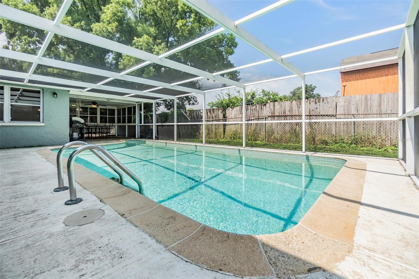
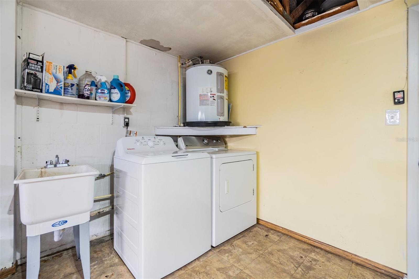
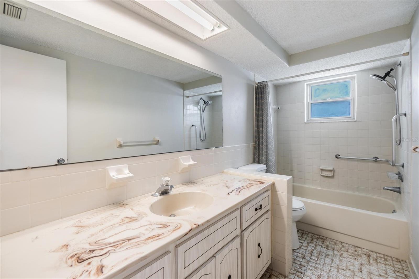
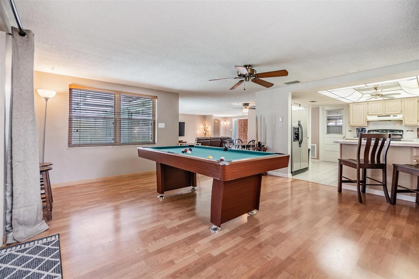
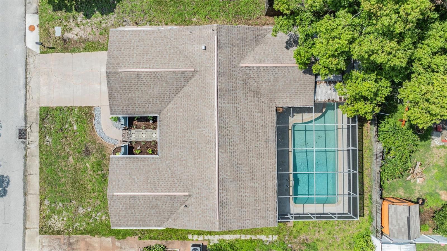
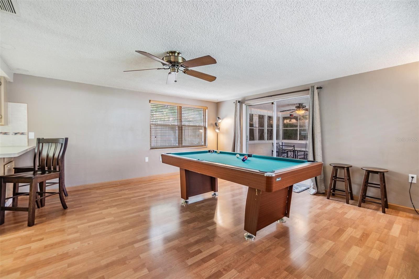
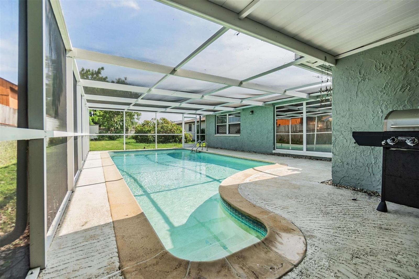
Active
9031 HUNT CLUB LN
$299,999
Features:
Property Details
Remarks
PRICE REDUCED !! Must see this 2/2/2 pool home. You are invited to tour this meticulously maintained 2 bedroom, 2 bathroom, pool home. ROOF: 2016….HVAC: 2017. Furnishings are open to negotiation. Newly painted. As you enter through the double front doors with screen doors, you will be greeted by a welcoming foyer with a convenient closet. The spacious living room offers a stunning view of the pool. Adjacent to the living room is the dining room and kitchen area. Kitchen has a new double sink, pantry, lazy suzy cabinet and ceramic tile on the floor. Dining room has sliding doors leading to the cool deck / pool area and covered patio with river rock. The two bedrooms are located to the right of the front door, separated by a hallway and a full bathroom. The primary bedroom features two individual closets and a beautifully spacious shower in the ensuite bathroom. Second bedroom has cedar in the closet. Plantation blinds throughout the home. Dwelling has a well for irrigation. Hurricane shutters convey the home. Enjoy shopping, restaurants, Gulf of Mexico, Suncoast Parkway, nearby MacDill AFB, hospitals, new VA Outpatient hospital, forthcoming H. Lee Moffitt Cancer Center and Research Institute will have a world-class expansion campus in Pasco County within a few years, beaches, and MORE at your fingertips! Tampa and St Pete Clearwater Airports are 30+ minutes away! Play anywhere in central Florida! Our playground awaits you !!
Financial Considerations
Price:
$299,999
HOA Fee:
N/A
Tax Amount:
$3648
Price per SqFt:
$201.61
Tax Legal Description:
REGENCY PARK UNIT 13 PB 16 PGS 65 66 LOT 2010
Exterior Features
Lot Size:
5100
Lot Features:
In County, Sidewalk, Private
Waterfront:
No
Parking Spaces:
N/A
Parking:
N/A
Roof:
Shingle
Pool:
Yes
Pool Features:
In Ground
Interior Features
Bedrooms:
2
Bathrooms:
2
Heating:
Central
Cooling:
Central Air
Appliances:
Dishwasher, Range, Refrigerator
Furnished:
Yes
Floor:
Carpet, Laminate, Tile
Levels:
One
Additional Features
Property Sub Type:
Single Family Residence
Style:
N/A
Year Built:
1979
Construction Type:
Block, Concrete, Stucco
Garage Spaces:
Yes
Covered Spaces:
N/A
Direction Faces:
East
Pets Allowed:
Yes
Special Condition:
None
Additional Features:
Irrigation System, Private Mailbox, Rain Gutters, Sidewalk, Sliding Doors
Additional Features 2:
N/A
Map
- Address9031 HUNT CLUB LN
Featured Properties