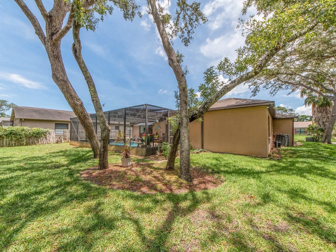
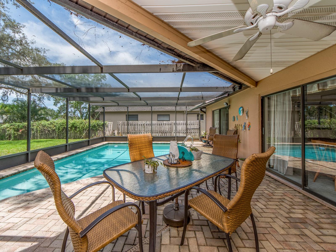
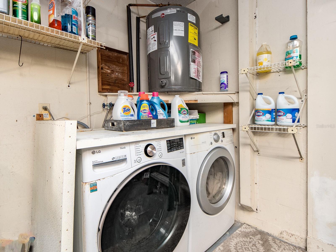
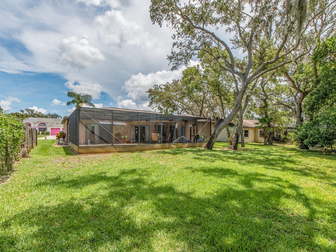
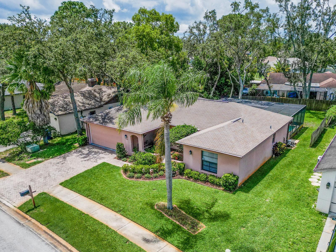
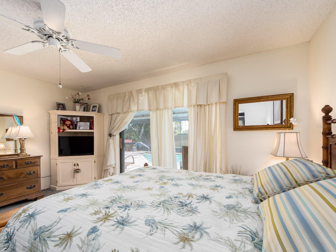
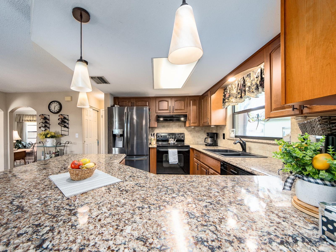
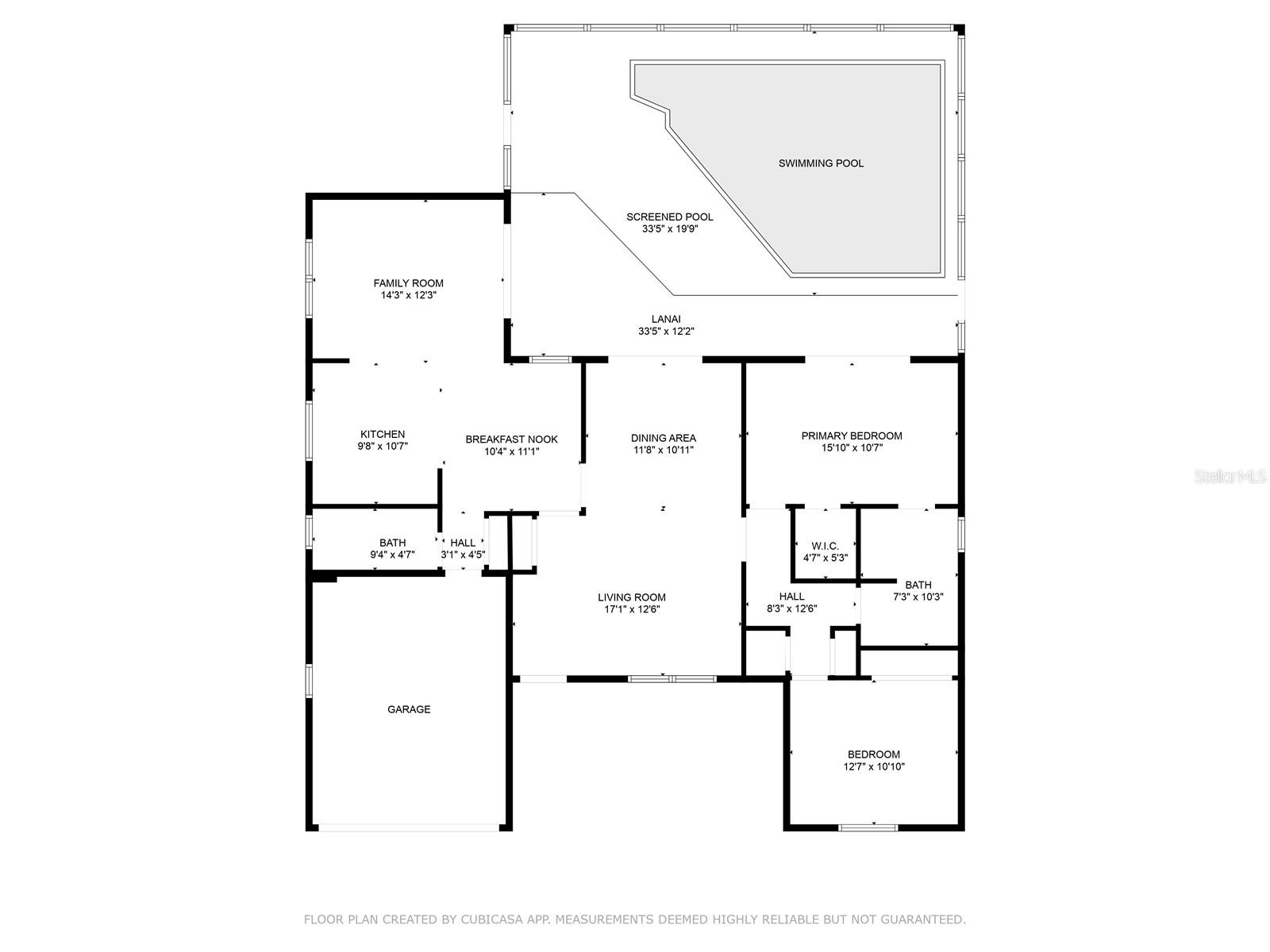
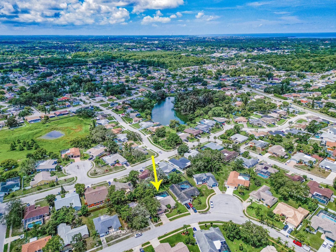
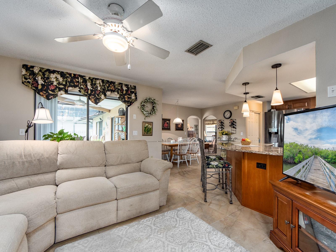
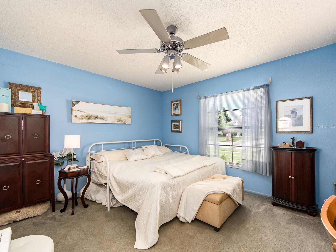
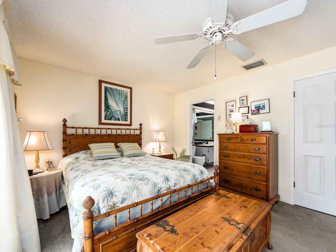
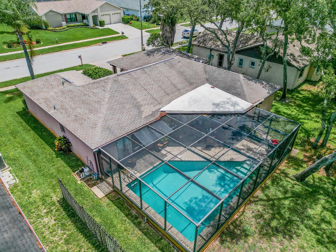
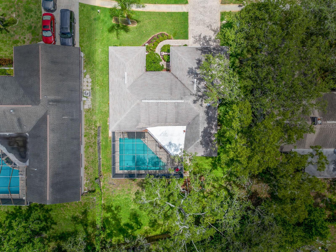
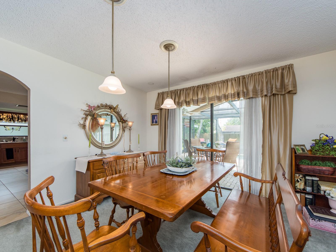
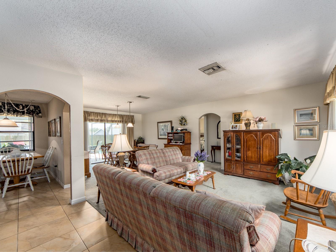
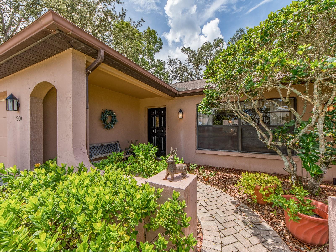
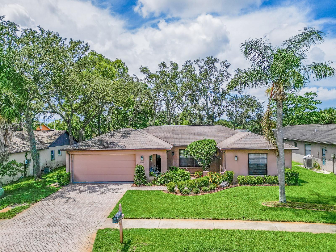
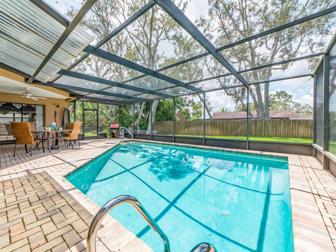
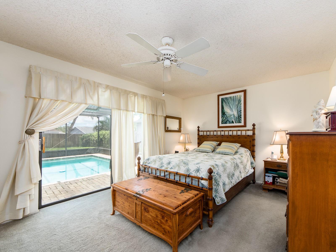
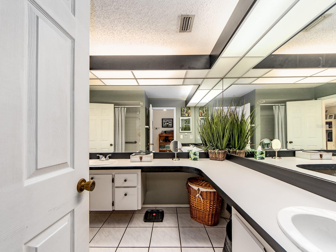
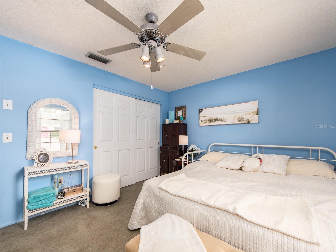
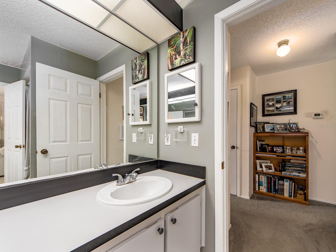
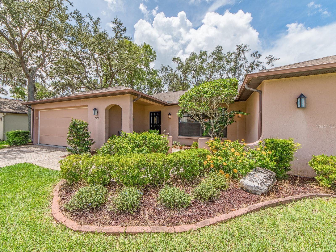
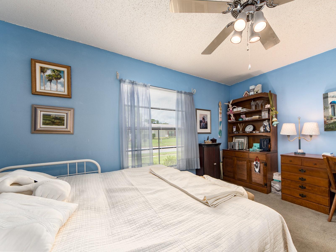
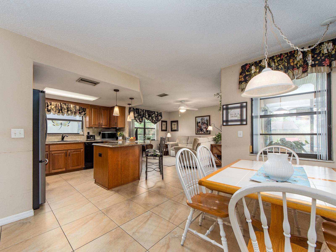
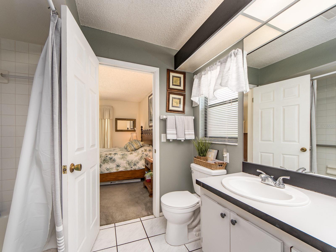
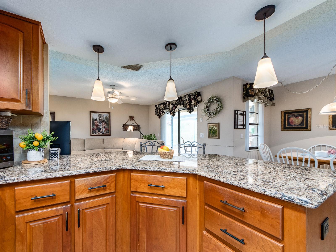
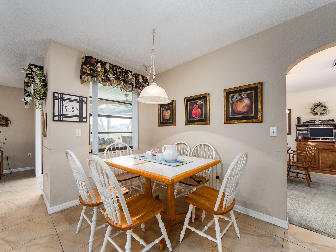
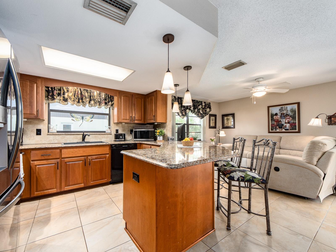
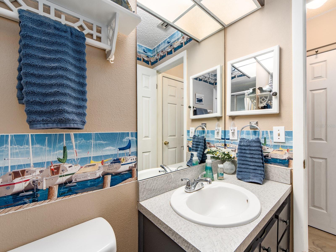
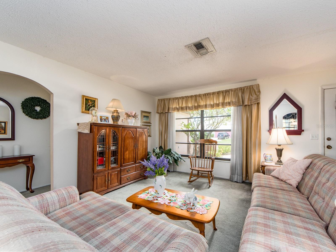
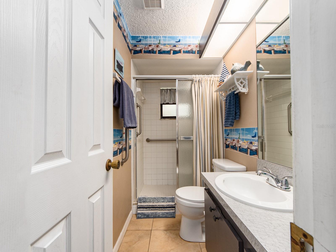
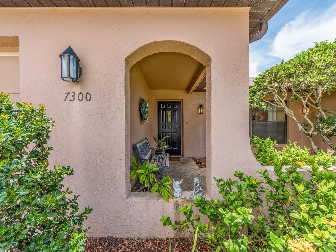
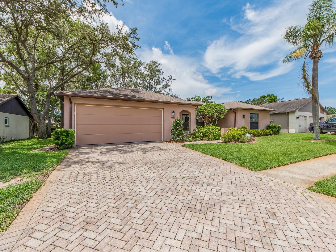
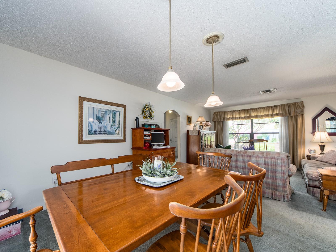
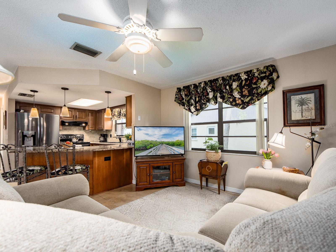
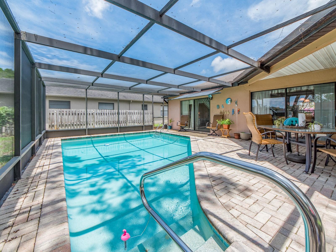
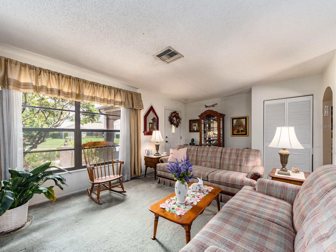
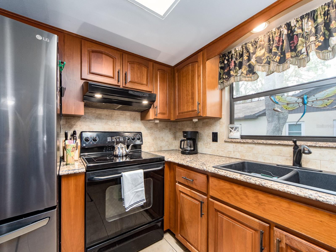
Active
7300 DOGLEG CT
$319,000
Features:
Property Details
Remarks
Welcome to your future oasis! This charming 2-bedroom, 2-bathroom, 2-car garage home offers the perfect blend of comfort and potential. Built in 1988 and located in a non-flood zone, this well-situated property invites you to enjoy peace and relaxation both inside and out. From the beautifully landscaped front courtyard to the covered and screened lanai, every detail of this home exudes warmth and livability. Inside, you’ll find a spacious layout featuring a comfortable living room, a cozy family room, and a separate dining area with a convenient breakfast bar—perfect for both entertaining and everyday living. The large primary suite is a true retreat, with private access to the pool area, ample closet space, and an expansive ensuite bathroom offering double sinks, a makeup vanity, and a tub/shower combination. The second bedroom is well-sized, and the second full bath features a smartly designed step-in shower. Step outside to enjoy your private swimming pool in the screened lanai—ideal for relaxing or hosting guests. With just a bit of TLC, this home is ready to become your dream Florida getaway. Centrally located, this property is just minutes from restaurants, shopping, and downtown New Port Richey. North Bay Hospital is nearby, and both Tampa International Airport and Honeymoon Island are less than a 45-minute drive away. Please note: the water softener is not currently functioning, and the washer and dryer are included as-is. Don’t miss this opportunity to create the lifestyle you’ve been dreaming of—schedule your showing today!
Financial Considerations
Price:
$319,000
HOA Fee:
66
Tax Amount:
$777.1
Price per SqFt:
$211.26
Tax Legal Description:
ORCHID LAKE VILLAGE UNIT TEN PB 26 PGS 40-42 LOT 599 OR 3223 PG 641
Exterior Features
Lot Size:
7910
Lot Features:
Street Dead-End
Waterfront:
No
Parking Spaces:
N/A
Parking:
N/A
Roof:
Shingle
Pool:
Yes
Pool Features:
Gunite, In Ground, Screen Enclosure
Interior Features
Bedrooms:
2
Bathrooms:
2
Heating:
Central, Electric
Cooling:
Central Air
Appliances:
Dryer, Electric Water Heater, Range, Range Hood, Refrigerator, Washer
Furnished:
Yes
Floor:
Carpet, Ceramic Tile
Levels:
One
Additional Features
Property Sub Type:
Single Family Residence
Style:
N/A
Year Built:
1988
Construction Type:
Block
Garage Spaces:
Yes
Covered Spaces:
N/A
Direction Faces:
North
Pets Allowed:
Yes
Special Condition:
None
Additional Features:
Sidewalk
Additional Features 2:
Confirm any rental restrictions with the HOA and any local jurisdictions.
Map
- Address7300 DOGLEG CT
Featured Properties