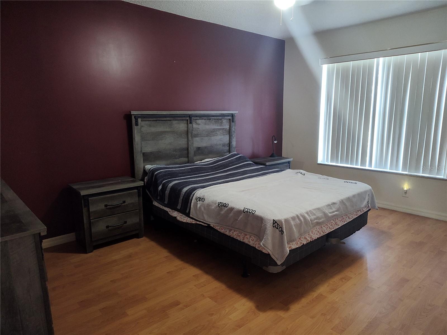
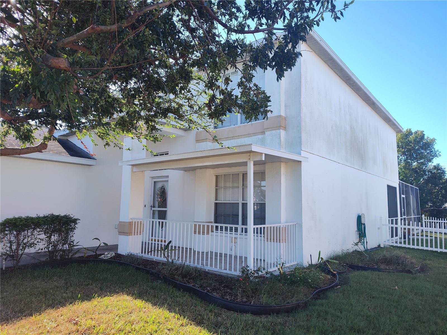
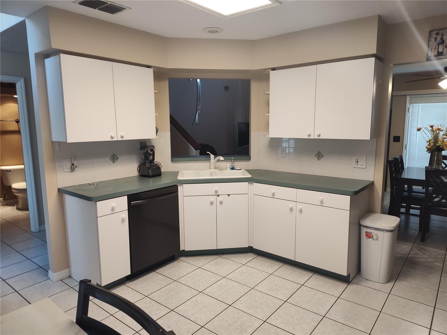
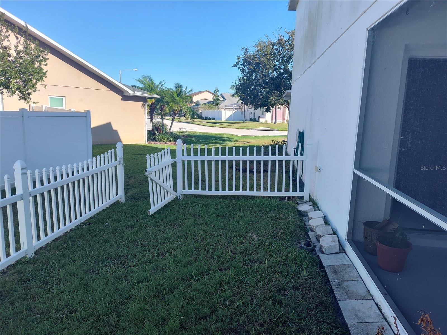
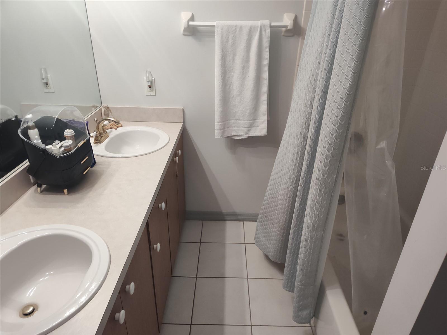
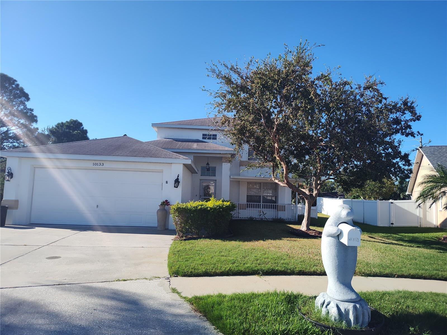
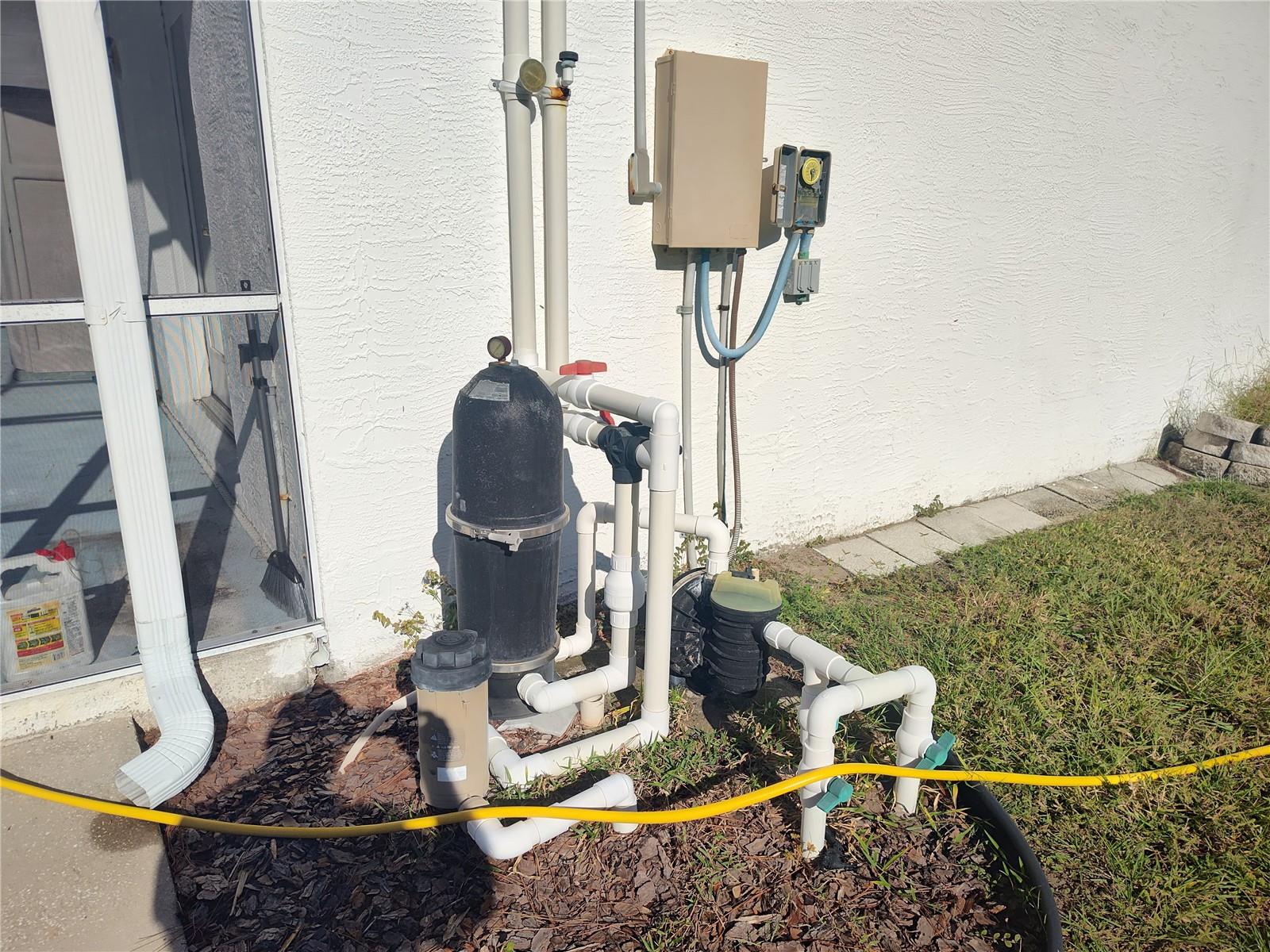
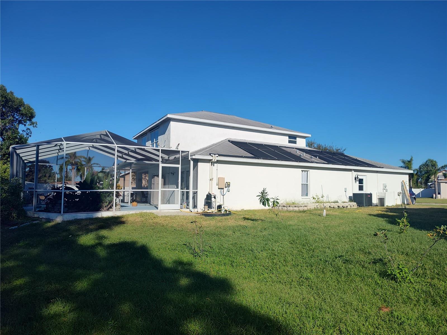
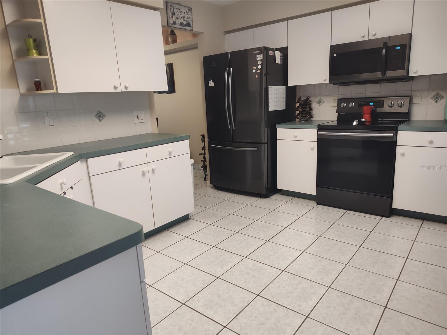
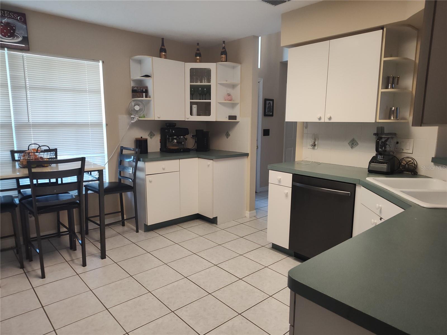
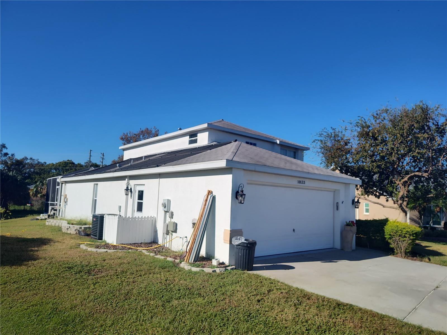
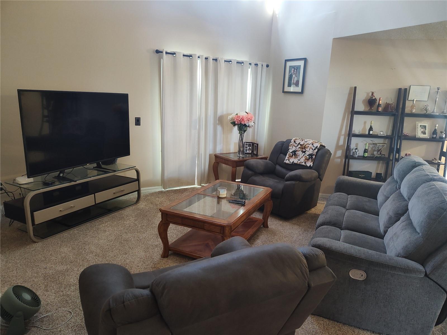
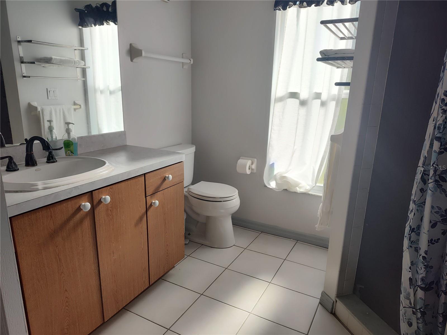
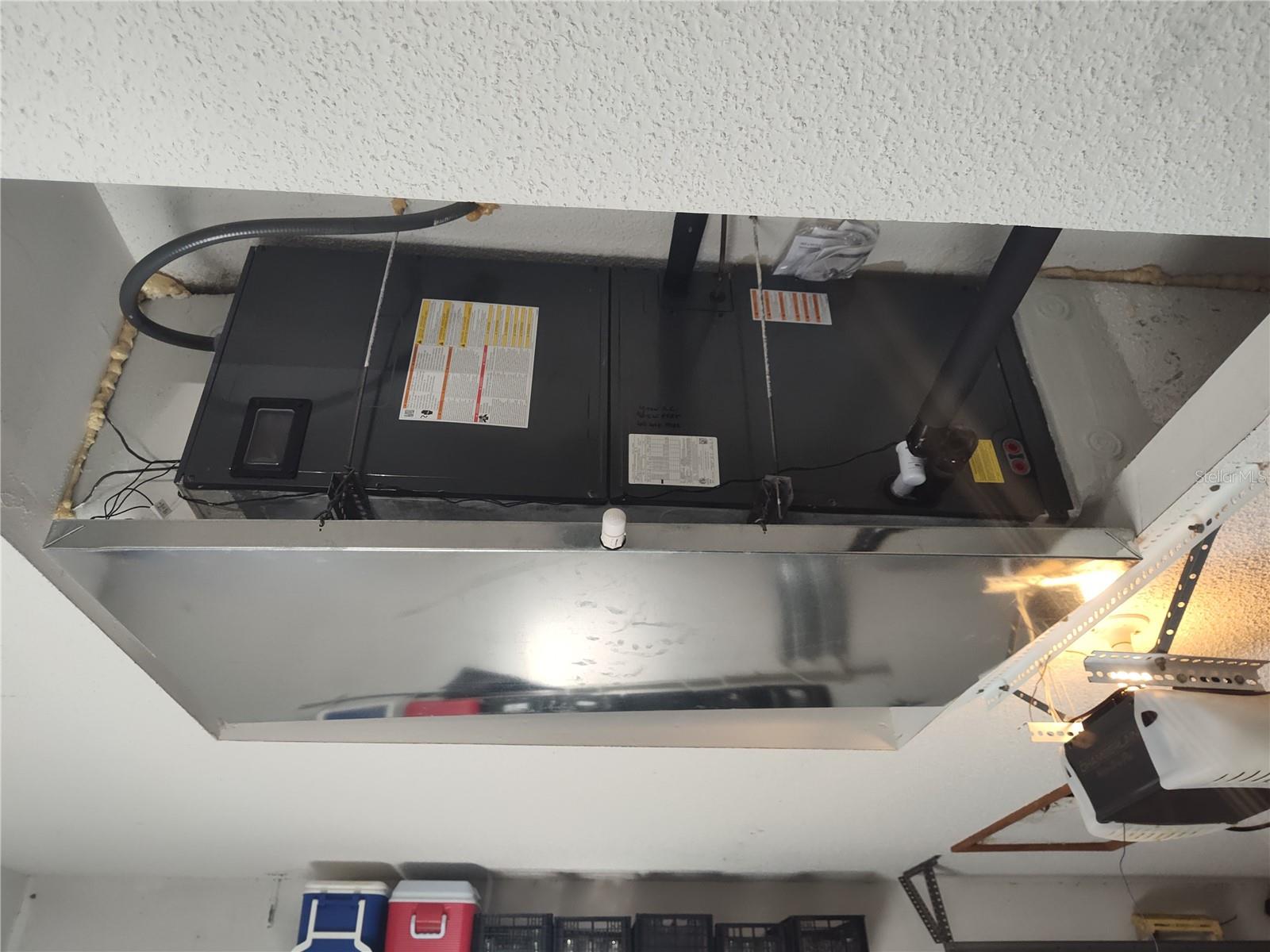
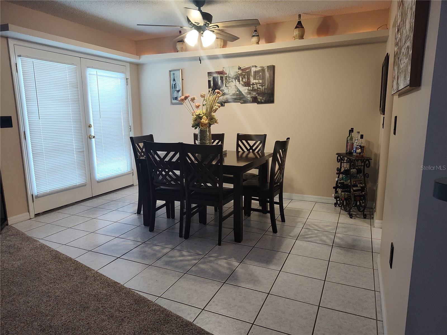
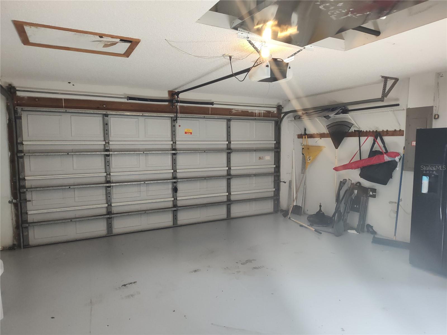
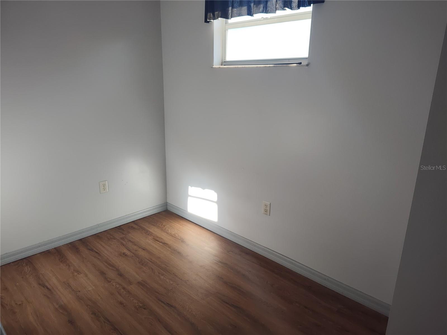

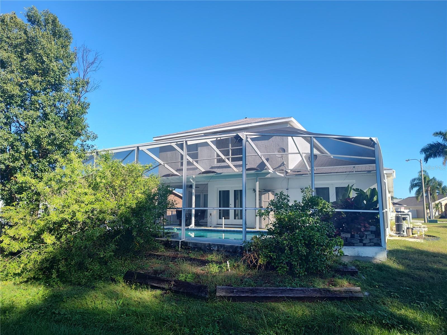
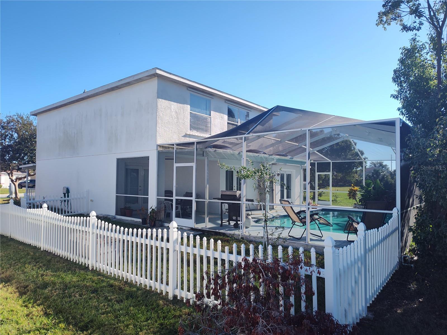
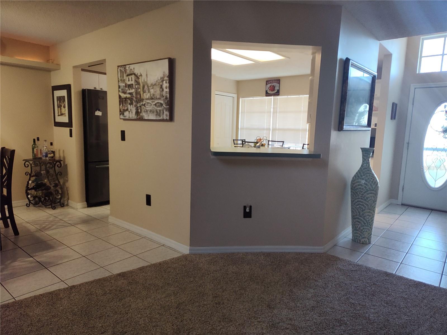
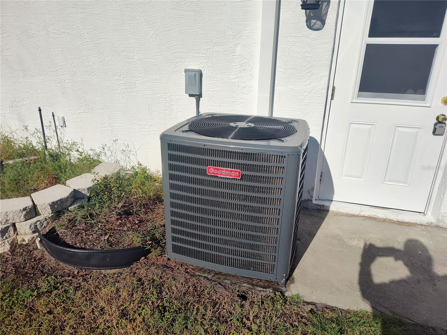
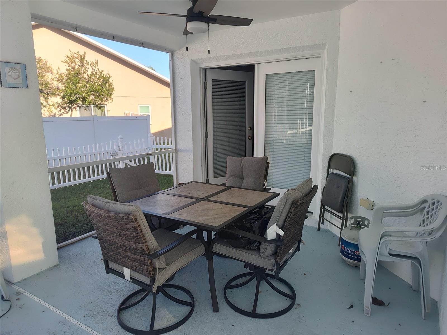
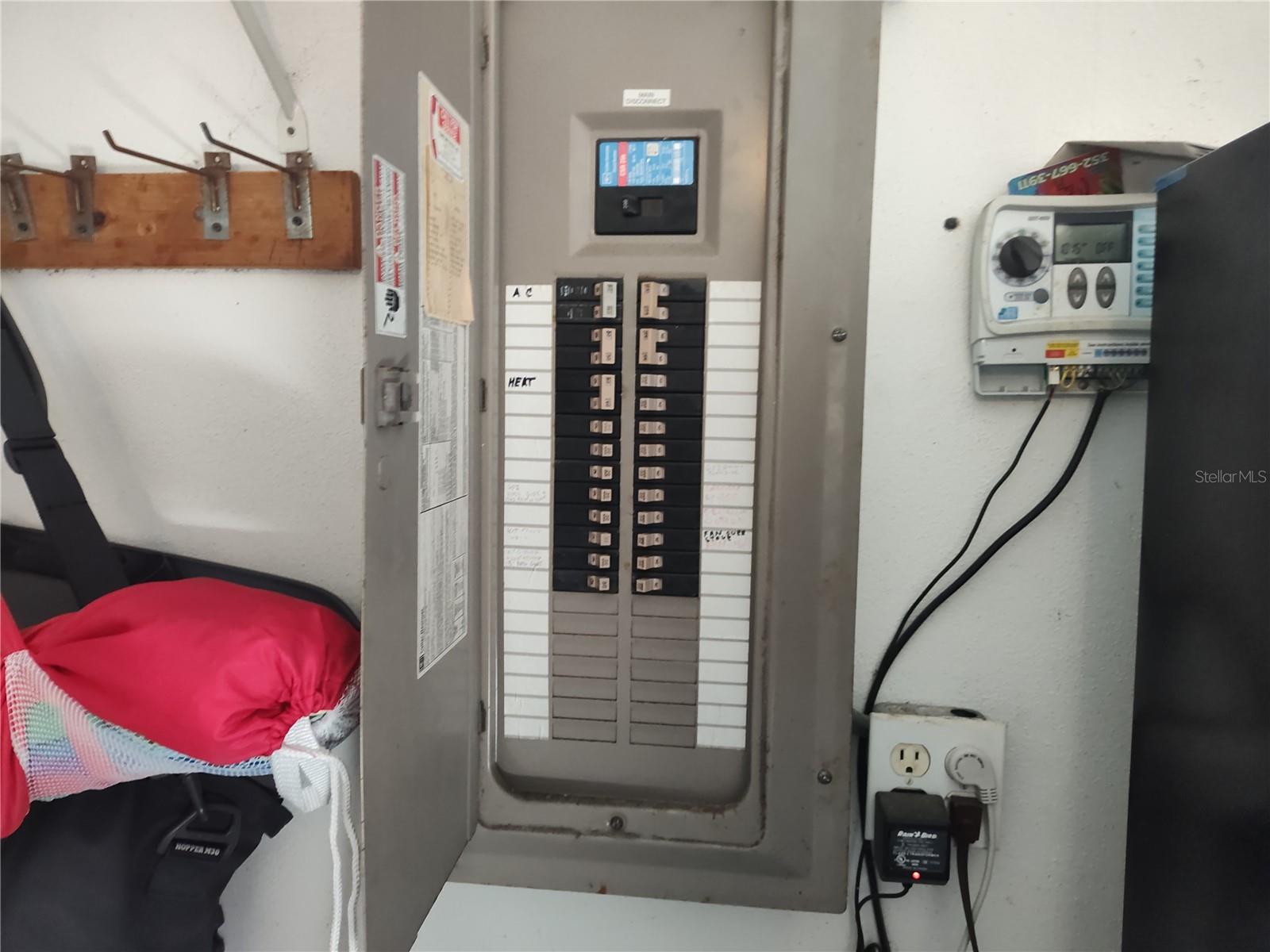
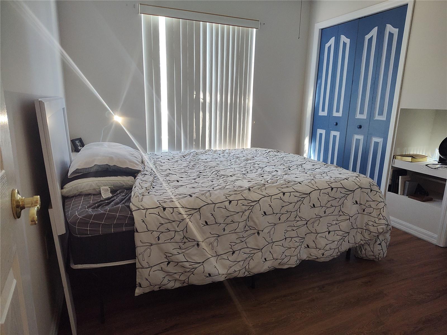
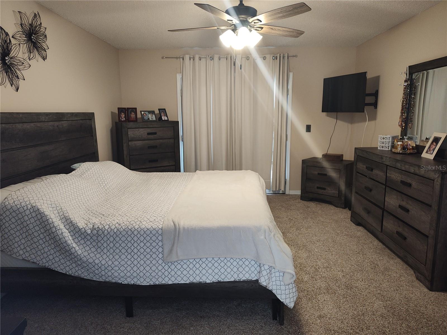
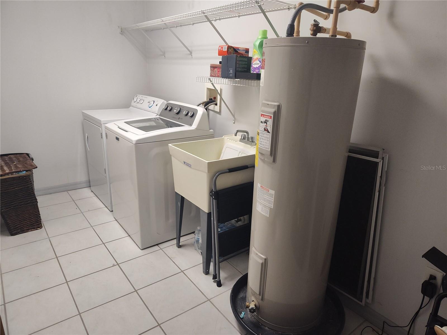
Active
10133 PEOPLES LOOP
$379,000
Features:
Property Details
Remarks
PRICE REDUCED!!! POOL HOME!! Welcome to your dream home featuring 3 spacious bedrooms and 2.5 beautifully appointed bathrooms, all nestled in the vibrant heart of Port Richey. This charming residence boasts a generous two-car garage and an inviting pool, perfect for those warm Florida days! Imagine hosting family and friends in your expansive living area, then stepping outside to your serene backyard oasis, where you can dive into your refreshing solar heated pool or bask in the sun. Second floor has a den or nursery along with two large spacious bedrooms,. You will find the master bedroom on the first floor with your private master bath and walk-in closet . Imagine waking up in a community filled with charm and convenience, where shopping, dining, and recreational activities are just moments away. This home is designed for both relaxation and entertainment, making it ideal for creating lasting memories. Located just moments away from local amenities, parks, and dining options. Schedule your private tour today and make this stunning property your new home sweet home!
Financial Considerations
Price:
$379,000
HOA Fee:
47
Tax Amount:
$4544.45
Price per SqFt:
$205.09
Tax Legal Description:
JASMINE TRAILS PHASE FOUR PB 35 PGS 135-136 LOT 10 OR 4153 PG 430 OR 9429 PG 2832
Exterior Features
Lot Size:
10571
Lot Features:
Cleared, In County, Landscaped, Level, Near Golf Course, Near Marina, Near Public Transit, Oversized Lot, Sidewalk, Paved
Waterfront:
No
Parking Spaces:
N/A
Parking:
Covered, Driveway, Garage Door Opener, Ground Level, Off Street
Roof:
Shingle
Pool:
Yes
Pool Features:
Gunite, Heated, In Ground, Lighting, Screen Enclosure
Interior Features
Bedrooms:
3
Bathrooms:
3
Heating:
Central, Electric, Heat Pump
Cooling:
Central Air
Appliances:
Dishwasher, Disposal, Dryer, Electric Water Heater, Microwave, Range, Refrigerator, Washer
Furnished:
Yes
Floor:
Carpet, Ceramic Tile, Laminate
Levels:
Two
Additional Features
Property Sub Type:
Single Family Residence
Style:
N/A
Year Built:
1999
Construction Type:
Block, Concrete, Stucco, Wood Frame
Garage Spaces:
Yes
Covered Spaces:
N/A
Direction Faces:
North
Pets Allowed:
No
Special Condition:
None
Additional Features:
Garden, Hurricane Shutters, Irrigation System, Lighting, Outdoor Shower, Private Mailbox, Rain Gutters, Sidewalk, Storage
Additional Features 2:
Please refer to the deed restrictions for rules & regulations regarding leasing. No short term vacation rentals.
Map
- Address10133 PEOPLES LOOP
Featured Properties