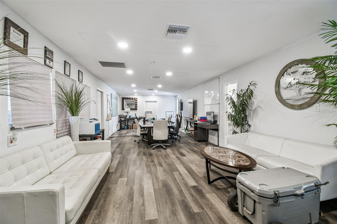
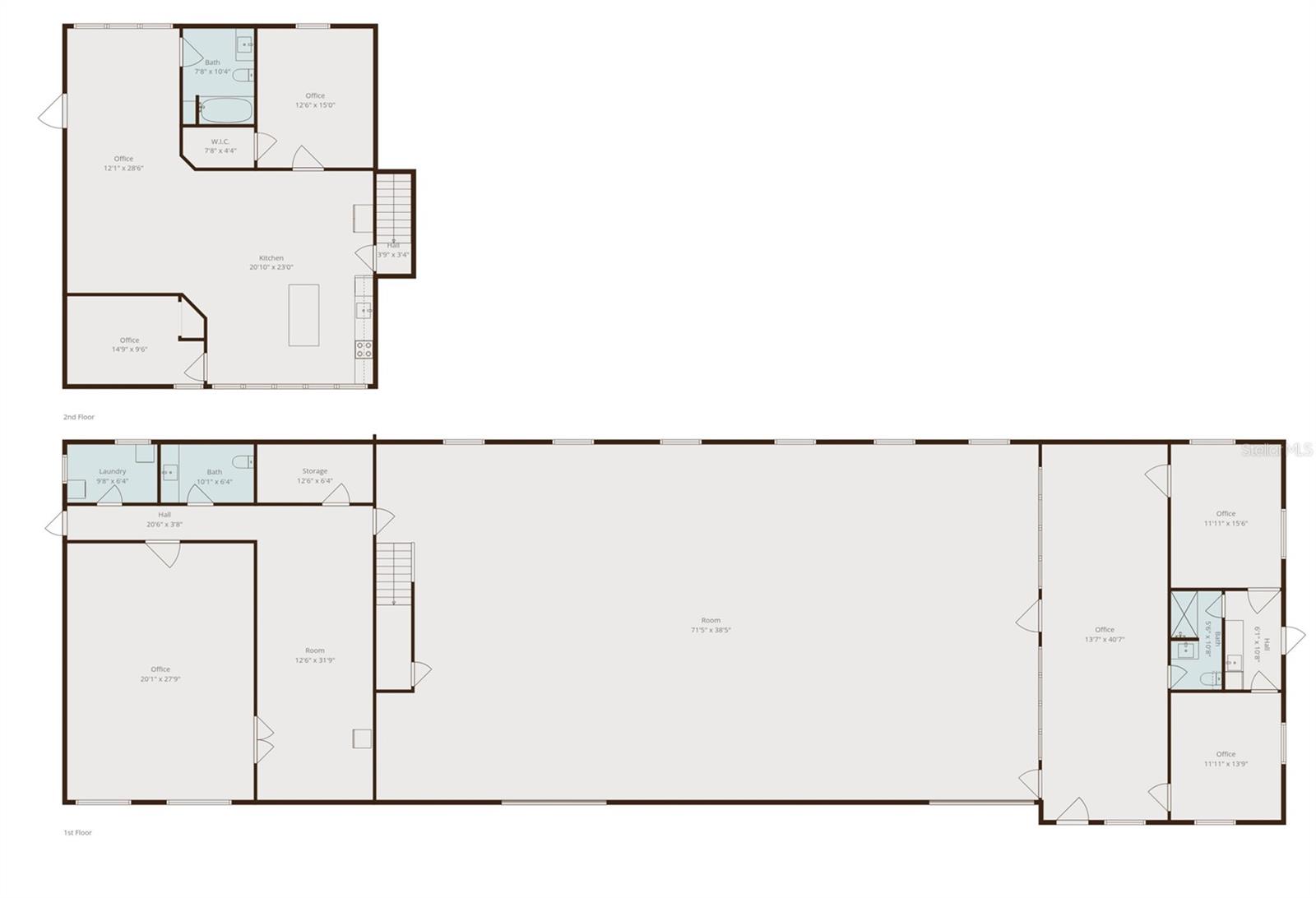
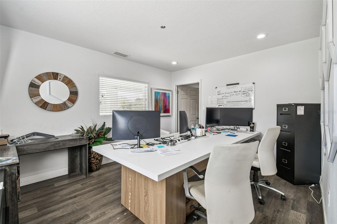
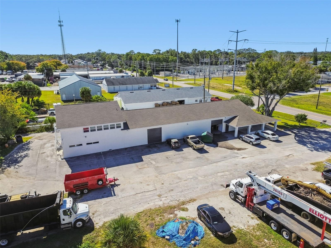
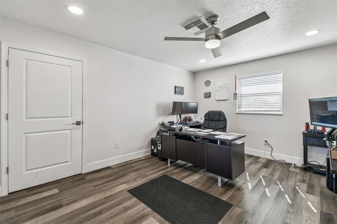
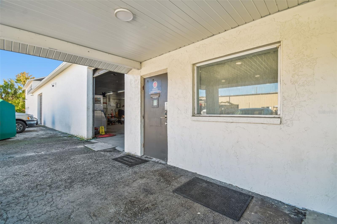
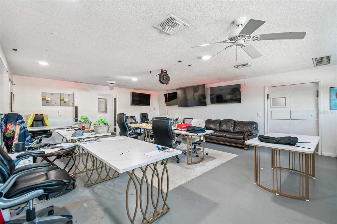
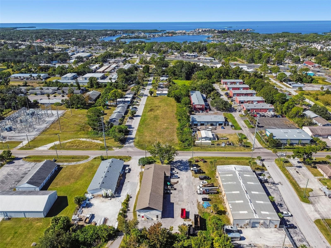
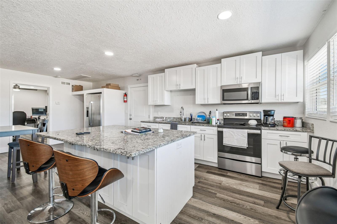
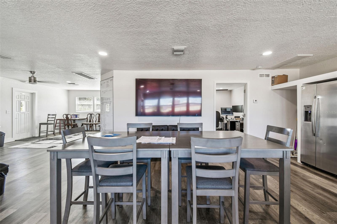
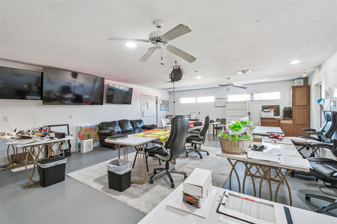
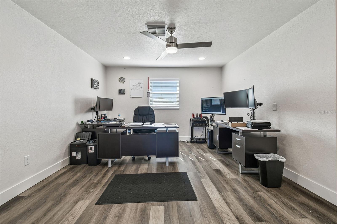
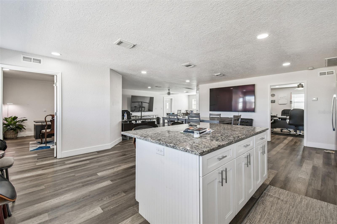
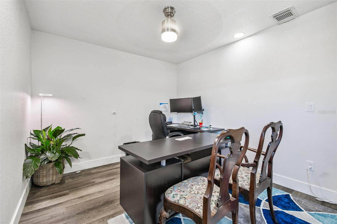
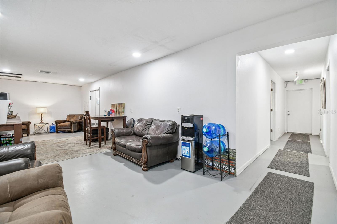
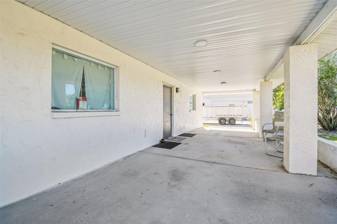
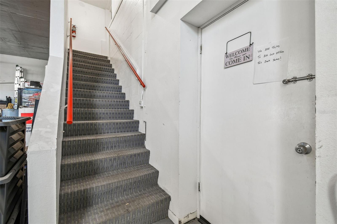
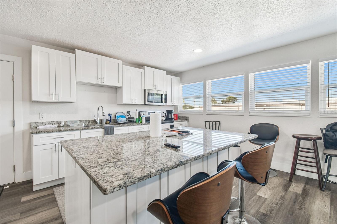
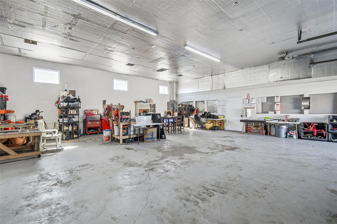
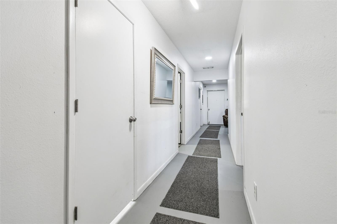
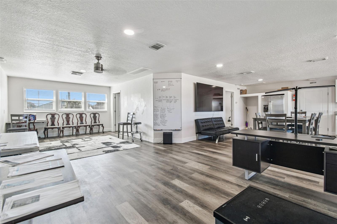
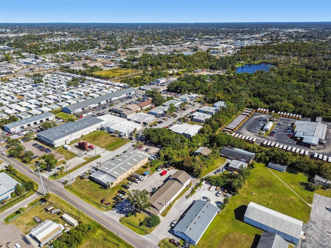
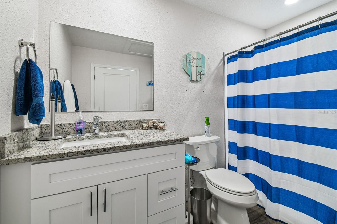
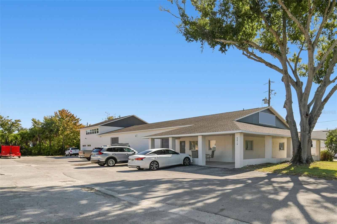
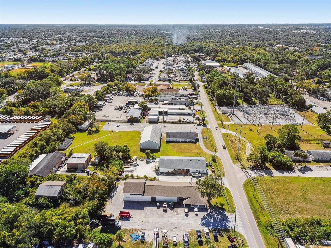
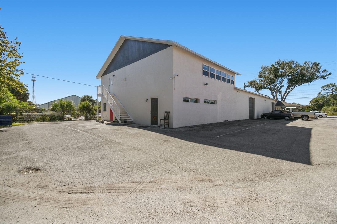
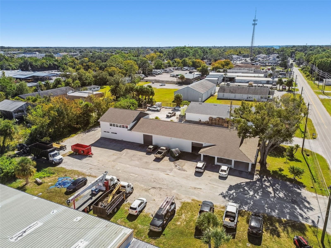
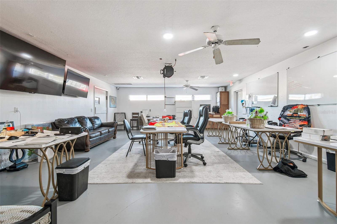
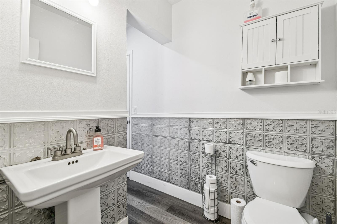
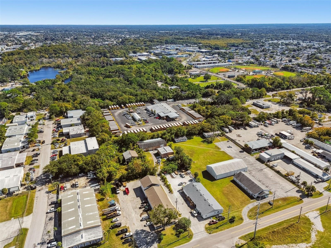
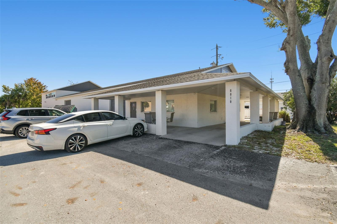
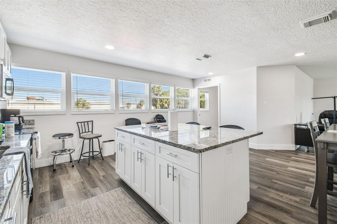
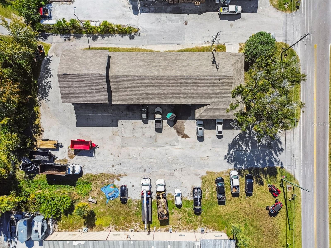
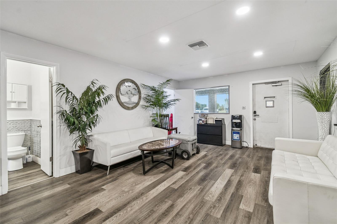
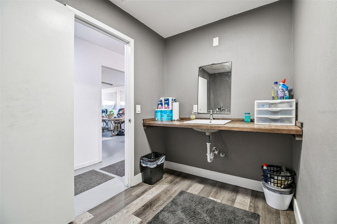
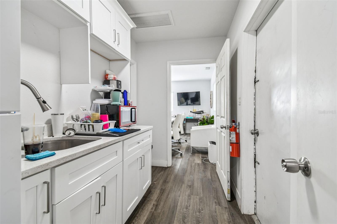
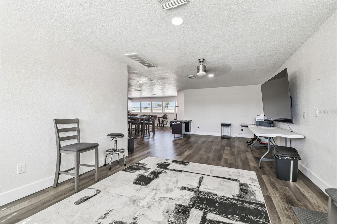
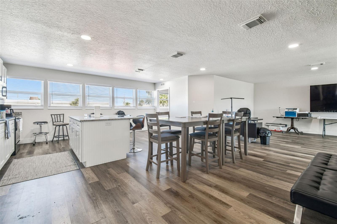
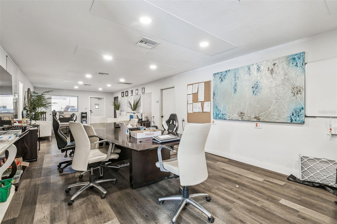
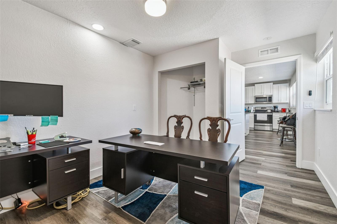
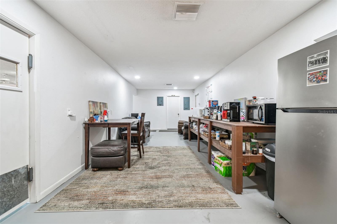
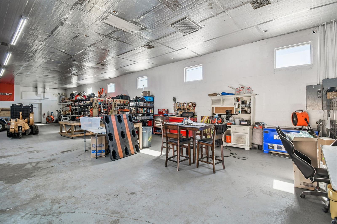
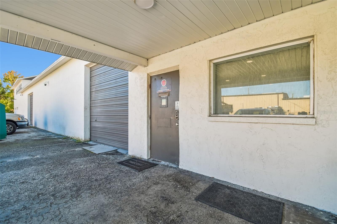
Active
6010 WALL ST
$1,200,000
Features:
Property Details
Remarks
A rare mixed-use opportunity in the City of Port Richey, North Tampa Bay. Zoned C3, this versatile commercial building delivers the ideal combination of office, warehouse, and residential space—perfect for an owner-user, investor, or business needing flexibility and climate-controlled functionality. The first floor offers multiple entry points, dedicated 5 office areas, a full bath and a half, a kitchenette, and large open sections that adapt beautifully for light manufacturing, storage, assembly, training, or additional office build-out. The warehouse area features 2 10ft tall overhead doors, excellent ceiling height, abundant natural light, and air-conditioned space for clean, temperature-controlled operations. The second floor adds tremendous value with a fully finished apartment featuring two bedrooms, a full bath, a spacious living area, and a remodeled kitchen with granite countertops and stainless steel appliances. It works perfectly for an on-site manager, executive suite, meeting space, or administrative offices. This property is also ideal for lifestyle-driven buyers. The massive warehouse space can become the ultimate recreational showroom for boats, jet skis, cars, or hobby collections, the dream space to store all your toys. With the Cotee River and nearby boat ramps just around the corner, you have quick access to water activities, marinas, and waterfront restaurants. Ridge Road connects directly to the Veterans Expressway/Suncoast Parkway, offering easy north–south commuting to Tampa, the airport, and surrounding areas. Additional highlights include abundant parking for at least 20 vehicles, easy drive-around access, three-phase power, and a central location near US-19, Ridge Road, SR-52, and SR-54. A perfect fit for businesses needing clean, climate-controlled space, storage and distribution capability, office and warehouse flexibility, or a unique mixed-use setup with on-site living or workspace potential.
Financial Considerations
Price:
$1,200,000
HOA Fee:
N/A
Tax Amount:
$4179
Price per SqFt:
$159.28
Tax Legal Description:
PORT RICHEY LAND CO PB 1 PG 61 POR TR 62 COM SW COR SEC 28 TH ALG WEST LINE SEC 28 N00DG 22' 58"E 884.85 FT FOR POB TH CONT N00DG 22' 58"E 108.63 FT TO NW COR TR 62 TH ALG NORTH LINE TR 62 S89DG 34' 41"E 258.48 FT TH PARALLEL WITH EAST LINE TR 62 S00 DG 27' 52"W 108.63 FT TH N89DG 34' 41"W 258.33 FT TO POB EXC WEST 25.00 FT FOR R/W MADISON ST OR 4532 PG 453
Exterior Features
Lot Size:
25355
Lot Features:
City Limits, Industrial Park
Waterfront:
No
Parking Spaces:
N/A
Parking:
Parking Spaces - 19 to 30, Ground Level, RV Access/Parking
Roof:
Shingle
Pool:
No
Pool Features:
N/A
Interior Features
Bedrooms:
Bathrooms:
0
Heating:
Central
Cooling:
Central Air
Appliances:
Dishwasher, Dryer, Microwave, Refrigerator, Washer
Furnished:
No
Floor:
Concrete, Luxury Vinyl
Levels:
N/A
Additional Features
Property Sub Type:
Mixed Use
Style:
N/A
Year Built:
1978
Construction Type:
Block, Stucco
Garage Spaces:
No
Covered Spaces:
N/A
Direction Faces:
West
Pets Allowed:
No
Special Condition:
None
Additional Features:
N/A
Additional Features 2:
N/A
Map
- Address6010 WALL ST
Featured Properties