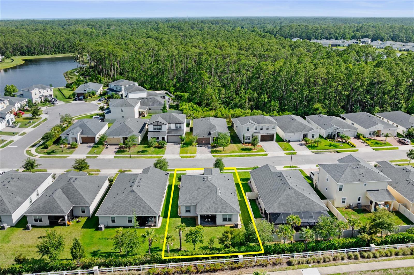
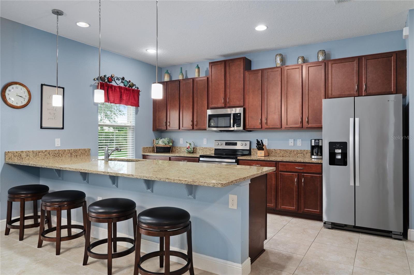
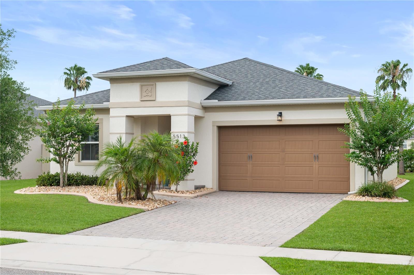
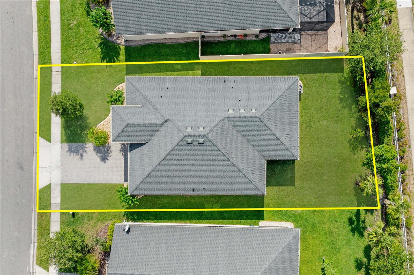
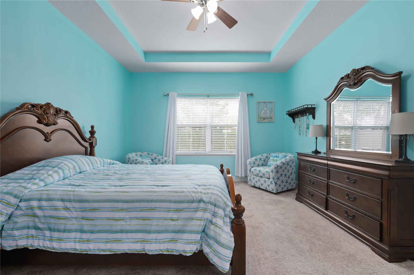
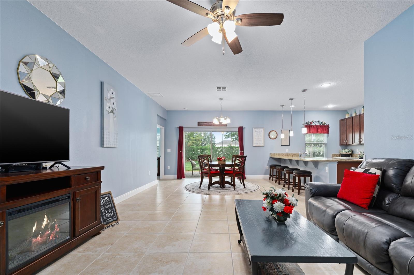
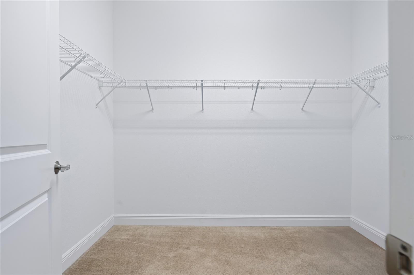
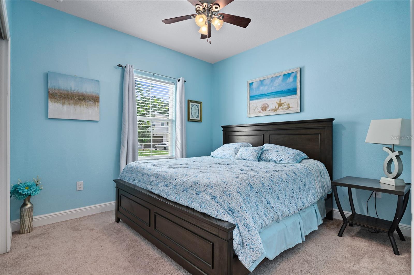
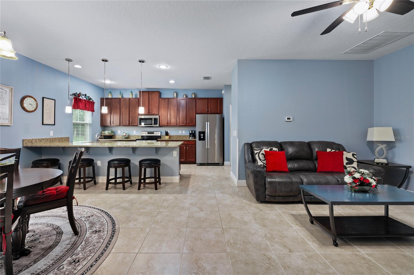
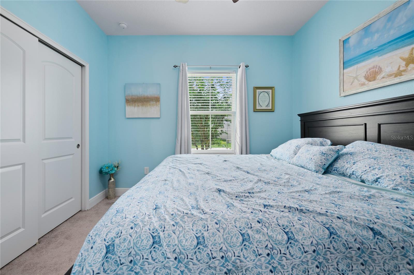
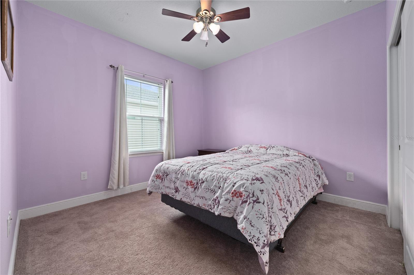
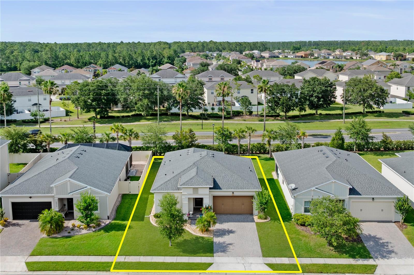
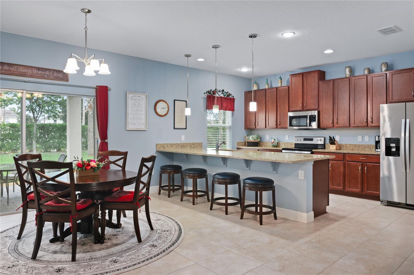
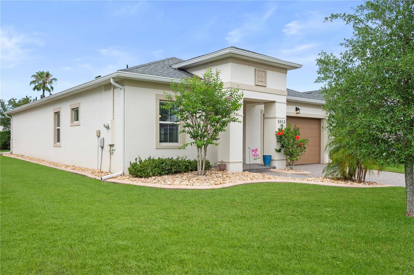

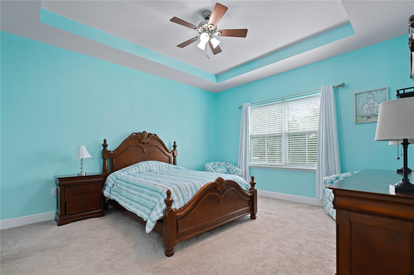
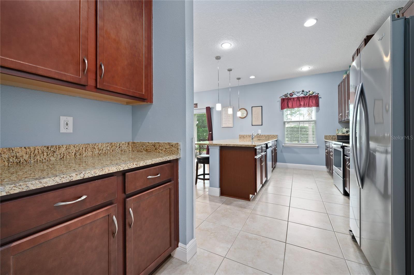
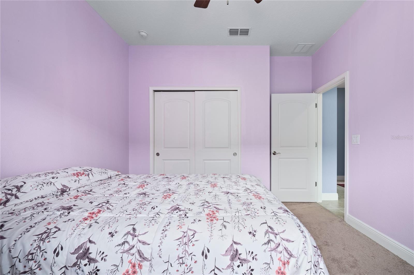
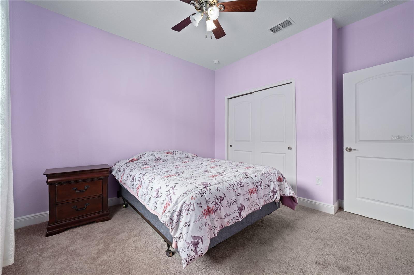
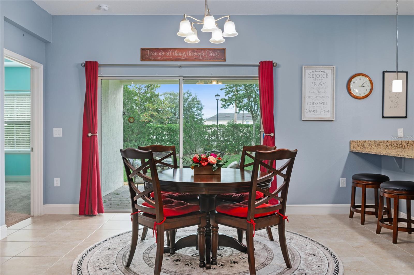
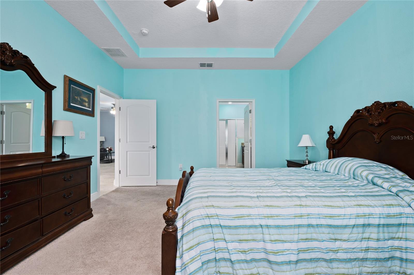
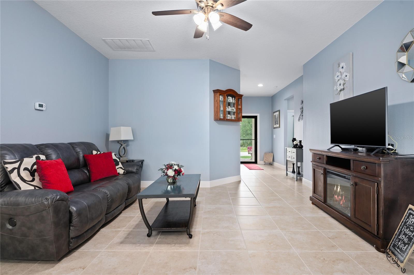
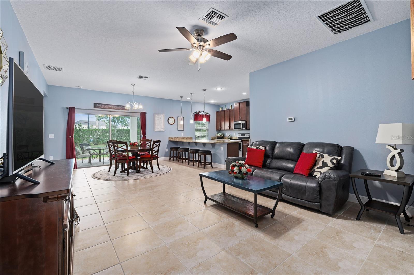
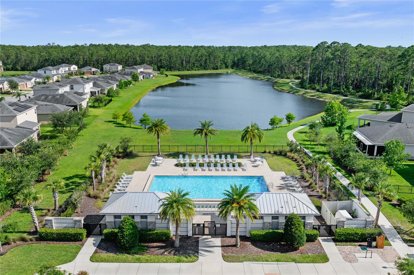
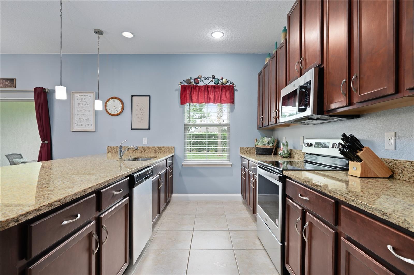
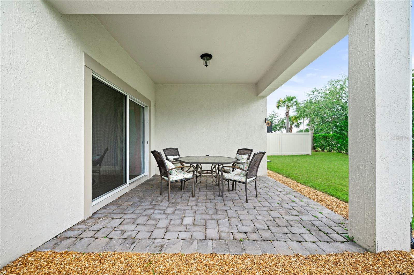
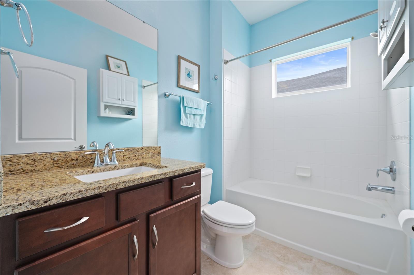
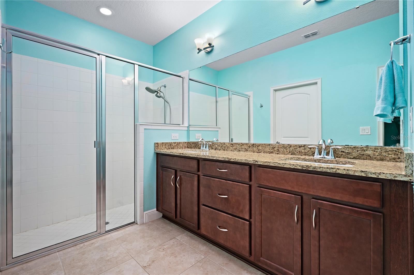
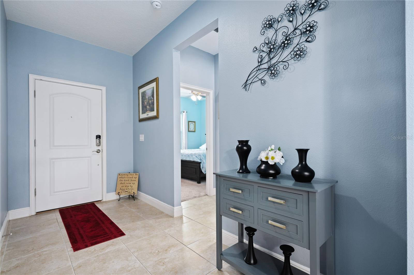
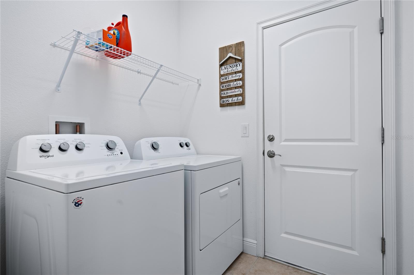
Active
5513 ESTERO LOOP
$369,000
Features:
Property Details
Remarks
Welcome to Westport Reserve—one of Port Orange's most sought-after communities! This beautifully maintained 3 bedroom, 2 bathroom home with a 2-car garage offers over 1,600 square feet of thoughtfully designed living space and was built in 2018. The open floor plan features split bedrooms for added privacy, high-end finishes throughout, and an abundance of natural light. The heart of the home is the spacious kitchen with a large granite island, stainless steel appliances, and ample cabinetry—perfect for everyday living and entertaining alike. The kitchen flows seamlessly into the great room and dining area, with oversized sliders that lead to your private patio and backyard space. The primary suite is a peaceful retreat with tray ceilings, a walk-in closet, and an ensuite bath featuring dual sinks and a beautifully tiled stand-up shower. Both guest bedrooms are generously sized with deep closets, and the guest bath offers a shower/tub combo and a spacious vanity. Additional features include an inside laundry room, modern upgrades, and walking distance to the community pool. Located just minutes from the Pavilion, top-rated schools, and a short drive to the beachthis is Florida living at its finest!
Financial Considerations
Price:
$369,000
HOA Fee:
284
Tax Amount:
$3345.32
Price per SqFt:
$226.94
Tax Legal Description:
14-16-32 LOT 90 WESTPORT RESERVE PHASE 2C MB 58 PGS 96-97 PER OR 7560 PGS 2500-2501
Exterior Features
Lot Size:
6454
Lot Features:
N/A
Waterfront:
No
Parking Spaces:
N/A
Parking:
N/A
Roof:
Shingle
Pool:
No
Pool Features:
N/A
Interior Features
Bedrooms:
3
Bathrooms:
2
Heating:
Central, Electric
Cooling:
Central Air
Appliances:
Dishwasher, Disposal, Dryer, Microwave, Range, Refrigerator, Washer
Furnished:
No
Floor:
Carpet, Tile
Levels:
One
Additional Features
Property Sub Type:
Single Family Residence
Style:
N/A
Year Built:
2018
Construction Type:
Block, Concrete, Stucco
Garage Spaces:
Yes
Covered Spaces:
N/A
Direction Faces:
North
Pets Allowed:
No
Special Condition:
None
Additional Features:
Sidewalk
Additional Features 2:
per HOA
Map
- Address5513 ESTERO LOOP
Featured Properties