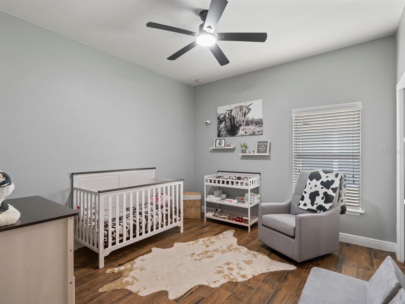
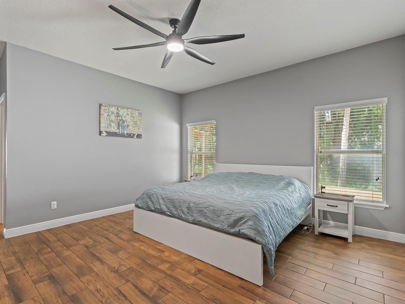
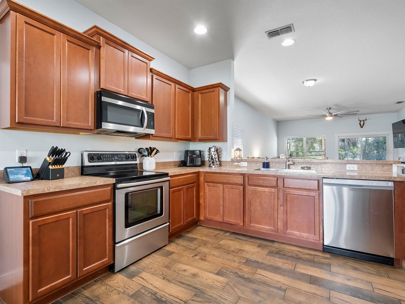
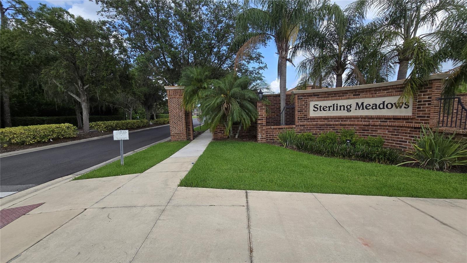
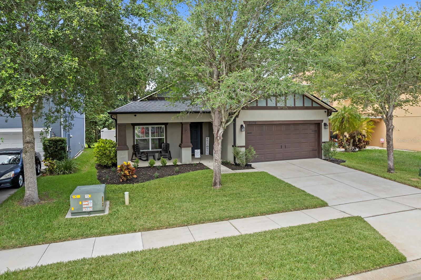
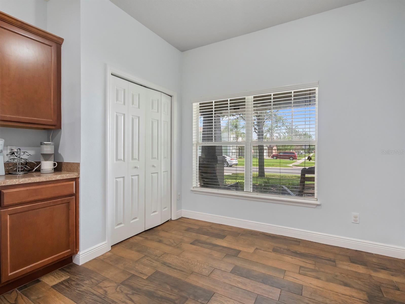
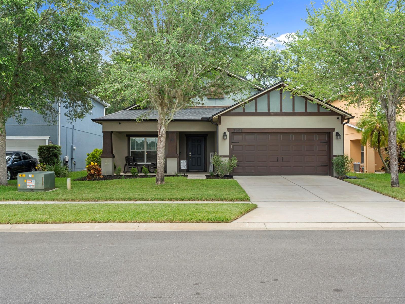
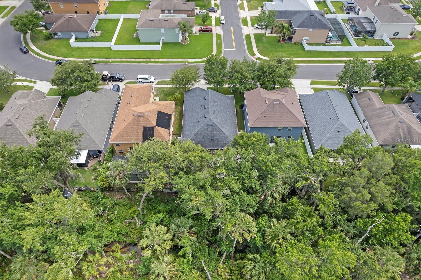
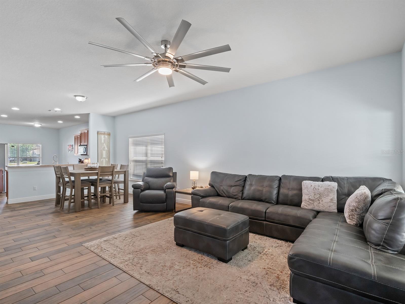
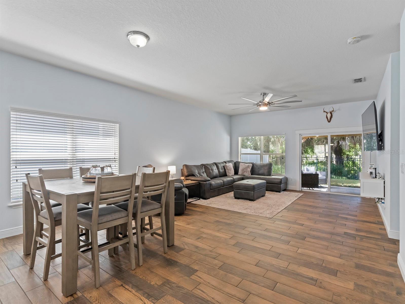
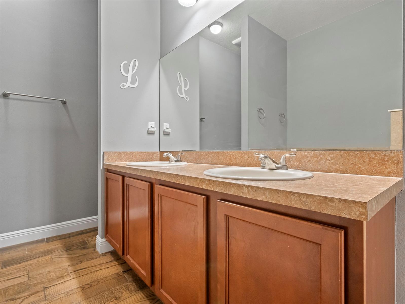
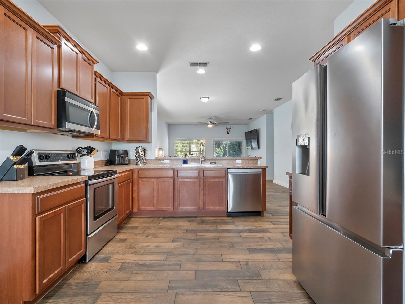
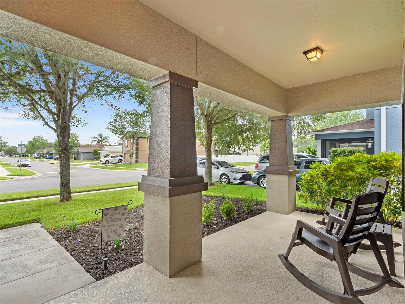
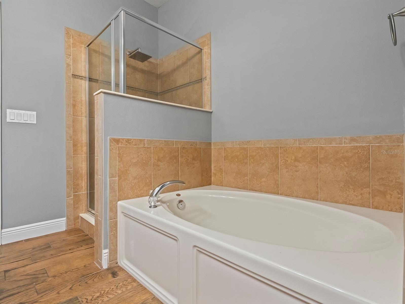
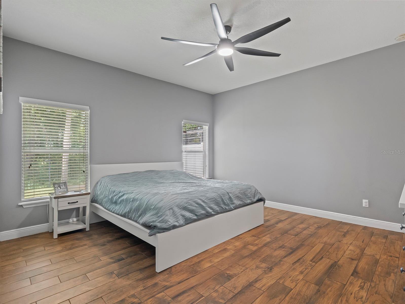
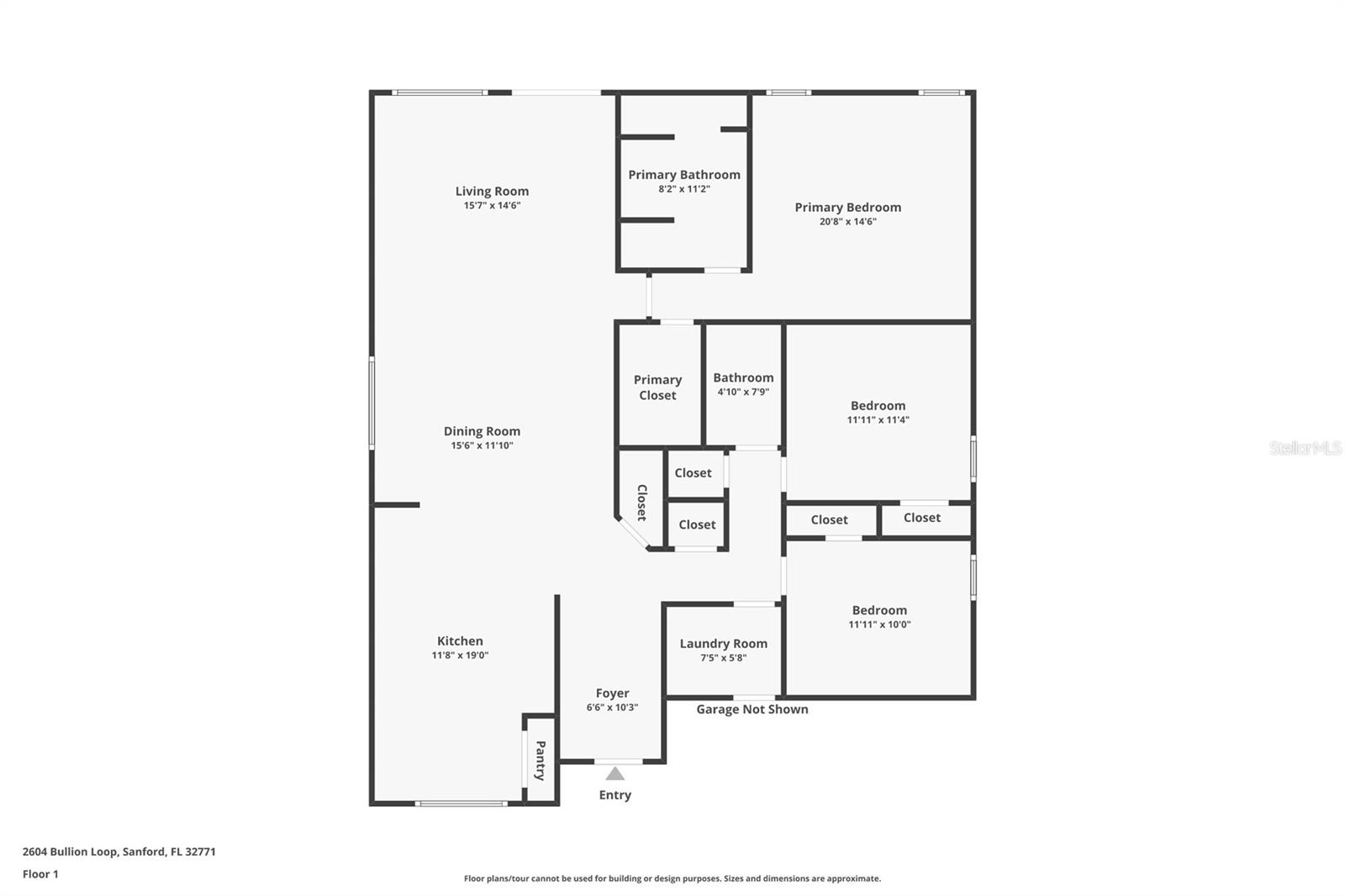
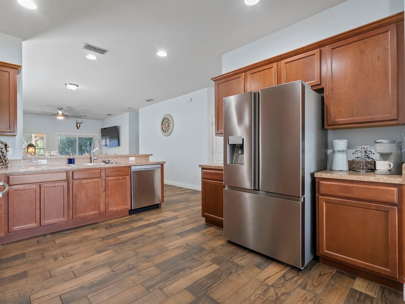
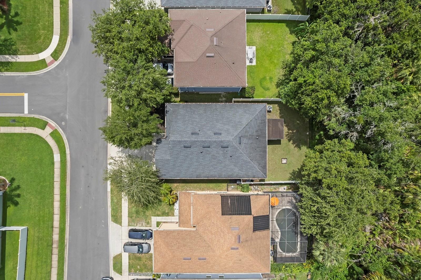
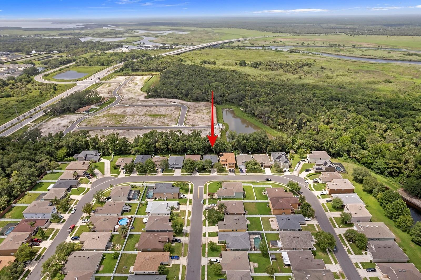
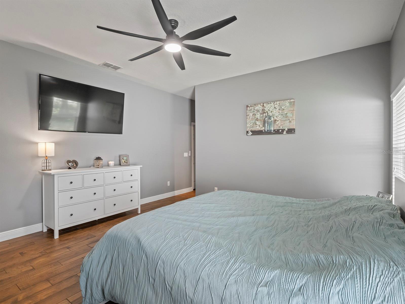
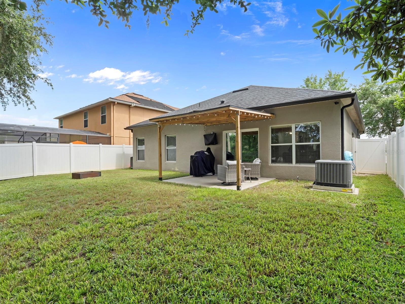
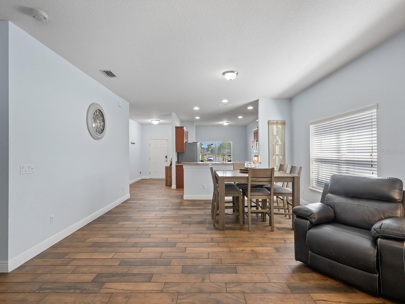
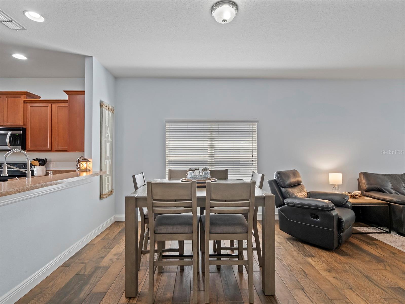
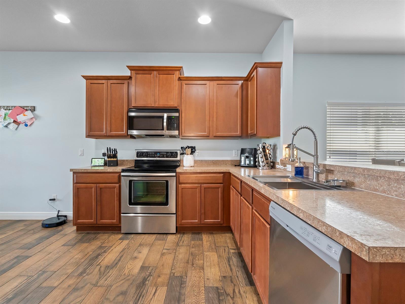
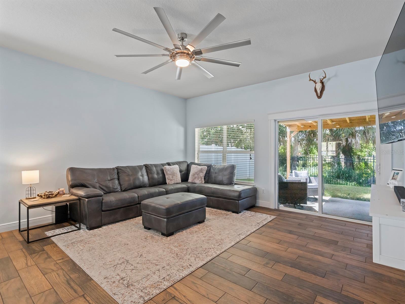
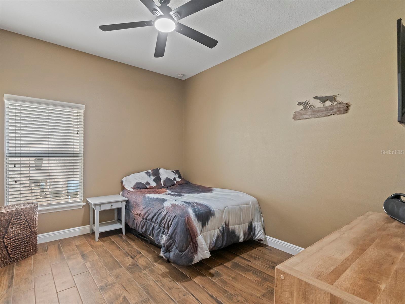
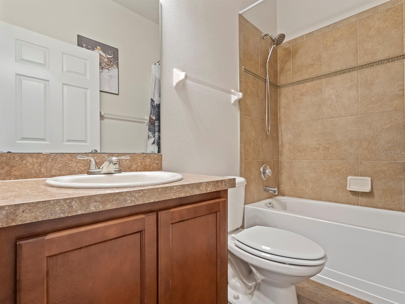
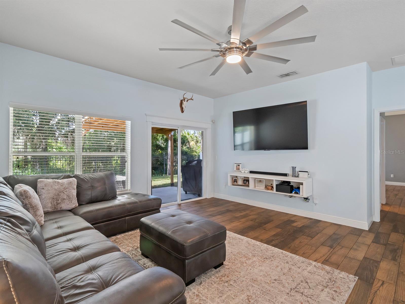

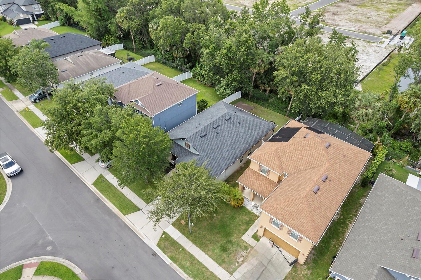
Active
2604 BULLION LOOP
$380,000
Features:
Property Details
Remarks
This beautiful Craftsman-style home in sought after Sterling Meadows has everything you are looking for! TOUR THE HOUSE WITH THE VIRTUAL TOUR and VIDEO WALK THROUGH LINKS. As you walk up to the house, a large front patio welcomes you to become a place for morning coffee or to relax after work while you say hello to friendly neighbors. Inside, wood-look tile runs throughout your living space. The large eat-in kitchen features 42” solid wood cabinets, stainless steel appliances, ample counter space, a closet pantry, and room for a dinette near the front window. The kitchen overlooks a spacious great room—the perfect space for entertaining or relaxing with family and friends! Out back, your fenced backyard has tranquil nature views, and will become a fun place for little ones or furry friends to play. Retreat to the primary suite, where your king-size furniture will be right at home. A huge walk-in closet provides plenty of room for storage, and the en suite bath will become a place to luxuriate with a dual-sink vanity, large soaking tub, and separate glass shower with rainfall showerhead. On the other side of the house, a hallway leads to two additional bedrooms and a 2nd bathroom, as well as a laundry room. With both a new roof (2020) and A/C (2020), this house is move-in ready. Plus you may be eligible for a 0% down USDA Loan (consult your lender). Sterling Meadows has a low HOA fee and is located close to shopping, schools, and a short drive to historic Sanford or 417 or I-4 for commuting. See how this house will be become your new home!
Financial Considerations
Price:
$380,000
HOA Fee:
57
Tax Amount:
$2286.95
Price per SqFt:
$222.09
Tax Legal Description:
LOT 125 STERLING MEADOWS PB 69 PGS 21-28
Exterior Features
Lot Size:
5500
Lot Features:
Conservation Area, Sidewalk, Paved
Waterfront:
No
Parking Spaces:
N/A
Parking:
N/A
Roof:
Shingle
Pool:
No
Pool Features:
N/A
Interior Features
Bedrooms:
3
Bathrooms:
2
Heating:
Central, Electric, Heat Pump
Cooling:
Central Air
Appliances:
Dishwasher, Disposal, Microwave, Range, Refrigerator
Furnished:
No
Floor:
Ceramic Tile
Levels:
One
Additional Features
Property Sub Type:
Single Family Residence
Style:
N/A
Year Built:
2010
Construction Type:
Block, Stucco
Garage Spaces:
Yes
Covered Spaces:
N/A
Direction Faces:
South
Pets Allowed:
Yes
Special Condition:
None
Additional Features:
Sidewalk, Sliding Doors
Additional Features 2:
Buyer responsibility to independently verify with city/county and HOA if there are specific questions or concerns, or plans to lease property in the future.
Map
- Address2604 BULLION LOOP
Featured Properties