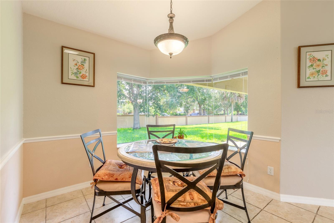
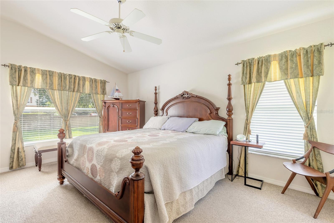
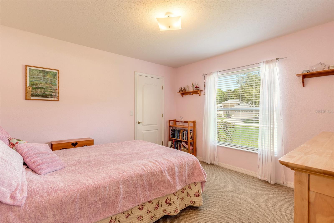
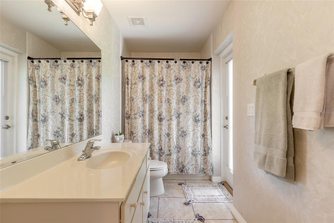
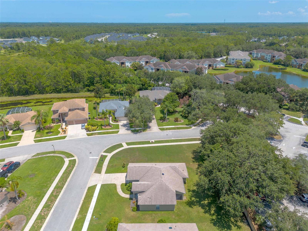
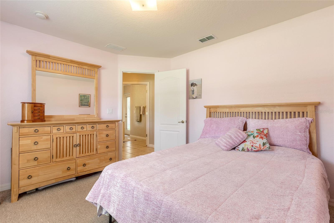
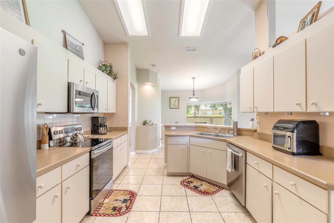
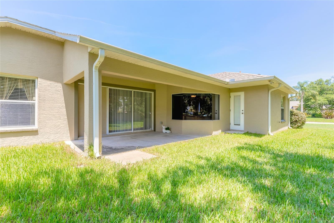
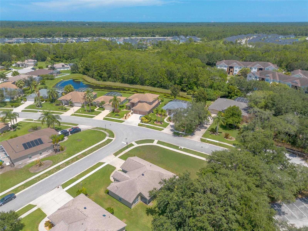
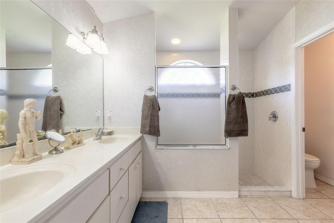
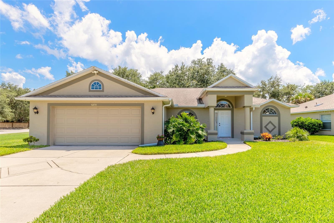
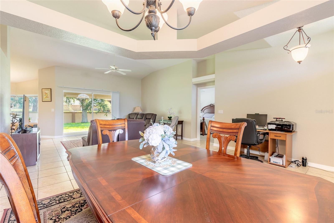
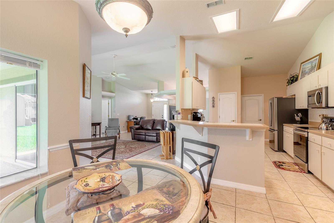
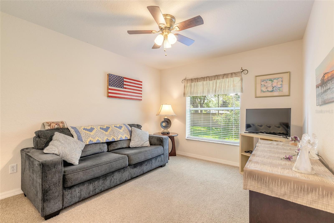
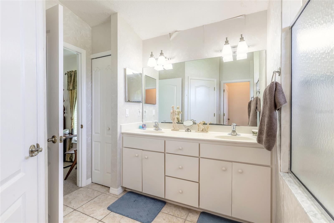
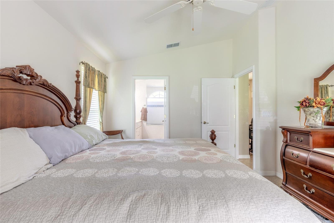
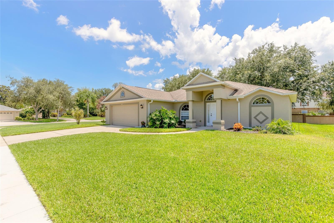
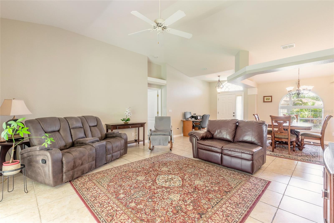
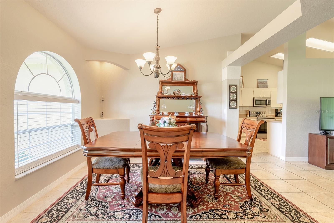
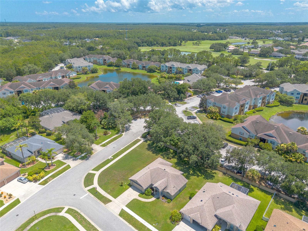
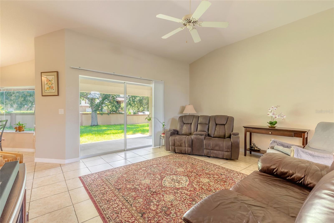
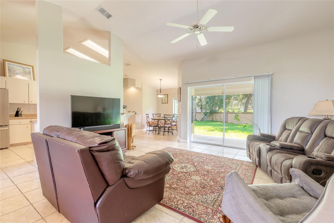
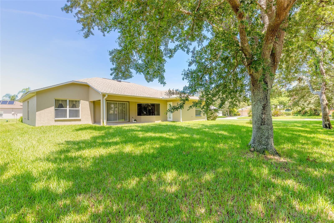
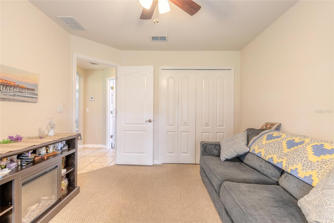
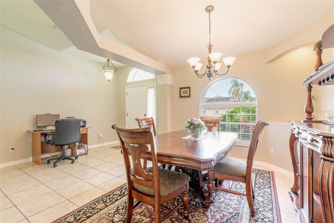
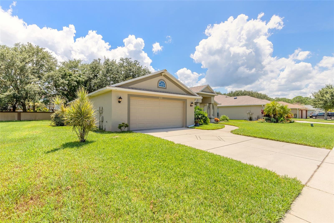
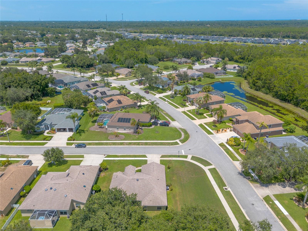
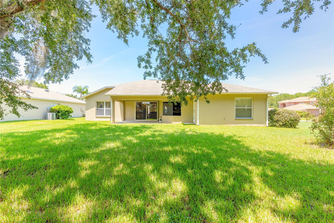
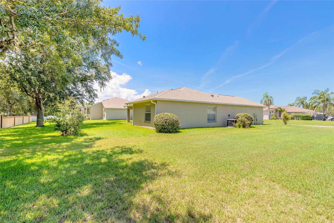
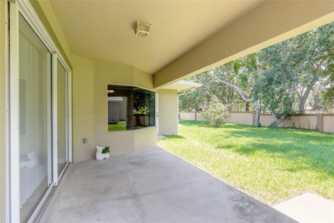
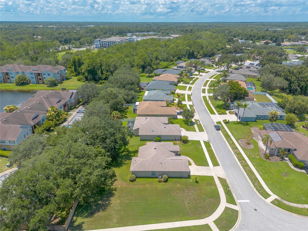
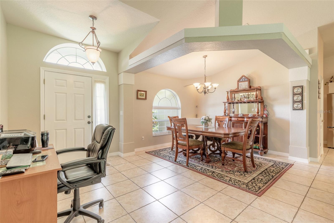
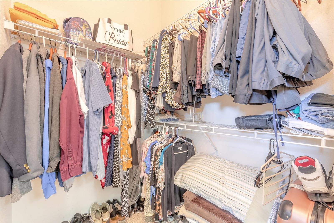
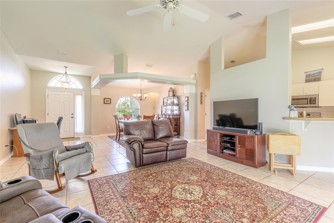
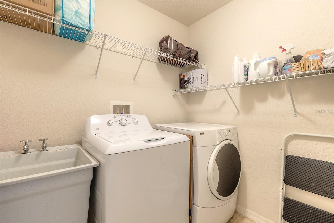
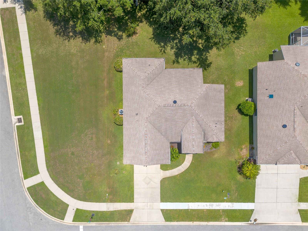
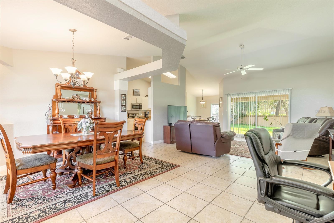
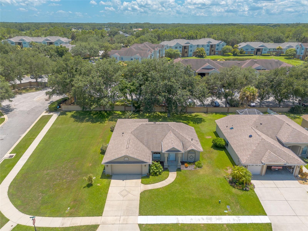
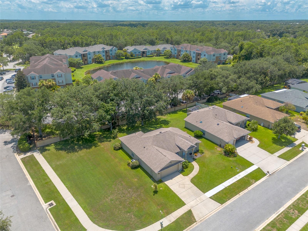
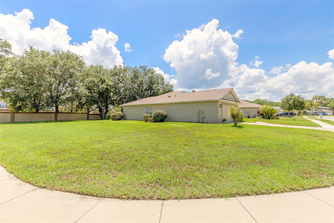
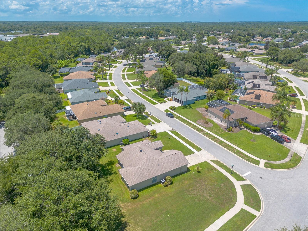
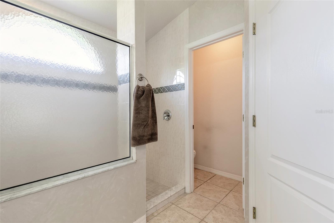
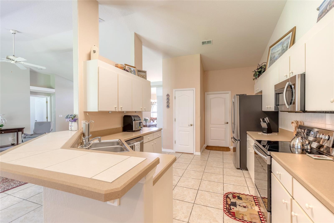
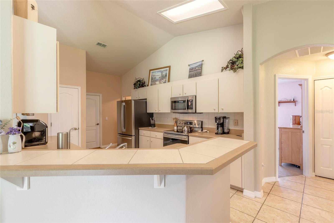
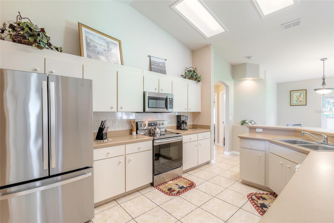
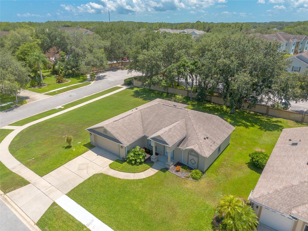
Active
6230 TORTOISE CREEK LN
$376,900
Features:
Property Details
Remarks
Welcome to your beautiful 3-bedroom, 2-bathroom home nestled in the highly sought-after Ashton Lakes community in Port Orange. Situated on a spacious corner lot, this home offers the perfect blend of comfort, style, and convenience in a family-friendly neighborhood known for top-rated schools. Step inside to an inviting open floor plan that seamlessly connects the living, dining, and kitchen areas—ideal for both everyday living and entertaining. The kitchen features modern appliances, ample cabinet storage, and a breakfast bar, making it the heart of the home. The primary suite includes a private ensuite bath and a generous closet, offering a peaceful retreat. Two additional bedrooms provide flexibility for guests or a home office. Enjoy the Florida sunshine in your private backyard oasis, surrounded by lush landscaping and plenty of room for outdoor fun. The corner lot offers added space and privacy, enhancing the home’s overall appeal. Key upgrades include: Roof – 2019 AND AC – 2023 Located near parks, shopping, dining, and with easy access to major highways, this home checks all the boxes for location and lifestyle. Don’t miss your chance to own a home in one of Port Orange’s most desirable communities—schedule your private showing today! All information recorded in the MLS is intended to be accurate but can not be guaranteed.
Financial Considerations
Price:
$376,900
HOA Fee:
720
Tax Amount:
$2657
Price per SqFt:
$221.32
Tax Legal Description:
LOT 26 ASHTON LAKES PHASE IV AT CYPRESS HEAD MB 49 PGS 164-165 INC PER OR 5408 PGS 0269-0270 PER OR 5435 PG 0058
Exterior Features
Lot Size:
10000
Lot Features:
N/A
Waterfront:
No
Parking Spaces:
N/A
Parking:
N/A
Roof:
Shingle
Pool:
No
Pool Features:
N/A
Interior Features
Bedrooms:
3
Bathrooms:
2
Heating:
Central
Cooling:
Central Air
Appliances:
Dishwasher, Disposal, Dryer, Microwave, Range, Refrigerator, Washer
Furnished:
No
Floor:
Carpet, Tile
Levels:
One
Additional Features
Property Sub Type:
Single Family Residence
Style:
N/A
Year Built:
2004
Construction Type:
Stucco
Garage Spaces:
Yes
Covered Spaces:
N/A
Direction Faces:
South
Pets Allowed:
No
Special Condition:
None
Additional Features:
Sidewalk
Additional Features 2:
PLEASE CONTACT HOA AND CITY FOR LEASING RULES
Map
- Address6230 TORTOISE CREEK LN
Featured Properties