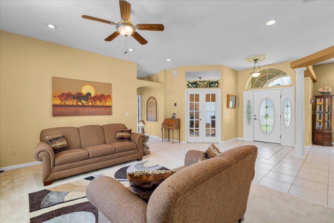
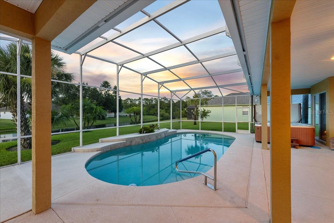
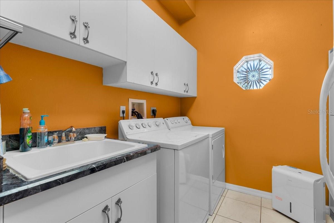
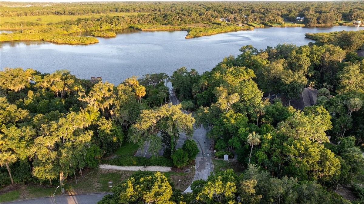
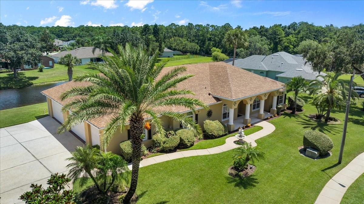
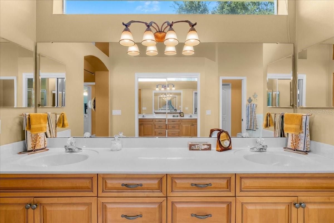
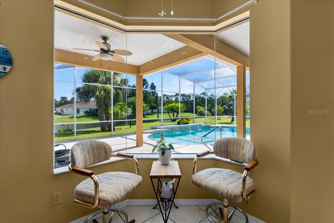
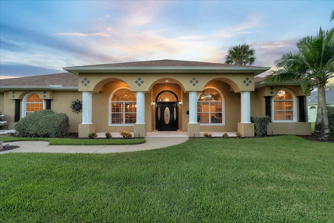
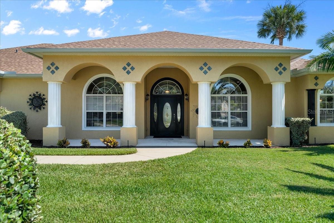
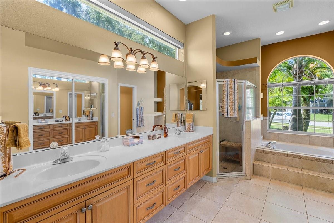
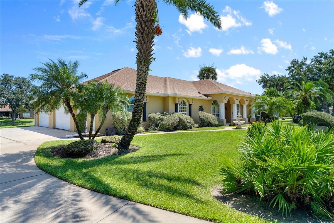
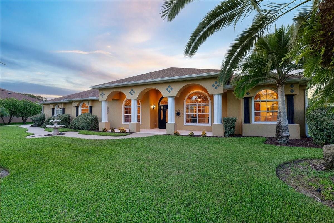
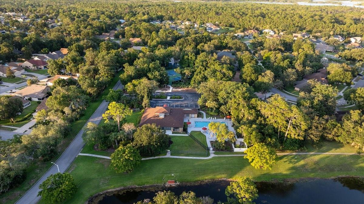
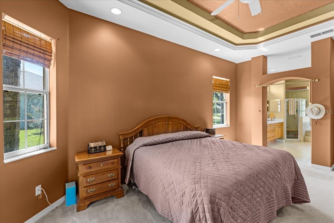
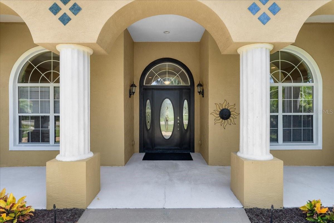
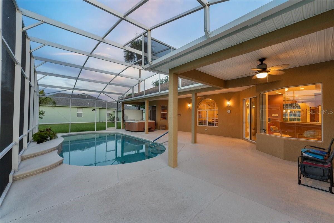
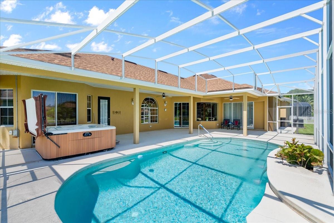
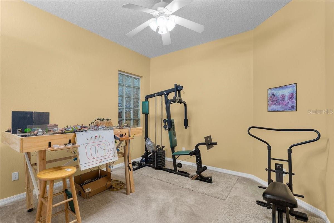
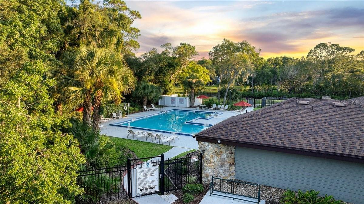
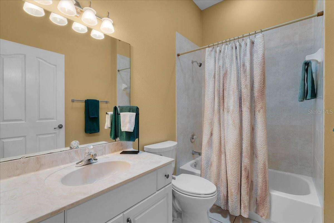
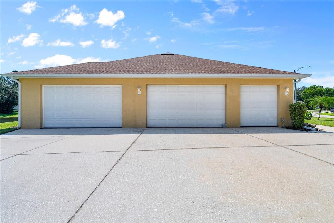
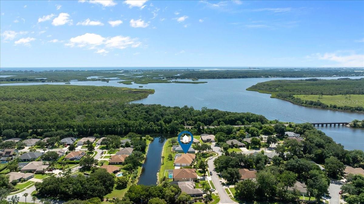
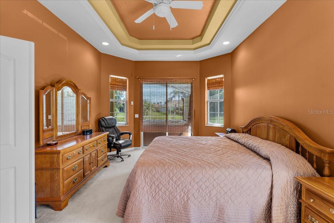
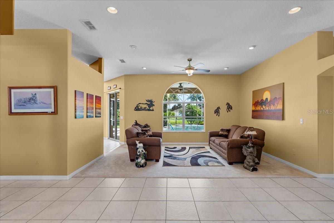
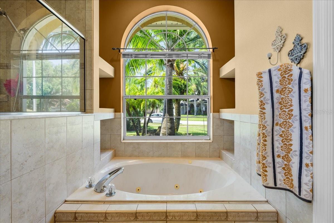
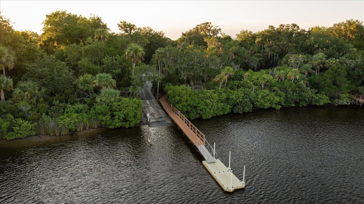
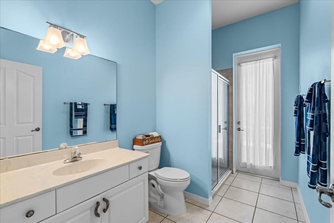
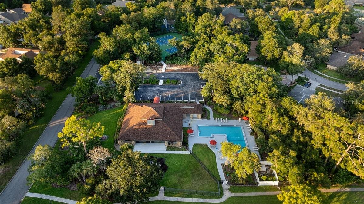
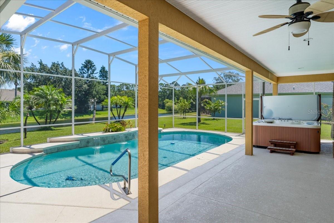
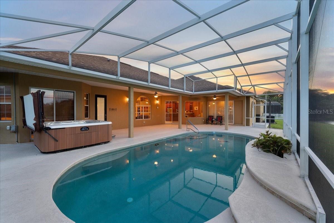
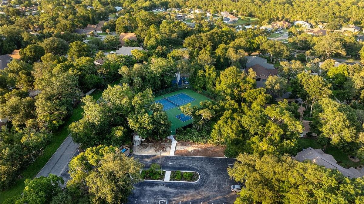
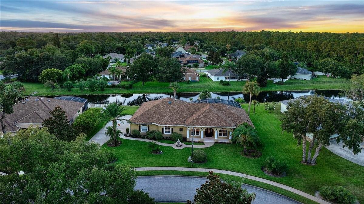
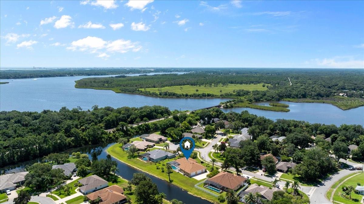
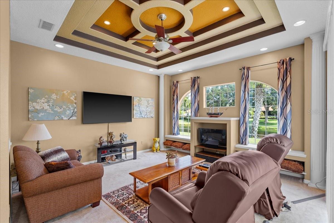
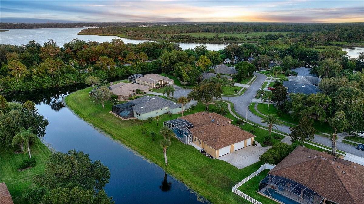
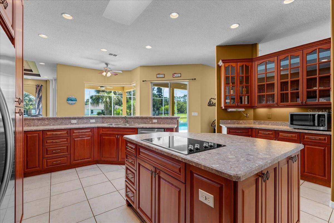
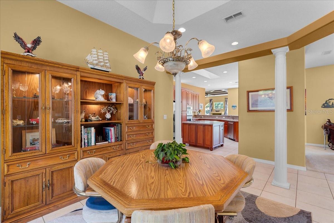
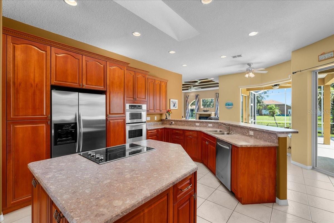
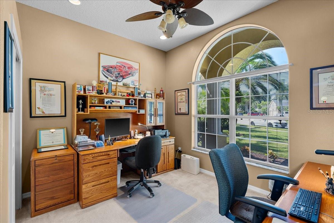
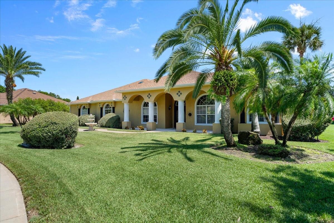
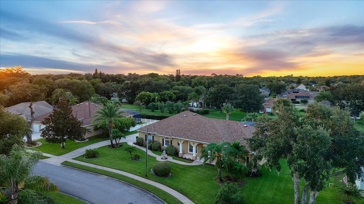
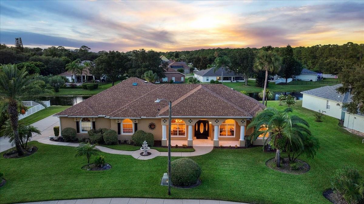
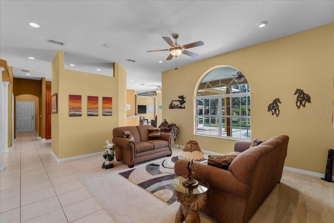
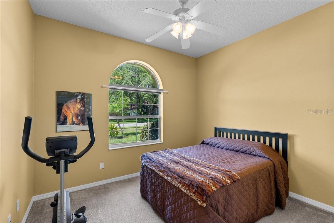
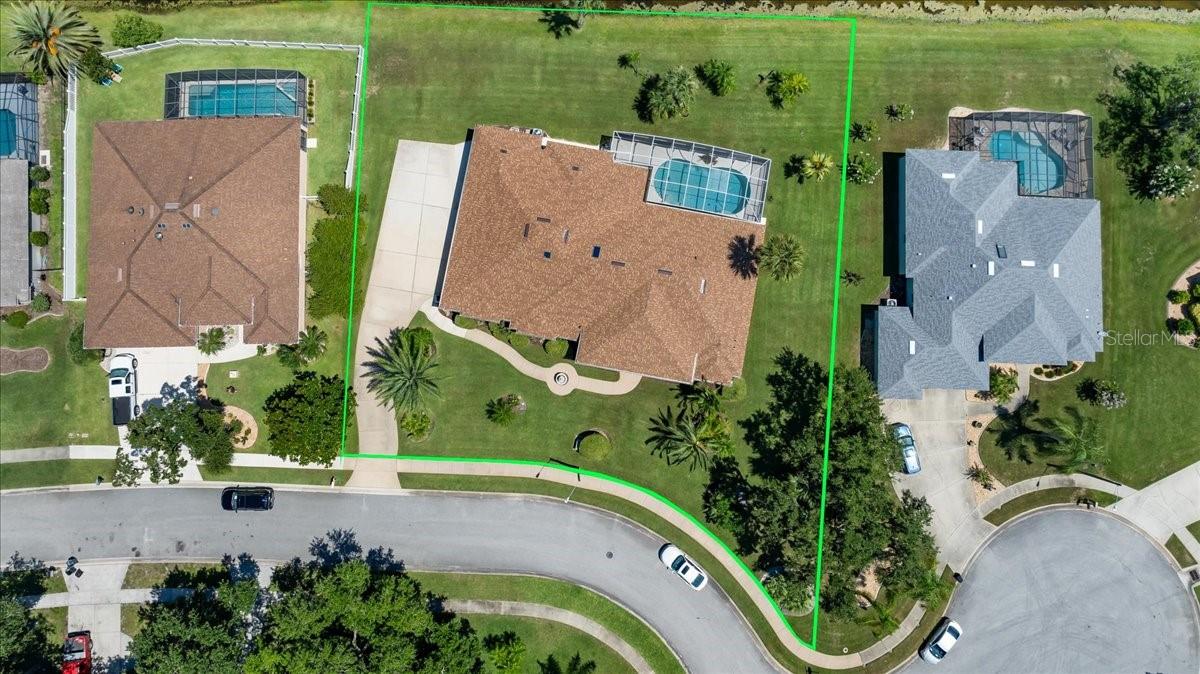
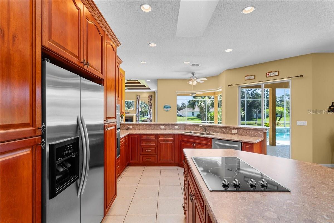
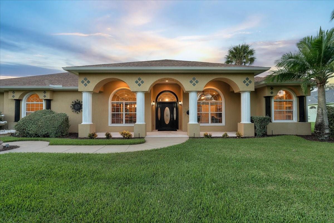
Active
6218 CRANBERRY DR
$735,000
Features:
Property Details
Remarks
Welcome to your waterfront retreat in Riverwood Plantation! NO DAMAGE FROM RECENT HURRICANE. This well-maintained Florida pool home sits on over half an acre and boasts 3 bedrooms, 3 baths, flex space and a massive 5-bay garage—perfect for car enthusiasts or hobbyists. The thoughtfully designed layout features 10' ceilings, coffered accents, and elegant archways that create a bright, open ambiance. The chef’s kitchen is a dream with 42” cherry cabinets, a large island, a pantry, and a breakfast nook overlooking the lanai and sparkling pool. Sliding doors connect the family room to the outdoor oasis, complete with a 30’ x 14’ waterfall pool and separate spa—ideal for entertaining or relaxing. The spacious primary suite offers a private retreat with a walk-in closet, a spa-like bathroom with a garden tub, and double vanities. Many upgrades in 2023-24 including roof, HVAC, water heater, insulation, garage door openers, pool pump, new screens, gutters, and more, ensuring peace of mind. Enjoy community amenities like a private neighborhood boat launch and fishing pier, clubhouse, tennis courts, and playgrounds. This home has not sustained hurricane damage or flooding, and the sellers are ready to pass it on to new owners. Schedule your private tour today and fall in love with the coastal lifestyle!
Financial Considerations
Price:
$735,000
HOA Fee:
258
Tax Amount:
$10081.92
Price per SqFt:
$270.62
Tax Legal Description:
38-16-33 LOTS 22 & 23 INCL RIVERWOOD PUD PH VI MB 44 PG 31 PER OR 5072 PG 2362 PER OR 6224 PG 0185 PER OR 8280 PG 2712
Exterior Features
Lot Size:
26075
Lot Features:
N/A
Waterfront:
Yes
Parking Spaces:
N/A
Parking:
Garage Faces Side, Oversized, Parking Pad, Workshop in Garage
Roof:
Shingle
Pool:
Yes
Pool Features:
In Ground
Interior Features
Bedrooms:
3
Bathrooms:
3
Heating:
Central, Heat Pump
Cooling:
Central Air
Appliances:
Built-In Oven, Cooktop, Dishwasher, Disposal, Dryer, Electric Water Heater, Range, Washer
Furnished:
Yes
Floor:
Carpet, Ceramic Tile
Levels:
One
Additional Features
Property Sub Type:
Single Family Residence
Style:
N/A
Year Built:
2004
Construction Type:
Block, Concrete, Stucco
Garage Spaces:
Yes
Covered Spaces:
N/A
Direction Faces:
South
Pets Allowed:
No
Special Condition:
None
Additional Features:
Irrigation System, Rain Gutters, Sliding Doors
Additional Features 2:
Buyer to confirm leasing restrictions with HOA.
Map
- Address6218 CRANBERRY DR
Featured Properties