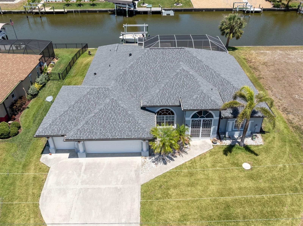
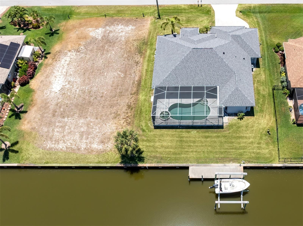
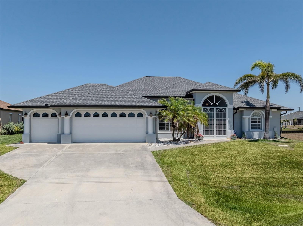
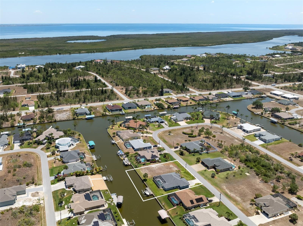
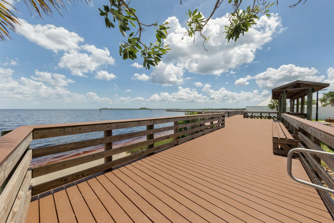
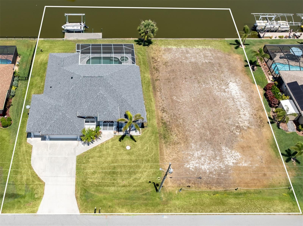
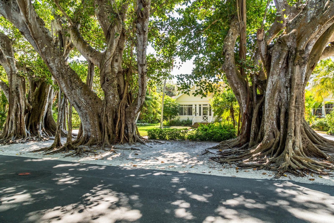
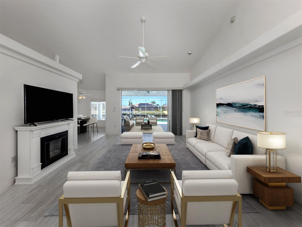
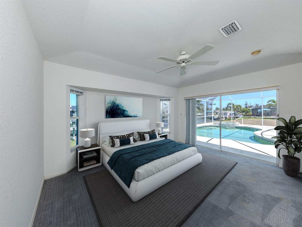
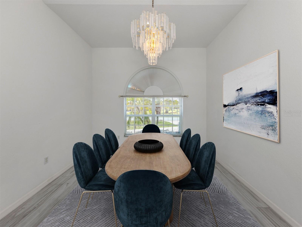
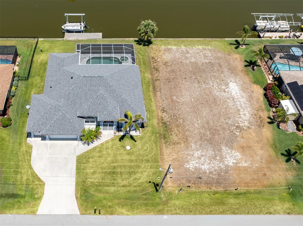
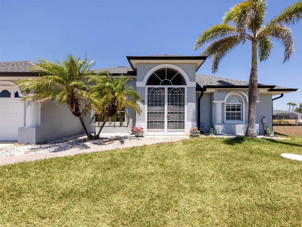
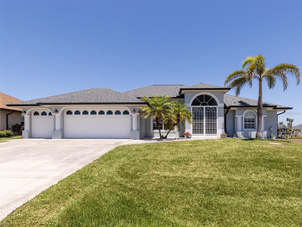
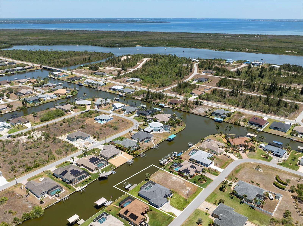
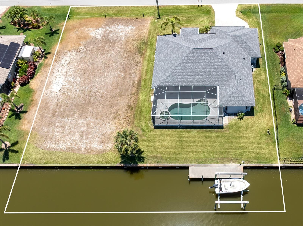
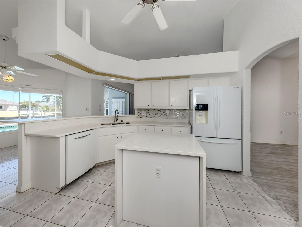
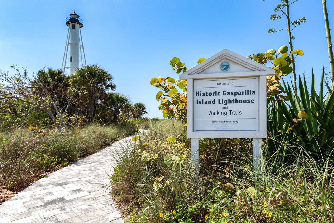
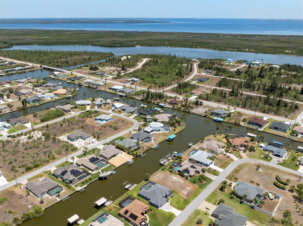
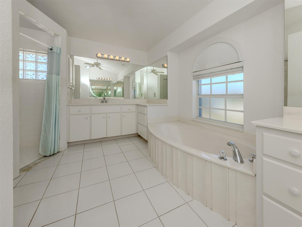
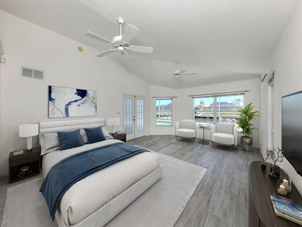
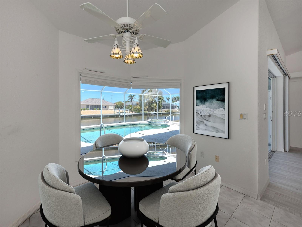
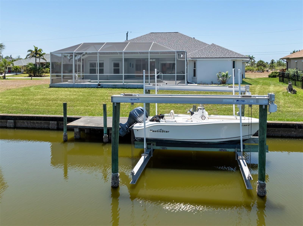
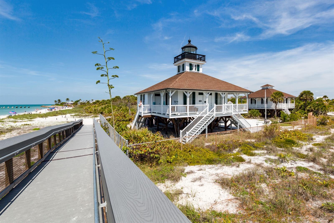
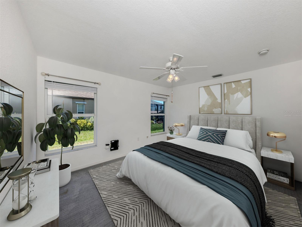
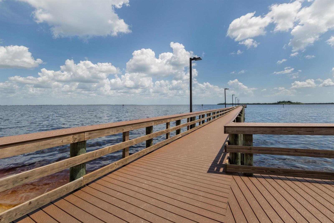
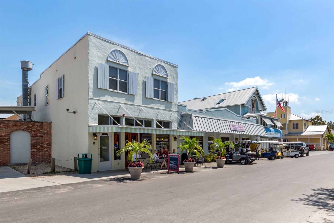
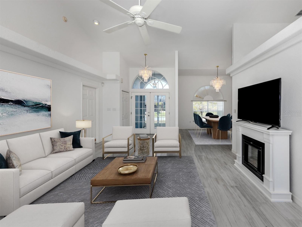

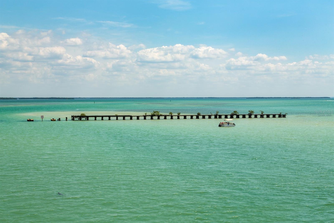
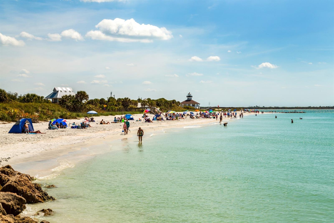
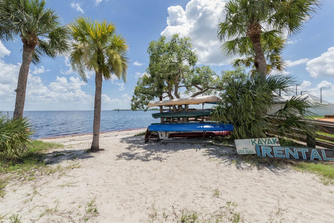
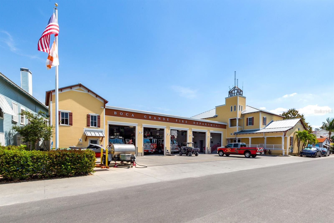
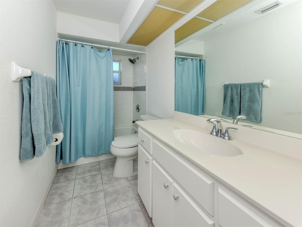
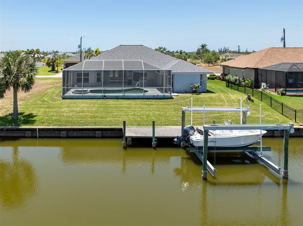
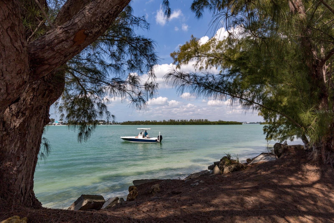
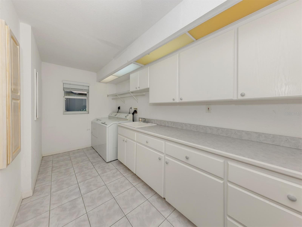
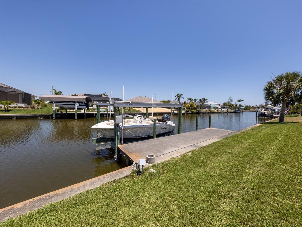
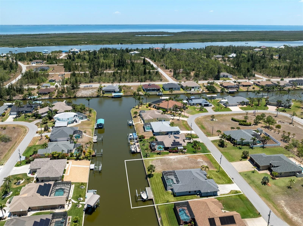
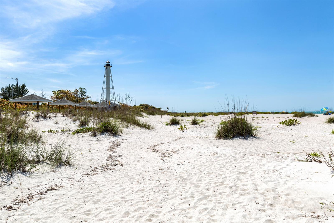
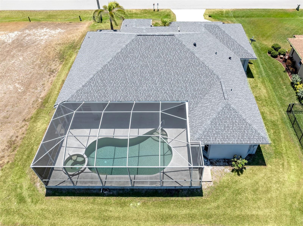
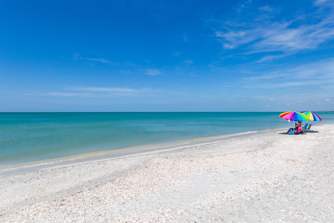
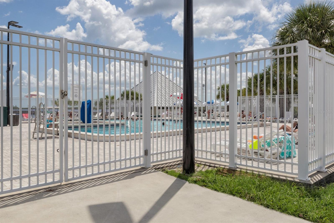
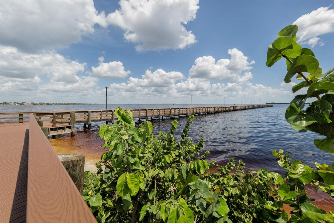
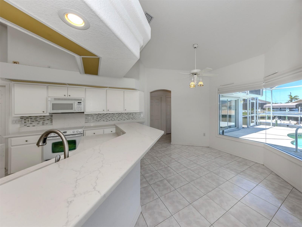
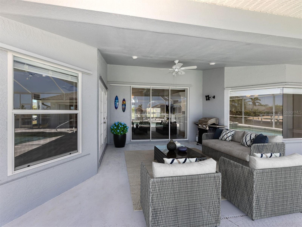
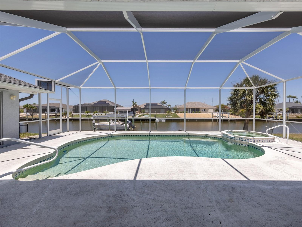
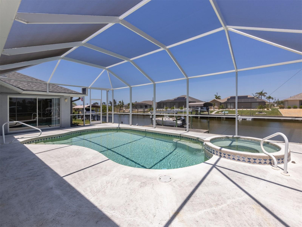
Active
15448 AVERY RD
$575,000
Features:
Property Details
Remarks
One or more photo(s) has been virtually staged. Experience the ultimate Southwest Florida lifestyle with this waterfront three-bedroom, two-bath pool home, positioned on the canal just moments from open water access to Charlotte Harbor, pristine beaches like Boca Grande and the Gulf beyond. Vacant lot next door is also for sale, buildable, and already cleared, combine the 2 parcels or buy separately (MLS # N6140300). Boating enthusiasts will appreciate the private seawall and dock with a 24,000-pound boat lift, complete with electric and water service. Come back and rinse off in your outdoor shower, then relax in the screened pool and spa area, updated with a newer pool heater, pool cage and surrounded by lush views of the water. Inside, you'll find a bright and welcoming layout featuring tall ceilings, new tile flooring in the family room, new quartz countertops in the kitchen, a new roof (2023), brand new A/C that was just installed, new irrigation system and a new water heater, just to name a few of the thoughtful updates. Whether you're looking for a full-time waterfront lifestyle, a vacation retreat or a potential income-producing opportunity, this home offers unmatched flexibility in one of the desirable boating communities in Southwest Florida.
Financial Considerations
Price:
$575,000
HOA Fee:
120
Tax Amount:
$4573
Price per SqFt:
$276.31
Tax Legal Description:
PCH 081 4535 0009 PORT CHARLOTTE SEC81 BLK4535 LT 9 588/1682 855/2024 1440/1114 1530/287(DIV) 1530/293 L/E3498/1675 PCH 081 4535 0010 PORT CHARLOTTE SEC81 BLK4535 LT 10 614/1793 973/229 AFF1223/1916 1223/1909 1651/1925 AFF1729/696 L/E3498/1675
Exterior Features
Lot Size:
10018
Lot Features:
Oversized Lot
Waterfront:
Yes
Parking Spaces:
N/A
Parking:
Driveway, Garage Door Opener, Oversized, Workshop in Garage
Roof:
Shingle
Pool:
Yes
Pool Features:
Gunite, Heated, In Ground, Screen Enclosure
Interior Features
Bedrooms:
3
Bathrooms:
2
Heating:
Central
Cooling:
Central Air
Appliances:
Cooktop, Dishwasher, Disposal, Dryer, Freezer, Microwave, Refrigerator, Washer
Furnished:
No
Floor:
Carpet, Ceramic Tile
Levels:
One
Additional Features
Property Sub Type:
Single Family Residence
Style:
N/A
Year Built:
2001
Construction Type:
Stucco
Garage Spaces:
Yes
Covered Spaces:
N/A
Direction Faces:
South
Pets Allowed:
Yes
Special Condition:
None
Additional Features:
Outdoor Shower, Sliding Doors
Additional Features 2:
N/A
Map
- Address15448 AVERY RD
Featured Properties