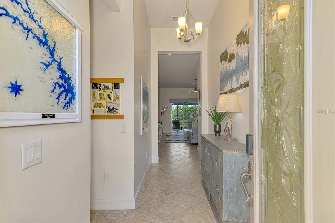
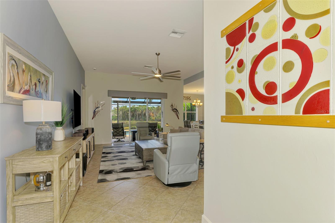
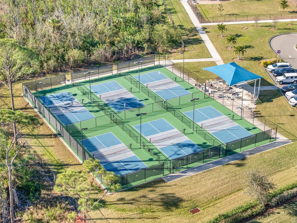
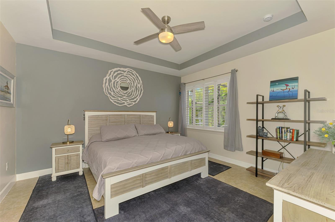
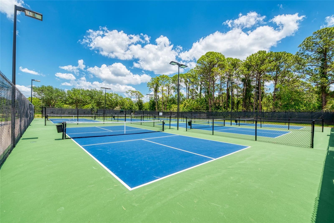
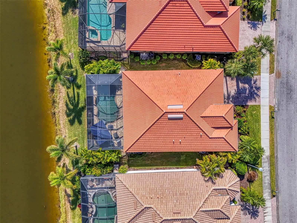
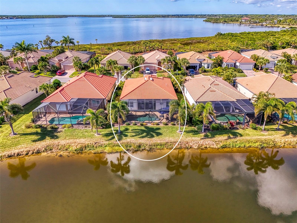
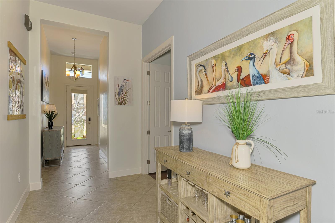
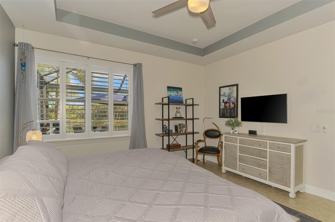
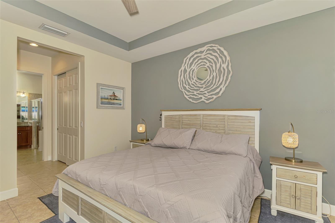
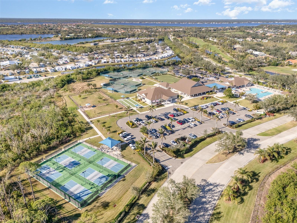
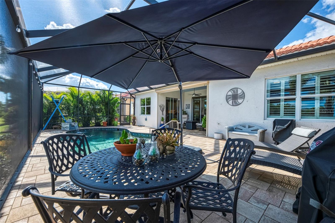
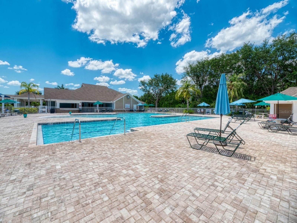
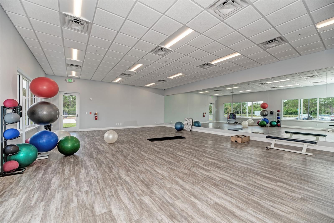
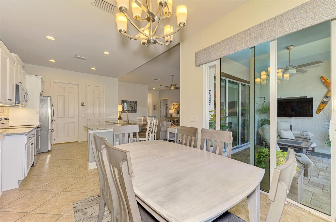
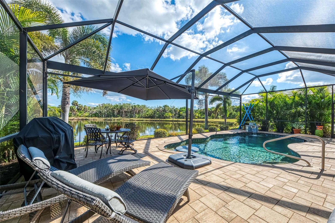
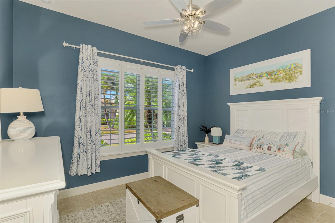
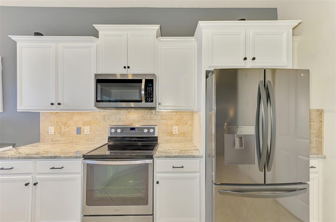
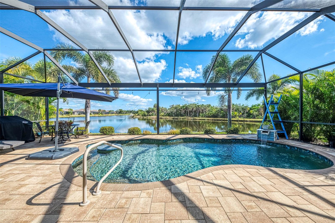
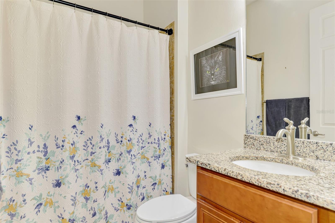
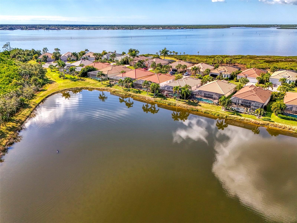
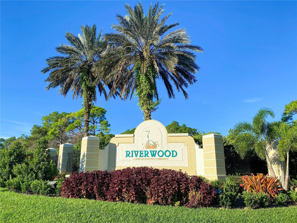
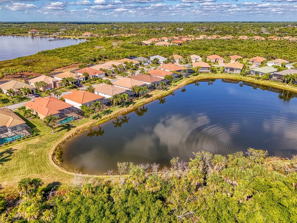
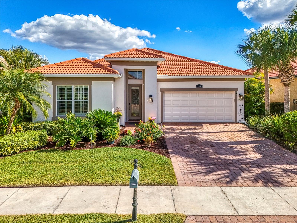
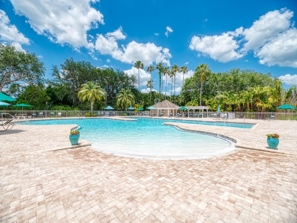
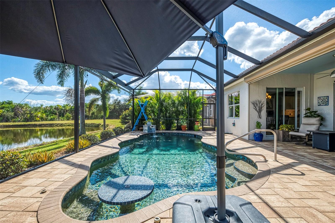
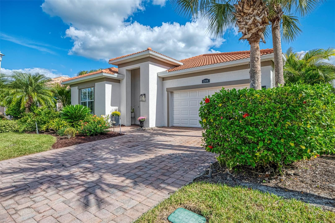
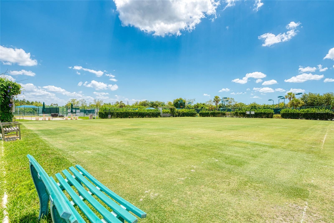
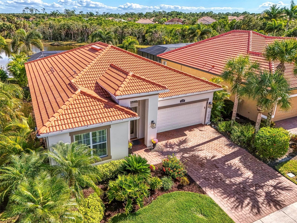
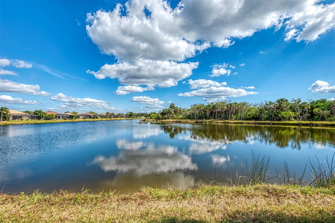
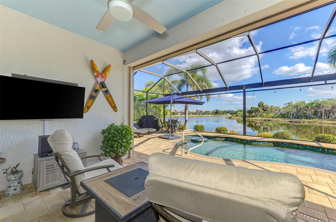
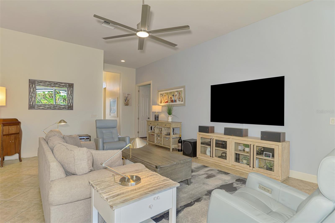
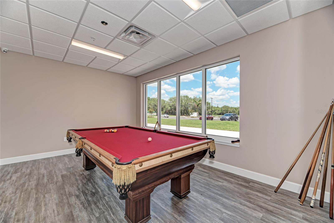
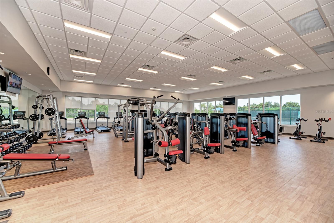
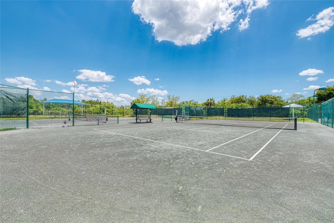
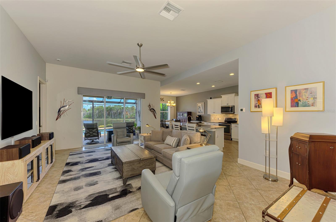
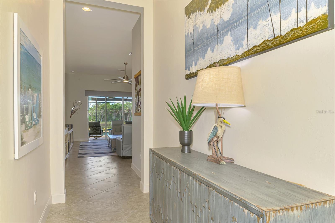
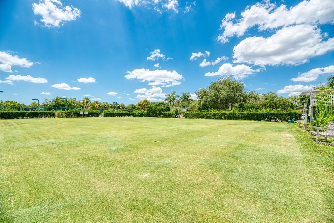
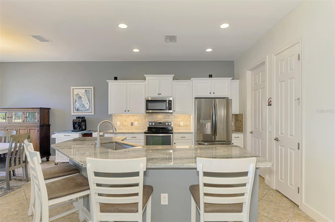
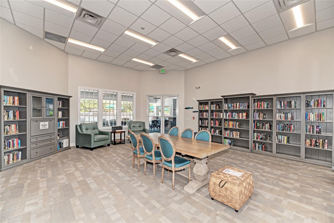
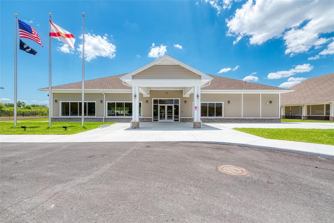
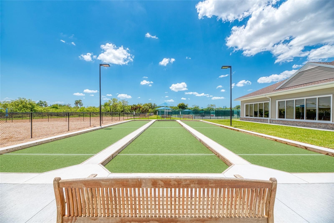
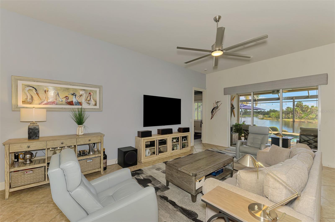
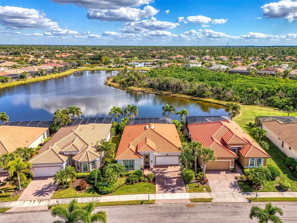
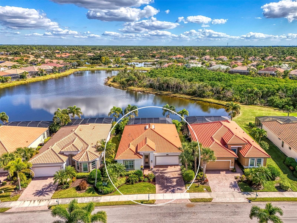
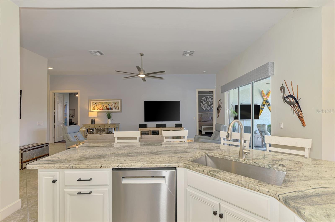
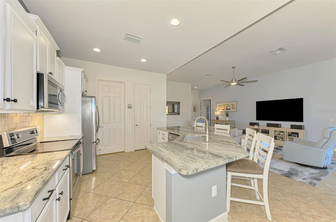
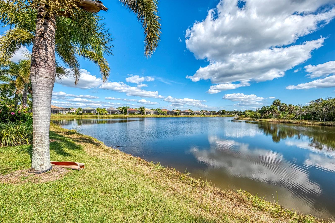
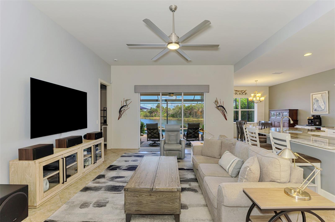
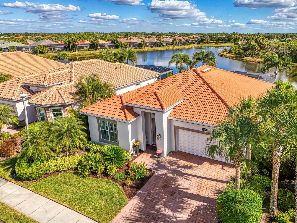
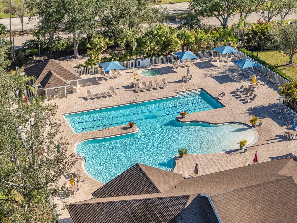
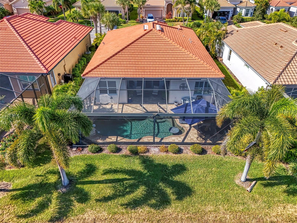
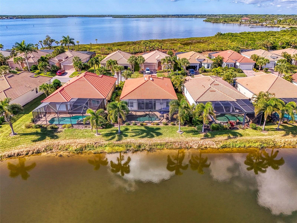
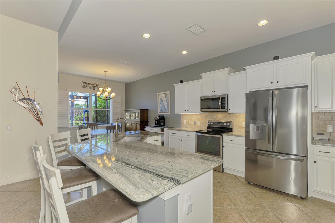
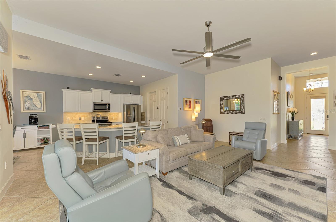
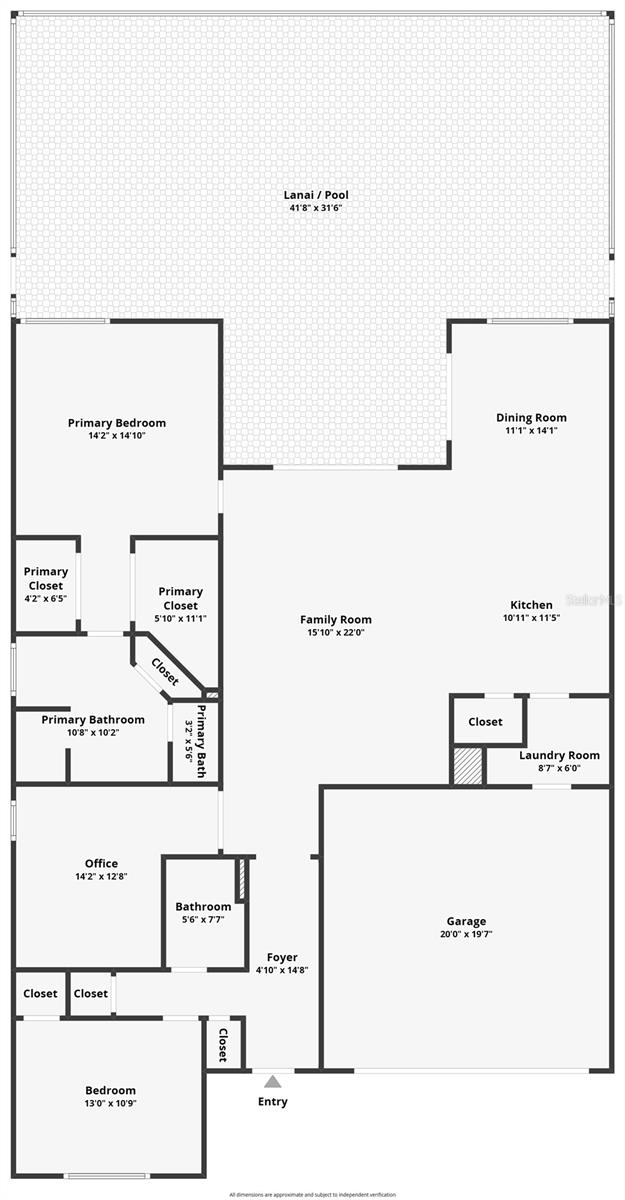
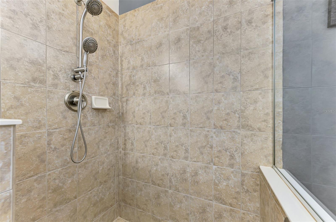
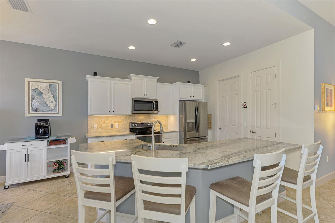
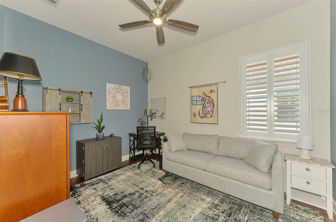
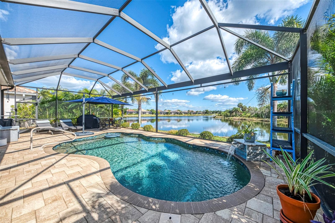
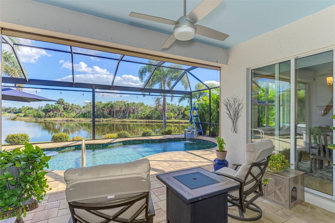
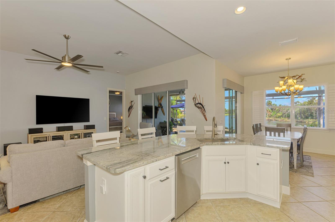
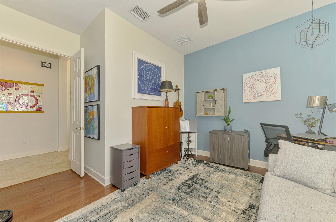
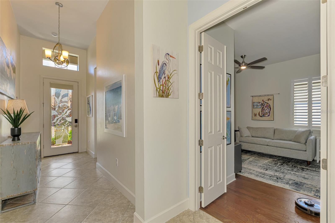
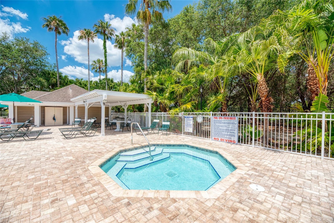
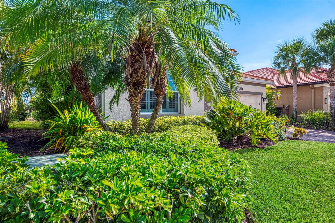
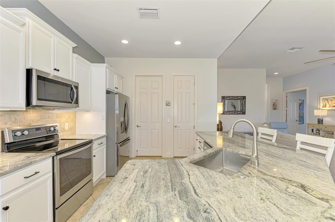
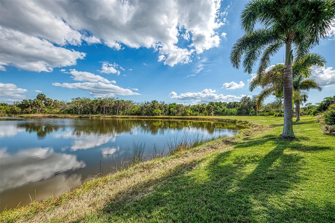
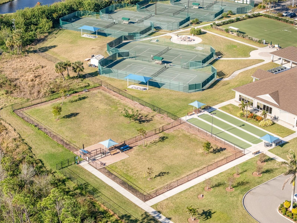
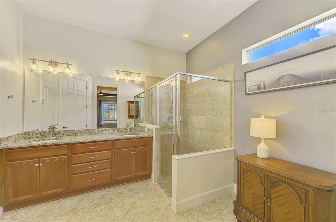
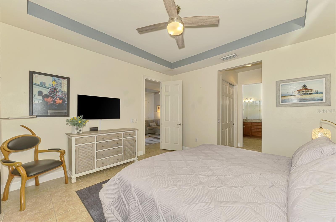
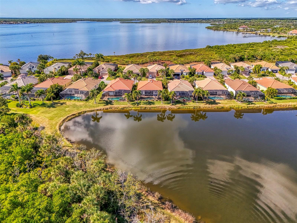
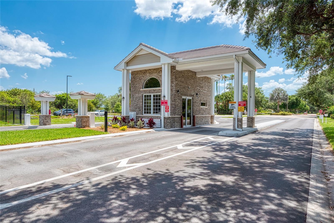
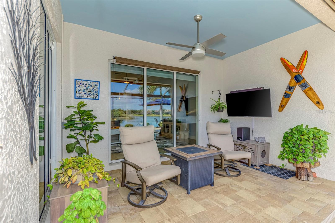
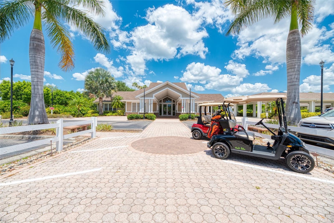
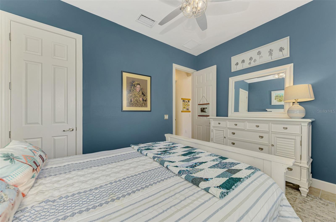
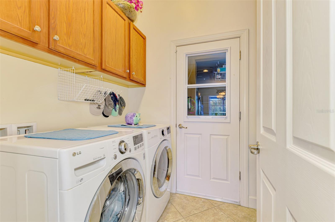
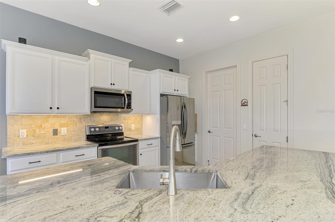
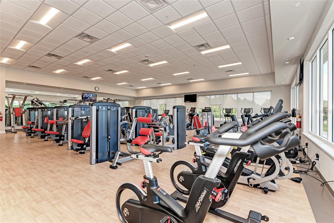
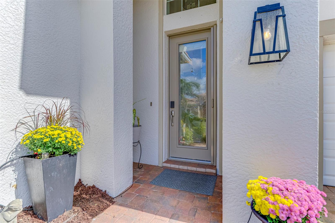
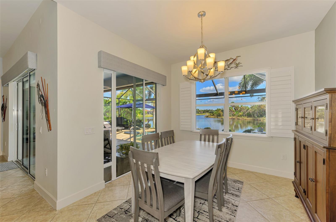
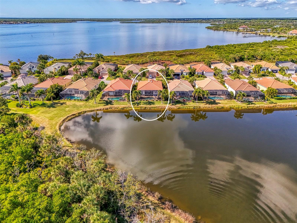
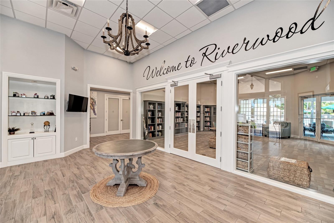
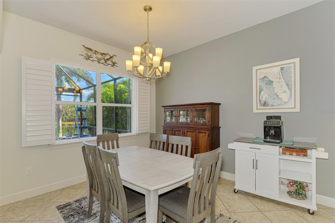
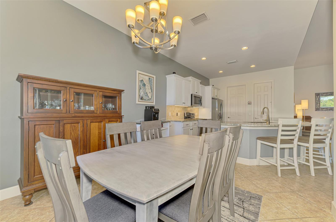
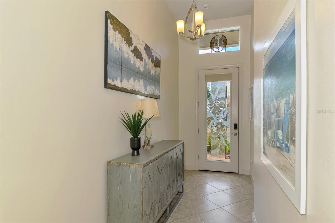
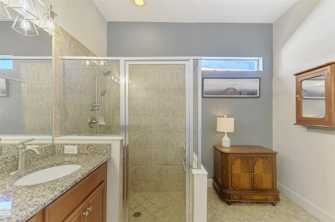
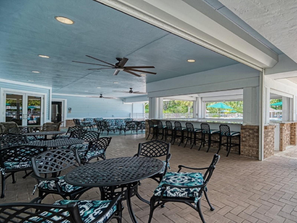
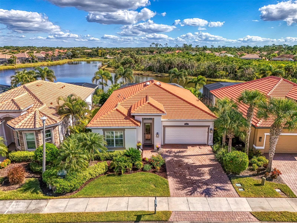
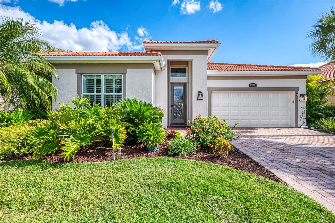
Active
12976 N MARSH DR
$500,000
Features:
Property Details
Remarks
WELCOME TO PARADISE! From the moment you step through the elegant glass-accented front doors, the gentle Florida breeze welcomes you—and your eyes are immediately drawn through the open living area to the sparkling water views beyond. It’s a breathtaking panorama that captures the true spirit of paradise living in Riverwood, where eagles and ospreys soar overhead, ibis and egrets glide gracefully toward the Myakka River, and the sights and sounds of nature create a tranquil symphony all around you.This beautifully crafted 2-bedroom, 2-bath home with Office/Den showcases a desirable split floor plan, dramatic 10-foot ceilings, and 8-foot doors throughout, creating an atmosphere of light, openness, and serenity. The gourmet kitchen—refined with solid wood cabinetry, stunning granite countertops and island, stainless steel appliances, and a cozy dining nook—flows seamlessly into the family room and out to the lanai, inviting easy indoor-outdoor entertaining. The private primary suite offers a serene retreat with peaceful pond and lanai views. Wake to the soft call of wading birds and the gentle shimmer of the water outside your window. This sanctuary features coffered ceilings, two walk-in closets, and a spa-inspired ensuite bath with dual sinks and a large tiled walk-in shower—your own personal spa at home. Step outside to your paver brick lanai and experience pure Florida paradise. The sparkling saltwater heated pool—with a built-in table perfect for lounging—invites you to relax as turtles sun themselves along the pond’s edge and herons wade through the shallows. The invisible screen enclosure preserves your unobstructed view of the tranquil landscape—a living postcard of natural Florida beauty. Additional highlights include large ceramic tile set on the diagonal, engineered hardwood floors, plantation shutters, custom closets, and roll-down hurricane shutters for added peace of mind. Located within the vibrant, gated Riverwood Golf & Country Club, this home offers a resort-style lifestyle surrounded by both luxury and wildlife. Enjoy the community’s championship par-72 golf course, state-of-the-art fitness center, resort pool, Har-Tru tennis and pickleball courts, croquet, bocce, dog parks, and library. And for those seeking the ultimate coastal escape, an optional Private Beach Club Membership on Manasota Key completes your Florida paradise—where the rhythm of the waves meets the calls of the shorebirds. Perfectly situated just minutes from fine dining, shopping, boating, and the pristine Gulf of Mexico beaches, this home harmonizes elegance, comfort, and the natural wonders of the Sunshine State in one unforgettable setting. Don’t let this slice of paradise slip away—schedule your private showing today and experience Riverwood living at its most breathtaking!
Financial Considerations
Price:
$500,000
HOA Fee:
354
Tax Amount:
$8305.23
Price per SqFt:
$277.01
Tax Legal Description:
RFS 000 0000 0080 REDFIN SHORES AT RIVERWOOD LT 80 3822/1876
Exterior Features
Lot Size:
7438
Lot Features:
N/A
Waterfront:
Yes
Parking Spaces:
N/A
Parking:
Driveway, Garage Door Opener
Roof:
Tile
Pool:
Yes
Pool Features:
Gunite, Heated, In Ground, Lighting, Salt Water, Screen Enclosure
Interior Features
Bedrooms:
2
Bathrooms:
2
Heating:
Electric
Cooling:
Central Air
Appliances:
Dishwasher, Disposal, Dryer, Electric Water Heater, Microwave, Range, Refrigerator, Washer
Furnished:
No
Floor:
Hardwood, Tile
Levels:
One
Additional Features
Property Sub Type:
Single Family Residence
Style:
N/A
Year Built:
2013
Construction Type:
Block, Stucco
Garage Spaces:
Yes
Covered Spaces:
N/A
Direction Faces:
Northeast
Pets Allowed:
Yes
Special Condition:
None
Additional Features:
Hurricane Shutters, Sidewalk, Sliding Doors
Additional Features 2:
All HOA Documents can be found at riverwoodflorida.org, and RCDD documents can be found at riverwoodcdd.org.
Map
- Address12976 N MARSH DR
Featured Properties