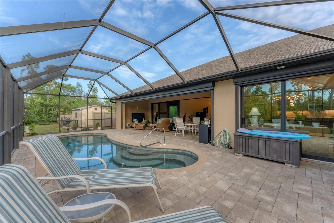
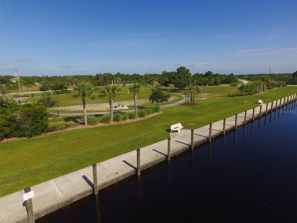
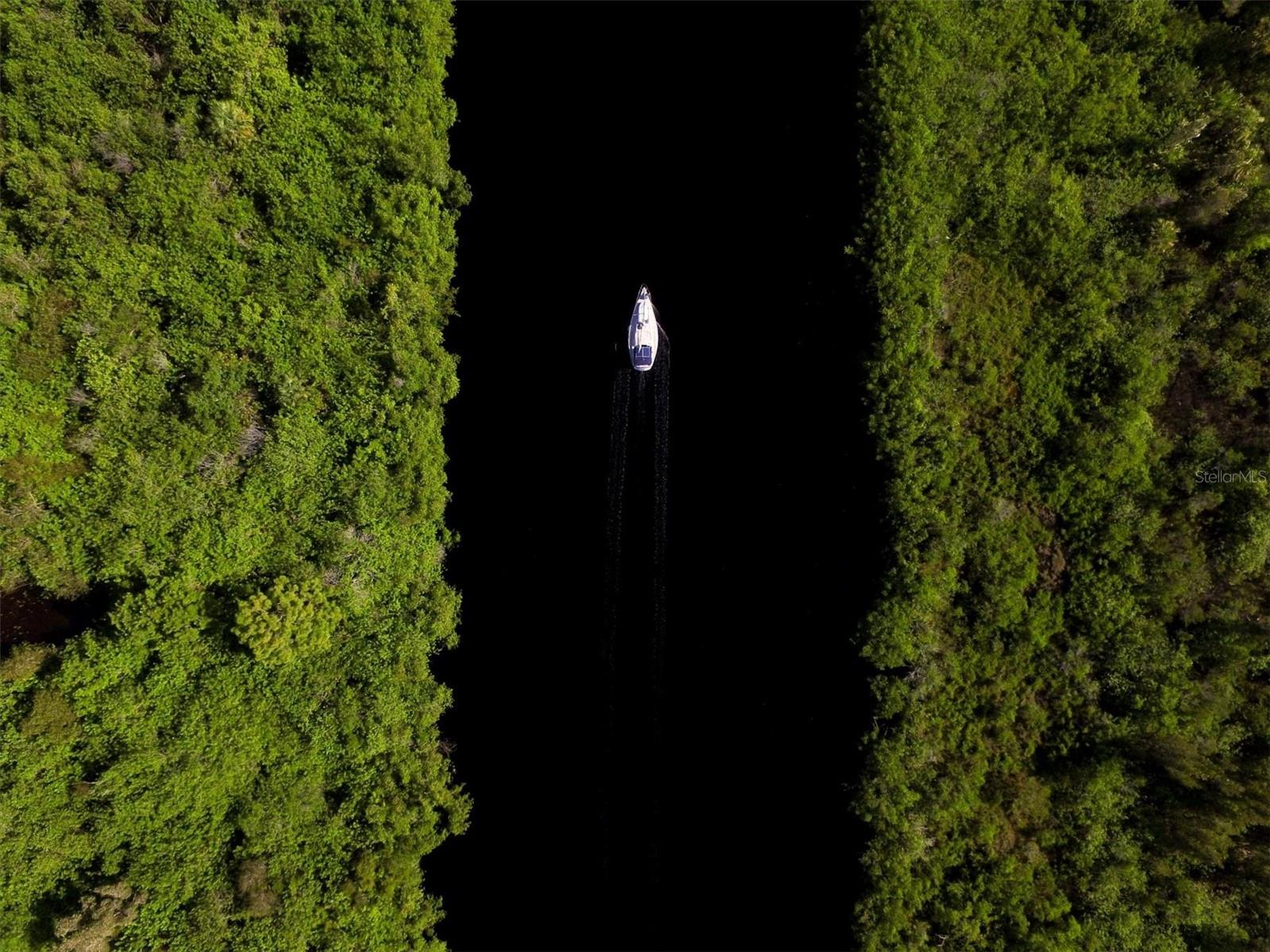
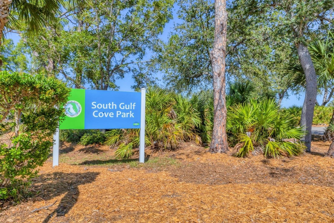
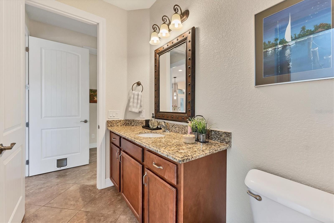
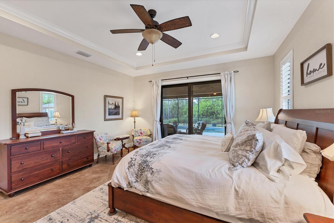
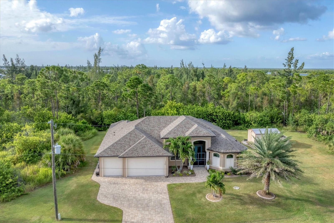
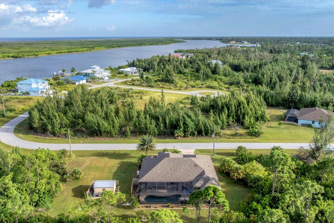
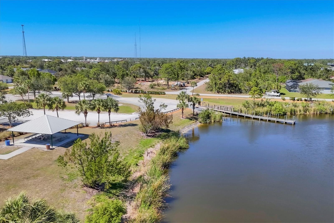
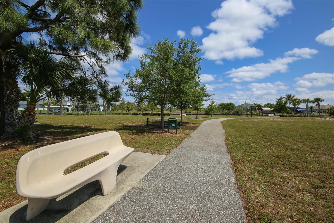
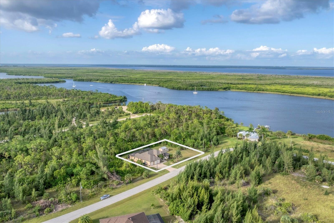
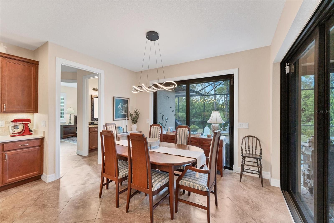
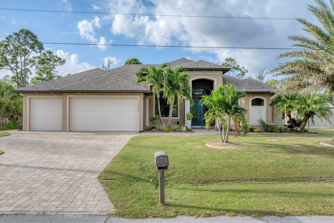
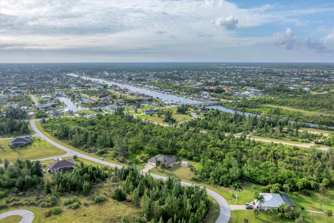
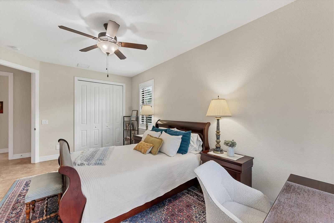
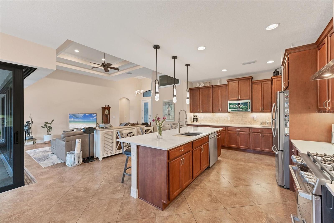
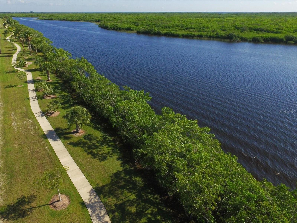
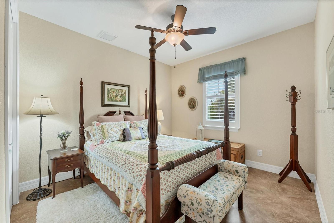
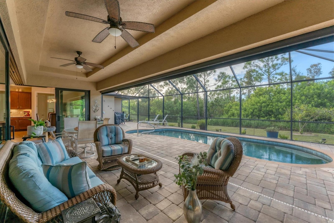
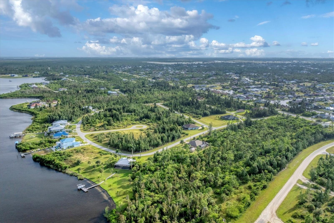
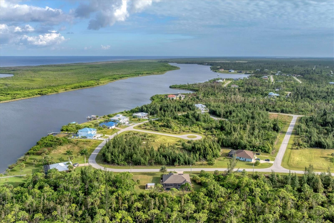
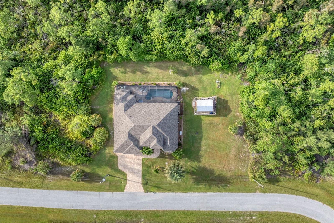
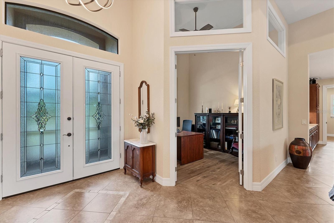
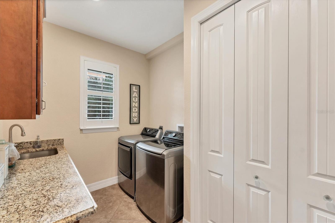
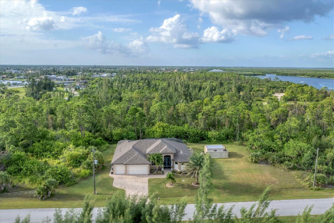
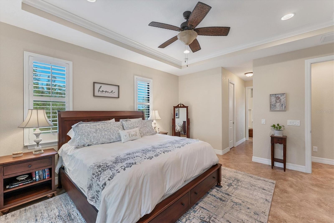
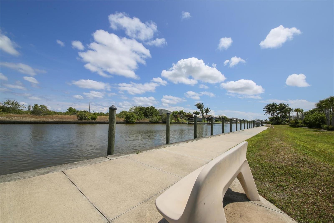
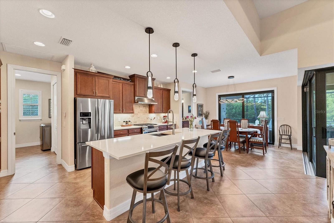
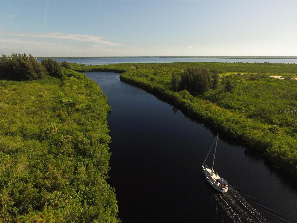
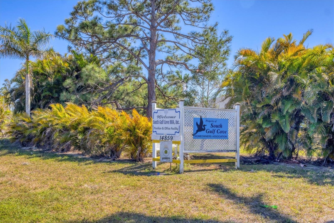
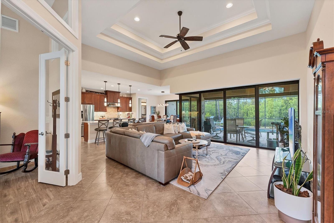
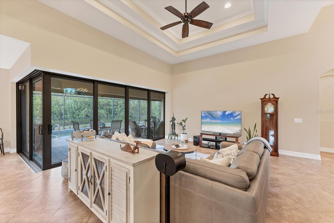
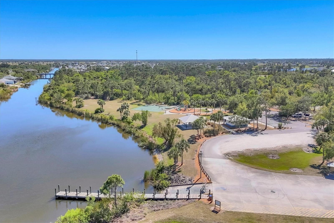
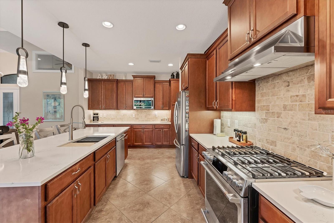
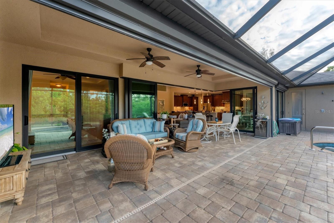
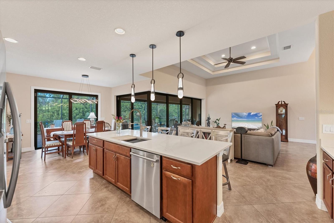
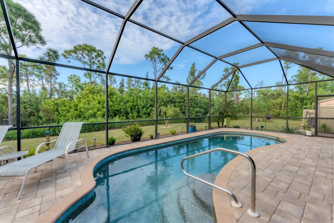
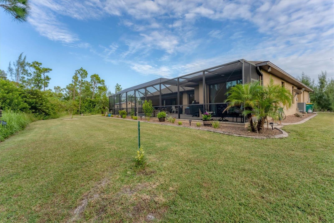
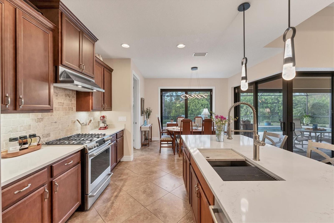
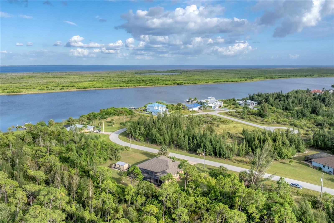
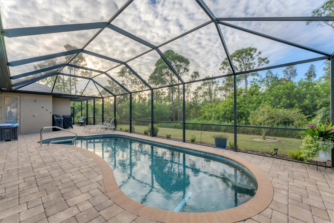
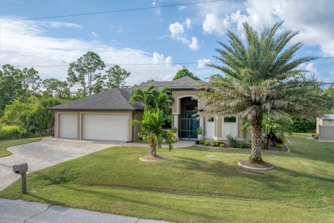
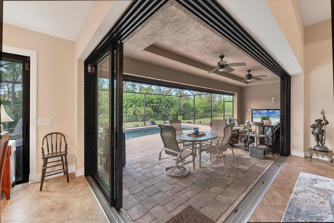
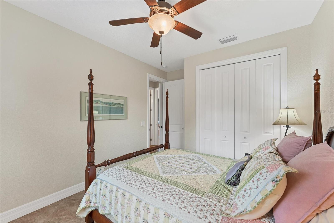
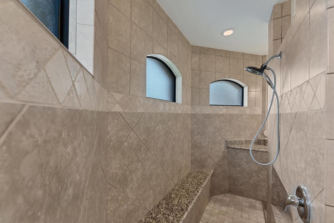
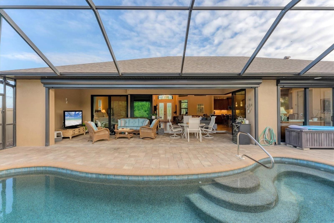
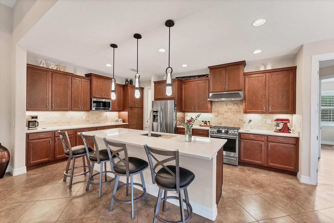
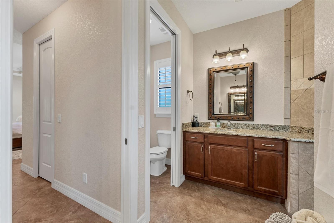
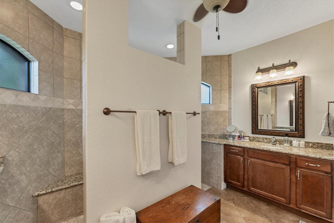
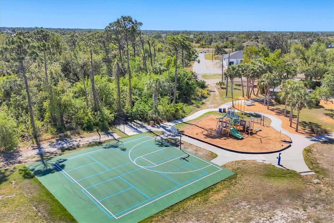
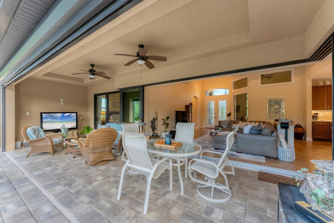
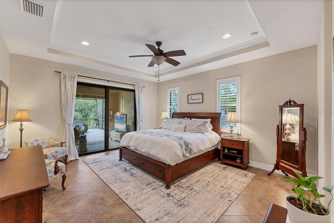
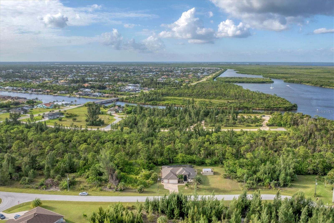
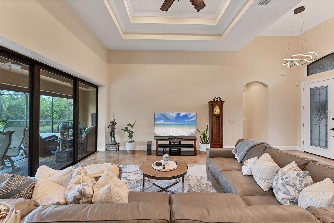
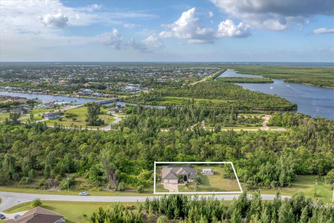
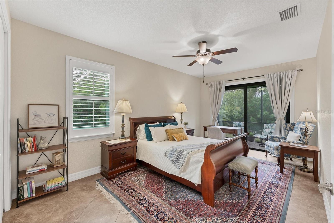
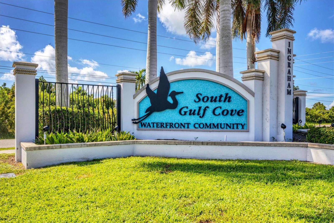
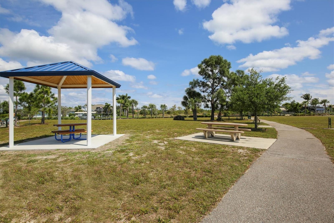
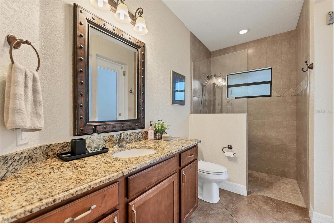
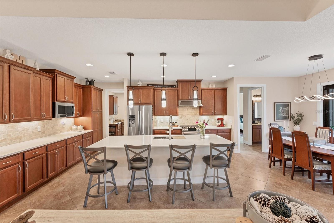
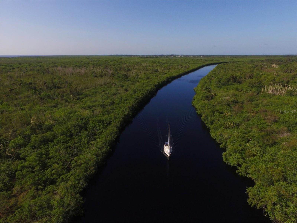
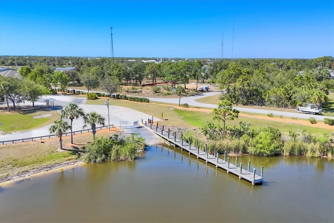
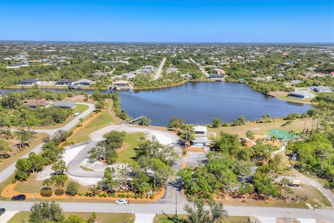
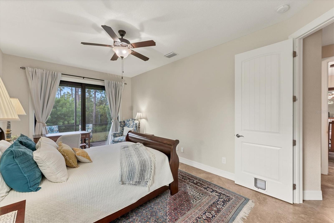
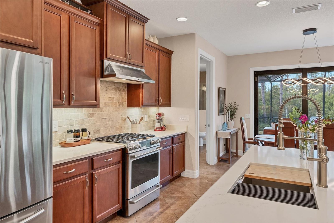
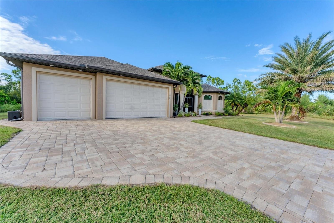
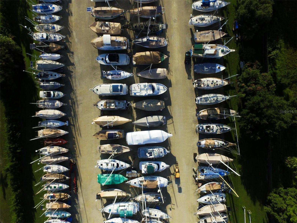
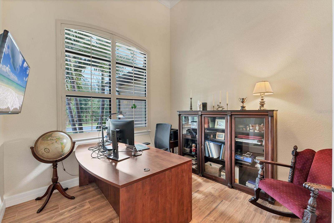
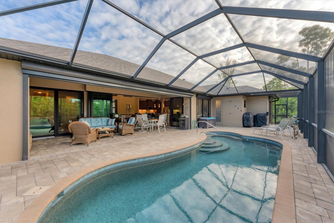
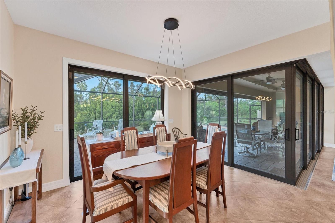
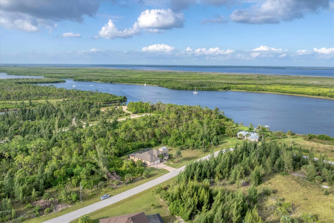
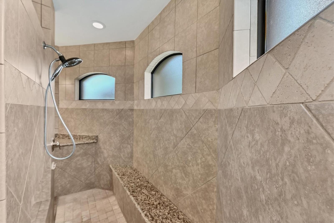
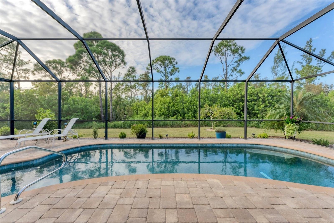
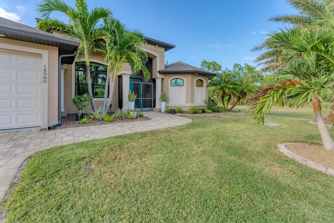
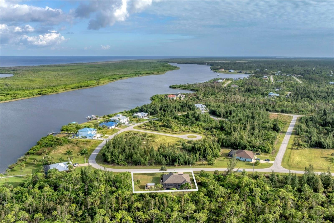
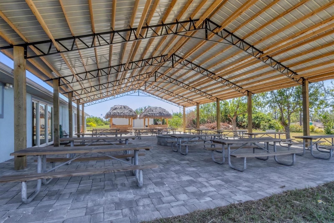
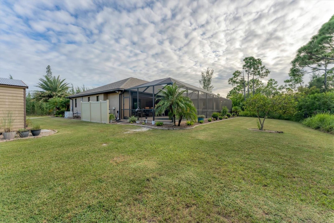
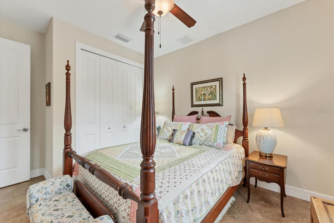
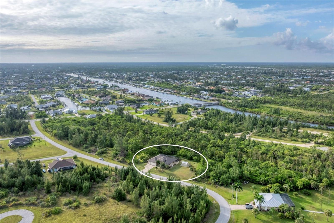
Active
16088 LA BARGE CIR
$689,900
Features:
Property Details
Remarks
Searching for wooded, private views and space to truly unwind? This newer custom pool home offers both—nestled on a rare double lot and thoughtfully oriented to the northwest, so you can enjoy a new, breathtaking sunset every evening from your lanai. The home has seen recent upgrades that elevate both style and function: fresh interior paint, brand-new quartz kitchen countertops, a propane stove/oven, and upgraded lighting fixtures throughout. It’s built for comfort and peace of mind too, with spray foam insulation for energy efficiency, a Generac whole-house generator, and Low-E hurricane-impact resistant PGT windows and sliders offering protection and efficiency. Step through the custom double front doors and you're greeted by diagonally laid tile flooring that flows seamlessly throughout the entire home. Soaring ceilings in the foyer and great room are beautifully accented by the new lighting, creating a bright and open feel. Just beyond, a 16-foot glass pocket slider opens wide to create a true indoor/outdoor living experience—blending your great room with the tropical lanai and pool area. And then there's the kitchen—a stunning centerpiece of the home. You’ll find glistening quartz countertops, a large center island, and a plethora of cabinetry for storage. The stainless steel appliance package includes a propane cooktop with an exterior-vented hood, perfect for those who love to cook. A custom tile backsplash adds the finishing touch to this elegant space. Just off the kitchen is a walk-in laundry room with built-in cabinetry, granite folding counter, and a utility sink for added convenience. Step outside to the lanai, where a 30’ x 10’ covered space allows you to create your own outdoor oasis. The heated pool and spa invite endless relaxation and entertainment, all set against a backdrop of mature trees and natural vegetation. This serene view offers unparalleled privacy and tranquility, truly one of the most peaceful settings on the Cape Haze Peninsula. Back inside, the master suite offers space, privacy, and functionality, with two walk-in closets, a linen closet, and a spa-like bathroom featuring a walk-through shower designed for total relaxation. The guest wing is thoughtfully designed for privacy—it can be closed off from the rest of the home. Two guest bedrooms share a beautifully appointed bathroom with direct access to the pool area. The rear guest room also has its own sliding glass door opening directly to the lanai. Throughout the home, you’ll find plantation shutters, concrete curbed landscaping, and a front screened enclosure that allows you to enjoy the breeze while keeping pests at bay. For storm protection and comfort, Storm Smart roll-down shades are installed over all sliders on the lanai, and shutters protect the front doors. The oversized garage includes an air-conditioned utility room—ideal for hobbies, storage, or even a gym—and the fenced yard offers added privacy. A detached shed provides additional storage. Location matters, and this home is ideally situated just minutes from the world-class beaches of Boca Grande and Manasota Key, with easy access to golf, boating, and the laid-back lifestyle that makes Southwest Florida so special.
Financial Considerations
Price:
$689,900
HOA Fee:
60
Tax Amount:
$5016.33
Price per SqFt:
$318.07
Tax Legal Description:
PCH 094 4993 0024 PORT CHARLOTTE SEC 94 1ST REPLAT BLK 4993 LT 24 1188/1092 RES3159/1443 PR15-1514-RCB OSA4009/392 4018/250 4271/307 DC4987/18-JDTJR 3370469 CD3377478 PCH 094 4993 0025 PORT CHARLOTTE SEC94 1ST REP BLK4993 LT 25 1221/1852 RES3159/1
Exterior Features
Lot Size:
19999
Lot Features:
Cleared, Greenbelt, In County, Landscaped, Level, Near Golf Course, Near Marina, Oversized Lot, Paved
Waterfront:
No
Parking Spaces:
N/A
Parking:
Converted Garage, Driveway, Garage Door Opener, Oversized
Roof:
Shingle
Pool:
Yes
Pool Features:
Gunite, Heated, In Ground, Screen Enclosure
Interior Features
Bedrooms:
3
Bathrooms:
2
Heating:
Central, Electric
Cooling:
Central Air
Appliances:
Dishwasher, Disposal, Dryer, Electric Water Heater, Exhaust Fan, Microwave, Range, Range Hood, Refrigerator, Washer
Furnished:
No
Floor:
Ceramic Tile
Levels:
One
Additional Features
Property Sub Type:
Single Family Residence
Style:
N/A
Year Built:
2016
Construction Type:
Block, Stucco
Garage Spaces:
Yes
Covered Spaces:
N/A
Direction Faces:
South
Pets Allowed:
Yes
Special Condition:
None
Additional Features:
Hurricane Shutters, Rain Gutters, Sliding Doors, Storage
Additional Features 2:
See Poa and County
Map
- Address16088 LA BARGE CIR
Featured Properties