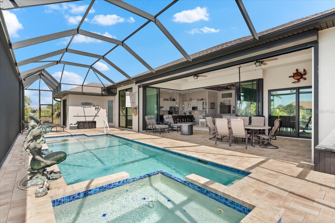
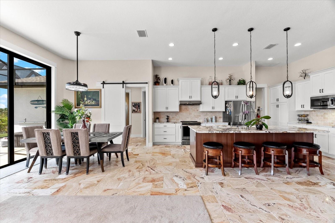
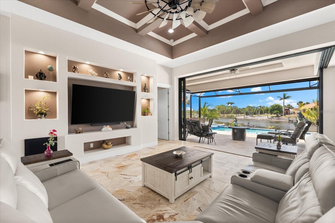
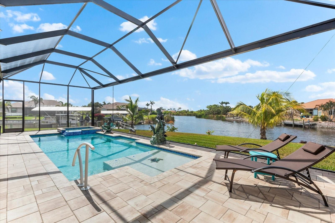
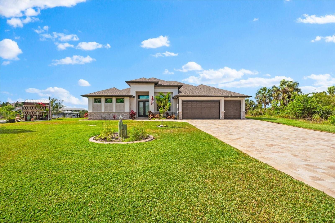
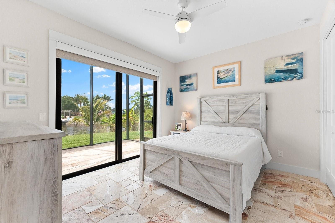
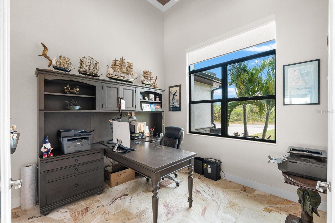
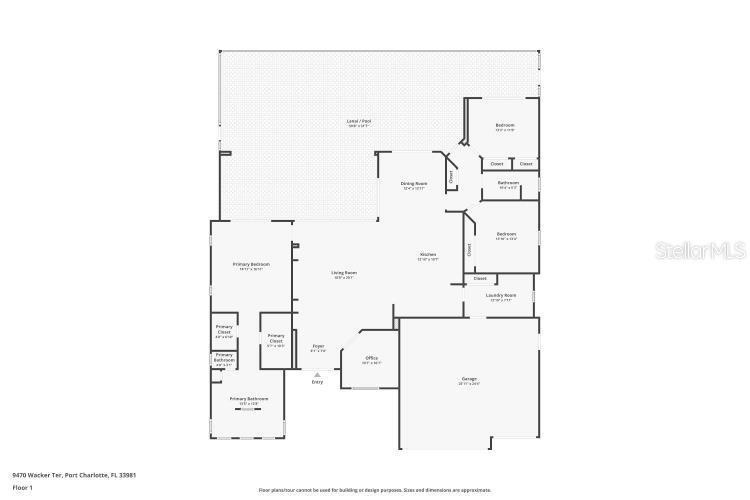
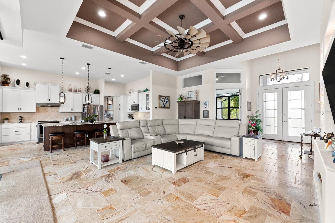
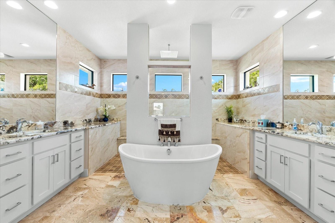
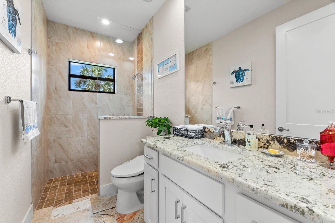
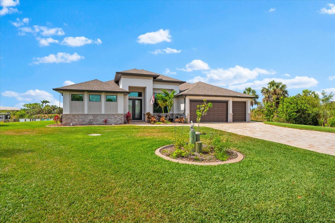
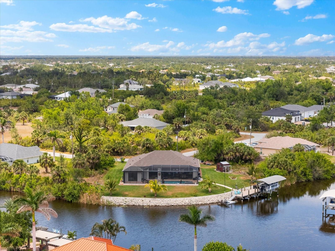
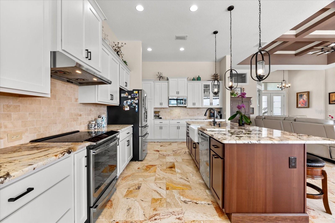
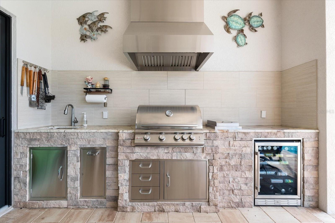
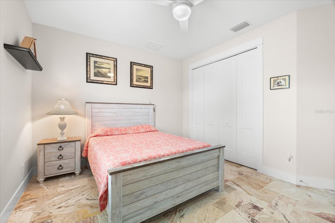
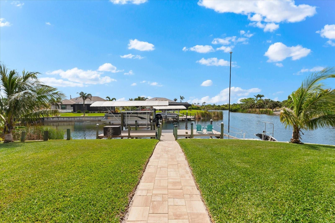
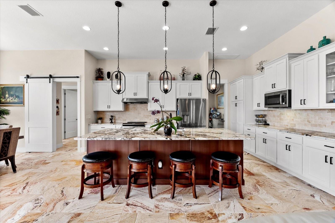
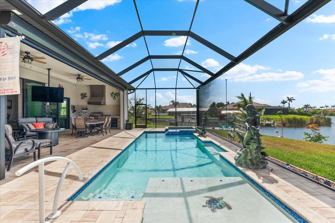
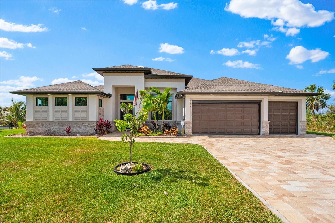
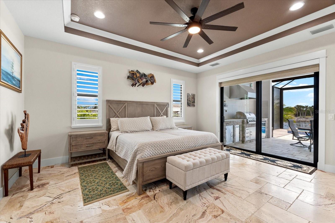
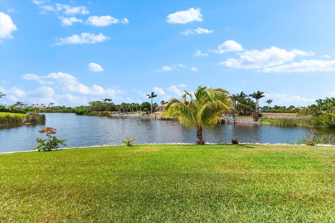
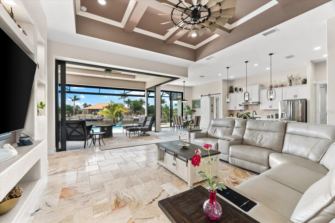
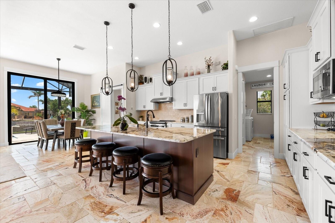
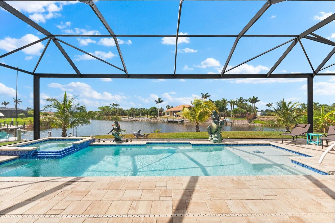
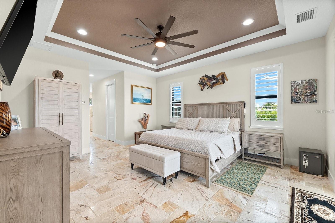
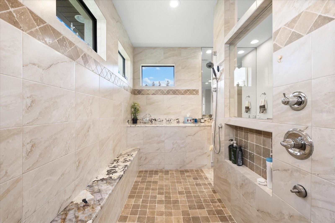
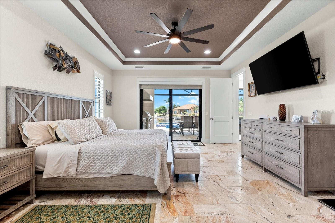
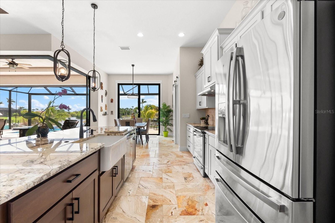
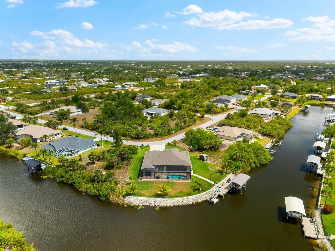
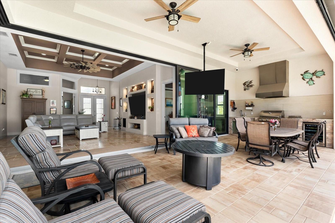
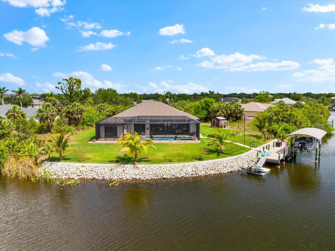
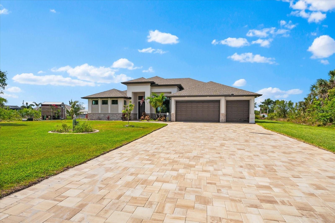
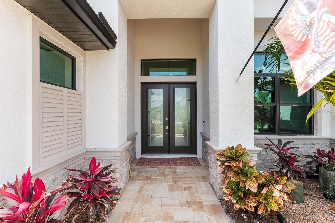
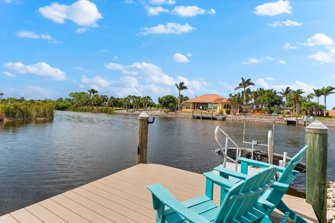
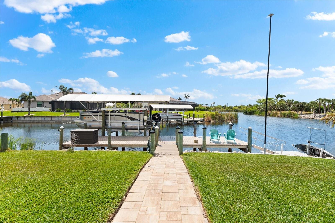
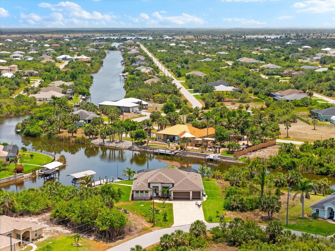
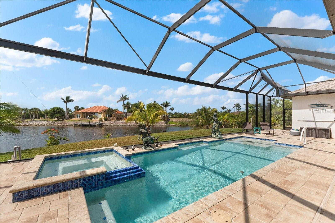
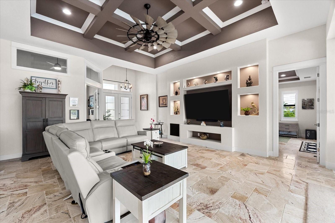
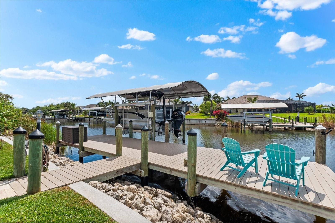
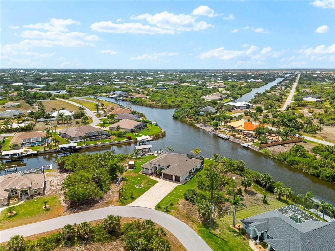
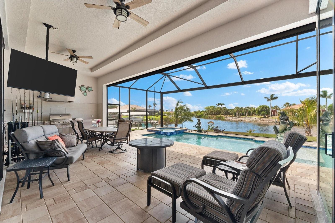
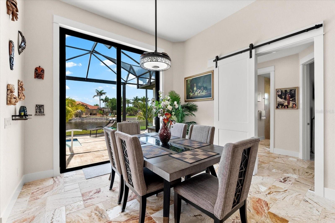
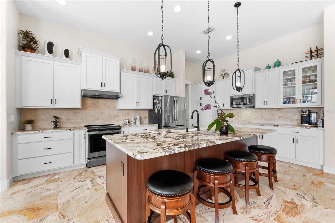
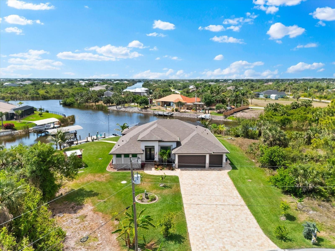
Active
9470 WACKER TER
$1,250,000
Features:
Property Details
Remarks
Welcome to your dream waterfront retreat in the boating community of South Gulf Cove. Situated on an oversized corner lot in an X-FLOOD ZONE, this stunning custom-built DM Dean home offers the perfect balance of elegance, comfort, and Florida lifestyle. The exterior impresses immediately with a rip-rap seawall capped in concrete, a 10x40 dock with a 10,000 lb boat lift, and a 10x10 floating kayak dock with ramp, making water access effortless. The lush St. Augustine lawn is irrigated directly from the canal, and the professionally landscaped yard is accented by an oversized paver driveway and an 8x12 storage shed for added convenience. Enjoy ultimate outdoor living with a heated saltwater pool and spa featuring a sun shelf, bench seating with jets, and decorative deck fountains—all enclosed beneath a 49-foot-wide clear view screen. The expansive 39x13 covered lanai is a true entertainer’s dream, complete with a full outdoor kitchen including a Blaze stainless steel grill, wine fridge, vent hood, and piped-in propane. A whole-house Kohler generator with 500-gallon in-ground propane ensures peace of mind, while four security cameras and a Ring-monitored system provide extra security. Step inside to discover luxury finishes throughout, including sealed travertine tile flooring, 8-foot doors, updated square trim, plantation shutters, and soaring 12- to 16-foot ceilings. The great room stuns with an enhanced coffered ceiling and 90-degree, 10-foot sliders that fully open to the lanai, seamlessly blending indoor and outdoor living. Foam insulation, a tankless water heater, Kevlar storm screen, and upgraded electrical throughout the home highlight the thoughtful attention to efficiency and comfort. A screened garage door, oversized 3-car garage, and 3-zone HVAC system add further practicality. The chef’s kitchen is both beautiful and functional, boasting solid wood custom cabinetry with soft-close features, level 7 granite countertops, GE Profile stainless appliances with induction stove, a farmhouse sink, custom glass front display cabinets, built-in spice and oil racks, and two pantries for optimal storage. Retreat to the luxurious primary suite, where you'll find a custom walk-in closet and a spa-like bathroom complete with a soaking tub, rain shower, and bidet. Guests will enjoy spacious bedrooms and a large linen closet, providing both comfort and privacy. Bonus features include multiple flat-screen TVs—85", two 65", and two 55"—along with a sound bar and subwoofer, all included with the home. This exquisite residence offers the rare combination of high-end design, thoughtful upgrades, and direct waterfront access in one of the area's most desirable neighborhoods. Don’t miss the opportunity to own this truly exceptional home. <iframe src="https://iframe.videodelivery.net/88b88cb854cc7ea1a80014287067c139" style="border: none;" width="360" height="640" frameborder="0" allow="accelerometer; gyroscope; autoplay; encrypted-media; picture-in-picture;" allowfullscreen="true"></iframe>
Financial Considerations
Price:
$1,250,000
HOA Fee:
120
Tax Amount:
$8276
Price per SqFt:
$532.14
Tax Legal Description:
PCH 071 4378 0014 PORT CHARLOTTE SEC71 BLK4378 LT 14 598/422 2089/757 2287/2 2563/1516 3257/169 3621/1134 3753/130 4051/896 4646/99 4873/365
Exterior Features
Lot Size:
18356
Lot Features:
Corner Lot, Flag Lot, Flood Insurance Required, FloodZone, City Limits, In County, Oversized Lot, Paved
Waterfront:
Yes
Parking Spaces:
N/A
Parking:
Oversized
Roof:
Shingle
Pool:
Yes
Pool Features:
Heated, In Ground, Lighting, Salt Water, Screen Enclosure
Interior Features
Bedrooms:
3
Bathrooms:
2
Heating:
Central
Cooling:
Central Air
Appliances:
Bar Fridge, Dishwasher, Disposal, Dryer, Electric Water Heater, Exhaust Fan, Microwave, Range, Range Hood, Refrigerator, Tankless Water Heater, Washer
Furnished:
Yes
Floor:
Travertine
Levels:
One
Additional Features
Property Sub Type:
Single Family Residence
Style:
N/A
Year Built:
2021
Construction Type:
Block, Concrete, Stucco
Garage Spaces:
Yes
Covered Spaces:
N/A
Direction Faces:
Northwest
Pets Allowed:
Yes
Special Condition:
None
Additional Features:
Hurricane Shutters, Lighting, Outdoor Kitchen, Private Mailbox, Rain Gutters, Sliding Doors
Additional Features 2:
N/A
Map
- Address9470 WACKER TER
Featured Properties