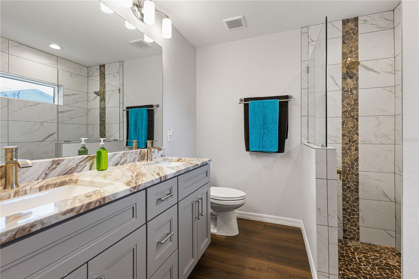
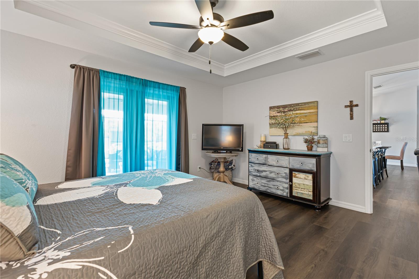
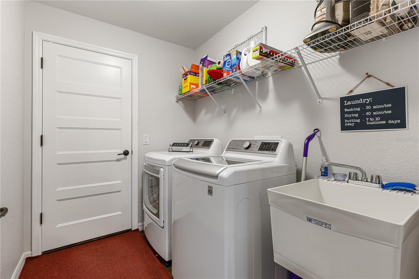
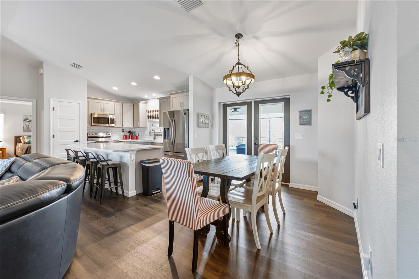
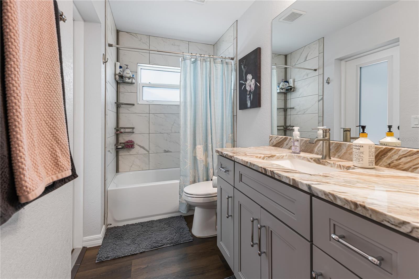
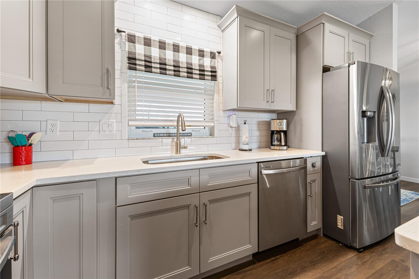
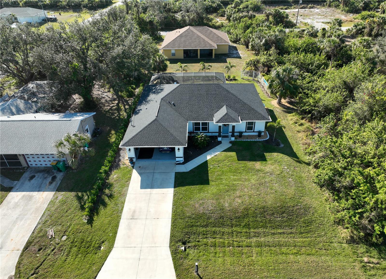
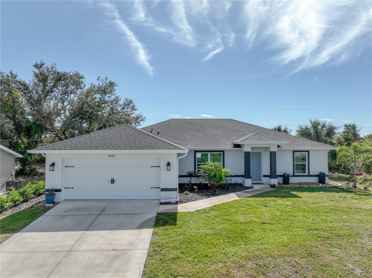
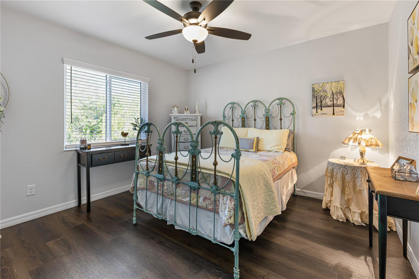
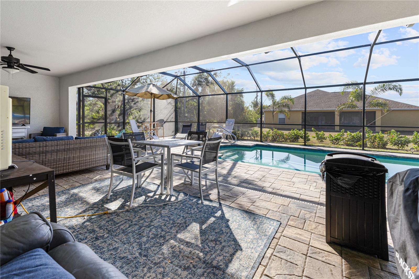
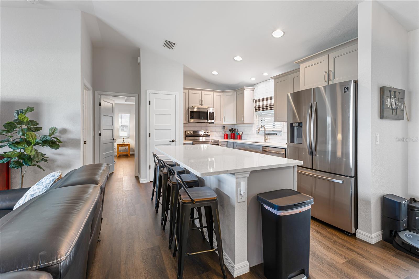
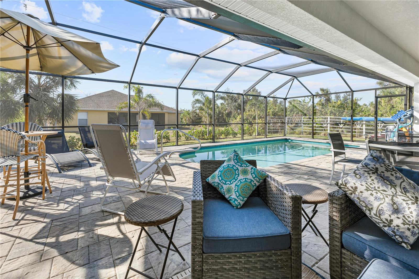
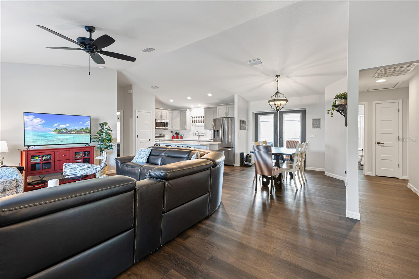
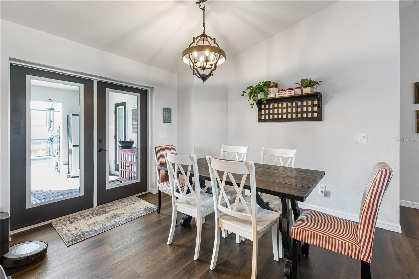
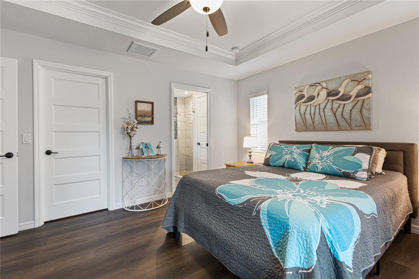
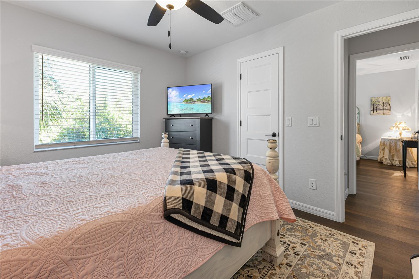
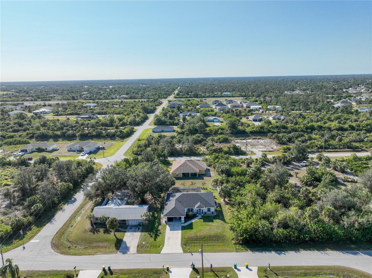
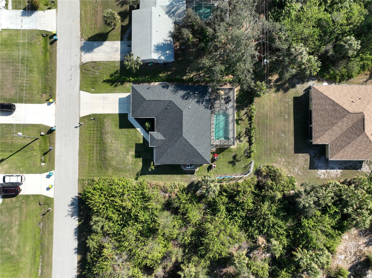
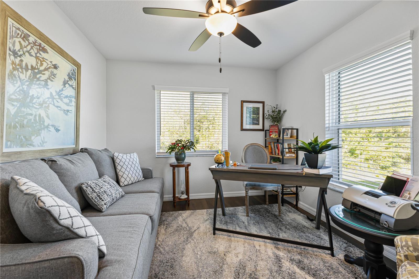
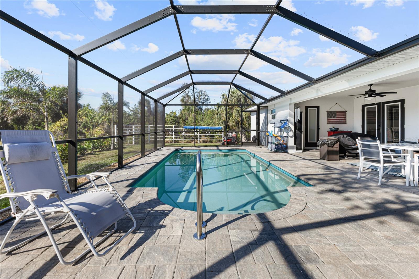
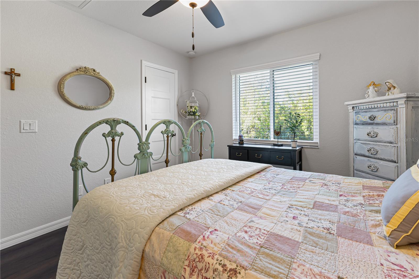
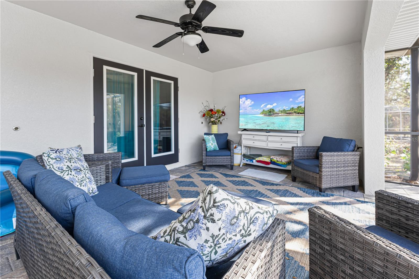
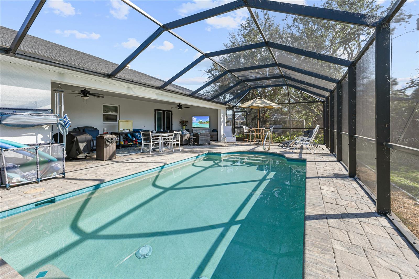
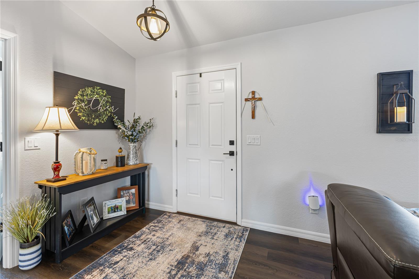
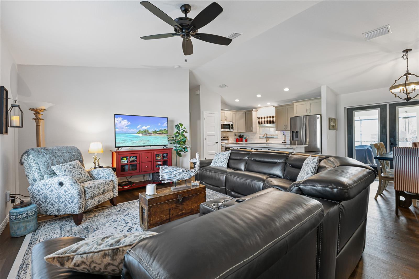
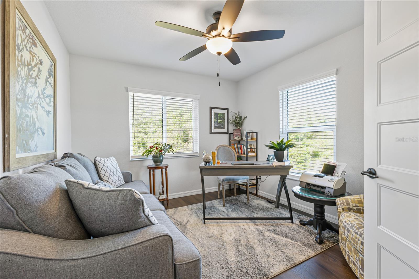
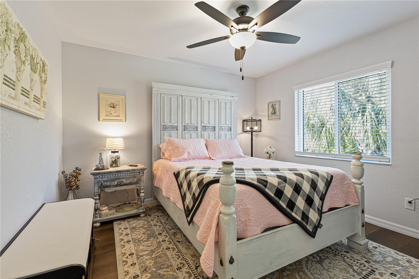
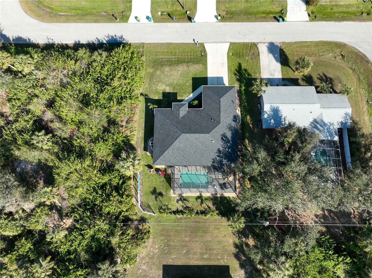
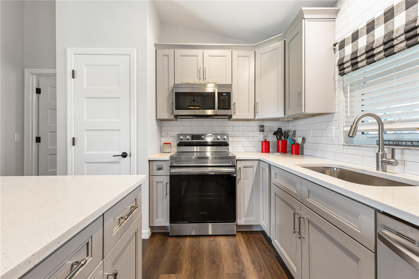

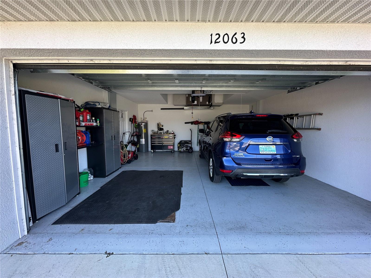
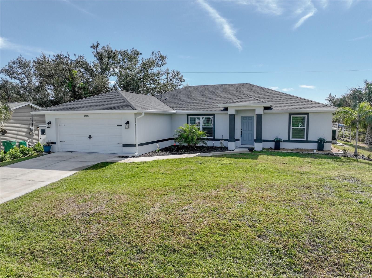

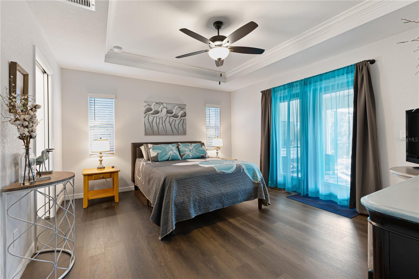
Active
12063 CLAREMONT DR
$429,000
Features:
Property Details
Remarks
NEW IMPROVED PRICING...As you cross the threshold, you enter a home that has been meticulously maintained and designed with a multitude of details in mind. The open floor plan provides a perfect place for family and friends to gather. The soft gray palette and luxury vinyl plank floors provide warmth to the interior. A large island covered in a soft quartz pattern is strategically placed so that "the chef" can be included in the festivities and conversations. Crafted wood cabinetry, a soft subway tiled backsplash and upgraded stainless appliances grace the kitchen. If you seek solitude or a quiet conversation, a beautifully designed office is found to the right of the home's entrance. The home also features a split bedroom plan allowing for everyone's privacy. The Primary bedroom features a tray ceiling, a large walk-in closet and an ensuite bathroom with dual sinks in the vanity and "an accessible" and beautifully tiled walk-in shower. Two charming guest rooms are tucked away on the other side of the house and share a bathroom with a tub/shower and granite topped vanity. This bathroom has direct access to the pool area. An indoor utility room is conveniently located off the two car garage. This Walker home was built in 2022 and has a shingle roof, hurricane impact widows and an in-ground pesticide system around the outside perimeter of the house. The central A/C unit and 40 gal electric water heater are"2022". The garage provides room for extra storage and attic access. Last but not least is the outdoor living area! As you walk through the French doors of the dining room, you enter an oasis designed for Florida living! There is an outdoor "living room" to relax and converse or "watch a game" on the big screen outdoor TV. The oversized saltwater lap pool is the main attraction! Plus there is plenty of room to cook outdoors or relax and sun yourself. The newly landscaped backyard provides quiet and tranquility. This property successfully withstood the hurricane season with no damage noted. It is ideally located to a major road that leads to local restaurants, beaches, golf courses and shopping... all within minutes of the property. Come take a look and make this your Florida home!
Financial Considerations
Price:
$429,000
HOA Fee:
N/A
Tax Amount:
$5648.94
Price per SqFt:
$255.51
Tax Legal Description:
PCH 072 3799 0016 PORT CHARLOTTE SEC72 BLK3799 LT 16 588/1887 NT748/1602 1172/1178 1607/1550 1839/760 3308/1968 TD4412/1776 4522/101 4658/1163 4984/903
Exterior Features
Lot Size:
10000
Lot Features:
In County, Landscaped
Waterfront:
No
Parking Spaces:
N/A
Parking:
Driveway, Garage Door Opener
Roof:
Shingle
Pool:
Yes
Pool Features:
Gunite, In Ground, Salt Water, Screen Enclosure
Interior Features
Bedrooms:
3
Bathrooms:
2
Heating:
Central, Electric
Cooling:
Central Air
Appliances:
Cooktop, Dishwasher, Disposal, Dryer, Electric Water Heater, Exhaust Fan, Microwave, Range, Refrigerator, Washer
Furnished:
Yes
Floor:
Luxury Vinyl
Levels:
One
Additional Features
Property Sub Type:
Single Family Residence
Style:
N/A
Year Built:
2022
Construction Type:
Block, Stucco
Garage Spaces:
Yes
Covered Spaces:
N/A
Direction Faces:
East
Pets Allowed:
Yes
Special Condition:
None
Additional Features:
French Doors
Additional Features 2:
N/A
Map
- Address12063 CLAREMONT DR
Featured Properties