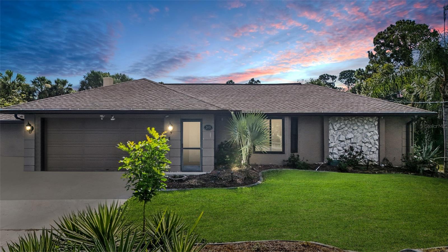
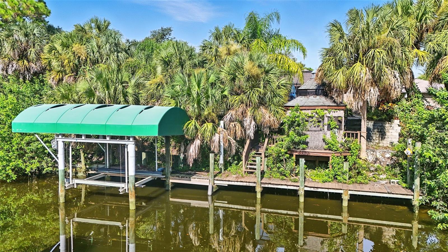
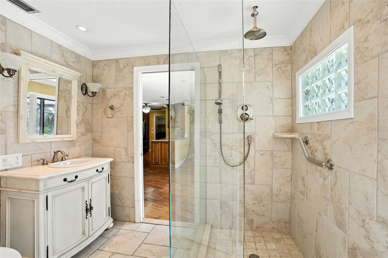
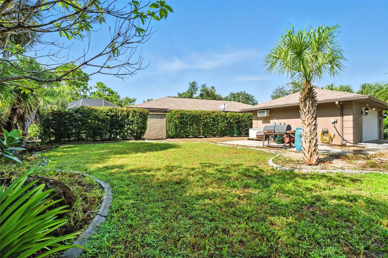
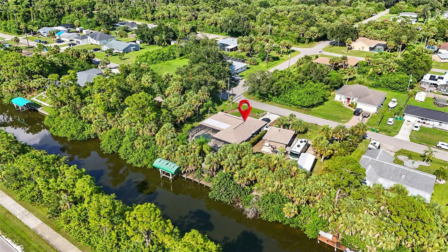
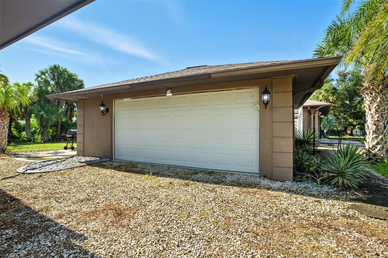
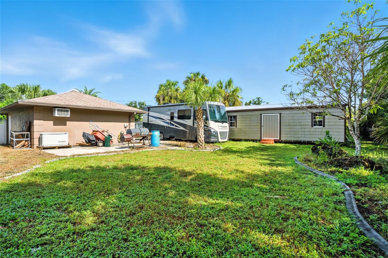
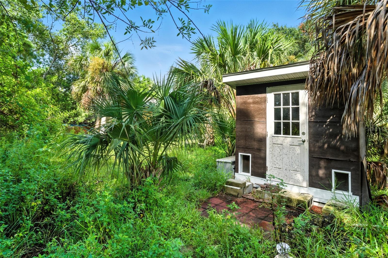
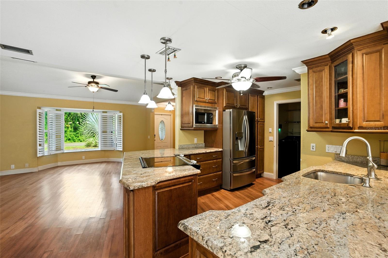
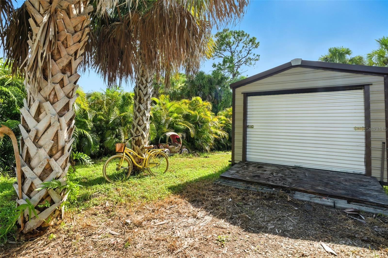
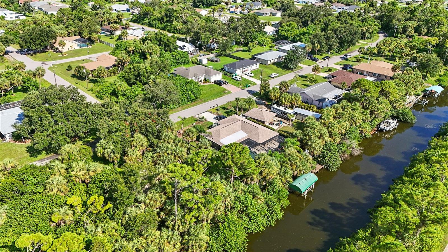
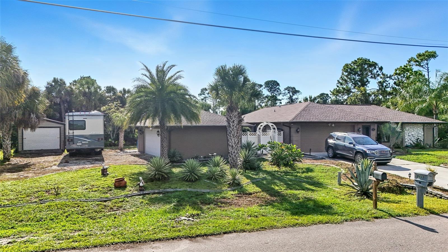
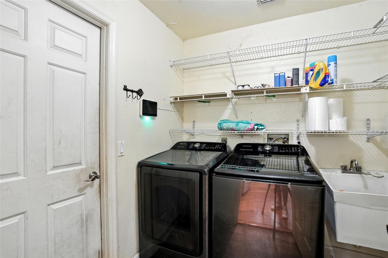

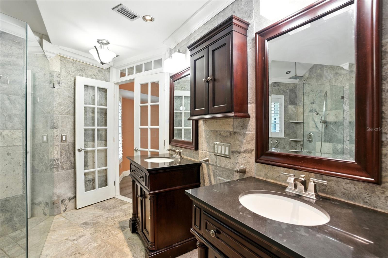
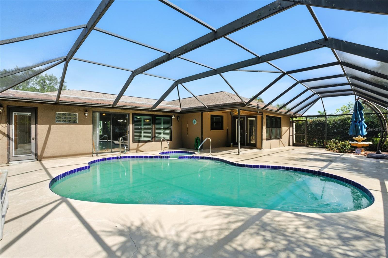
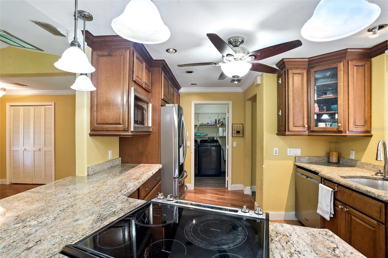
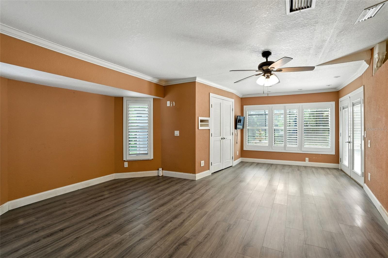
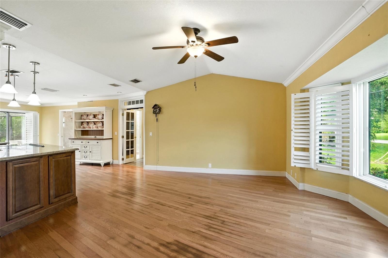
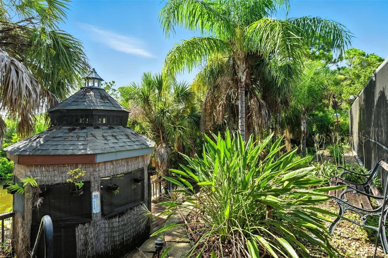
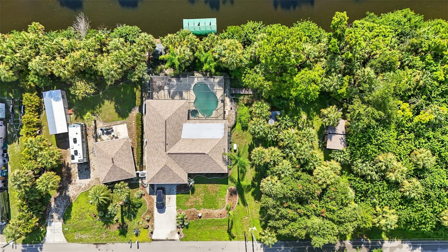
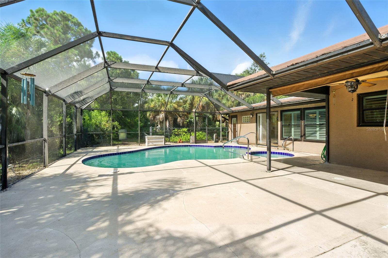
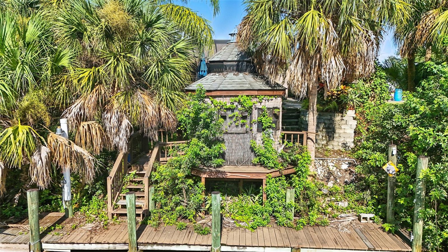
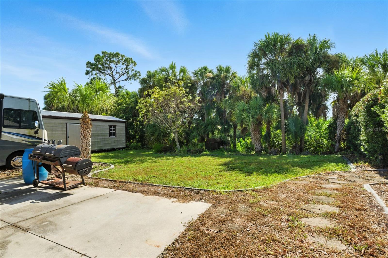
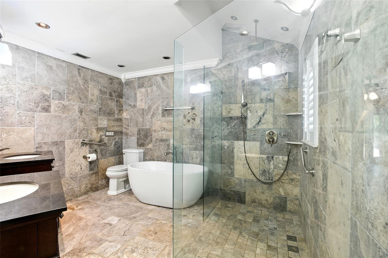
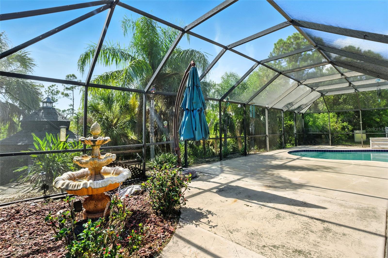
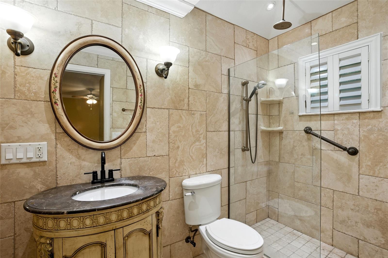
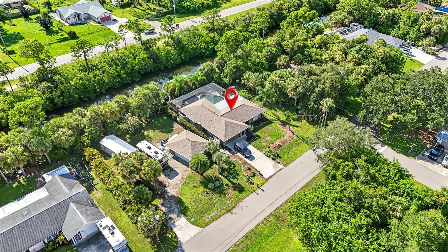
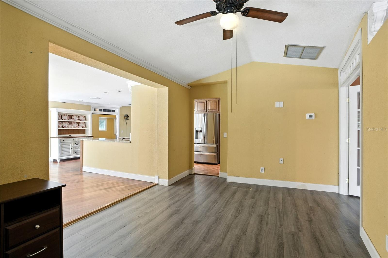
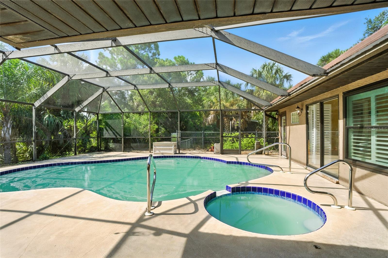
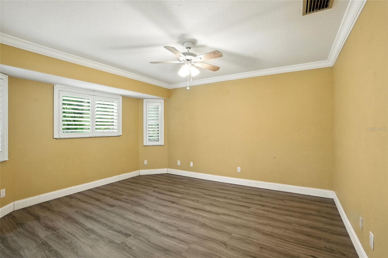
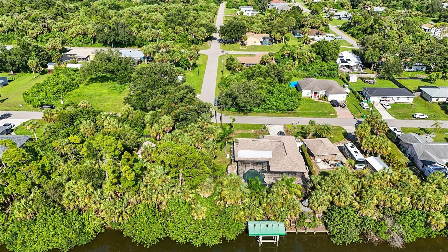
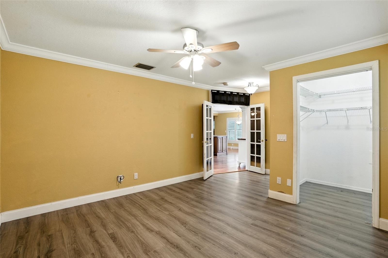
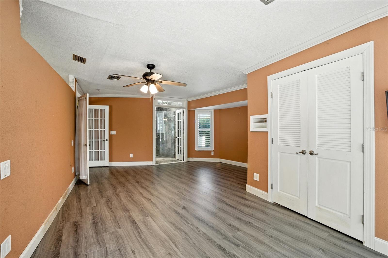
Active
2143 BENDWAY DR
$615,000
Features:
Property Details
Remarks
Waterfront Luxury Meets Ultimate Entertaining! Discover your private oasis with this stunning 2-bedroom, 3-bathroom, 4-car garage home perfectly situated on THREE spacious lots. Designed for comfort and style, the split floor plan offers two separate master suites, each with crown molding, custom plantation shutters, and elegant French doors. With some TLC this place is the ultimate deal! The main master suite is a retreat unto itself, featuring a beautifully updated tile bathroom with a glass-enclosed dual-head walk-in shower, garden tub, and double vanities. Step through French doors directly onto the lanai to enjoy the sparkling pool and spa, all enclosed in an oversized screened cage—ideal for entertaining or relaxing in privacy. The second master suite boasts a modern tiled bath with dual-head walk-in shower, updated granite countertops, and elegant vanity. A third full bath doubles as the pool bath, complete with new tile, vanity, a dual-head shower, and bonus linen closet. Entertaining is effortless with separate living, dining, and family areas. The kitchen is a chef’s dream with granite countertops, stainless steel Frigidaire appliances, and a spacious pantry. Parking and storage are a breeze with a newly painted attached 2-car garage and an additional detached 2-car garage on the second lot, complete with a large concrete pad perfect for your boat trailer or RV. Step outside to your waterfront paradise—enjoy a drink at the thatched Tiki hut bar, cruise from your 50+ ft wooden dock, and store your boat on the covered 10,000 lb boat lift. With 160 ft of canal frontage and two large dock boxes, there’s plenty of space for water toys and storage. This is more than a home—it’s a lifestyle of luxury, leisure, and endless entertainment.
Financial Considerations
Price:
$615,000
HOA Fee:
N/A
Tax Amount:
$6756
Price per SqFt:
$343
Tax Legal Description:
PCH 021 0347 0010 PORT CHARLOTTE SEC 21 BLK 347 LT 10 388/225 569/1216 774/1440 863/462 1389/1177 1394/109 1637/873 2530/131 PCH 021 0347 0011 PORT CHARLOTTE SEC 21 BLK 347 LT 11 363/150 432/39 434/776 713/1092 774/1131 1090/410 1165/1454 1743/1937 2142/1
Exterior Features
Lot Size:
30968
Lot Features:
In County, Level, Oversized Lot, Paved
Waterfront:
Yes
Parking Spaces:
N/A
Parking:
Boat, Driveway, Garage Door Opener, Garage Faces Side, Guest, Off Street, Open, Oversized, Parking Pad, RV Access/Parking, Workshop in Garage
Roof:
Shingle
Pool:
Yes
Pool Features:
Auto Cleaner, Deck, Gunite, Heated, In Ground, Lighting, Outside Bath Access, Screen Enclosure, Tile
Interior Features
Bedrooms:
2
Bathrooms:
3
Heating:
Electric
Cooling:
Central Air
Appliances:
Bar Fridge, Cooktop, Dishwasher, Disposal, Dryer, Electric Water Heater, Ice Maker, Microwave, Range, Refrigerator, Washer
Furnished:
Yes
Floor:
Carpet, Ceramic Tile, Tile, Wood
Levels:
One
Additional Features
Property Sub Type:
Single Family Residence
Style:
N/A
Year Built:
1987
Construction Type:
Block, Stucco
Garage Spaces:
Yes
Covered Spaces:
N/A
Direction Faces:
East
Pets Allowed:
Yes
Special Condition:
None
Additional Features:
French Doors, Lighting, Sidewalk, Sliding Doors, Storage
Additional Features 2:
N/A
Map
- Address2143 BENDWAY DR
Featured Properties