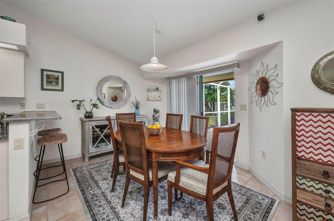
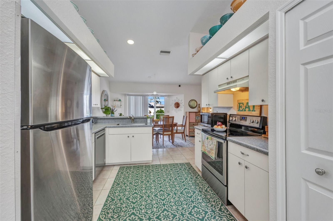
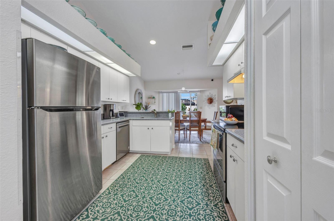
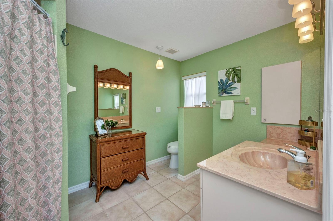
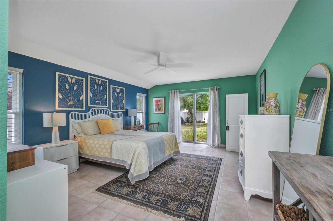
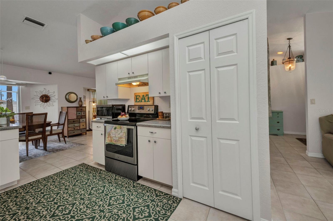
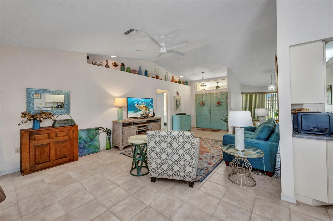
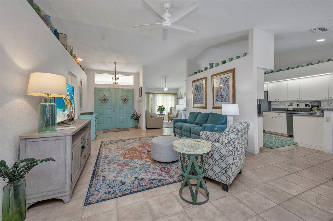
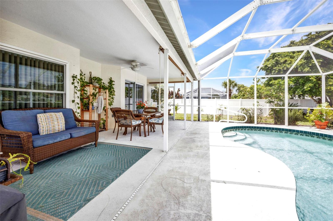
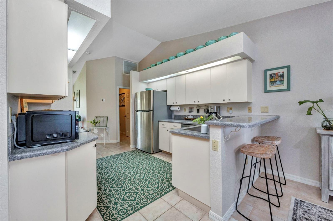
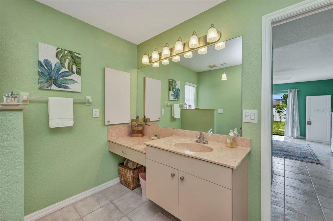
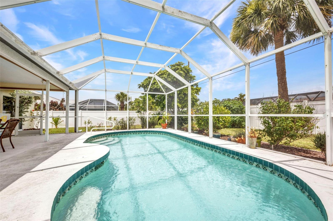
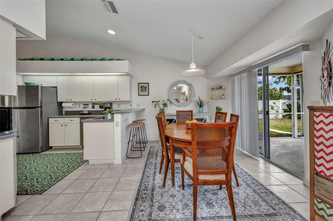
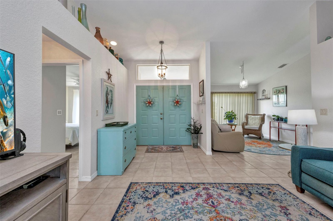
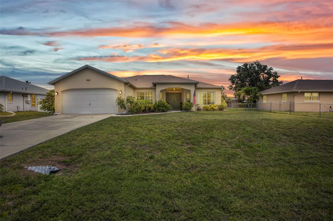
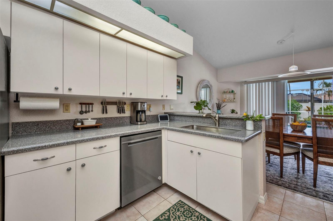
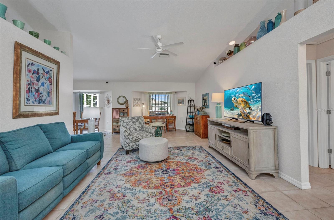
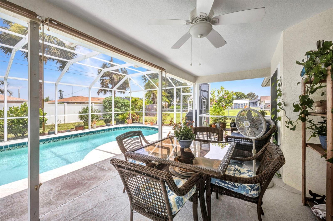
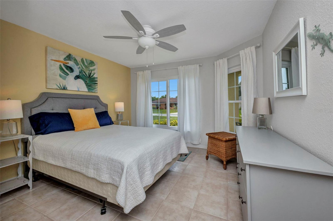
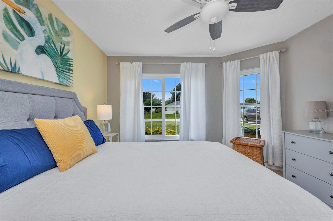
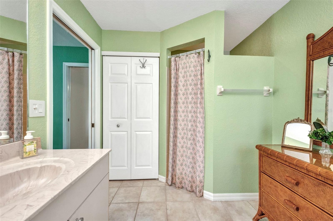
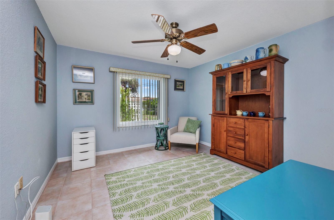
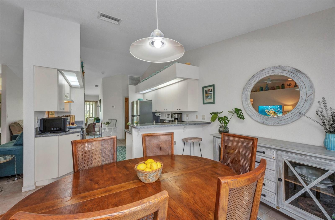
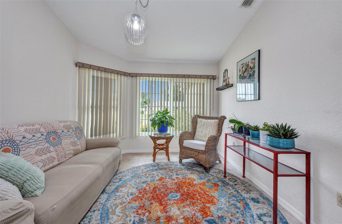
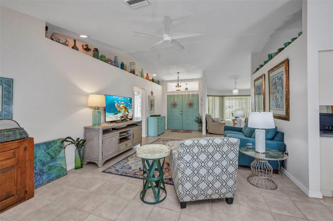
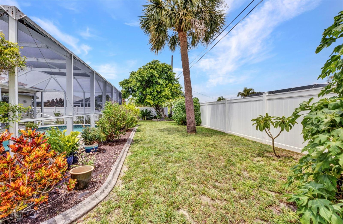
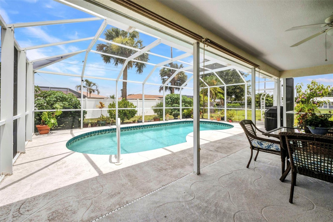
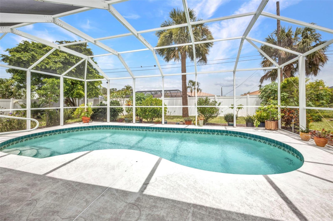
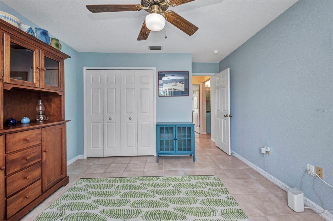
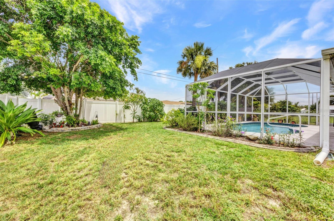
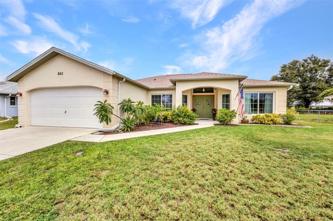
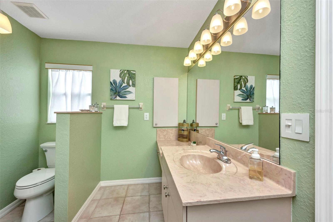
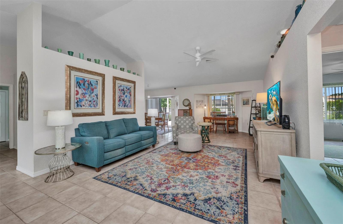
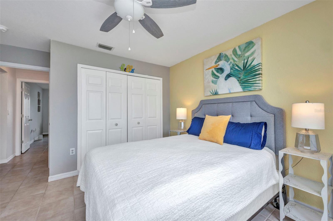
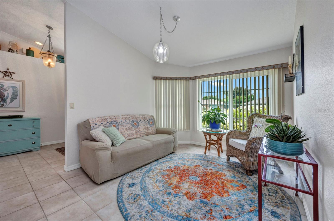
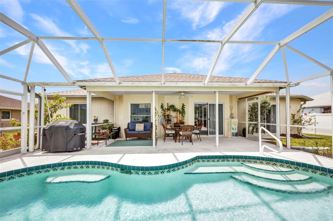
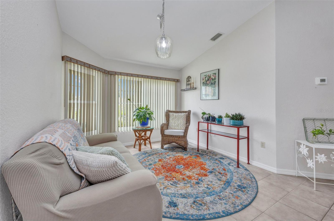
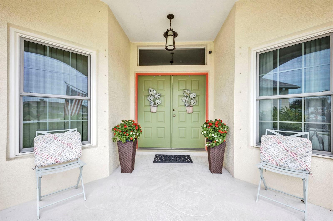
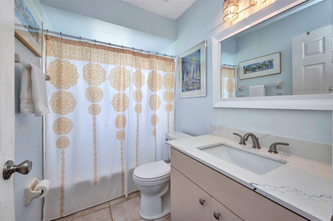
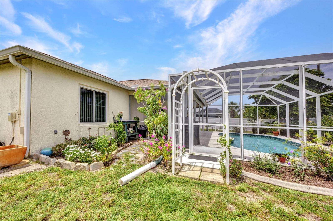
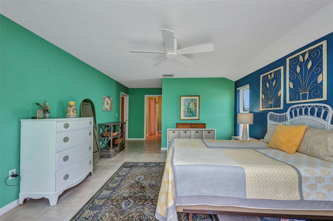
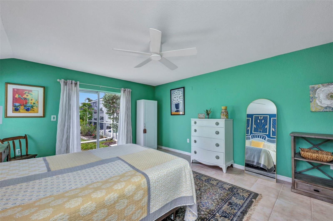
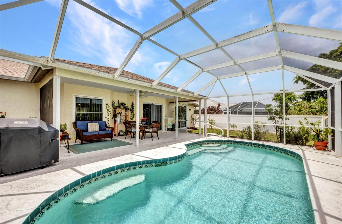
Active
860 SILVER SPRINGS TER NW
$349,900
Features:
Property Details
Remarks
Step into the Florida lifestyle with this beautifully maintained 3-bedroom, 2-bathroom home offering 1,684 square feet of stylish living space under air. Designed with an open floor plan and soaring cathedral ceilings, this residence is perfect for effortless entertaining and everyday comfort. Tile flooring flows throughout the home, enhancing its clean, modern aesthetic. The spacious kitchen is equipped with stainless steel appliances—including a new dishwasher (2023)—a convenient breakfast bar, and generous counter space to inspire your inner chef. Enjoy year-round outdoor living in the screened lanai (re-screened in 2024), overlooking your private heated swimming pool, resurfaced in 2016 for a fresh, inviting finish. The interior laundry room and attached 2-car garage provide added convenience and functionality. Peace of mind comes easy with a new roof (2020), new A/C system (2023), and hurricane shutters paired with updated windows (2016). Whether you're relaxing poolside or hosting guests indoors, this home blends comfort, style, and smart upgrades. Ideally located close to top-rated public and private schools, public parks, and a public boat ramp—plus just minutes from the spring training home of the Tampa Bay Rays—this is a rare opportunity to own a move-in-ready home in a highly desirable area. Don’t miss your chance to live where others vacation!
Financial Considerations
Price:
$349,900
HOA Fee:
N/A
Tax Amount:
$2629.12
Price per SqFt:
$207.78
Tax Legal Description:
PCH 023 0397 0004 PORT CHARLOTTE SEC23 BLK397 LT 4 264/438 987/1703 1160/249 1009/926
Exterior Features
Lot Size:
10000
Lot Features:
In County, Landscaped, Paved, Unincorporated
Waterfront:
No
Parking Spaces:
N/A
Parking:
Garage Door Opener
Roof:
Shingle
Pool:
Yes
Pool Features:
Gunite, Heated, In Ground, Lighting, Screen Enclosure
Interior Features
Bedrooms:
3
Bathrooms:
2
Heating:
Electric
Cooling:
Central Air
Appliances:
Dishwasher, Dryer, Range, Range Hood, Refrigerator, Washer
Furnished:
Yes
Floor:
Ceramic Tile
Levels:
One
Additional Features
Property Sub Type:
Single Family Residence
Style:
N/A
Year Built:
1999
Construction Type:
Block, Concrete, Stucco
Garage Spaces:
Yes
Covered Spaces:
N/A
Direction Faces:
Southeast
Pets Allowed:
No
Special Condition:
None
Additional Features:
French Doors, Hurricane Shutters, Lighting
Additional Features 2:
N/A
Map
- Address860 SILVER SPRINGS TER NW
Featured Properties