
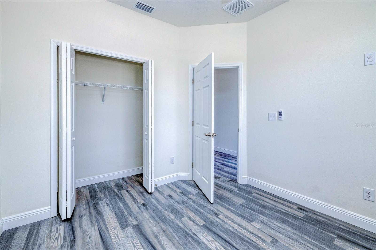
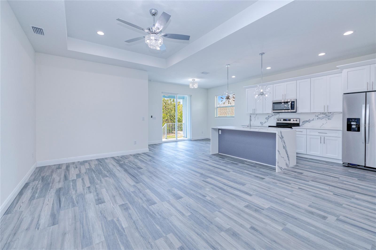
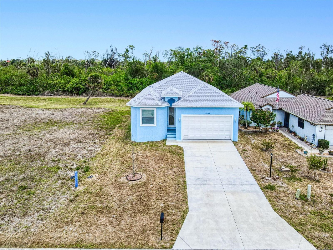
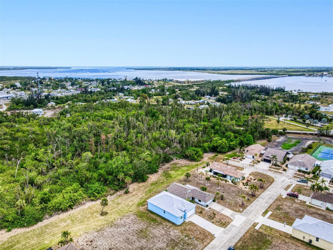
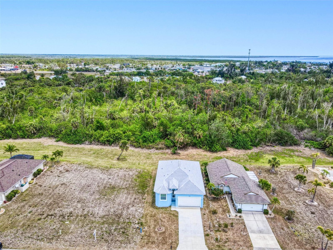
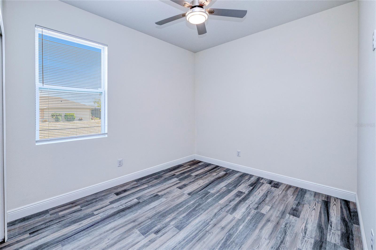
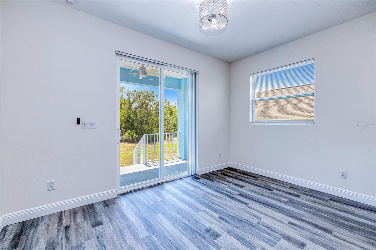
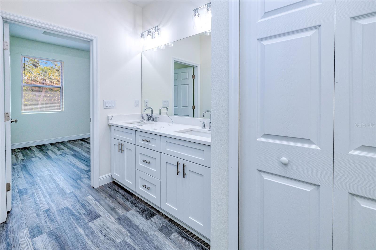
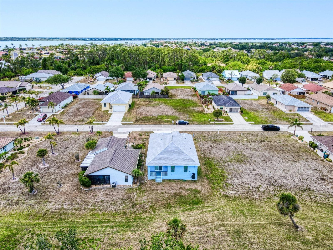
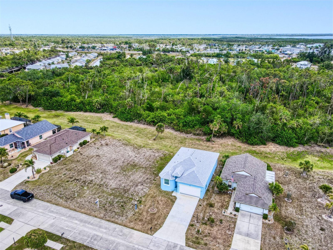

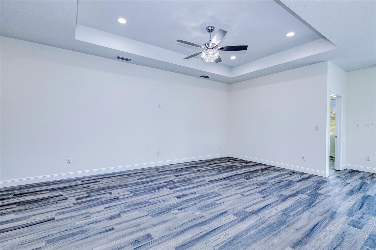
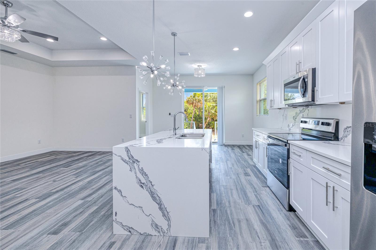
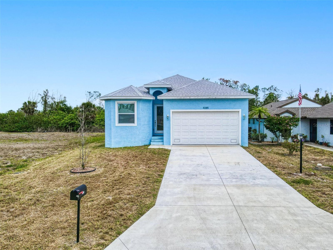
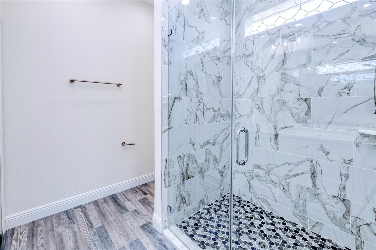
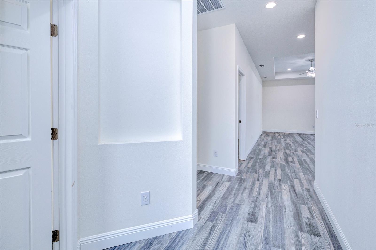
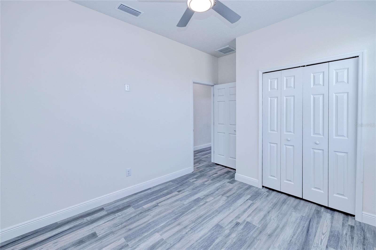
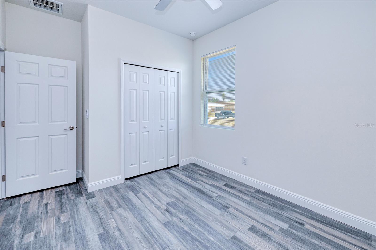
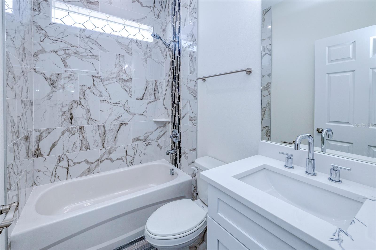
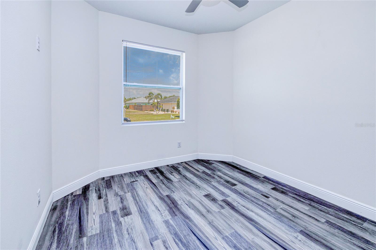

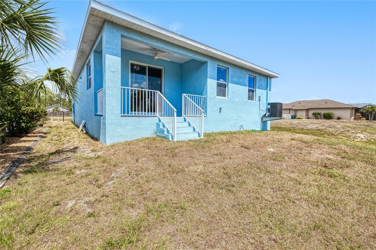
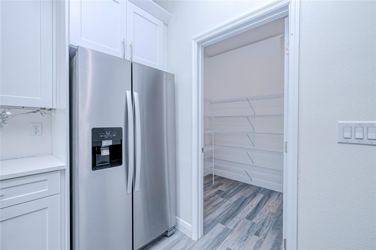
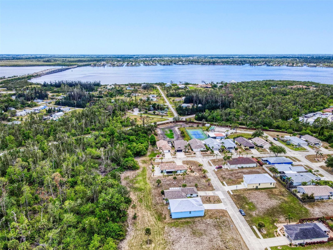
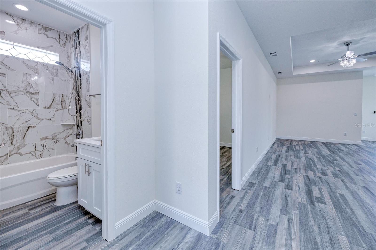
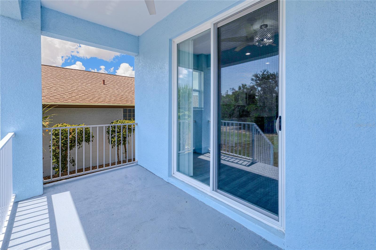




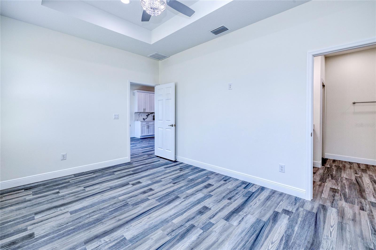
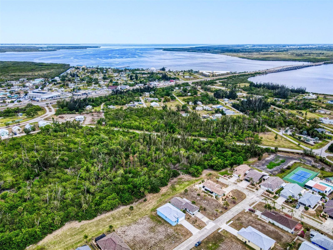
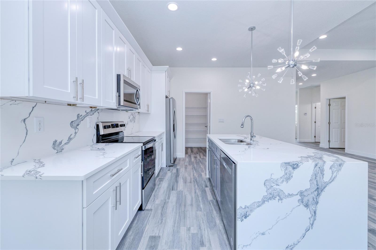
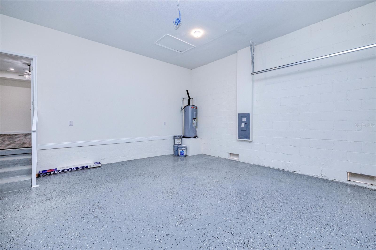
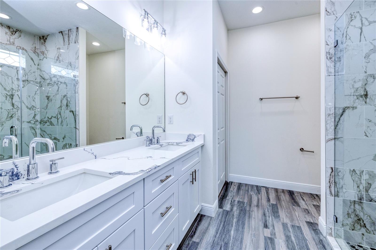

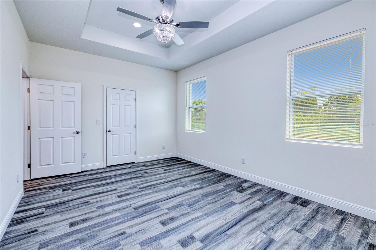
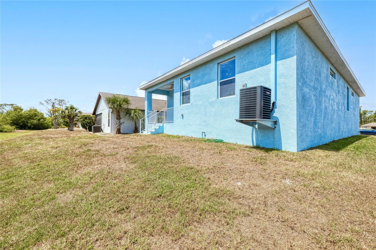

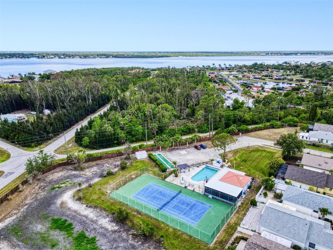
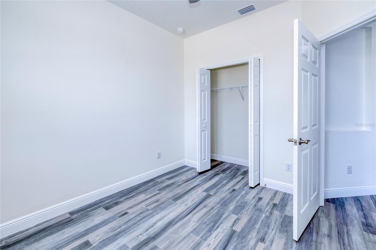

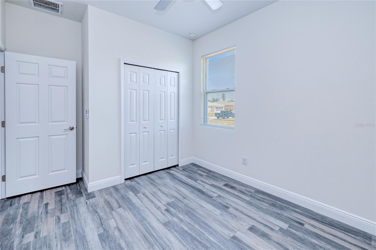
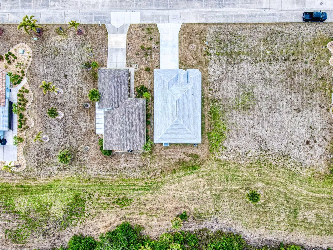
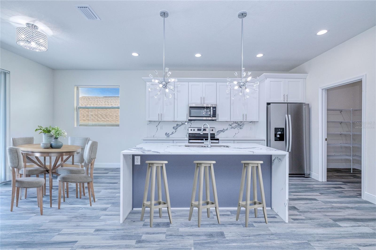
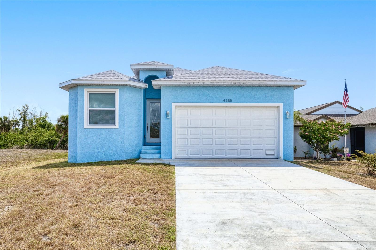
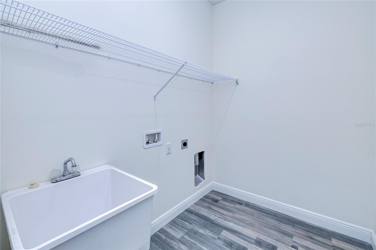
Active
4285 OAK TERRACE CIR
$289,000
Features:
Property Details
Remarks
One or more photo(s) has been virtually staged. BRAND-NEW CONSTRUCTION in the sought-after 55+ community of Tree Tops at Port Charlotte! This stylish and meticulously upgraded home offers luxurious living with impact-resistant windows and doors, elegant trim work, and durable luxury vinyl flooring throughout. The designer kitchen features 42" premium cabinets with soft-close doors and drawers, waterfall-edge quartz island, stainless steel appliances, and sleek contemporary lighting—perfect for entertaining! The spacious primary suite includes a walk-in closet and a truly stunning en-suite bathroom with double vanities, a glass-enclosed tiled shower, and a linen closet for extra storage. A second full bathroom includes a solid wood vanity and tub/shower combo. Enjoy the added convenience of a two-car garage with an epoxy-coated floor. Tree Tops residents have access to an abundance of amenities: a clubhouse, heated outdoor pool, patio, shuffleboard, tennis, and pickleball courts. Just 20 minutes to the Gulf of Mexico’s pristine beaches and close to boating, fishing, kayaking, and more. Located with easy access to North Port, Port Charlotte, Englewood, and the all-new Sunseeker Resort—this is Florida living at its finest! Schedule your private showing today!
Financial Considerations
Price:
$289,000
HOA Fee:
170
Tax Amount:
$720.08
Price per SqFt:
$201.53
Tax Legal Description:
TTT 001 0000 0041 THE TREE TOPS AT RANGER POINT PHASE 1 LT 41 E1164/561 1505/1096 1542/394 1778/140 CT1830/2050 1842/927 2732/1556 CD2304/1905 TD3240/111 TD4185/492 4940/240
Exterior Features
Lot Size:
5299
Lot Features:
N/A
Waterfront:
No
Parking Spaces:
N/A
Parking:
Driveway, Garage Door Opener
Roof:
Shingle
Pool:
No
Pool Features:
N/A
Interior Features
Bedrooms:
3
Bathrooms:
2
Heating:
Central, Electric
Cooling:
Central Air
Appliances:
Dishwasher, Disposal, Electric Water Heater, Microwave, Range, Refrigerator
Furnished:
Yes
Floor:
Luxury Vinyl
Levels:
One
Additional Features
Property Sub Type:
Single Family Residence
Style:
N/A
Year Built:
2024
Construction Type:
Block, Stucco
Garage Spaces:
Yes
Covered Spaces:
N/A
Direction Faces:
West
Pets Allowed:
No
Special Condition:
None
Additional Features:
Lighting, Private Mailbox, Sliding Doors
Additional Features 2:
Refer to the attached Covenants and Restrictions and property manager.
Map
- Address4285 OAK TERRACE CIR
Featured Properties