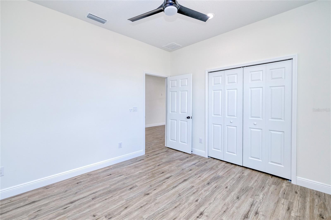
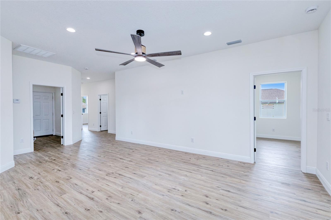
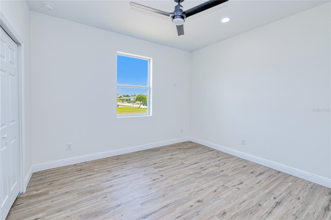
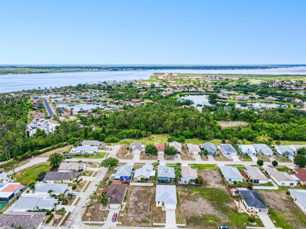
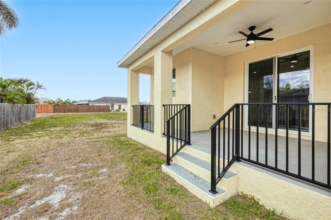
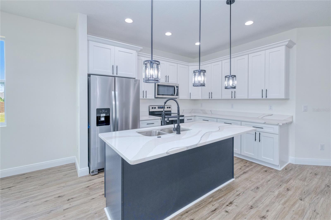
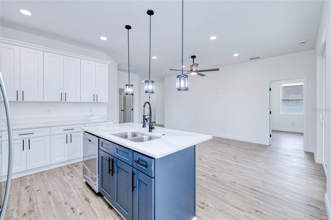
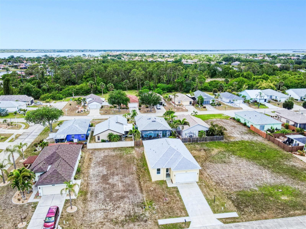
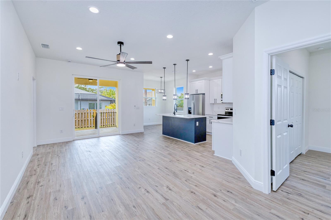
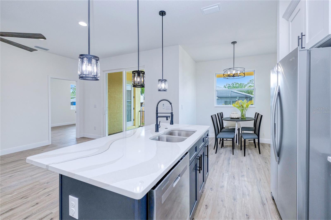
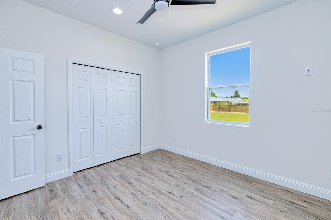
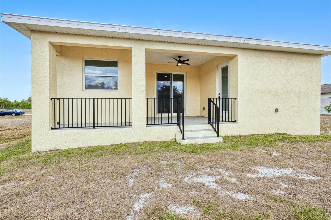
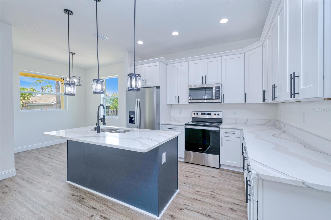
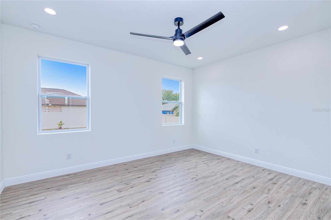
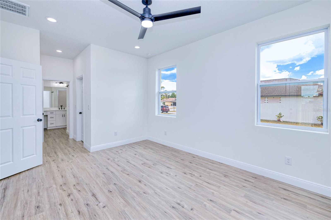
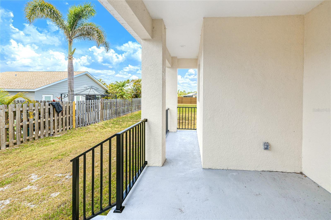
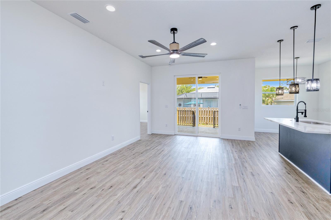
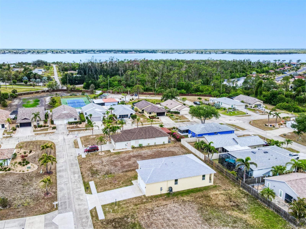
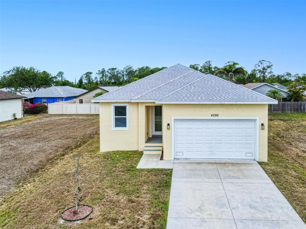
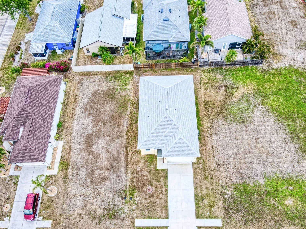
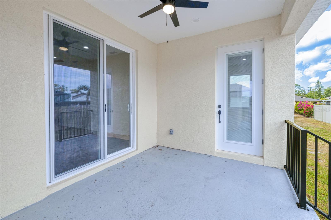
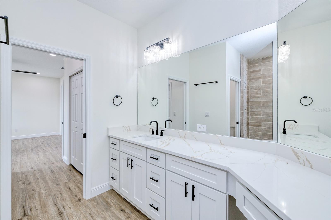
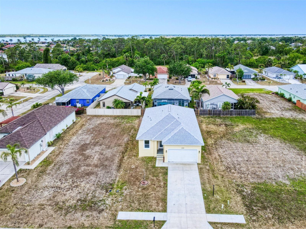
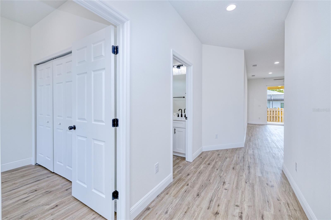
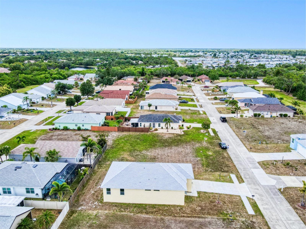
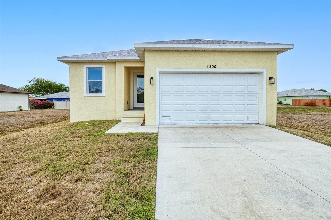
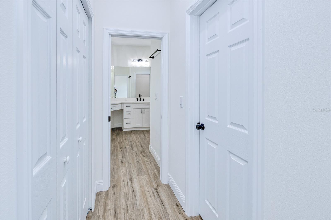

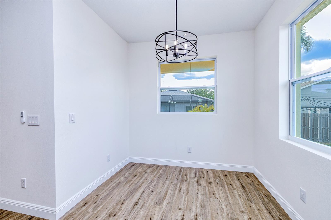
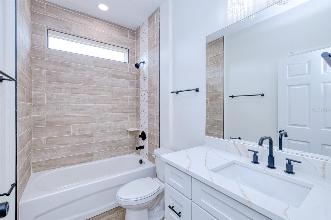
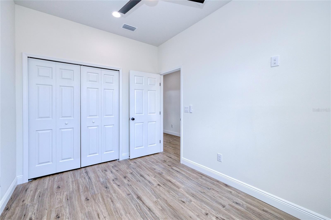
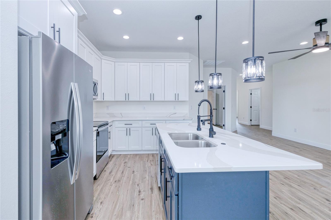
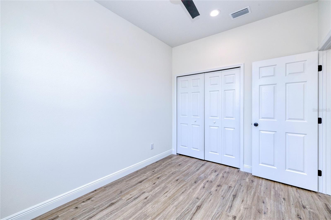
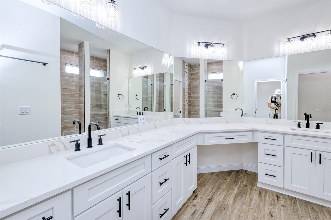
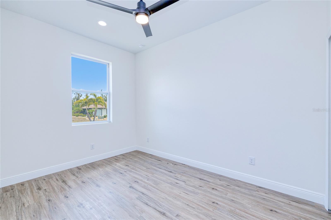
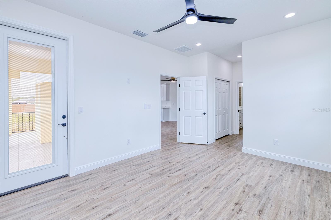
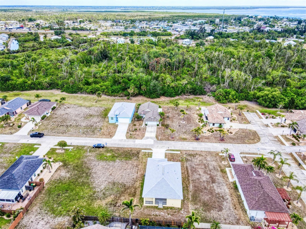
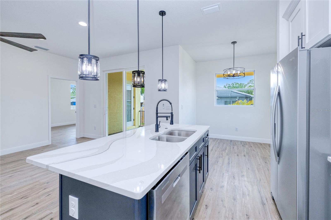
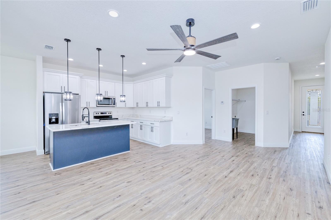
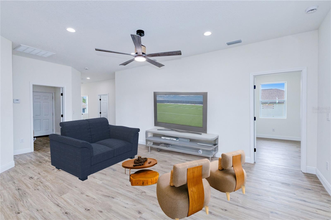
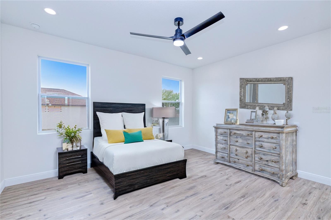
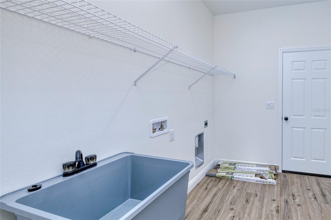
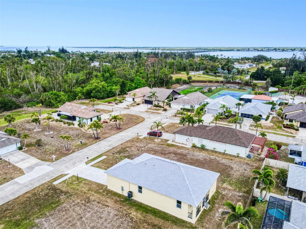
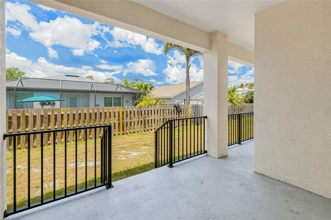
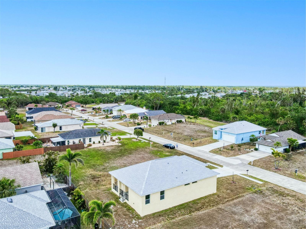
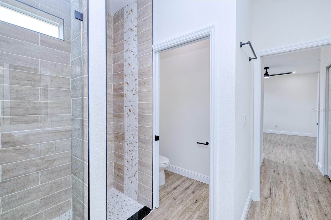
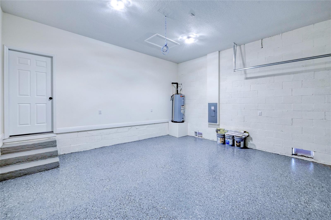
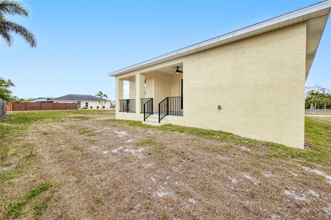
Active
4290 OAK TERRACE CIR
$289,000
Features:
Property Details
Remarks
One or more photo(s) has been virtually staged. Welcome to this BRAND-NEW CONSTRUCTION home in the highly sought-after Tree Tops at Port Charlotte, a 55+ community offering resort-style living. This beautifully upgraded home features impact-resistant windows and doors for safety and energy efficiency. Enjoy a gourmet kitchen with premium 42” soft-close cabinetry, quartz countertops, a spacious island, stainless steel appliances, and modern lighting. The open floor plan is enhanced by luxury vinyl flooring, designer fixtures, and detailed trim work throughout. The primary suite boasts a walk-in closet, an additional built-in closet, and a luxurious bath with double vanities, a wall-to-wall mirror, a tiled glass shower, and a linen closet. The guest bath features a solid wood vanity and a tub/shower combo. Additional highlights include a two-car garage with an epoxy floor and thoughtful finishes throughout. Residents enjoy access to top-tier amenities including a clubhouse, heated pool, patio area, shuffleboard, tennis, and pickleball courts. Ideally located near North Port, Englewood, Port Charlotte, and the new Sunseeker Resort, you’ll be close to top-rated dining, shopping, and golf. Plus, some of Florida’s most beautiful Gulf Coast beaches—including Englewood Beach, Stump Pass, and Boca Grande—are just a short drive away, perfect for sun-filled days on the water. Schedule your private showing today!
Financial Considerations
Price:
$289,000
HOA Fee:
170
Tax Amount:
$720.08
Price per SqFt:
$199.17
Tax Legal Description:
TTT 001 0000 0019 THE TREE TOPS AT RANGER POINT PHASE 1 LT 19 E1164/561 1505/1096 1542/394 1778/140 CT1830/2050 1842/1559 2124/489 2188/140 2578/1160 3374/658 CT3612/1432 TD3787/1391 TD4147/1823 4165/743 CD4836/1804 4851/62 4938/2060
Exterior Features
Lot Size:
5299
Lot Features:
N/A
Waterfront:
No
Parking Spaces:
N/A
Parking:
Driveway, Garage Door Opener
Roof:
Shingle
Pool:
No
Pool Features:
N/A
Interior Features
Bedrooms:
3
Bathrooms:
2
Heating:
Central, Electric
Cooling:
Central Air
Appliances:
Dishwasher, Disposal, Electric Water Heater, Microwave, Range, Refrigerator
Furnished:
Yes
Floor:
Luxury Vinyl
Levels:
One
Additional Features
Property Sub Type:
Single Family Residence
Style:
N/A
Year Built:
2024
Construction Type:
Block, Stucco
Garage Spaces:
Yes
Covered Spaces:
N/A
Direction Faces:
East
Pets Allowed:
No
Special Condition:
None
Additional Features:
Lighting, Private Mailbox, Sliding Doors
Additional Features 2:
Refer to the attached Covenants and Restrictions and property manager.
Map
- Address4290 OAK TERRACE CIR
Featured Properties