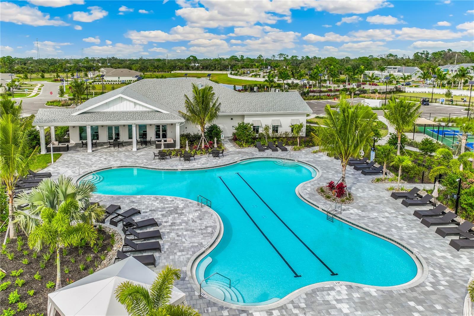
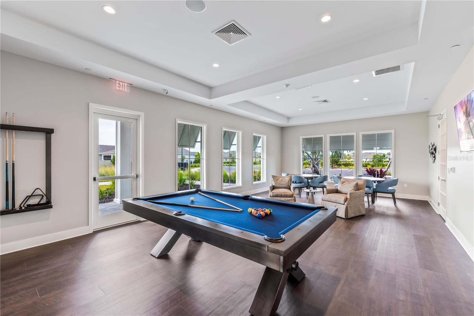
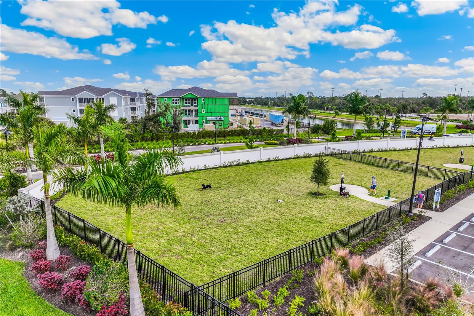
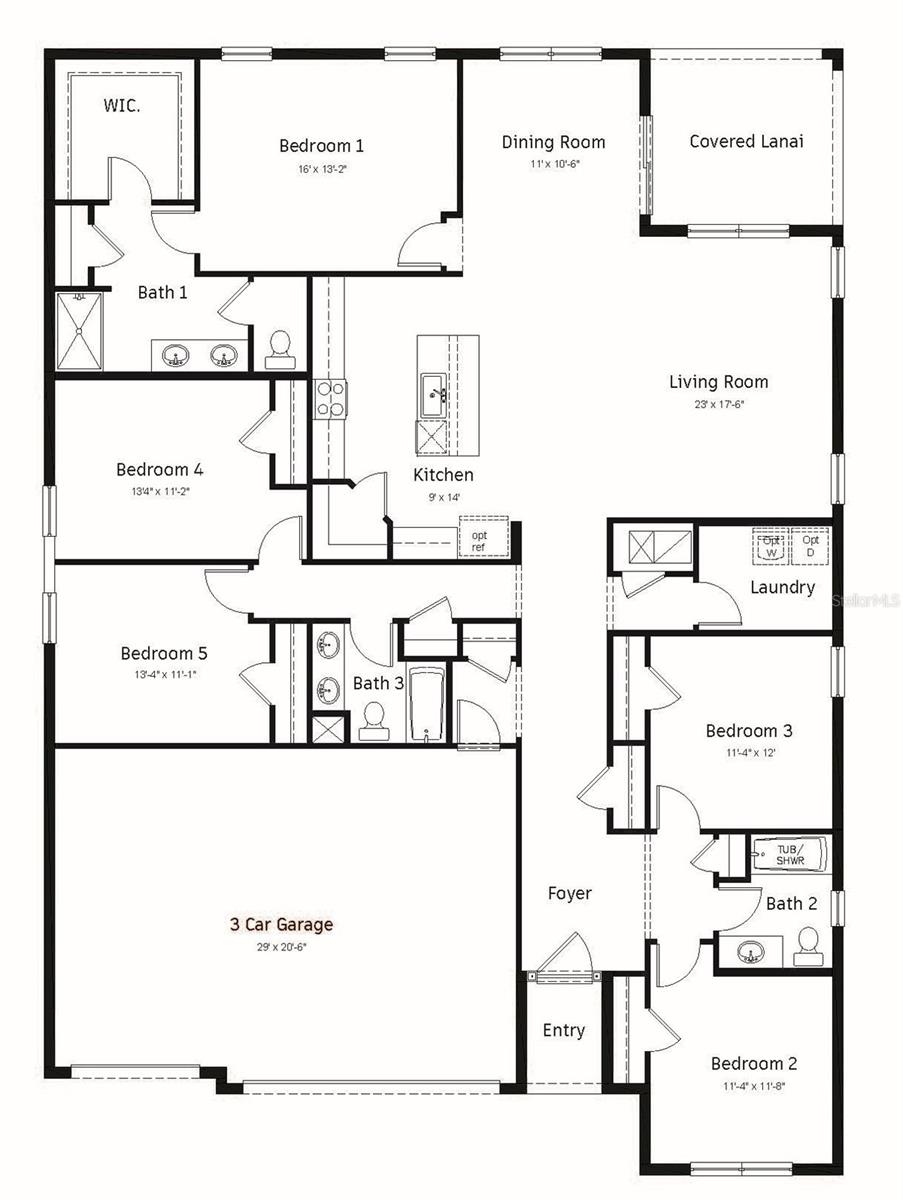
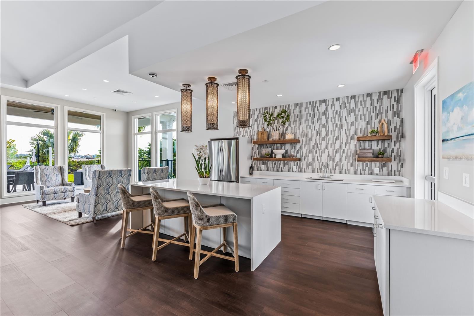
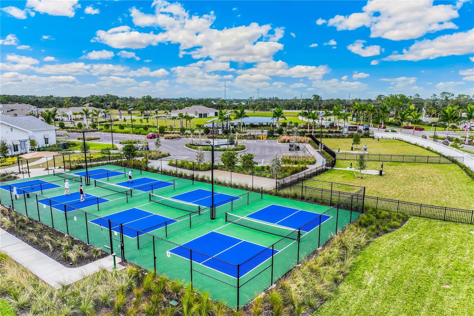
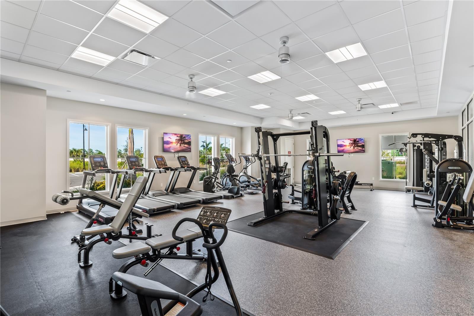
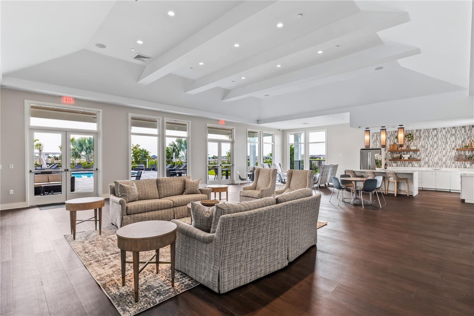
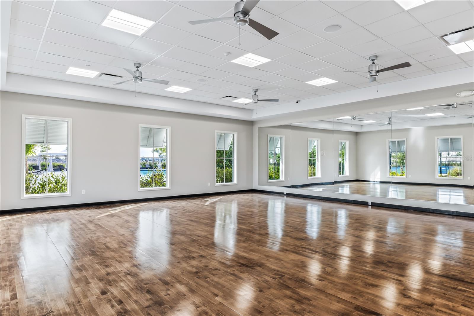
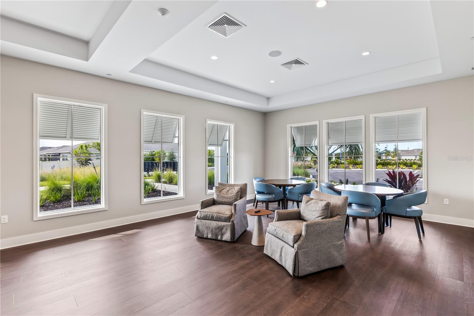
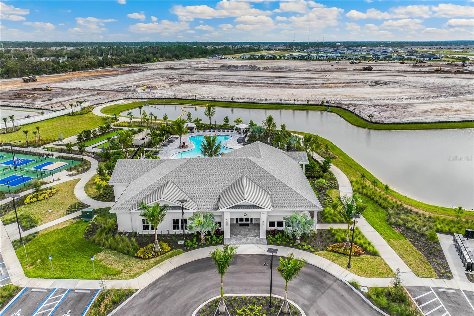
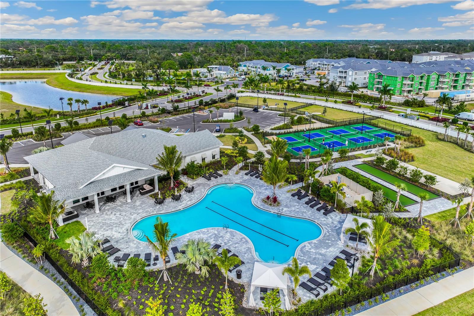
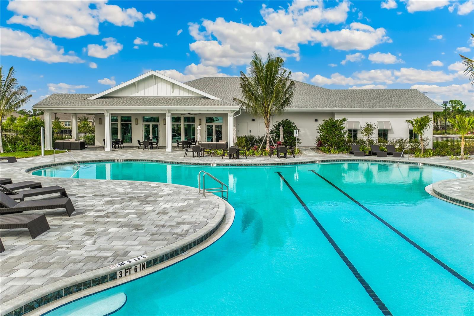
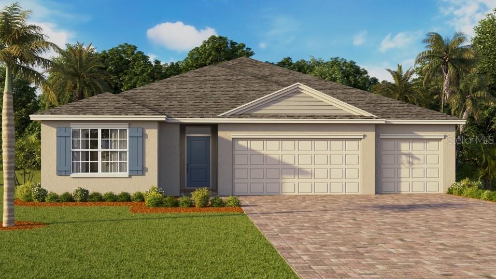
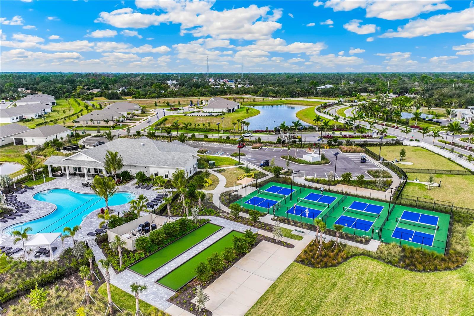
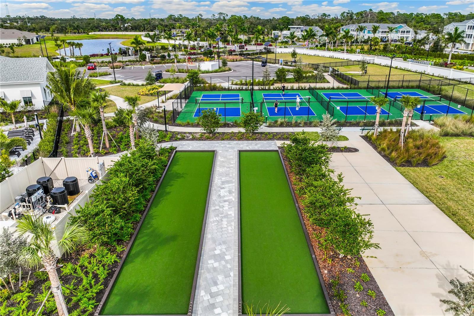
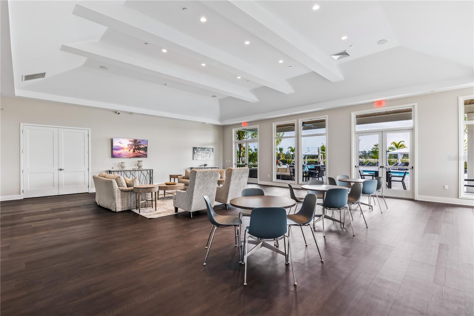
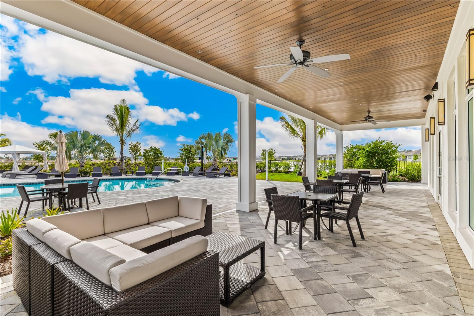
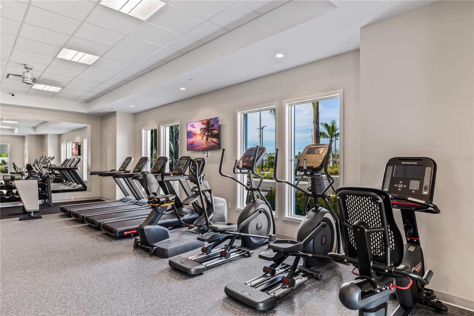
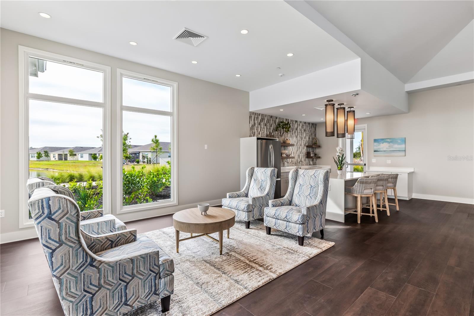
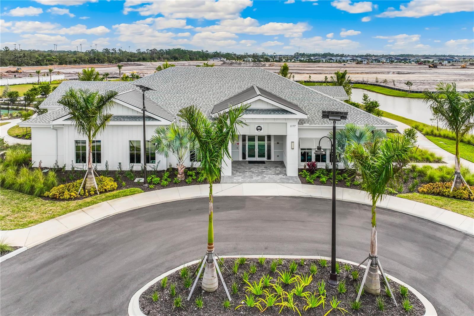
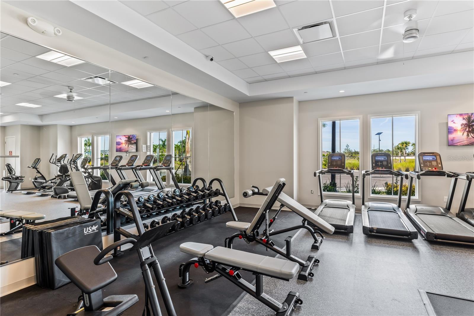
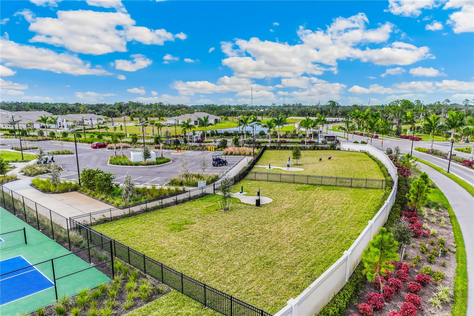
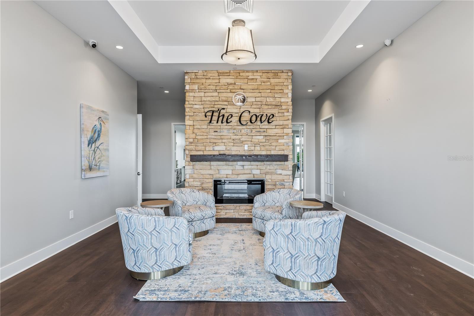
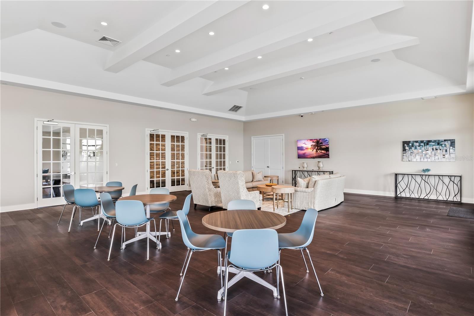
Active
1484 MABLETON DR
$434,999
Features:
Property Details
Remarks
Under Construction. The Covington floorplan is an appealing one-story home, that offers a modern design with an open-concept kitchen that seamlessly connects to the great room and dining room. A set of sliding glass doors from the great room leads to a covered lanai, perfect for relaxing or al fresco dining. The well-appointed kitchen includes quartz countertops, a large island, and a walk-in pantry. The spacious primary bedroom located at the back of the home features an en suite bathroom with a double vanity and large walk-in closet. The four other bedrooms are located toward the front of the home and have easy access to the second and third full bathrooms. A laundry room and three-car garage complete this home. This home is situated on a large pond with beautiful sunset views!
Financial Considerations
Price:
$434,999
HOA Fee:
341.93
Tax Amount:
$2514.48
Price per SqFt:
$174.7
Tax Legal Description:
COVE AT WEST PORT PHASE 4 LOT 61 3453305
Exterior Features
Lot Size:
8844
Lot Features:
Sidewalk, Paved, Private
Waterfront:
No
Parking Spaces:
N/A
Parking:
Garage Door Opener
Roof:
Shingle
Pool:
No
Pool Features:
N/A
Interior Features
Bedrooms:
5
Bathrooms:
3
Heating:
Heat Pump
Cooling:
Central Air
Appliances:
Dishwasher, Disposal, Dryer, Electric Water Heater, Microwave, Range, Refrigerator, Washer
Furnished:
Yes
Floor:
Carpet, Ceramic Tile, Tile
Levels:
One
Additional Features
Property Sub Type:
Single Family Residence
Style:
N/A
Year Built:
2025
Construction Type:
Stucco
Garage Spaces:
Yes
Covered Spaces:
N/A
Direction Faces:
East
Pets Allowed:
Yes
Special Condition:
None
Additional Features:
Hurricane Shutters, Sidewalk, Sliding Doors
Additional Features 2:
.
Map
- Address1484 MABLETON DR
Featured Properties