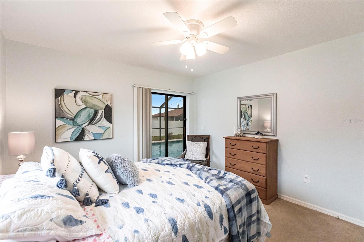
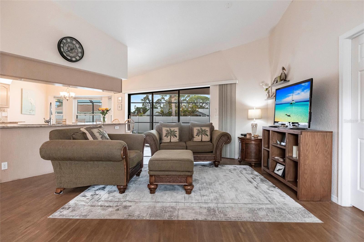
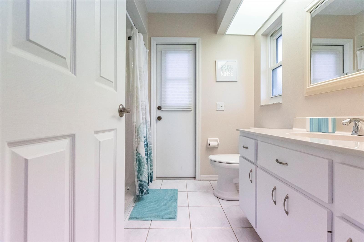
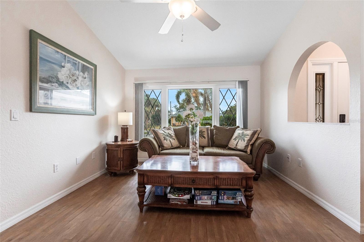
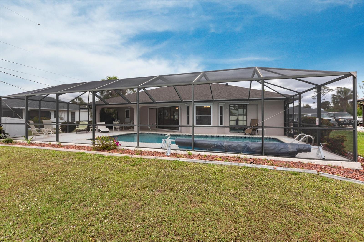
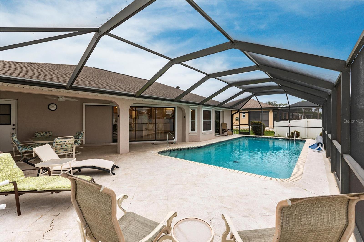
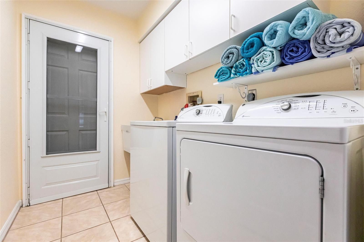
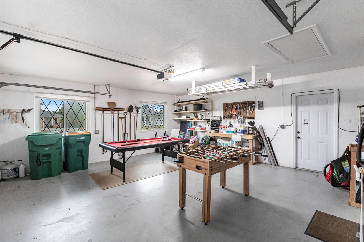
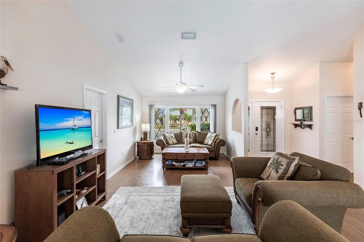
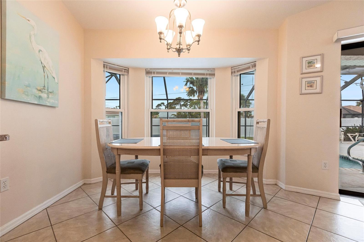
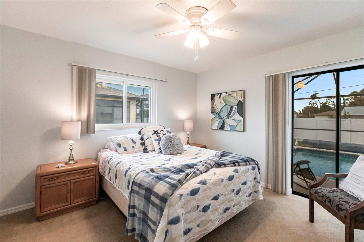
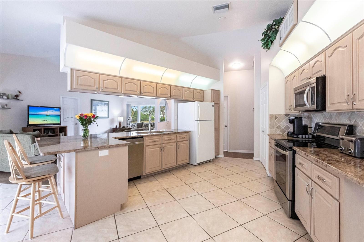
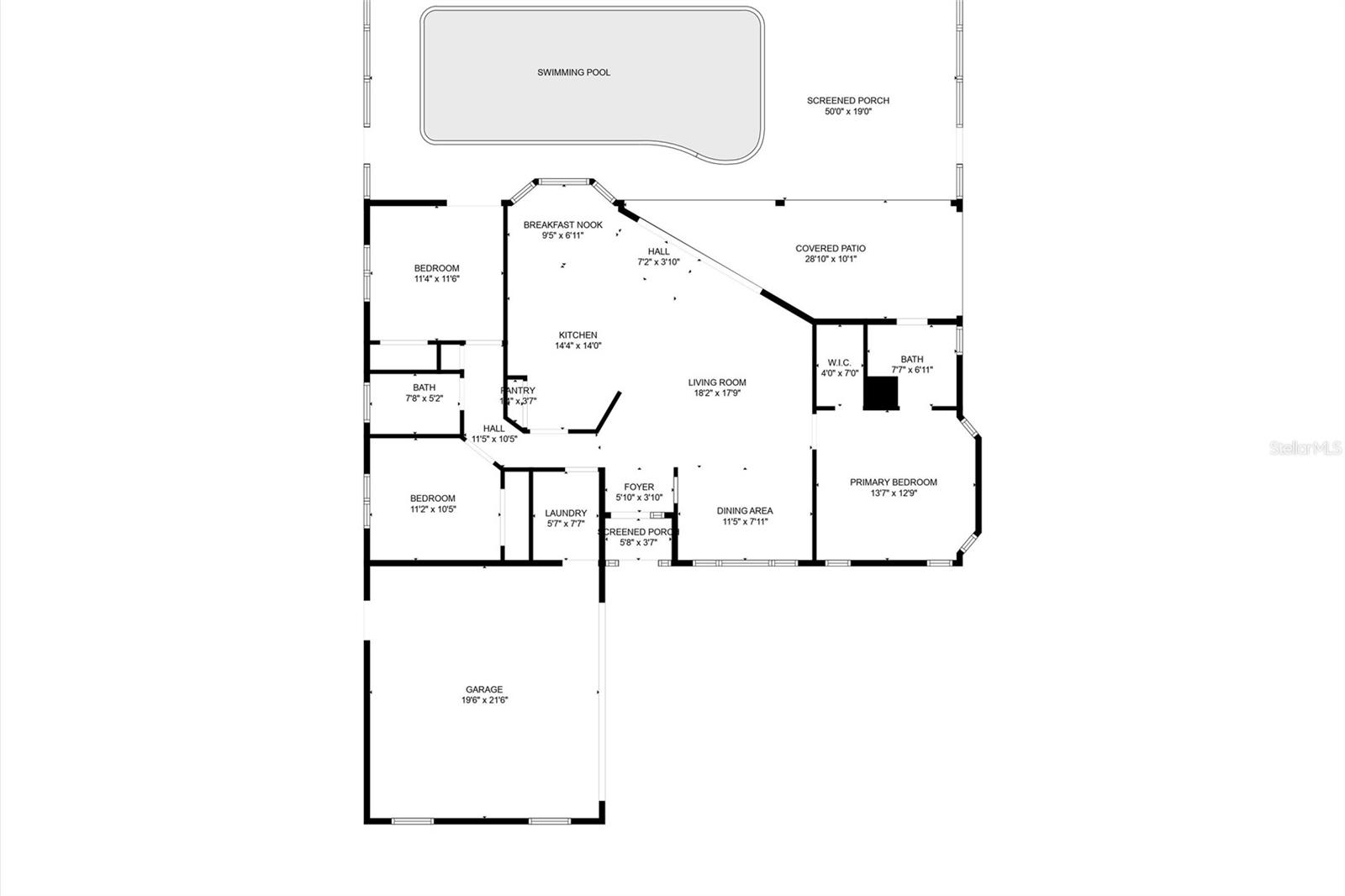
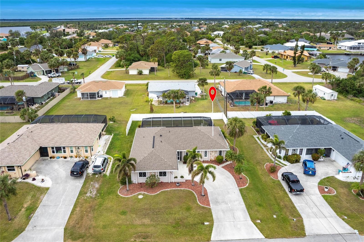
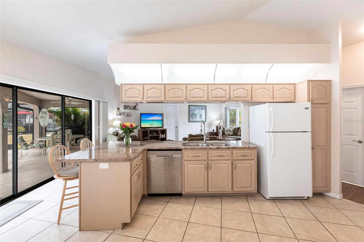
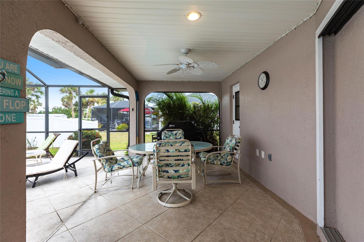
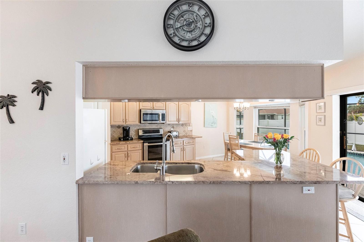
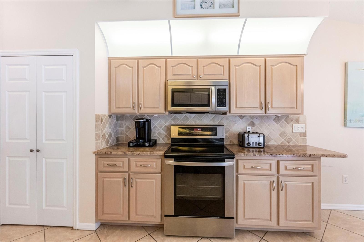
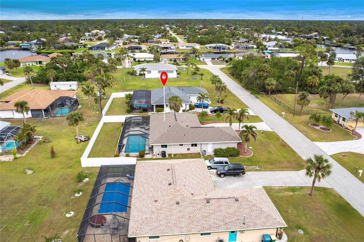
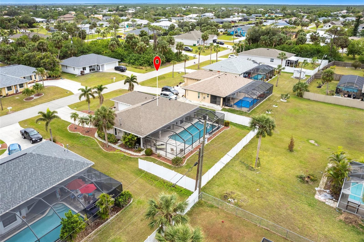
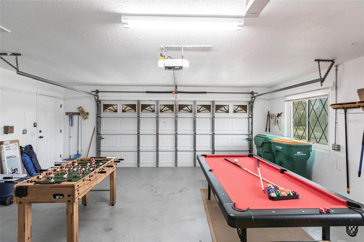
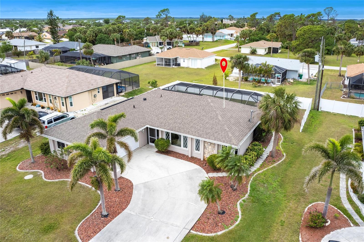
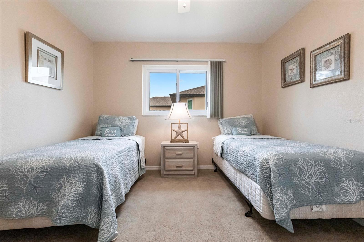
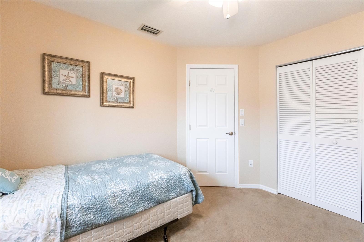
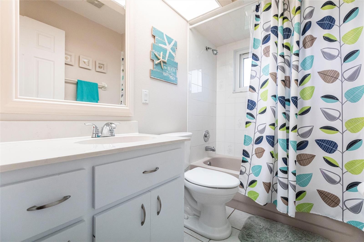
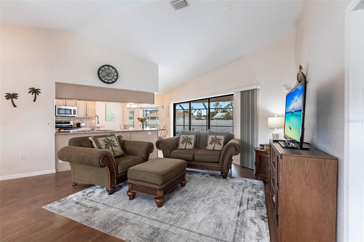
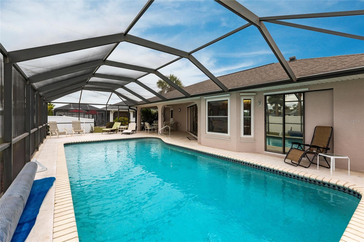
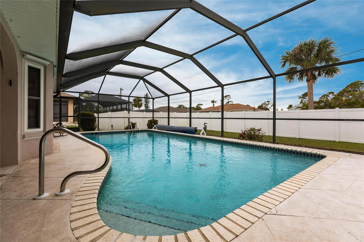
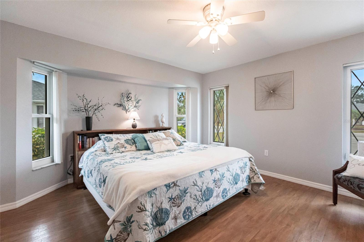
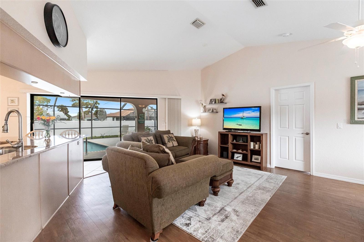
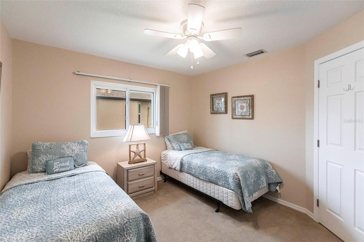
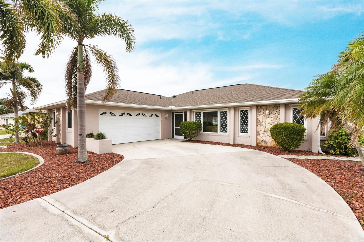
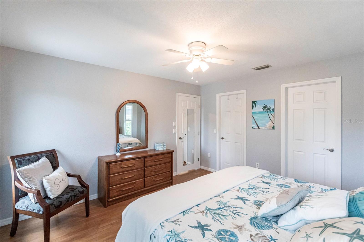
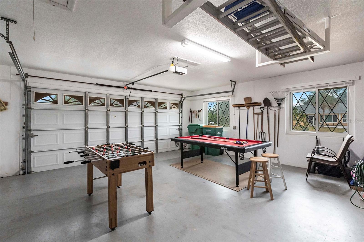
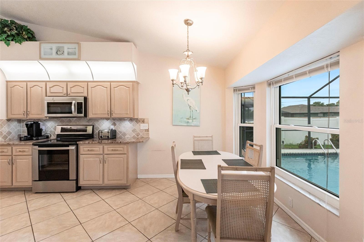
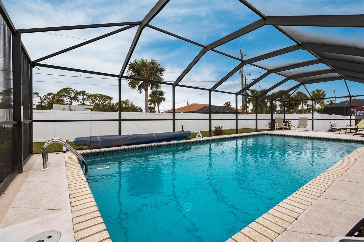
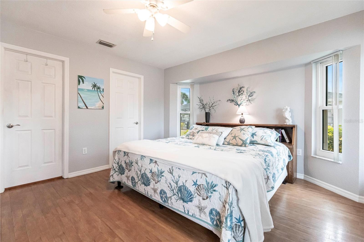
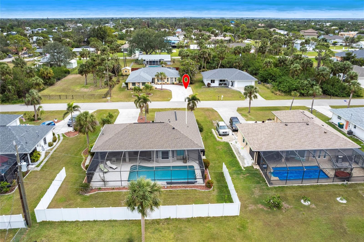
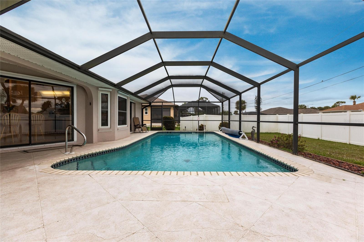
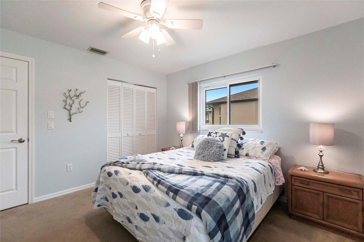
Active
4485 SUTLIVE ST
$349,900
Features:
Property Details
Remarks
Embrace the Laid-Back Florida Lifestyle! Nestled in a peaceful and serene setting, this TURNKEY home is ready for you to move in and start living your dream! Bright and airy, the open-concept design is bathed in natural light, thanks to expansive windows that bring the beauty of the outdoors inside. High ceilings and a spacious layout give this charming home a grand yet cozy feel. The main living area flows effortlessly from the inviting sitting area into the family room, creating the perfect space for relaxing or entertaining. The spacious kitchen is a chef’s delight, featuring abundant cabinetry, granite countertops with plenty of counter space, a pantry, and a peninsula island for extra seating. A charming eat-in kitchen nook offers the perfect spot for a full-size dining table and chairs. Enjoy the comfort and privacy of a split floor plan. The primary suite is a tranquil retreat with plenty of natural light, a walk-in closet, and an en-suite bathroom that also serves as a convenient pool bath. The guest bedrooms are tucked away on the opposite side of the home, sharing a well-appointed full bath with a tub/shower combo. Step outside through the sliding glass doors to your private pool oasis, where you can bask in the sun, unwind with a good book, or entertain family and friends. The two-car garage offers ample space, while the extended driveway provides additional parking. Enjoy peace of mind with a NEW ROOF (2021), WATER HEATER (2023), ELECTRICAL PANEL (2023), and MANUAL HURRICANE SHUTTERS. Plus, this home has never flooded! Conveniently located just a short drive from shopping, dining, entertainment, recreational activities, and, of course, the beautiful local beaches—this home is the perfect blend of comfort, style, and the laid-back Florida lifestyle. Don’t miss this opportunity to make it yours!
Financial Considerations
Price:
$349,900
HOA Fee:
N/A
Tax Amount:
$4976.51
Price per SqFt:
$239.33
Tax Legal Description:
PCH 037 2168 0011 PORT CHARLOTTE SEC37 BLK2168 LT 11 235/673 556/468 1017/2138 1054/2123 1069/1607 1293/1004 1575/146 UNREC DC-JNT 2033/2189 3620/200 3644/294 3336529
Exterior Features
Lot Size:
9999
Lot Features:
Flood Insurance Required, FloodZone, In County, Level, Paved
Waterfront:
No
Parking Spaces:
N/A
Parking:
Driveway, Garage Faces Side, Ground Level, Oversized
Roof:
Shingle
Pool:
Yes
Pool Features:
Gunite, Heated, In Ground
Interior Features
Bedrooms:
3
Bathrooms:
2
Heating:
Central
Cooling:
Central Air
Appliances:
Dishwasher, Dryer, Electric Water Heater, Freezer, Ice Maker, Microwave, Range, Refrigerator, Washer
Furnished:
Yes
Floor:
Carpet, Tile, Wood
Levels:
One
Additional Features
Property Sub Type:
Single Family Residence
Style:
N/A
Year Built:
1989
Construction Type:
Block, Stucco
Garage Spaces:
Yes
Covered Spaces:
N/A
Direction Faces:
East
Pets Allowed:
Yes
Special Condition:
None
Additional Features:
Hurricane Shutters, Lighting, Private Mailbox, Rain Gutters, Sliding Doors
Additional Features 2:
Please see Charlotte County for rules regarding rentals.
Map
- Address4485 SUTLIVE ST
Featured Properties