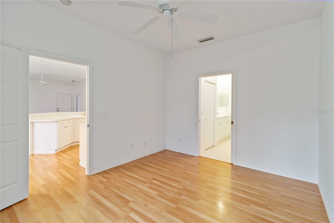
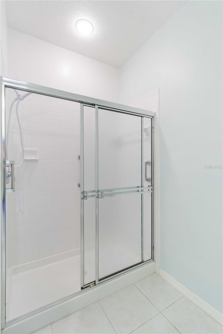
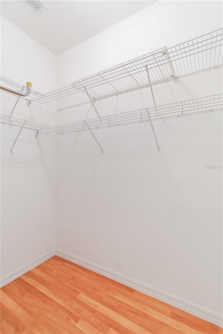
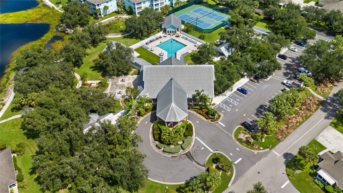
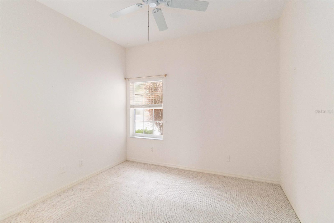
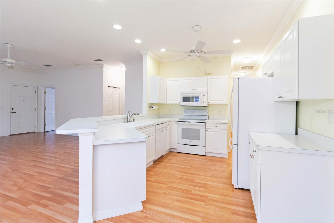
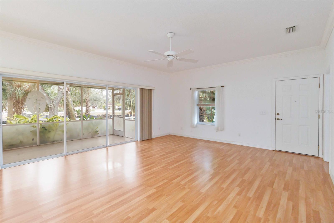
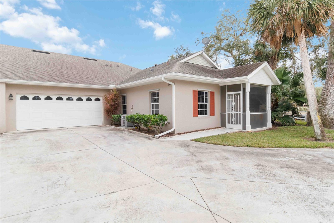
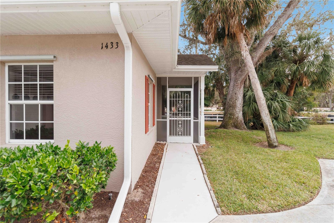
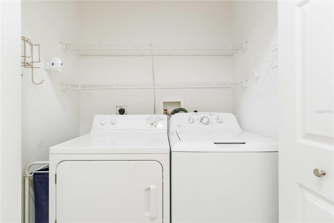
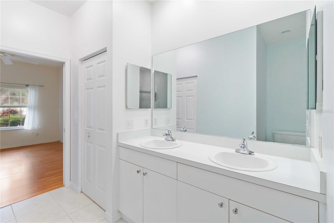
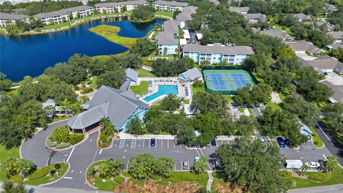
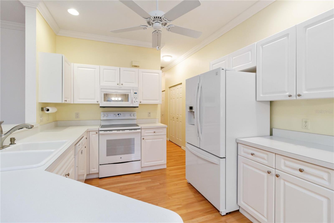
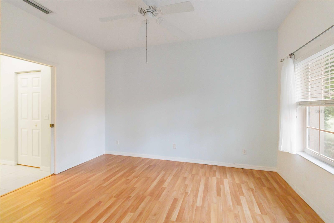
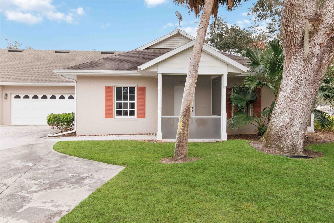
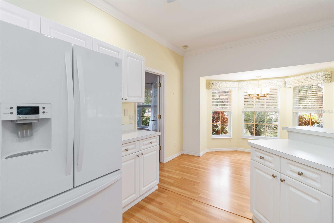
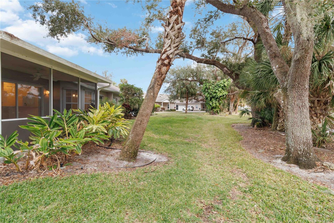
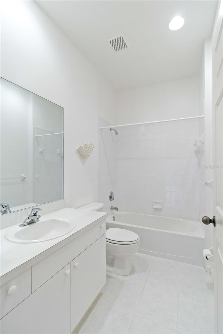
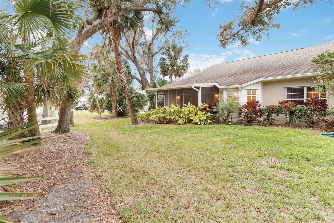
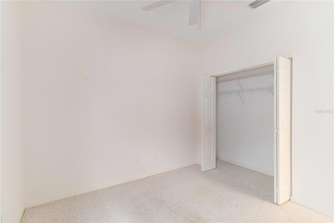
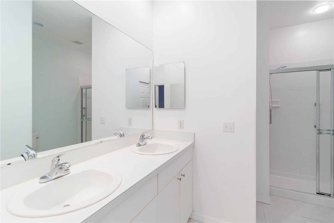
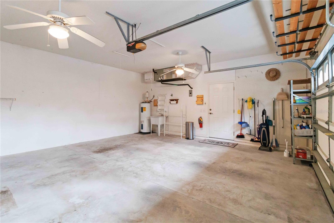
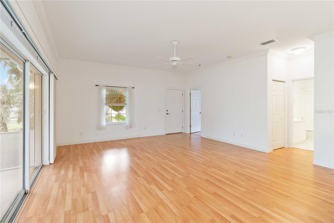
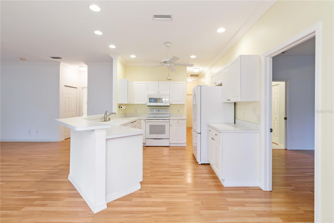
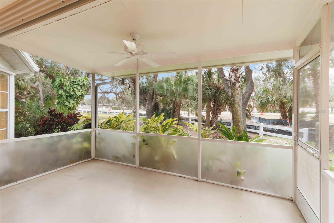
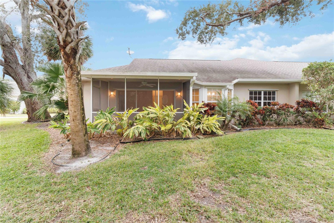
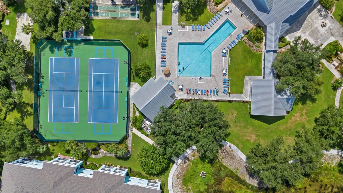
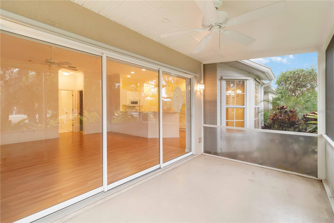
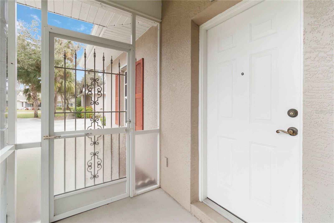
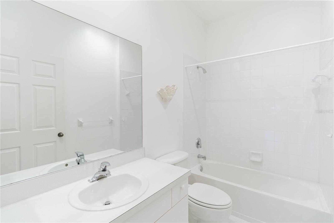
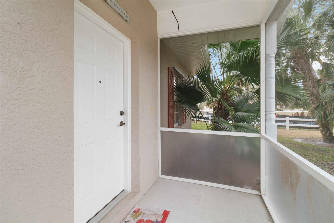
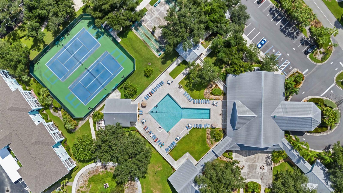
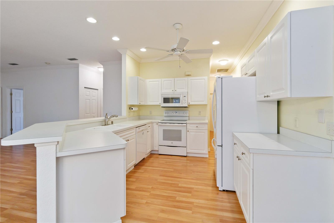
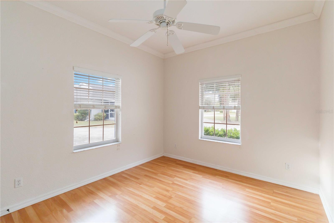
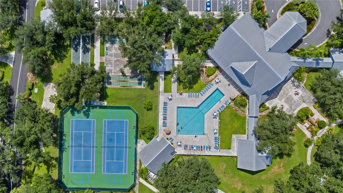
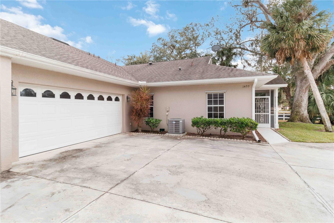
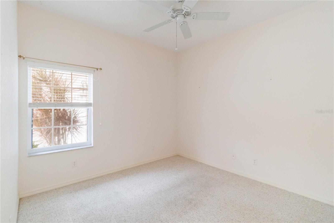
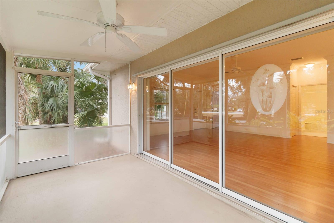
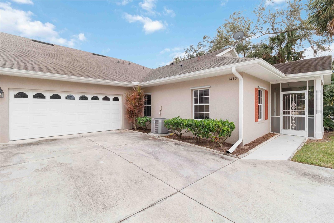
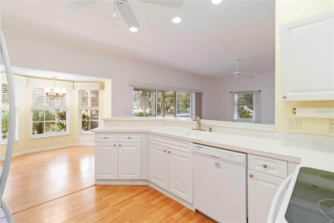
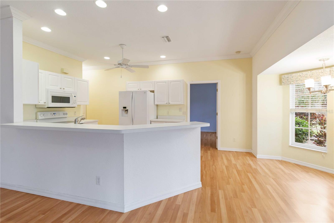
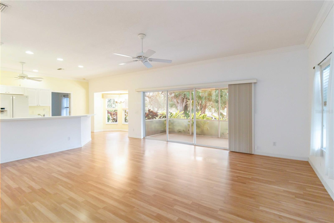
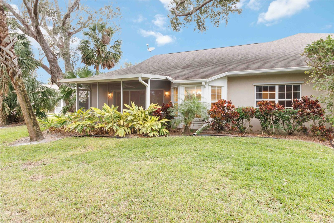
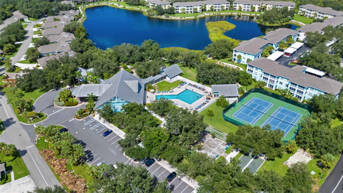
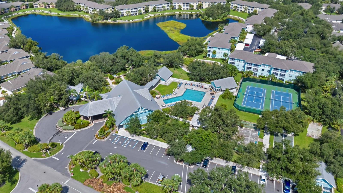
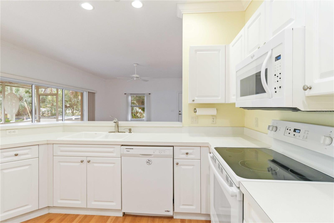
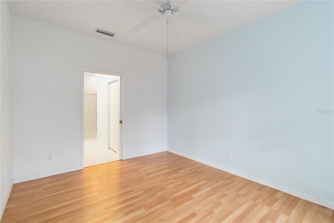
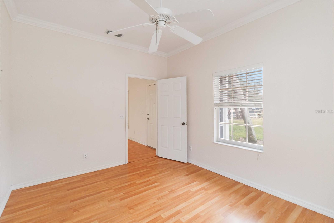
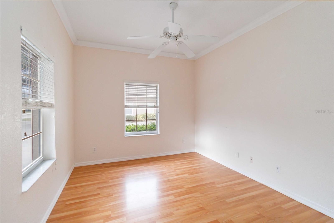
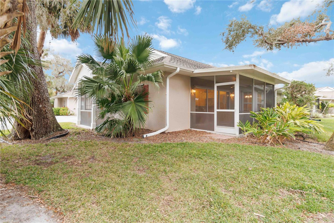
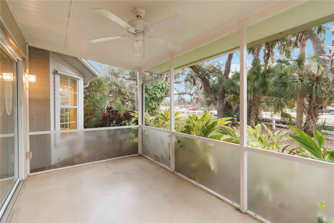
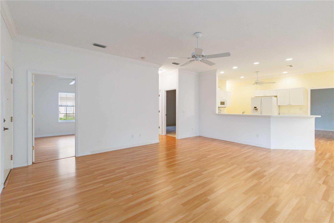
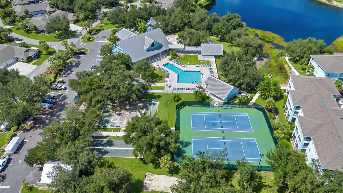
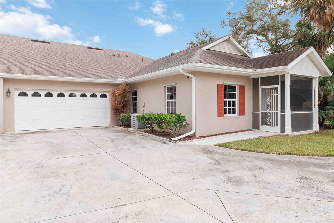
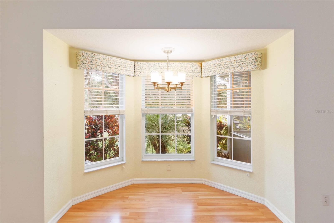
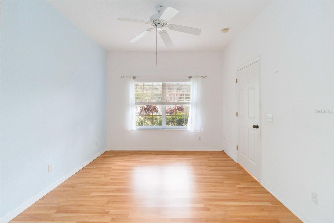
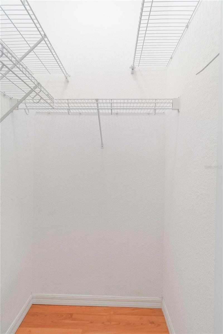
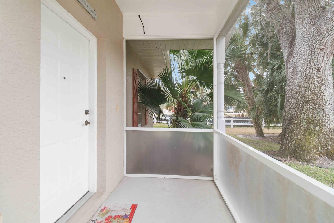
Active
1433 RED OAK LN
$265,000
Features:
Property Details
Remarks
REDUCED!! Wonderful bright floorplan with extra large lanai!! Located in the serene, gated community of Heritage Oak Park, this beautifully maintained 2-bedroom, 2-bath villa offers a versatile den/bonus room that could easily serve as a third bedroom or office. The bright and spacious open floor plan features a large great room, dining area, and a well-appointed kitchen with a breakfast bar, closet pantry, and all necessary appliances. Triple sliders lead to an oversized screened lanai, perfect for enjoying morning coffee or evening relaxation. Both bedrooms are generously sized, and the villa includes a laundry area inside the unit for added convenience. Heritage Oak Park offers a vibrant lifestyle with resort-style amenities, including a large clubhouse, heated pool, tennis courts, bocce ball, pickleball, shuffleboard, fitness room, billiards room, and a library, all overseen by an activities director. Take a scenic stroll around the stocked lake, perfect for fishing or enjoying nature. The villa is conveniently located just a short walk from the clubhouse and pool, and is also near Publix, the YMCA, Charlotte County Library, and offers easy access to the Port Charlotte Town Center Mall, dining, and shopping. With maintenance-free living, a new roof (2017) maintained by the HOA, newer appliances, and a secure, active community, this home is the perfect place to live and enjoy all that Heritage Oak Park has to offer. Schedule your tour today!
Financial Considerations
Price:
$265,000
HOA Fee:
602
Tax Amount:
$3830.58
Price per SqFt:
$194.28
Tax Legal Description:
HOP 02R 0000 0E61 HERITAGE OAK PARK 2ND REP LT E61 1962/1863 UNREC DC-WRO
Exterior Features
Lot Size:
7791
Lot Features:
N/A
Waterfront:
No
Parking Spaces:
N/A
Parking:
N/A
Roof:
Shingle
Pool:
No
Pool Features:
N/A
Interior Features
Bedrooms:
2
Bathrooms:
2
Heating:
Central
Cooling:
Central Air
Appliances:
Dishwasher, Dryer, Microwave, Range, Refrigerator, Washer
Furnished:
Yes
Floor:
Carpet, Laminate
Levels:
One
Additional Features
Property Sub Type:
Villa
Style:
N/A
Year Built:
2001
Construction Type:
Stucco
Garage Spaces:
Yes
Covered Spaces:
N/A
Direction Faces:
West
Pets Allowed:
Yes
Special Condition:
None
Additional Features:
Irrigation System, Rain Gutters, Sliding Doors
Additional Features 2:
See HOA
Map
- Address1433 RED OAK LN
Featured Properties