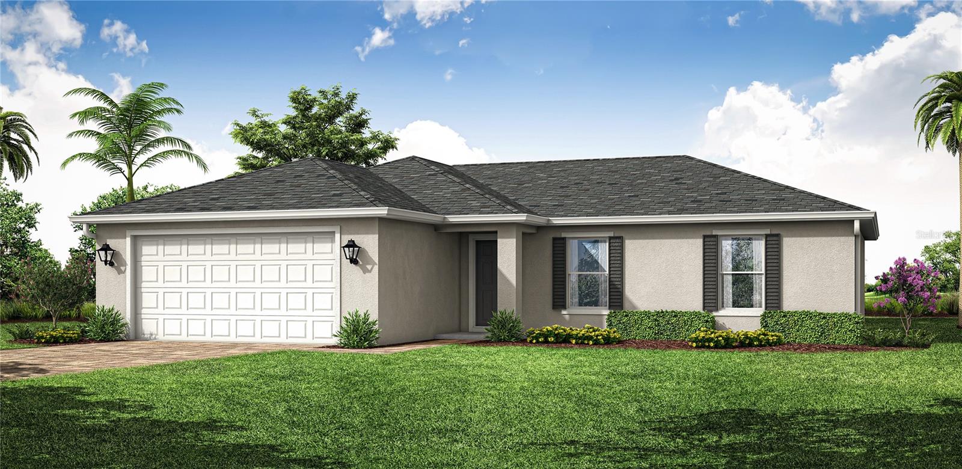
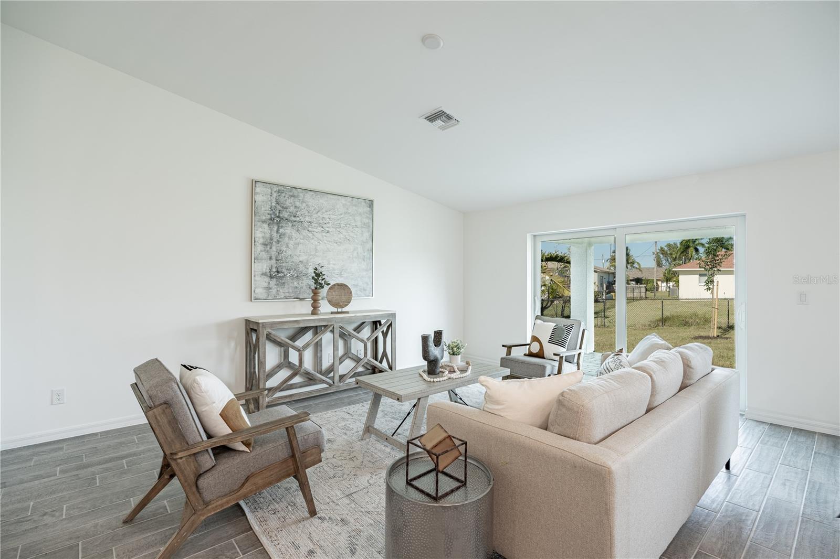
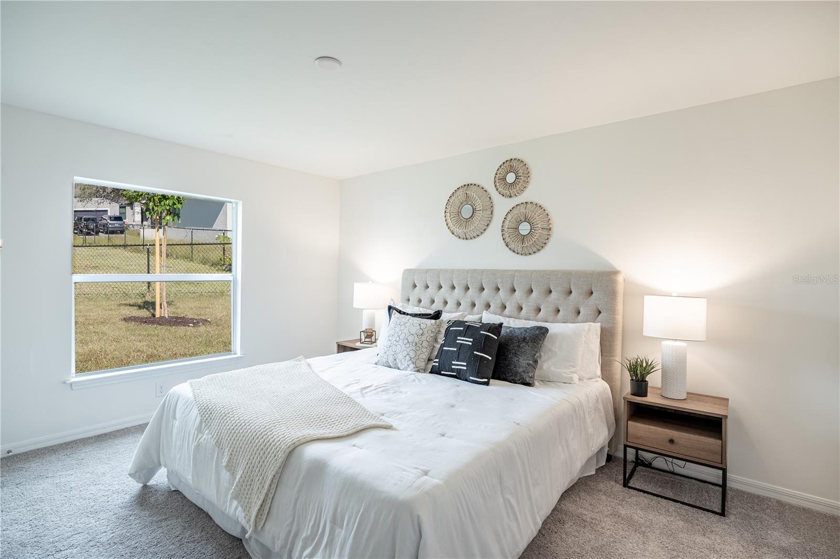
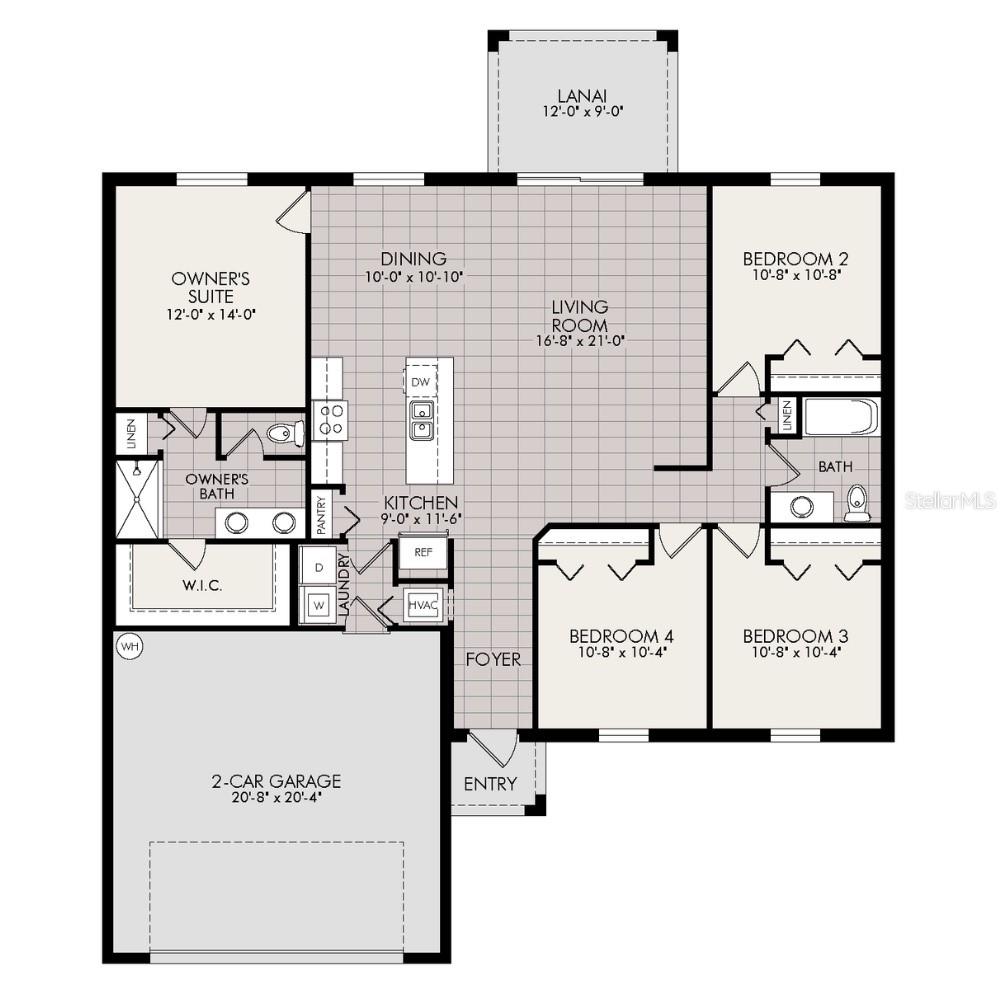
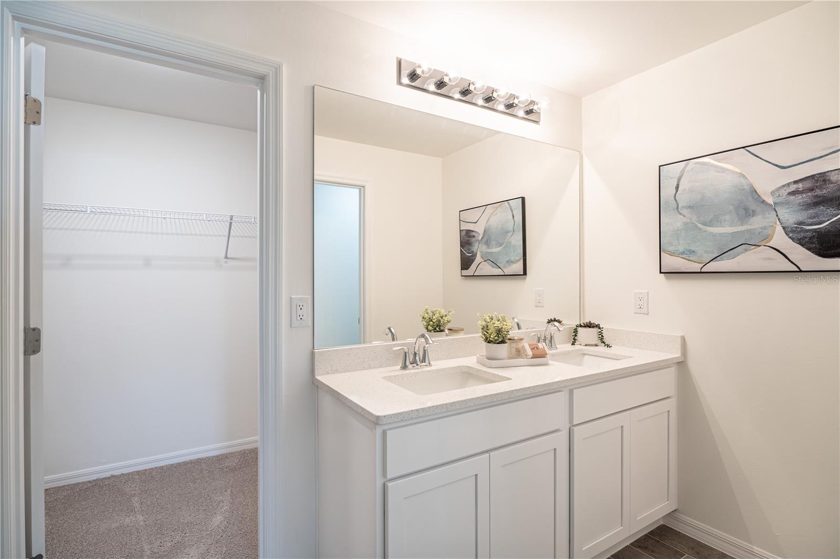
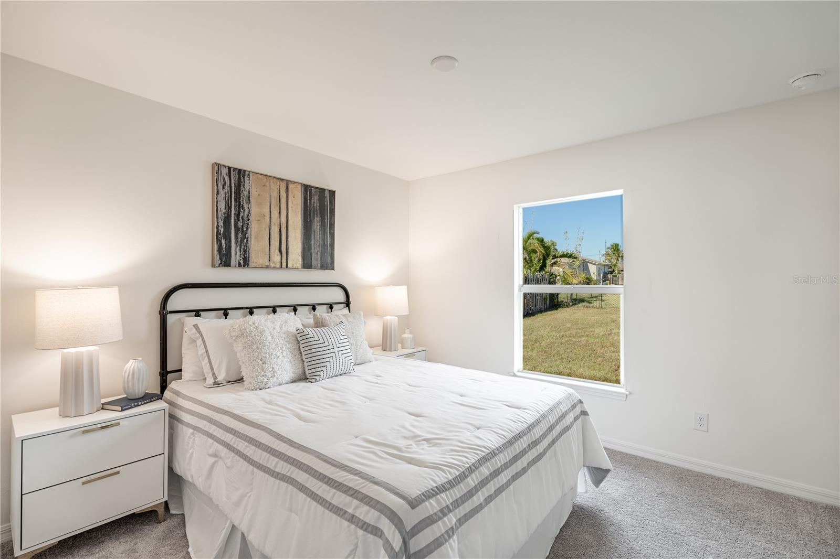
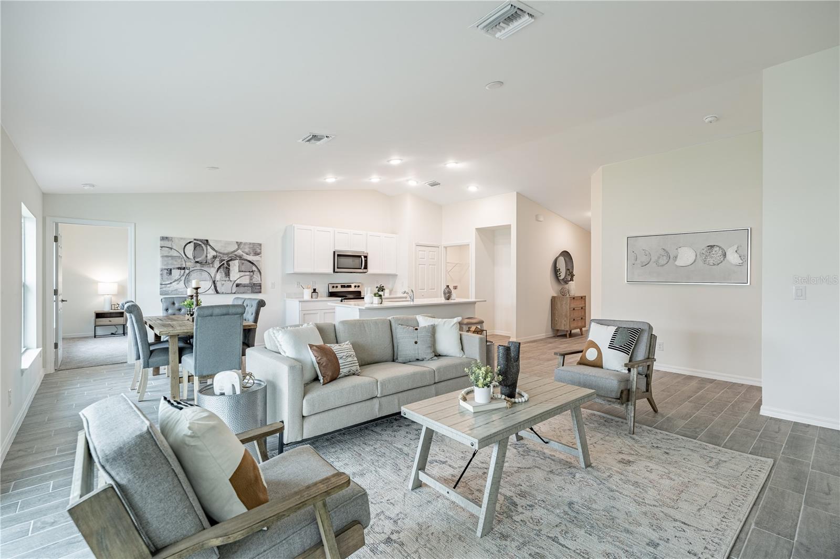
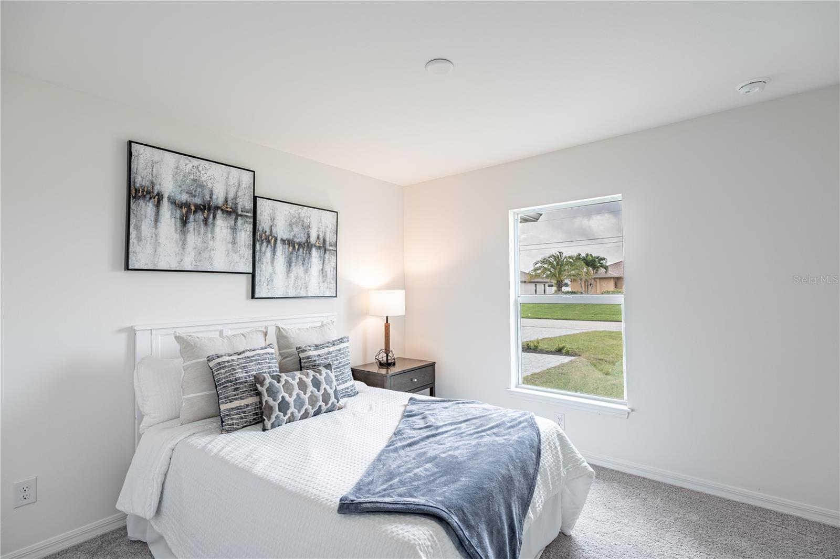
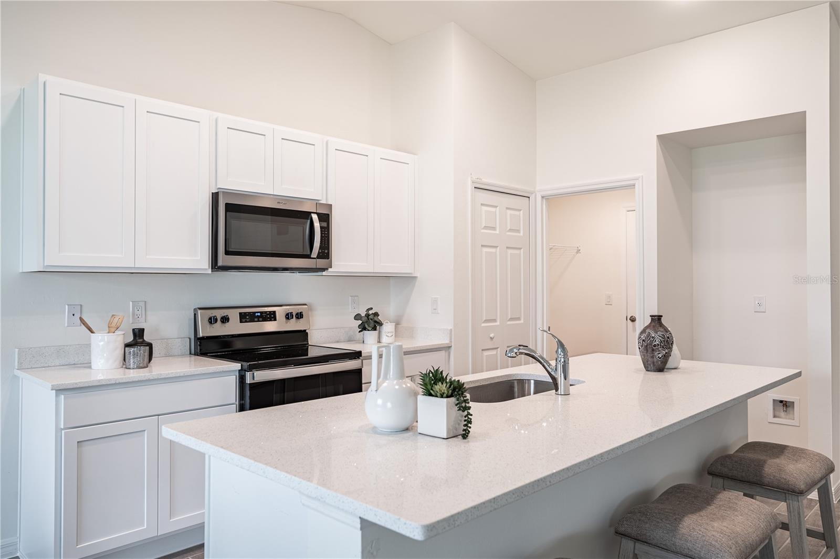
Active
20246 RUTHERFORD AVE
$309,990
Features:
Property Details
Remarks
Under Construction. NEW BUILD - Anticipated completion date is September 26th, 2025. 1,650-square-foot (air-conditioned) Fairfield plan is an open-concept floor plan that includes four bedrooms, two bathrooms, and a two-car garage. The kitchen of the Fairfield boasts many contemporary features, including upgraded 36” contemporary shaker-style cabinets, a large 8’ wide kitchen island with upgraded countertops, Whirlpool dishwasher, microwave, and range, and overlooks an expansive great room, making it the perfect plan for entertaining and day-to-day living. The great room and dining room feature beautiful tile-plank flooring and vaulted ceilings. The owner’s suite features a private bathroom, with a separate water-closet room, double-sink vanity, separate linen closet, and large walk-in closet. The three guest bedrooms share a separate bathroom. The Fairfield also features a decorative brick paver driveway, a professionally designed landscaping package, city water and designer-selected paint colors, light, and plumbing fixtures, impact resistant window and doors.
Financial Considerations
Price:
$309,990
HOA Fee:
N/A
Tax Amount:
$476.2
Price per SqFt:
$187.87
Tax Legal Description:
PCH 026 0765 0012 PORT CHARLOTTE SEC26 BLK765 LT12 265/392 DC1147/2100 1147/2124 TD1804/1690 2145/19692476/1809
Exterior Features
Lot Size:
10000
Lot Features:
N/A
Waterfront:
No
Parking Spaces:
N/A
Parking:
N/A
Roof:
Shingle
Pool:
No
Pool Features:
N/A
Interior Features
Bedrooms:
4
Bathrooms:
2
Heating:
Electric
Cooling:
Central Air
Appliances:
Dishwasher, Microwave, Range
Furnished:
Yes
Floor:
Carpet, Tile
Levels:
One
Additional Features
Property Sub Type:
Single Family Residence
Style:
N/A
Year Built:
2025
Construction Type:
Stucco
Garage Spaces:
Yes
Covered Spaces:
N/A
Direction Faces:
South
Pets Allowed:
No
Special Condition:
None
Additional Features:
Other
Additional Features 2:
N/A
Map
- Address20246 RUTHERFORD AVE
Featured Properties