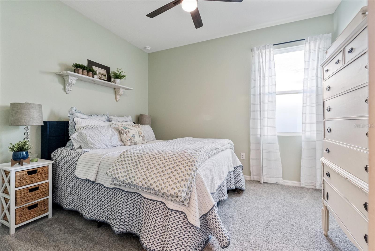
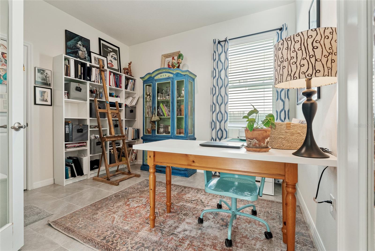
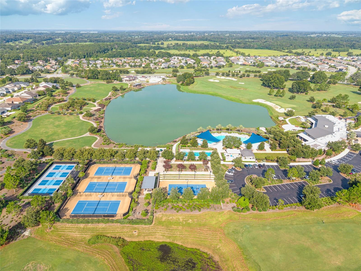
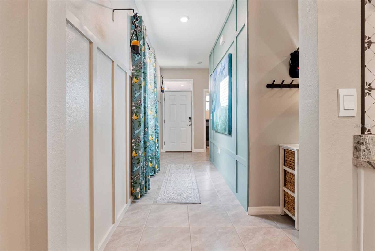
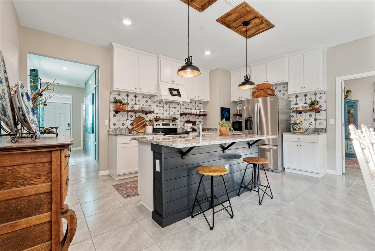
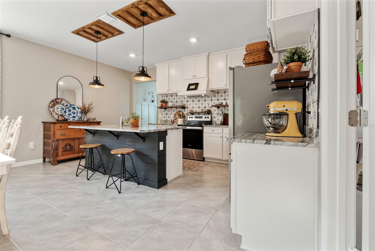
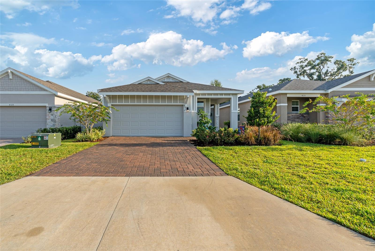
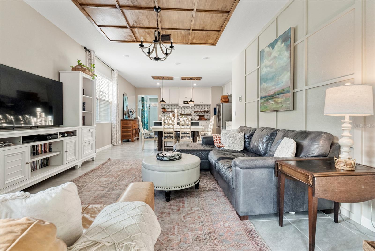
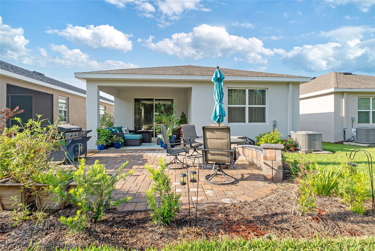
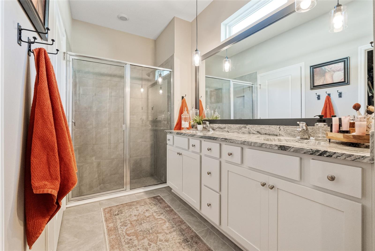
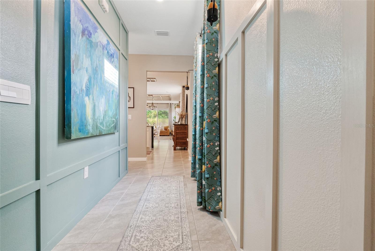
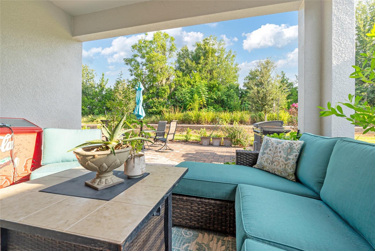
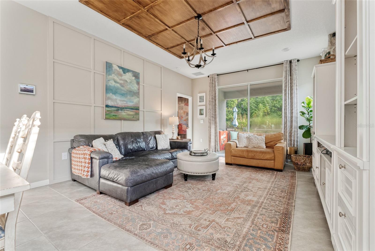
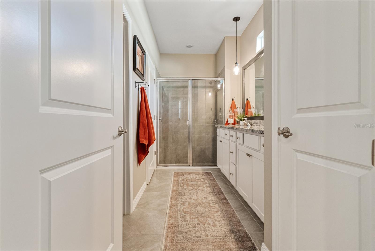
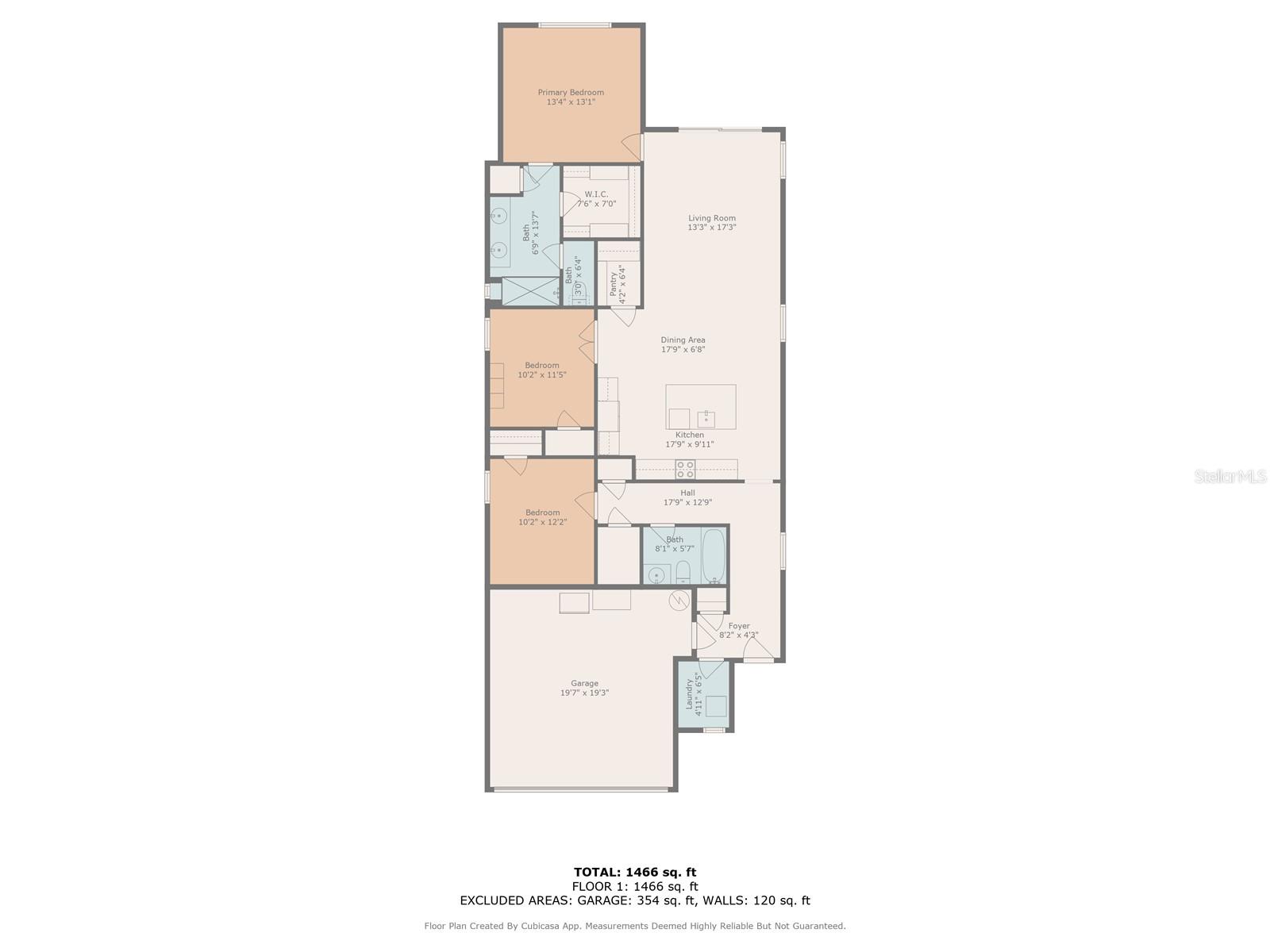
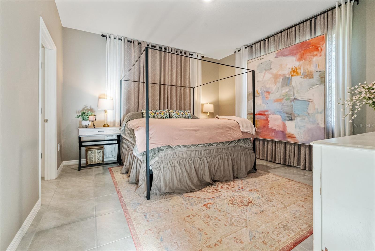
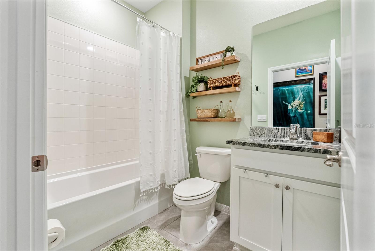
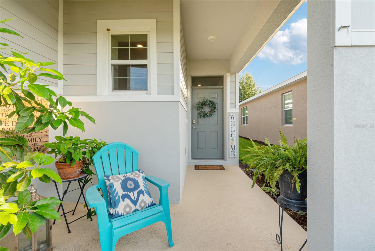
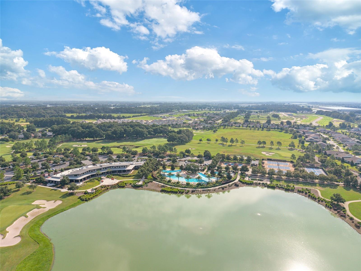
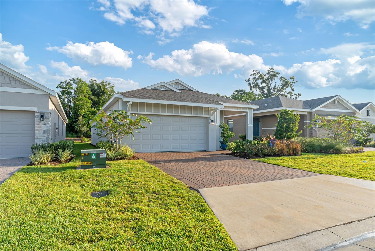
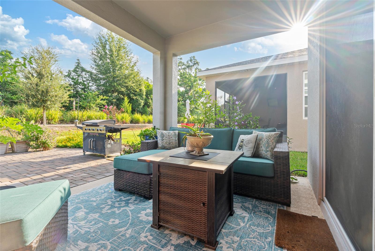
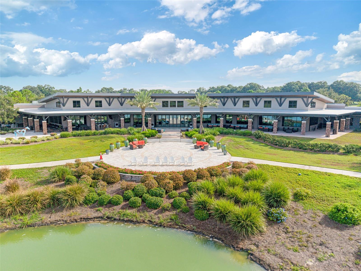
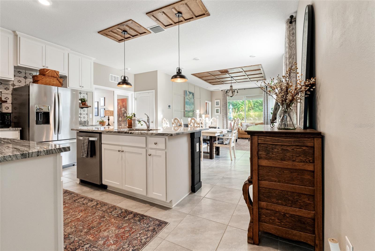
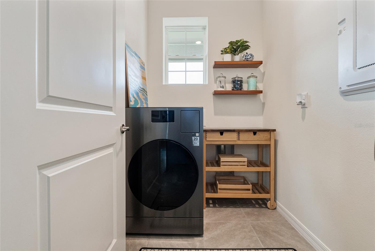
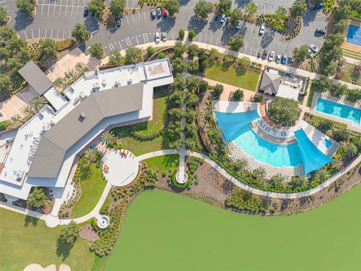
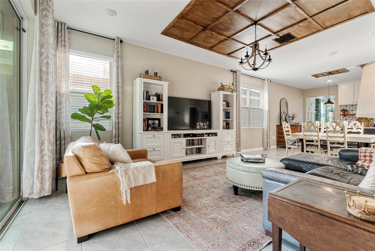
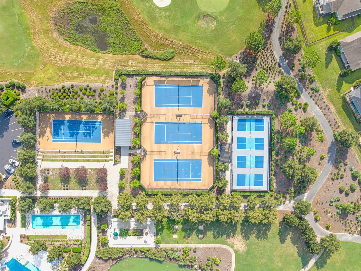
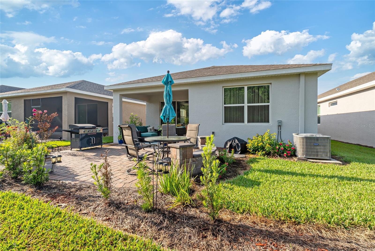
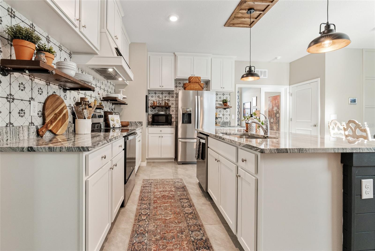
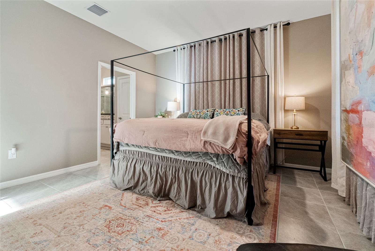
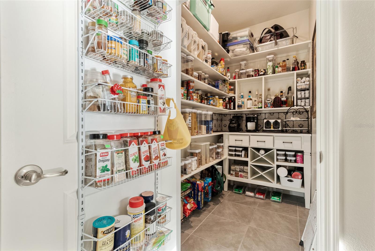
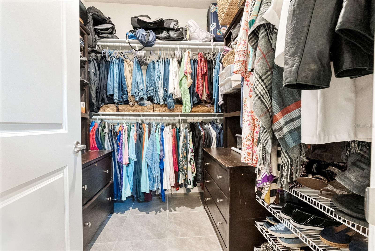
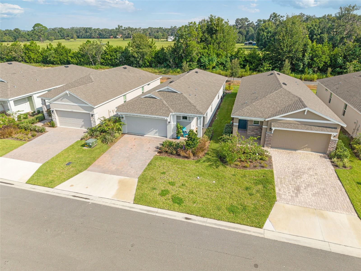
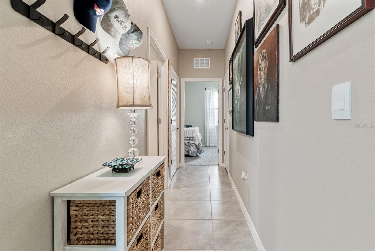
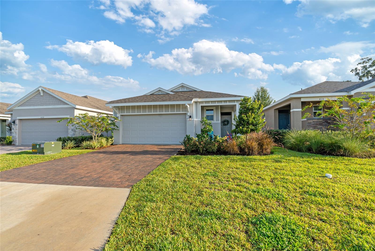
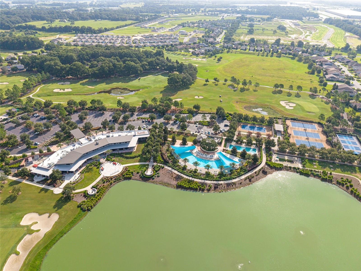
Active
4119 NW 44TH CIRCLE
$320,000
Features:
Property Details
Remarks
Welcome to your resort-style oasis at Ocala Preserves! With EASY OWNER FINANCING AVAILABLE, this stunning 3-bedroom, 2-bathroom home is a masterpiece of modern living, designed with luxury and convenience in mind. From the moment you step inside, you'll be captivated by the thoughtful upgrades and impeccable style. The heart of the home is the designer kitchen, featuring sleek cabinetry, open shelving, and a center island perfect for entertaining. The open floorplan flows seamlessly into the living area, decorative wainscoting adds a touch of sophistication. A built-in coffee bar with a beautiful tile backsplash in the pantry ensures your morning routine is a luxurious experience. Every detail has been considered, from the custom closet system to the fully upgraded bathrooms. Outside, the magic continues with a newly added paved patio and a beautifully curved wall, creating a stylish outdoor retreat perfect for relaxing or hosting gatherings. The professional landscaping enhances the curb appeal, making this home a true standout. But the real appeal is the unparalleled resort-style living that Ocala Preserves offers. Enjoy a vibrant community with an array of amenities, including a beautiful golf course, multiple sparkling pools, pickleball and tennis courts, and an on-site restaurant. With a low-maintenance lifestyle, the HOA covers internet, lawn care, and home security, giving you more time to enjoy all the incredible facilities and events. This is more than a home, it's a lifestyle. Schedule your tour today.
Financial Considerations
Price:
$320,000
HOA Fee:
1584
Tax Amount:
$1725.29
Price per SqFt:
$198.76
Tax Legal Description:
SEC 34 TWP 14 RGE 21 PLAT BOOK 015 PAGE 149 OCALA PRESERVE PHASE 8 LOT 841
Exterior Features
Lot Size:
4792
Lot Features:
Near Golf Course
Waterfront:
No
Parking Spaces:
N/A
Parking:
N/A
Roof:
Shingle
Pool:
No
Pool Features:
N/A
Interior Features
Bedrooms:
3
Bathrooms:
2
Heating:
Electric
Cooling:
Central Air
Appliances:
Dishwasher, Disposal, Microwave, Range, Range Hood, Refrigerator
Furnished:
No
Floor:
Tile
Levels:
One
Additional Features
Property Sub Type:
Single Family Residence
Style:
N/A
Year Built:
2024
Construction Type:
Block, Stucco
Garage Spaces:
Yes
Covered Spaces:
N/A
Direction Faces:
South
Pets Allowed:
No
Special Condition:
None
Additional Features:
N/A
Additional Features 2:
Confirm with HOA
Map
- Address4119 NW 44TH CIRCLE
Featured Properties