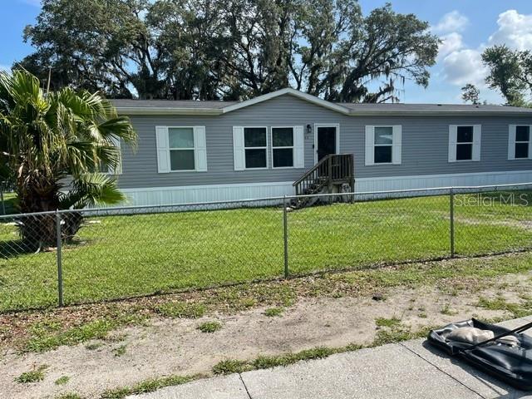
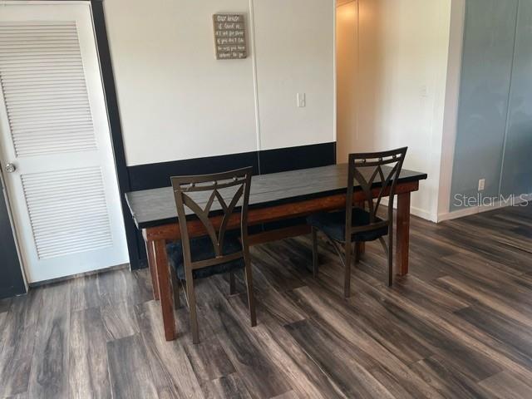
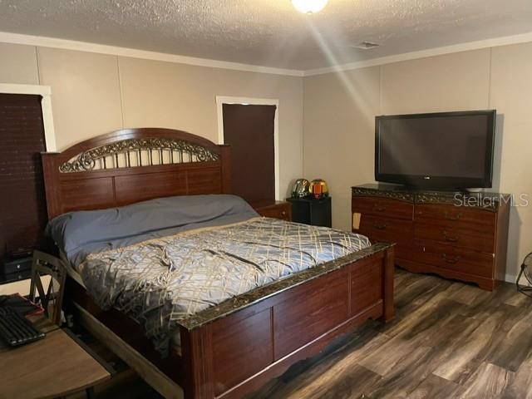
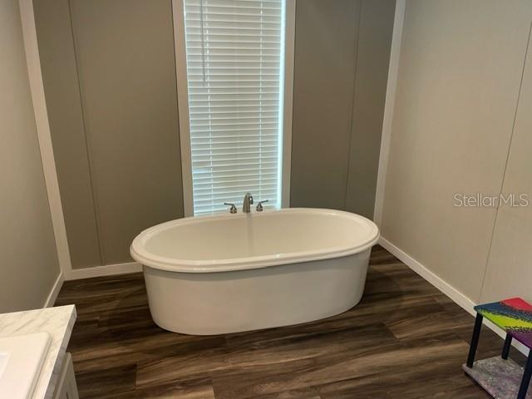
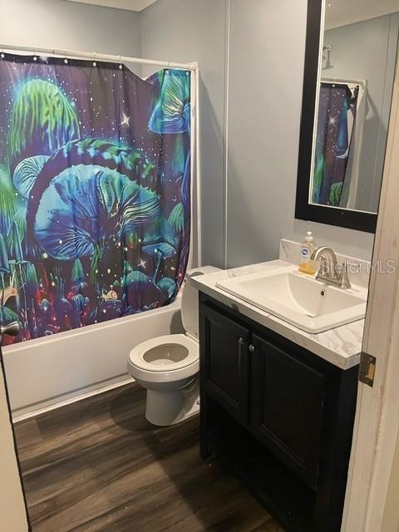
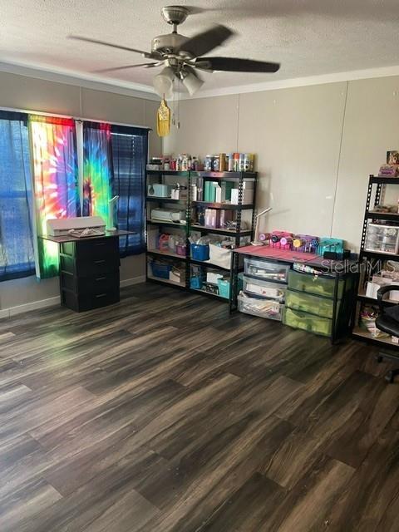
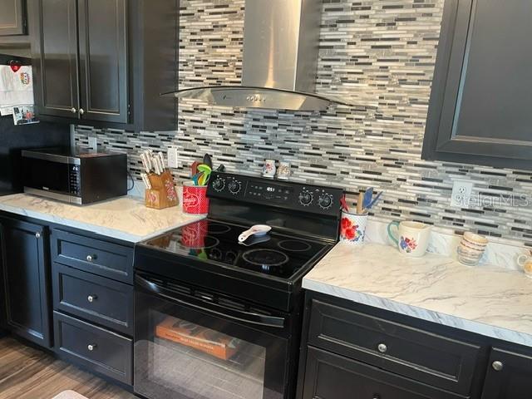
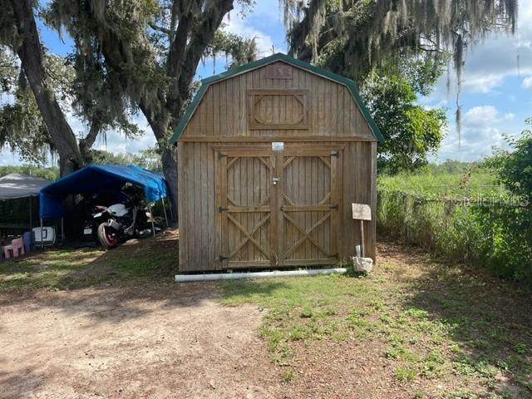
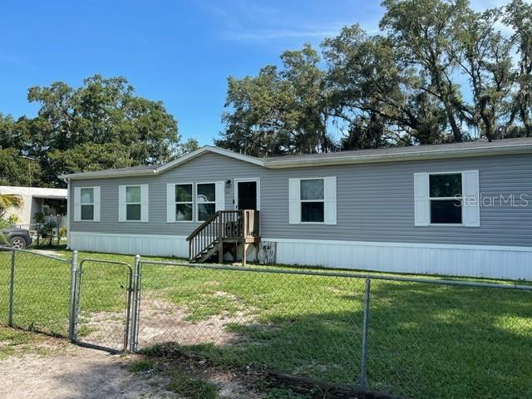
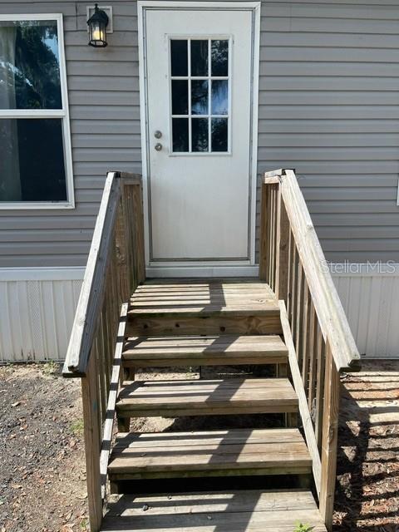
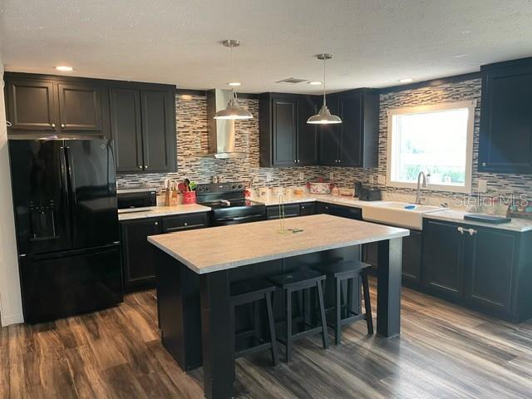
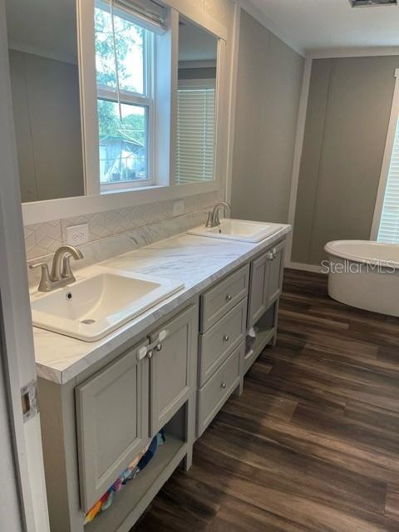
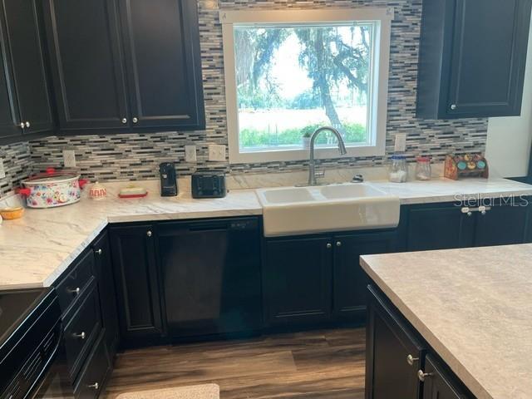
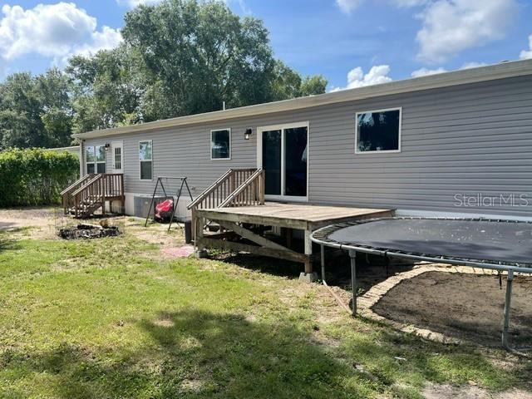
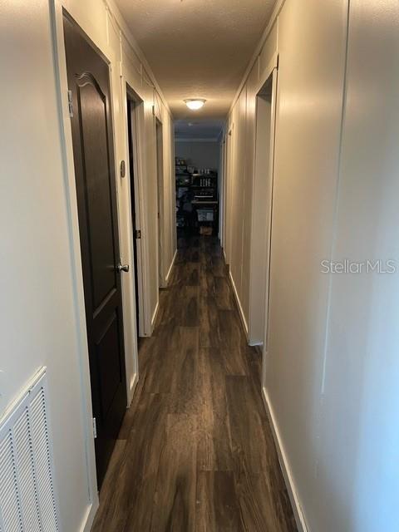
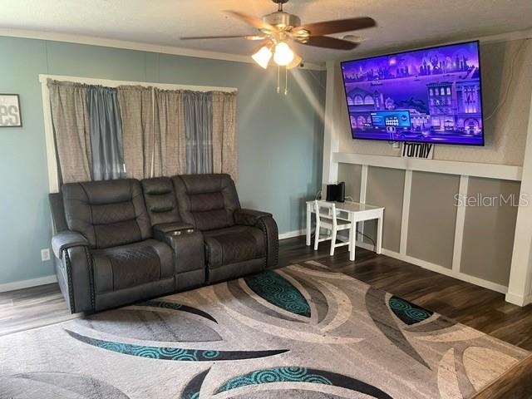
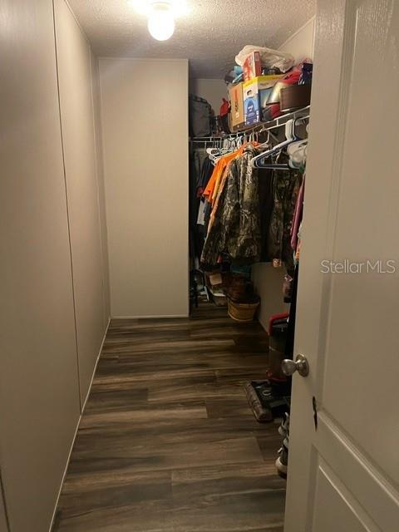
Active
646 4TH ST
$279,000
Features:
Property Details
Remarks
Welcome to a spacious and thoughtfully upgraded 2020 built mobile home offering comfort, convenience, and room for everyone. With 5 bedrooms and 3 full bathrooms spread across 2,160 square feet, this home blends functionality with modern touches, making everyday living that much easier. The open floor plan invites natural light throughout the main living spaces, making it ideal for hosting guests or enjoying cozy nights in. The primary bedroom features ample space and privacy, paired with a well-appointed ensuite bathroom. Four additional bedrooms provide flexibility for home offices, childrens’ rooms, or guest accommodations—finally, a place for everyone and everything. Outside, enjoy a generously sized lot, giving you room to stretch out, plant a garden, or even set up weekend cornhole tournaments. A large storage shed out back helps keep your tools, bikes, or seasonal items neatly organized and easily accessible. This home’s construction shines with solid quality and a variety of thoughtful upgrades throughout. It's designed for long-term comfort and durability, offering peace of mind while keeping style in the spotlight. Nearby, you’ll find the scenic Van Fleet State Trail just a short walk away, perfect for cycling, walking, or embracing your inner nature enthusiast. When it’s time to restock the pantry, a short drive brings you to a popular grocery store for all your essentials.
Financial Considerations
Price:
$279,000
HOA Fee:
N/A
Tax Amount:
$1381.8
Price per SqFt:
$129.17
Tax Legal Description:
OAKRIDGE HTS PB 20 PG 16 BLK 9 LOT 11 & 12
Exterior Features
Lot Size:
10698
Lot Features:
N/A
Waterfront:
No
Parking Spaces:
N/A
Parking:
N/A
Roof:
Shingle
Pool:
No
Pool Features:
N/A
Interior Features
Bedrooms:
5
Bathrooms:
3
Heating:
Central
Cooling:
Central Air
Appliances:
Dishwasher, Microwave, Range Hood, Refrigerator
Furnished:
No
Floor:
Linoleum
Levels:
One
Additional Features
Property Sub Type:
Manufactured Home
Style:
N/A
Year Built:
2020
Construction Type:
Metal Siding
Garage Spaces:
No
Covered Spaces:
N/A
Direction Faces:
East
Pets Allowed:
No
Special Condition:
None
Additional Features:
Awning(s), Lighting
Additional Features 2:
N/A
Map
- Address646 4TH ST
Featured Properties