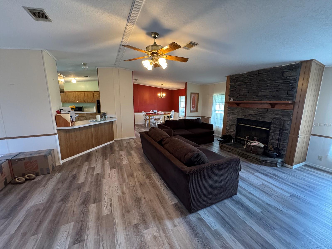
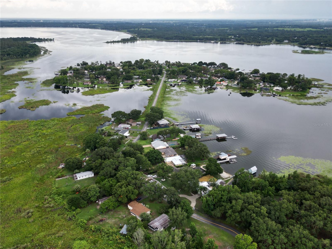
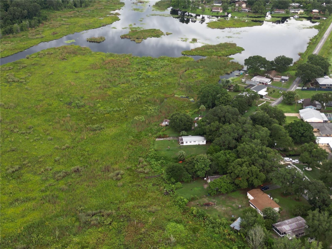
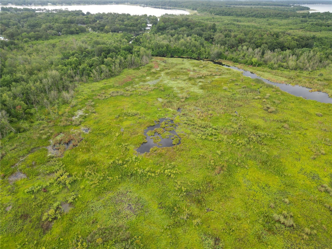
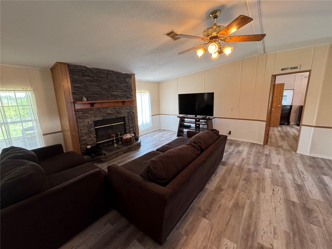
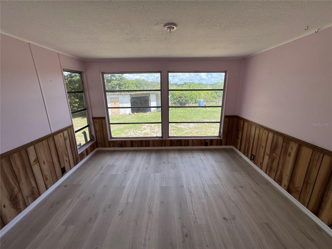
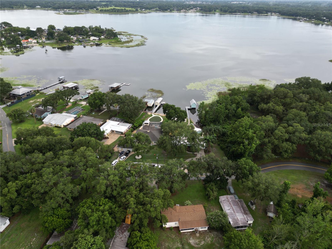
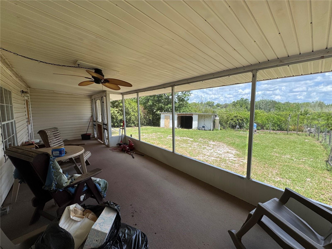
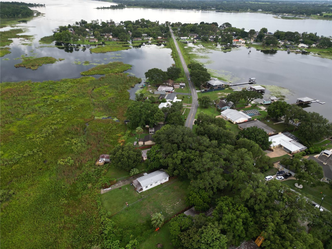
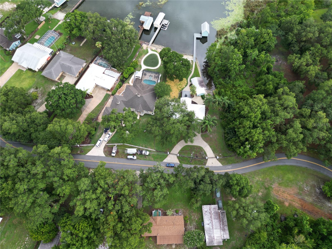
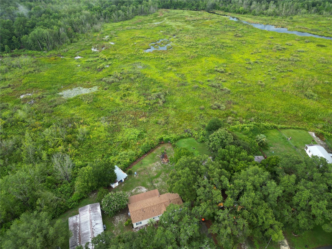
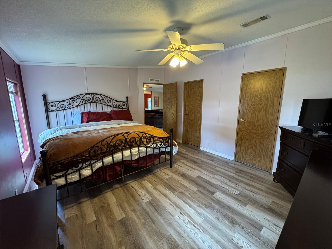
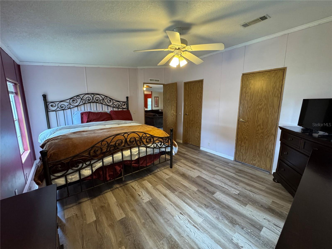
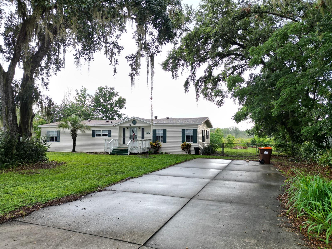
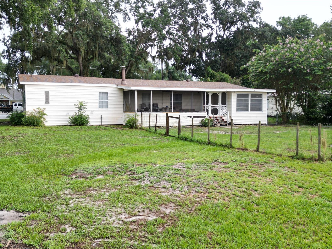
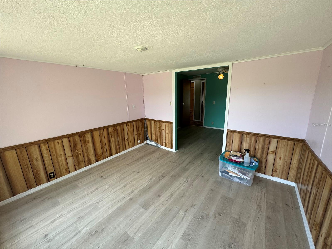
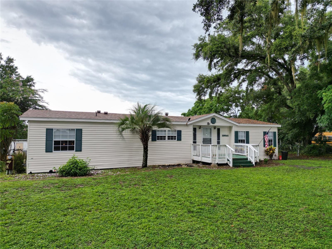
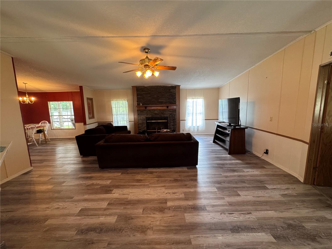
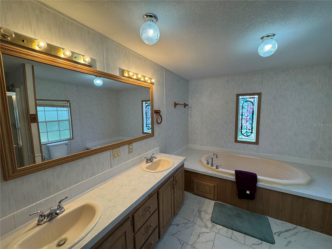
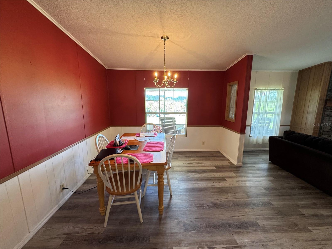
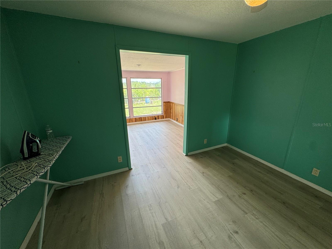
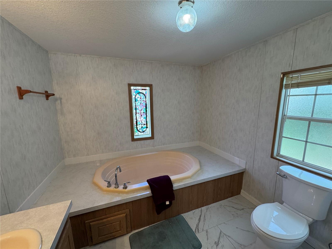
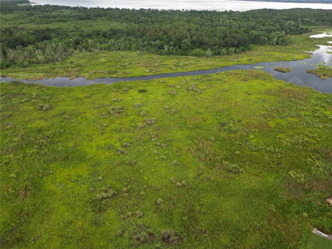
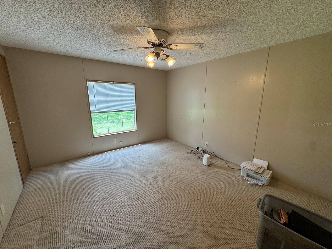
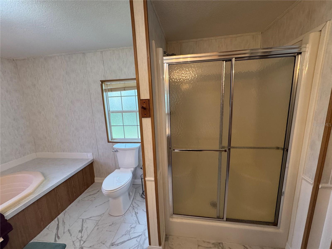
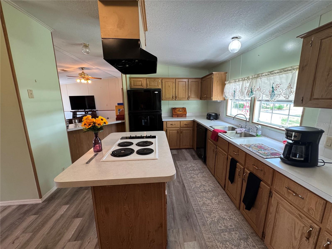
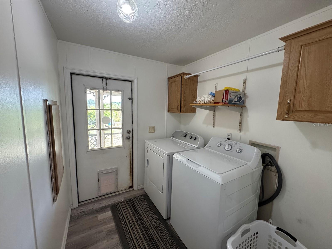
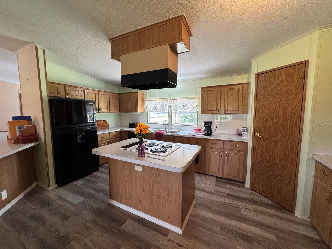
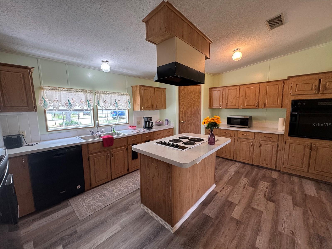
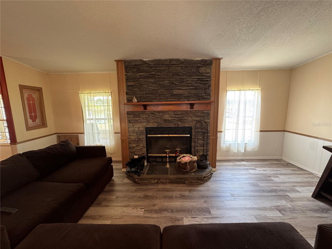
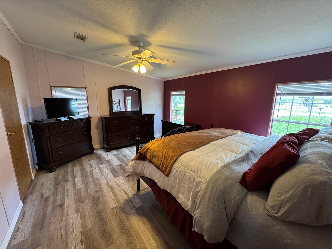
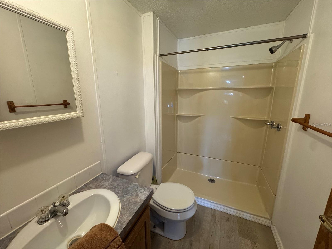
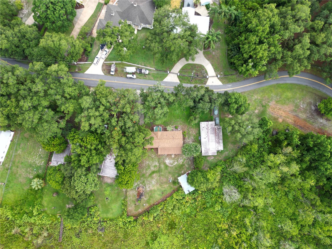
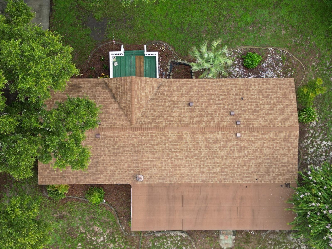
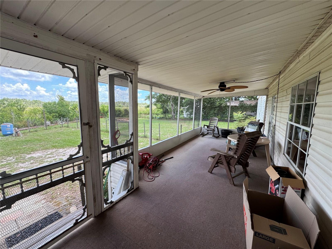
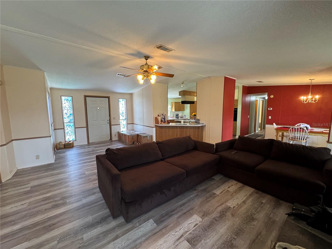
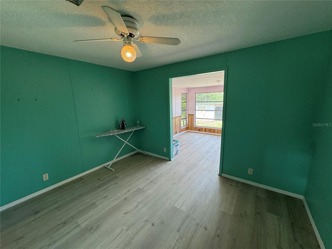
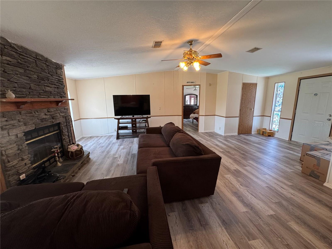
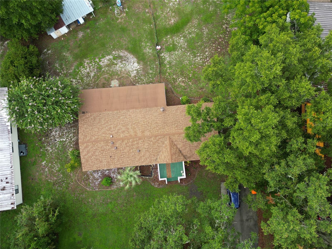
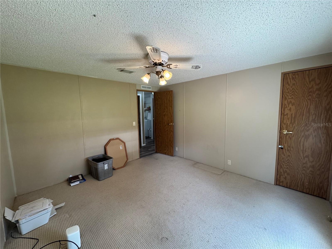
Active
10865 SE TIMUCUAN RD
$244,000
Features:
Property Details
Remarks
Experience the ultimate in waterfront living and discover all that Lake Weir has to offer. Presenting a spacious 3/2 split floor plan mobile home with 1835 living SF, wood burning fireplace, and a expansive screened-in Florida room providing breathtaking views of the lake, serene sounds of nature and stunning sunsets. Recent upgrades include a full roof replacement, new subfloors, luxury vinyl plank flooring and up to date tiedowns. The primary bedroom boasts a large walk-in closet, dual sinks, garden tub, and standalone shower. Bedroom 2 features an additional 12x10 bonus room with spectacular views of the lake, ideal for a workspace or playroom. The boat dock, although in need of repair, offers endless possibilities. Lake Weir provides two public boat ramps and two waterfront restaurants. Schedule your private showing today.
Financial Considerations
Price:
$244,000
HOA Fee:
N/A
Tax Amount:
$820.45
Price per SqFt:
$132.97
Tax Legal Description:
SEC 23 TWP 17 RGE 23 PLAT BOOK UNR PAGE 177 WALLACE E JOHNSON JR LOT 13 BEING MORE FULLY DESC AS FOLLOWS: BEGIN AT A PT WHICH IS S 579.41 FT & E 1805.60 FT FROM THE NW COR OF NE 1/4 TH MEANDERING IN A CLOCKWISE DIRECTION ALONG AND WITH SAID 57.40 FT CONTOUR LINE THE FOLLOWING MEANDER LINE BEARING & DISTANCE N 10-03-34 W 82.46 FT TH S 67-44-17 E 118.49 FT TH N 78-09-42 E 54.91 FT TO THE POB TH S 78-09-42 W 54.91 FT TO THE PC OF A CURVE CONCAVE SLY HAVING A RADIUS OF 325 FT TH WLY ALONG ARC OF CUR VE AN ARC DISTANCE OF 5 FT TH N 19-25-48 W TO THE WATERS OF LAKE WEIR TH NELY ALONG WATERS OF LAKE WEIR TO A PT THAT IS N 21-50-30 W OF THE POB TH S 21-50-30 E TO THE POB & LOT 14 BEING MORE FULLY DESC AS FOLLOWS: COM AT THE NW COR OF NE 1/4 OF
Exterior Features
Lot Size:
21344
Lot Features:
Paved
Waterfront:
Yes
Parking Spaces:
N/A
Parking:
Driveway
Roof:
Shingle
Pool:
No
Pool Features:
N/A
Interior Features
Bedrooms:
3
Bathrooms:
2
Heating:
Central, Electric
Cooling:
Central Air
Appliances:
Built-In Oven, Cooktop, Dishwasher, Dryer, Refrigerator, Washer, Water Filtration System
Furnished:
No
Floor:
Carpet, Luxury Vinyl
Levels:
One
Additional Features
Property Sub Type:
Manufactured Home
Style:
N/A
Year Built:
1995
Construction Type:
Vinyl Siding
Garage Spaces:
No
Covered Spaces:
N/A
Direction Faces:
South
Pets Allowed:
No
Special Condition:
None
Additional Features:
Private Mailbox
Additional Features 2:
N/A
Map
- Address10865 SE TIMUCUAN RD
Featured Properties