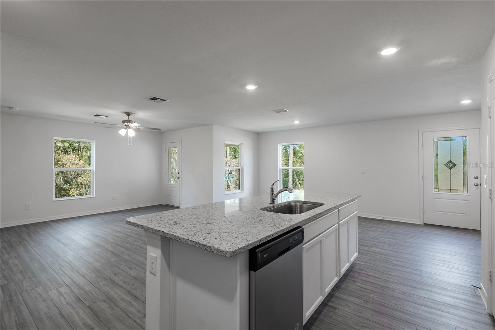
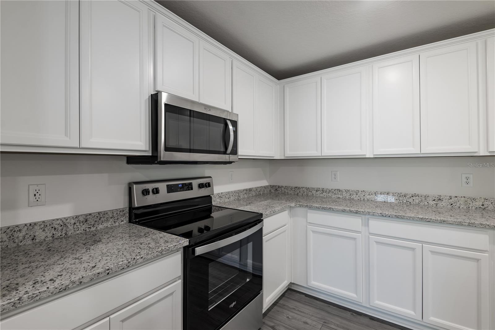
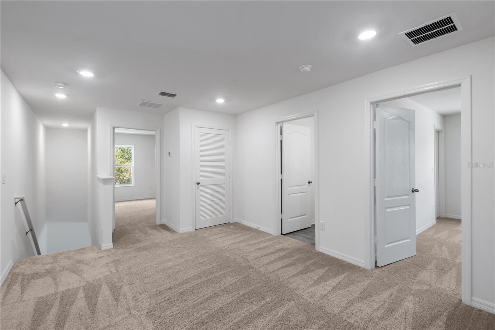
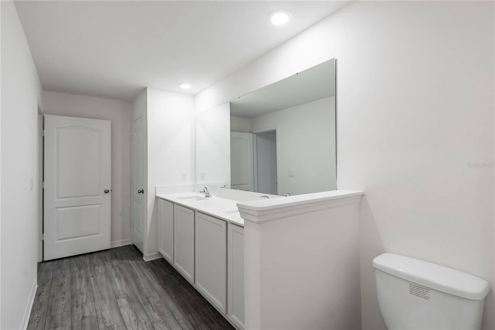
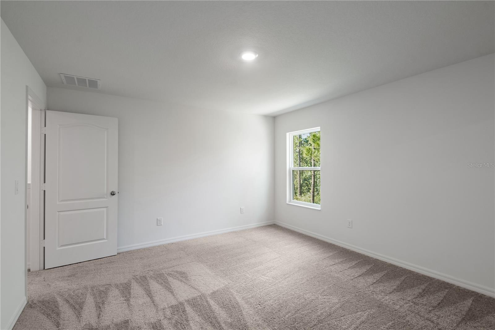
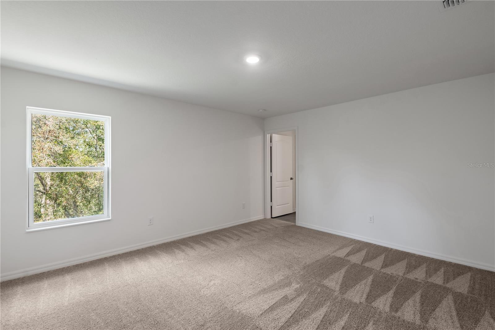
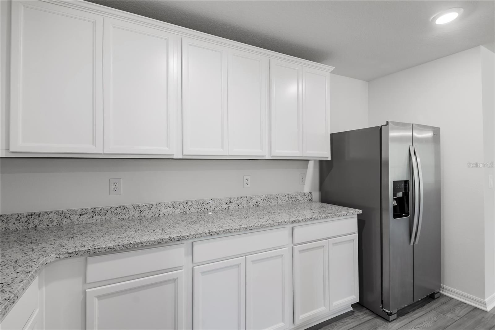
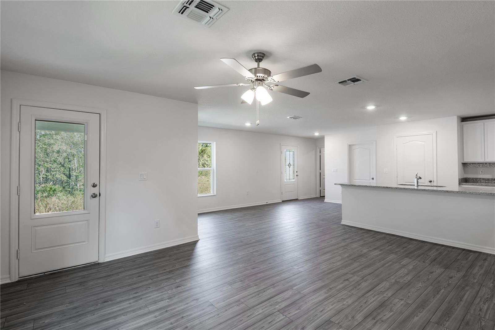
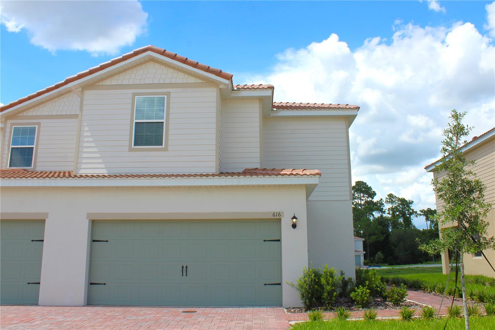
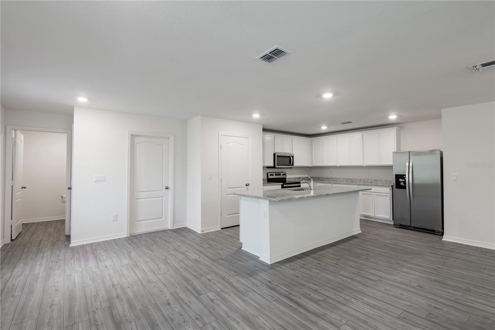
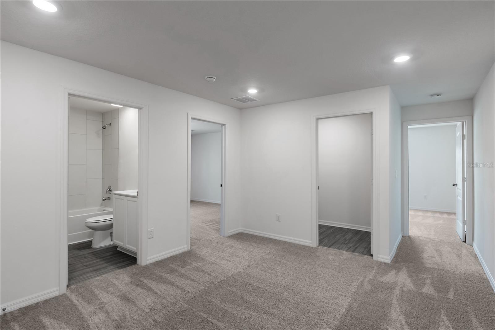
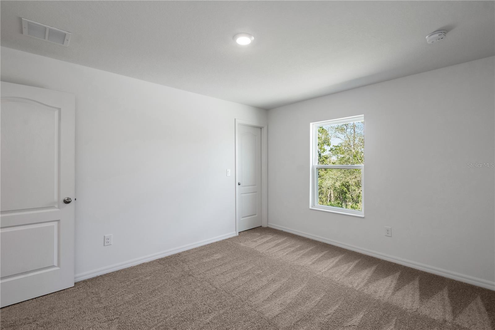
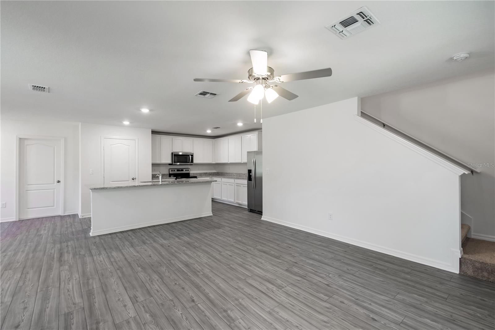
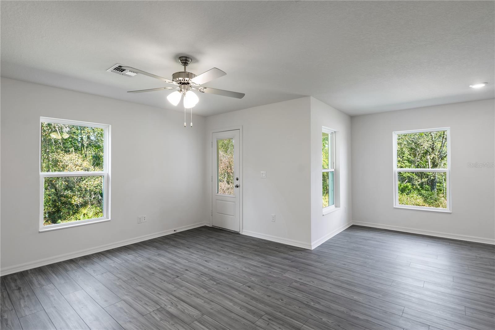
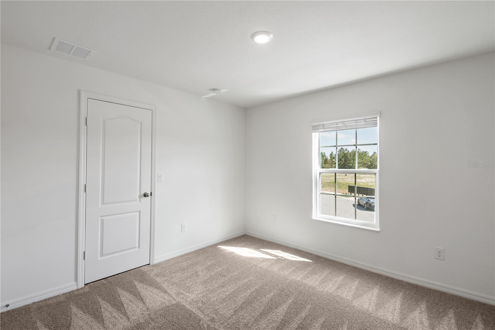
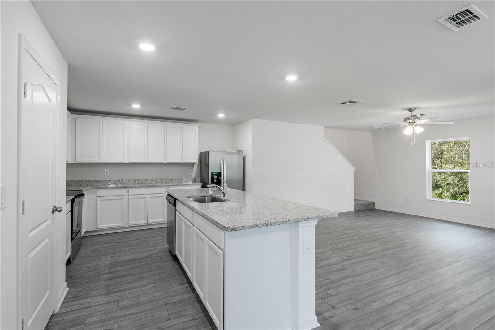
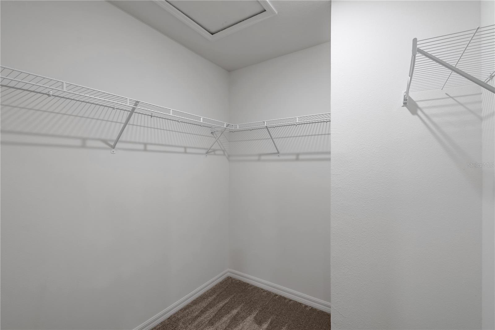


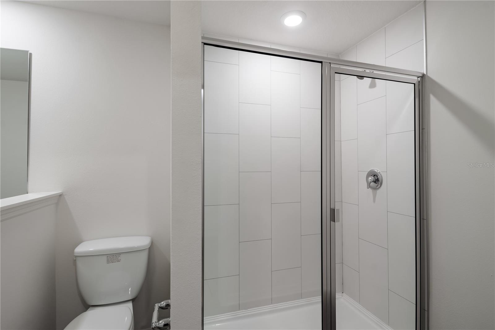
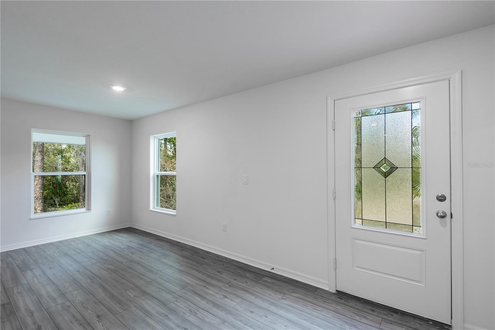
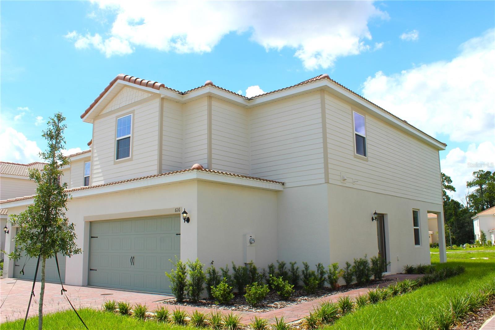
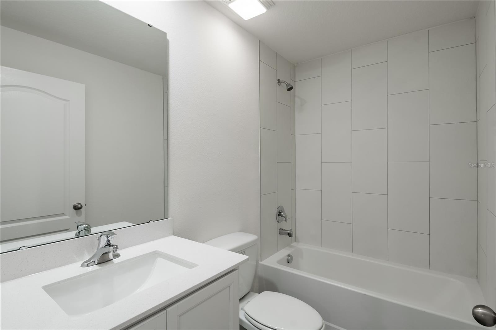
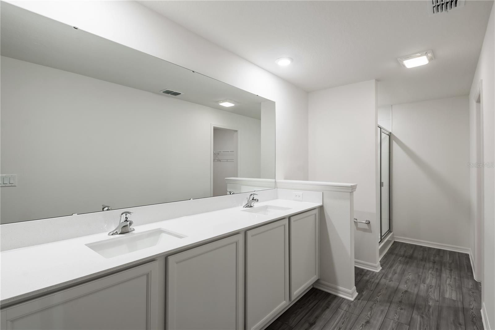
Active
616 BAY LEAF DR
$312,900
Features:
Property Details
Remarks
LGI Homes is proud to present the gorgeous Glades floor plan. This two-story floor plan provides remarkable entertainment and living space for new homebuyers. As part of our CompleteHome™ package, the already included luxury features found in the Glades provide style, energy efficiency and value. Some features include: Whirlpool kitchen appliances, granite countertops, high-grade wood cabinets topped with crown molding, recessed LED lights and stylish plank flooring. You will also enjoy a finished garage with a Wi-Fi-enabled garage door opener, and energy-efficient, double-pane Low-E vinyl windows in each home! In addition to the wide array of amenities found in Poinciana, such as the Disney Nature Preserve, Tuscany Preserve offers a residents-only clubhouse. The clubhouse includes a meeting space, fitness center, swimming pool and jacuzzi, splash pad, tennis court and basketball court. The variety of nearby attractions and convenient location make Tuscany Preserve not just a place to live, but a great place to call home. The difference of buying with LGI Homes is that WE SAVE YOU MONEY by offering you: Low/no down payment options, Builder paid closing costs, Thousands of dollars of upgrades in quality materials already included, Quick Move-In, and a Structural Warranty.
Financial Considerations
Price:
$312,900
HOA Fee:
154.68
Tax Amount:
$368.04
Price per SqFt:
$174.32
Tax Legal Description:
TUSCANY PRESERVE PHASE 4 NORTH PHASE PB 168 PG 30-35 LOT 41
Exterior Features
Lot Size:
3845
Lot Features:
In County, Landscaped, Sidewalk, Street Dead-End, Paved, Private
Waterfront:
No
Parking Spaces:
N/A
Parking:
Driveway, Garage Door Opener, Ground Level
Roof:
Tile
Pool:
No
Pool Features:
In Ground
Interior Features
Bedrooms:
3
Bathrooms:
3
Heating:
Central
Cooling:
Central Air
Appliances:
Dishwasher, Disposal, Electric Water Heater, Exhaust Fan, Ice Maker, Microwave, Range, Refrigerator
Furnished:
No
Floor:
Carpet, Luxury Vinyl
Levels:
Two
Additional Features
Property Sub Type:
Townhouse
Style:
N/A
Year Built:
2023
Construction Type:
Block, Concrete, Stucco
Garage Spaces:
Yes
Covered Spaces:
N/A
Direction Faces:
South
Pets Allowed:
Yes
Special Condition:
None
Additional Features:
Irrigation System, Lighting, Sidewalk
Additional Features 2:
N/A
Map
- Address616 BAY LEAF DR
Featured Properties