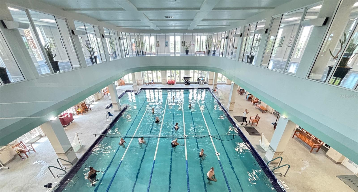
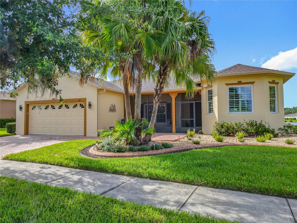
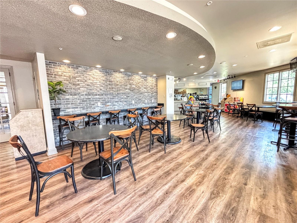
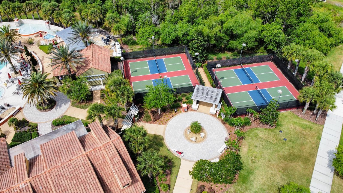
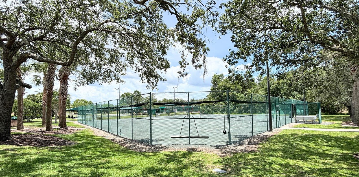
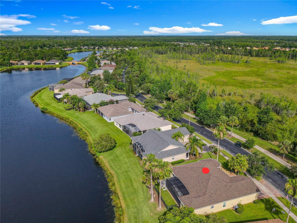
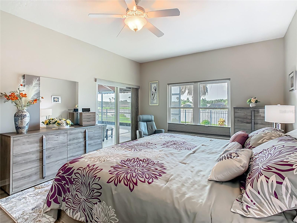
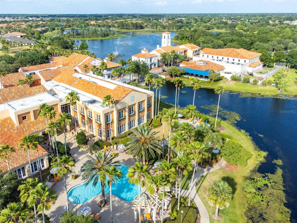
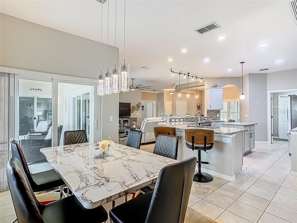
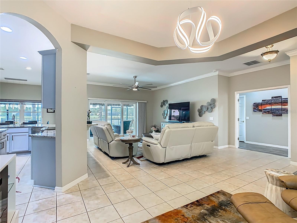
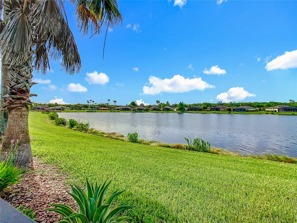
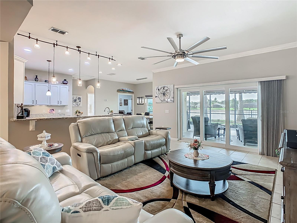
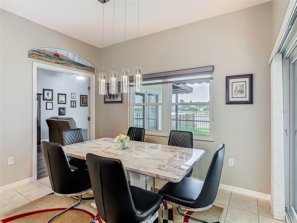
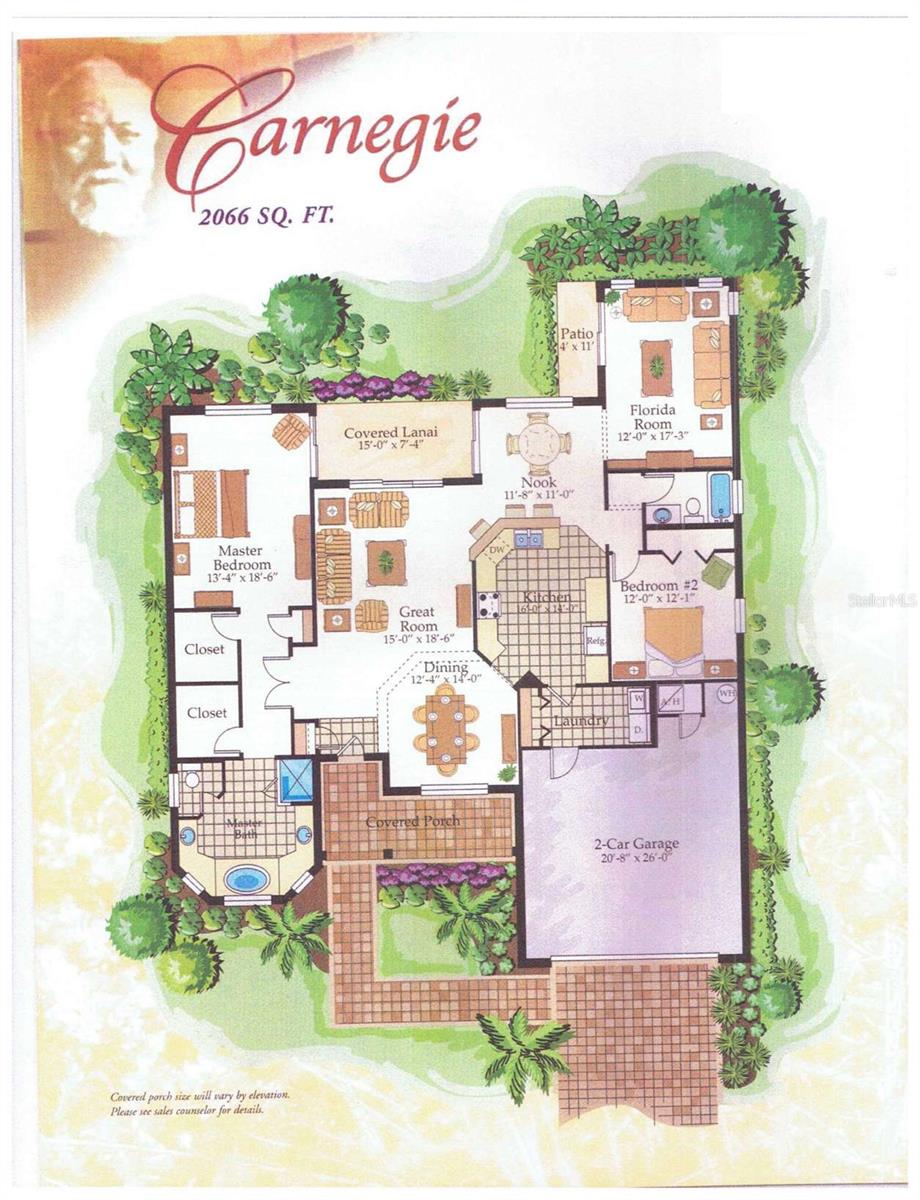
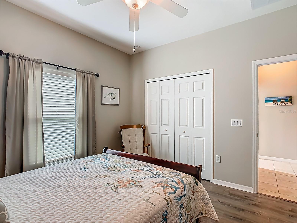
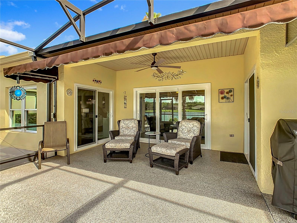
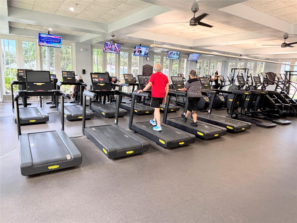
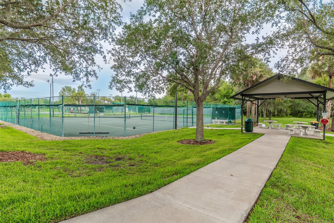
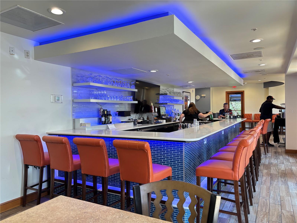
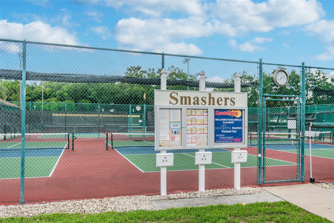
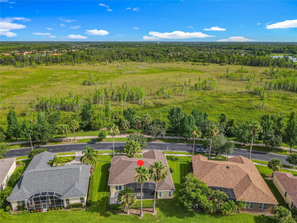
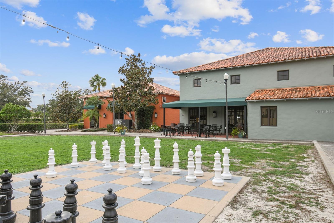
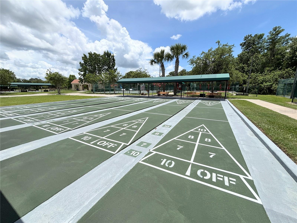
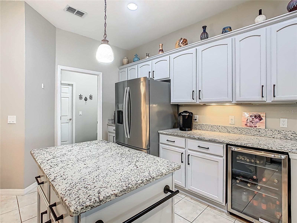
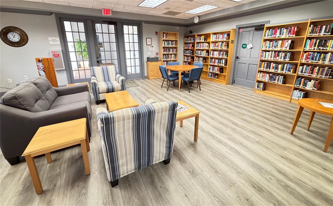
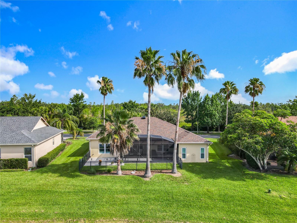
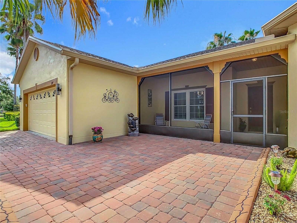
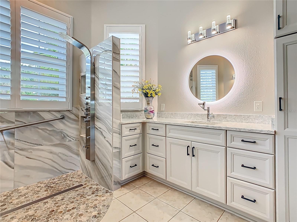
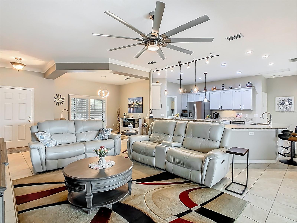
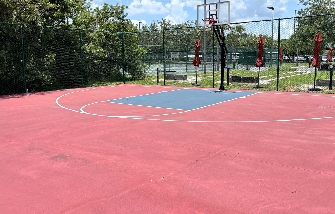
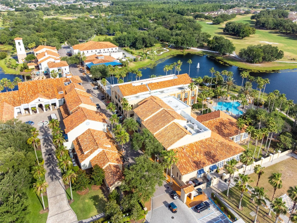
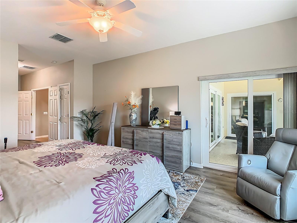
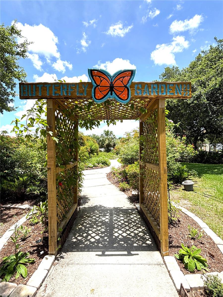
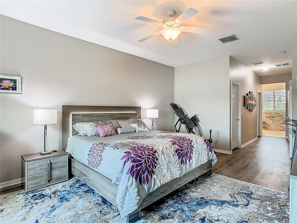
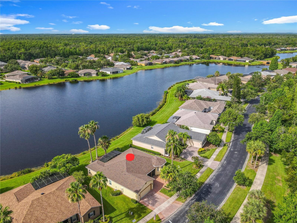
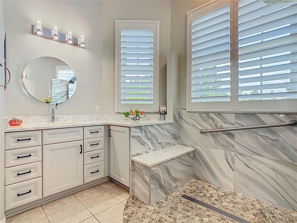
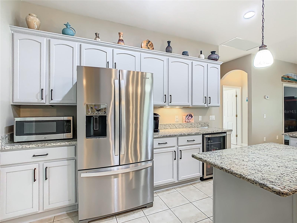
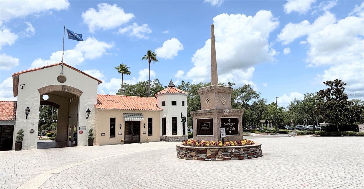
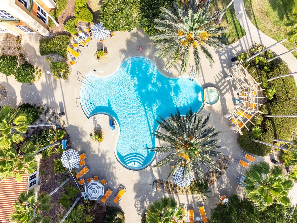
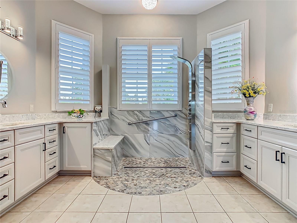
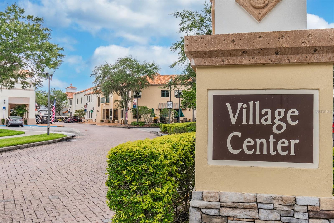
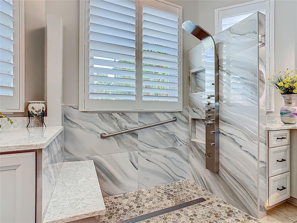
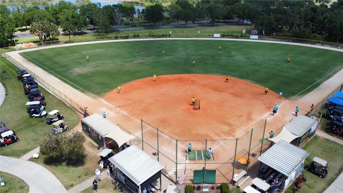
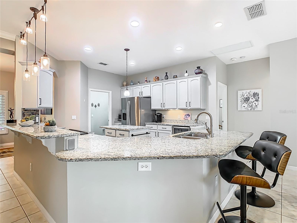
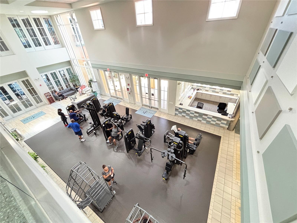
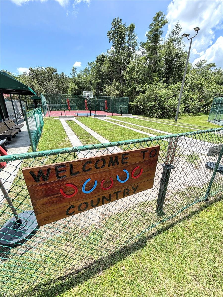
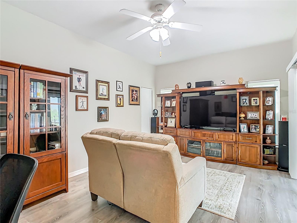
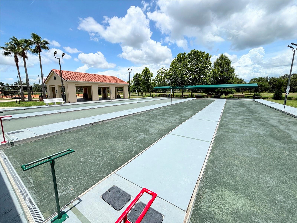
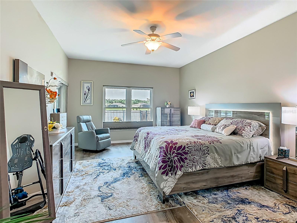
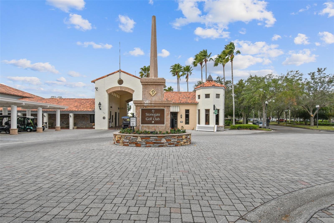
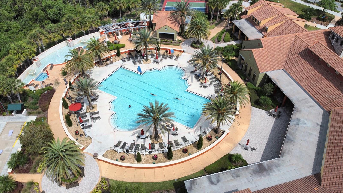
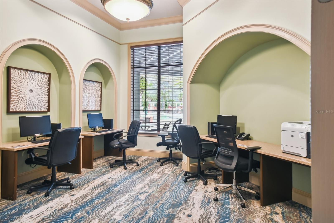
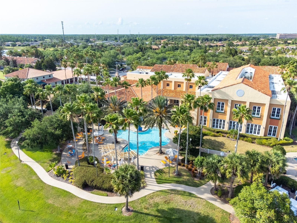
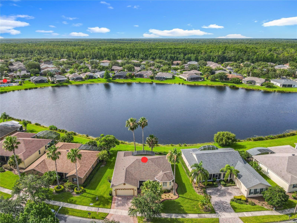
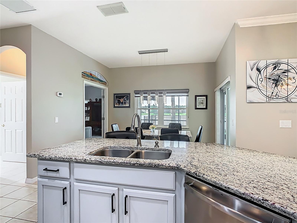
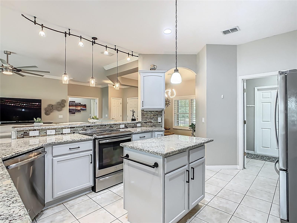
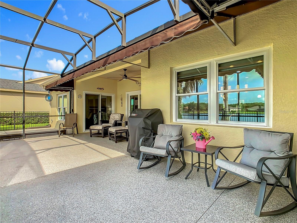
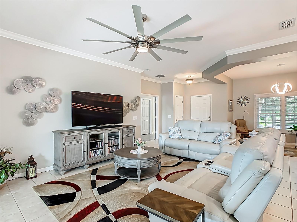
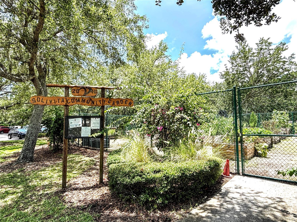
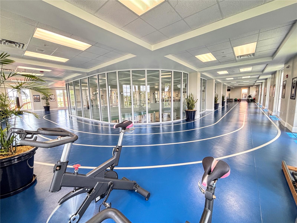
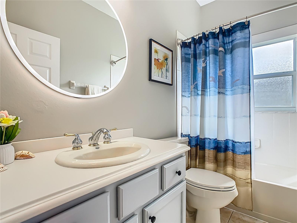
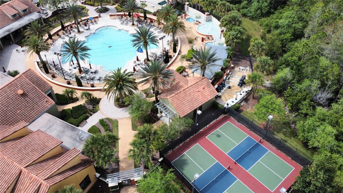
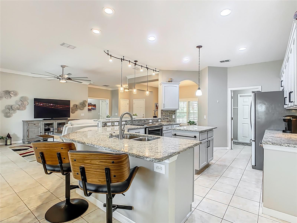
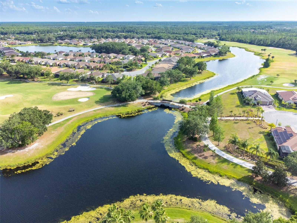
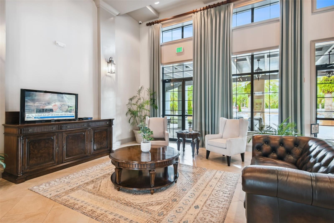
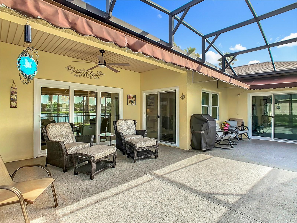
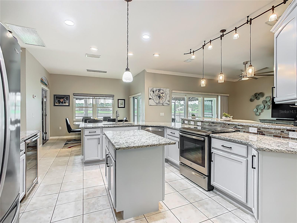
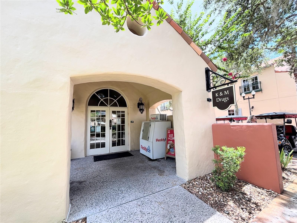
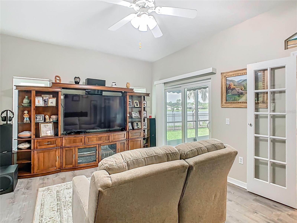
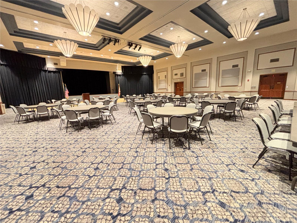
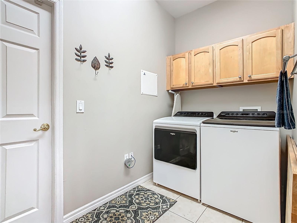
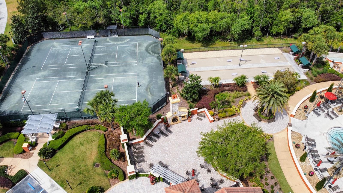
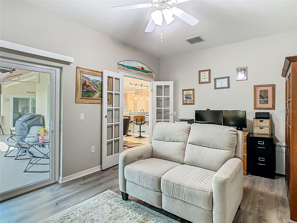
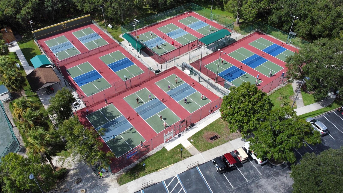
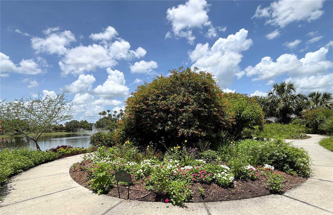
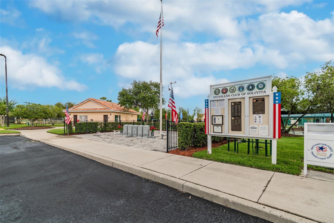
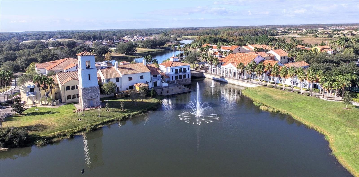
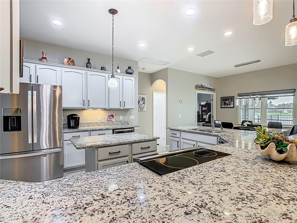
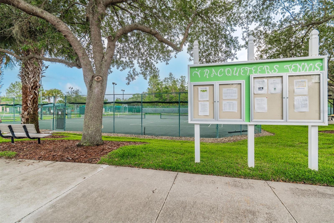
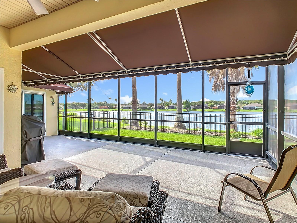
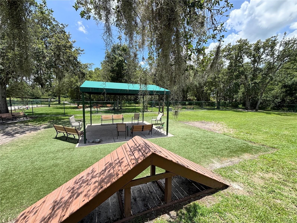
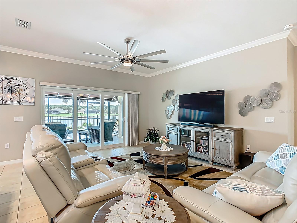
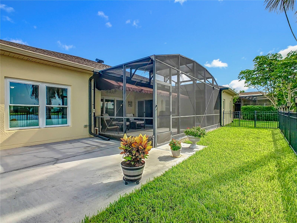
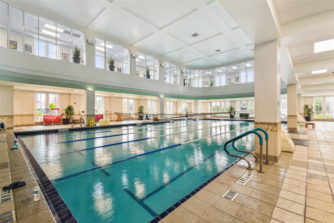
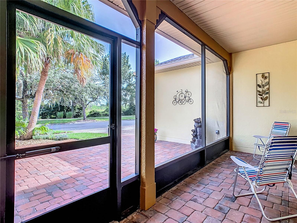
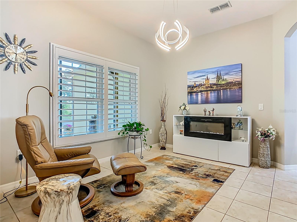
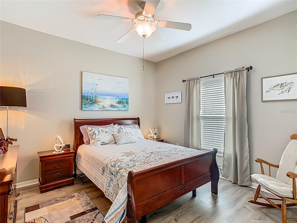
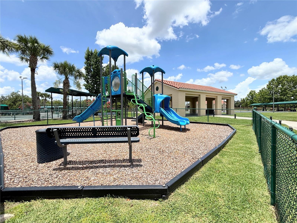
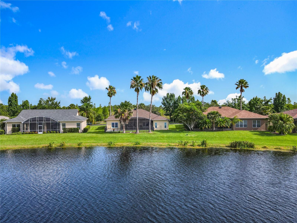
Pending
777 GLENDORA RD
$405,000
Features:
Property Details
Remarks
Under contract-accepting backup offers. TOTALLY UPGRADED & REMODELED OPEN CONCEPT Carnegie model with MILLION $$ POND VIEWS with a front porch view of CONSERVATION in the Terra Vista subdivision of Solivita. **See the FULL LENGTH VIDEO on Tour Link 1.** UPGRADES INCLUDE New ROOF in 2023. HYBRID HOT WATER HEATER new in 2024. DOUBLE PANE LOW E Window World Windows & 3 SLIDERS new 2019. HVAC new 2018. CERAMIC TILE in main living areas with LUXURY VINYL PLANK flooring in den & bedrooms. CROWN MOLDING in Great Room, Dining Room & Kitchen. Plantation Shutters in Dining Room & Primary Bathroom. PUSH-PULL BLINDS & Solar Shades covering additional windows. Upgraded LED lighting fixtures throughout. CUSTOM Kitchen is open into the GREAT Room and features QUARTZ counters, light Blue cabinets with pull-out drawers in the lower cabinets & 42" uppers, STAINLESS STEEL appliances including a SLIDE-IN RANGE & 2 Door/1 Drawer Door Refrigerator, RECESSED, PENDANT & UNDER CABINET lighting and an Island. Pantry is just off of the kitchen in the separate Laundry Room with built-in cabinets. Primary Suite has DUAL WALK IN closets with additional shelves & racks and a linen closet. STUNNING renovated Bathroom with a CUSTOM walk-in shower & a European Spa-type shower system, custom cabinets, DUAL VANITIES, QUARTZ counters, a separate built-in cabinet with pull-out drawers & upgraded lighting. There also are two round mirrors with adjustable surround lighting. 2nd Bathroom also has a QUARTZ counter, upgraded lighting & an upgraded mirror with adjustable surround lighting. LANAI with SWEEPING VIEWS of the POND is SCREENED & EXTENDED, has awnings and its floor has a Shark-like Ceramic Coating. Additionally, the YARD IS FENCED. Cement Pad off the screened lanai for grilling. Garage floor is painted with EPOXY & Confetti Chips & there are overhead storage racks. WHOLE HOUSE WATER SOFTENER located on the exterior in a covered container. Rain Gutters 360 degrees around the house with Gutter Guard. ***Solivita is an active adult 55+ community located in Kissimmee, Florida. Approximately 50 minutes from Disney World & the Orlando International Airport. Solivita has a total of 5,470 homes. 10,000 - 11,000 people live in Solivita during the winter while approximately 7,500 live in Solivita during the summer. Enjoy your active years in this piece of paradise. Solivita's amenities include: - a manicured SOFTBALL diamond & field - 36 holes of CHAMPIONSHIP GOLF that can be played by joining the Stonegate Golf Club or paying as you go - 2 STATE of the Art AMENITY centers with updated exercise equipment, yoga studio & meeting rooms - 3 restaurants - 14 HEATED POOLS - 17 PICKLEBALL courts - 9 TENNIS courts - 4 BOCCE BALL courts - 4 SHUFFLEBOARD courts - 3 HORSESHOE pits - a BILLIARDS room - miles of bike paths - 2 DOG PARKS (Small & Large Dogs) - Corn Hole - Tot Lot PLAYGROUND - COMMUNITY GARDEN - over 250 resident clubs. The HOA: - maintains the LANDSCAPING & IRRIGATION systems in the common areas as well as at individual homesites - maintains the roads throughout the community - PROVIDES SECURITY Allows AUTOMATED GATE ACCESS for residents. Provides residents with Fiber Optic Internet & TV service.***Poinciana Lakes Plaza is a MAJOR NEW SHOPPING CENTER that opened across from the Solivita Main Gate. It features Sprouts Grocery, TJ MAXX, Ross, Burlington, Rack Room Shoes, 5 Below, Ulta, Outback, First Watch, 5 Guys, Urgent Care, Dentist, TD Bank, Petco & Hair Cuttery PLUS MORE TO COME.***
Financial Considerations
Price:
$405,000
HOA Fee:
276.02
Tax Amount:
$4745.12
Price per SqFt:
$198.72
Tax Legal Description:
SOLIVITA PHASE IID PB 118 PGS 17 THRU 20 LYING IN SECS 23 & 26 TP 27 RG 28 LOT 681
Exterior Features
Lot Size:
8934
Lot Features:
In County, Level, Sidewalk, Paved, Private
Waterfront:
Yes
Parking Spaces:
N/A
Parking:
Garage Door Opener
Roof:
Shingle
Pool:
No
Pool Features:
N/A
Interior Features
Bedrooms:
2
Bathrooms:
2
Heating:
Central, Heat Pump
Cooling:
Central Air
Appliances:
Dishwasher, Disposal, Dryer, Electric Water Heater, Microwave, Range, Refrigerator, Washer, Water Softener
Furnished:
No
Floor:
Ceramic Tile, Luxury Vinyl
Levels:
One
Additional Features
Property Sub Type:
Single Family Residence
Style:
N/A
Year Built:
2003
Construction Type:
Block, Stucco
Garage Spaces:
Yes
Covered Spaces:
N/A
Direction Faces:
Northwest
Pets Allowed:
No
Special Condition:
None
Additional Features:
Awning(s), Lighting, Rain Gutters, Sliding Doors
Additional Features 2:
At least one occupant must be 55 or older, no one under 18 may reside in the property or visit more than 30 days a year cumulatively.
Map
- Address777 GLENDORA RD
Featured Properties