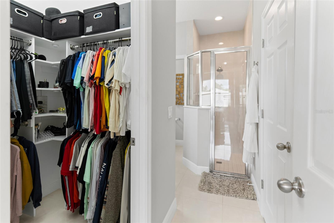
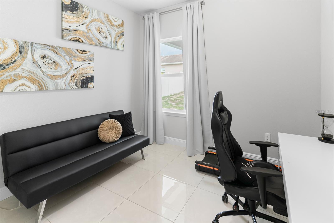
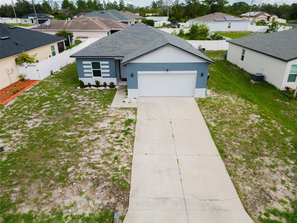
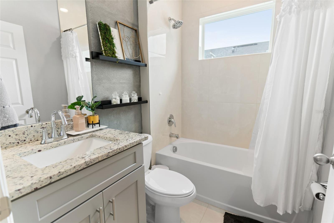


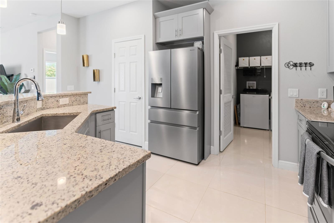
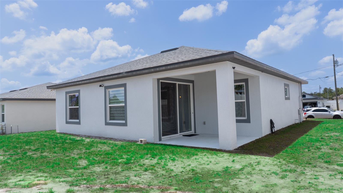
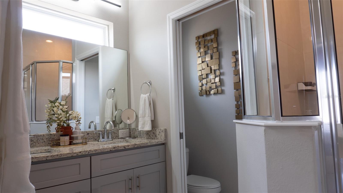
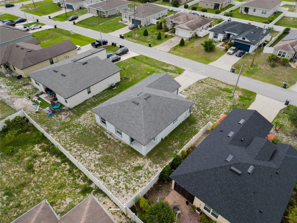




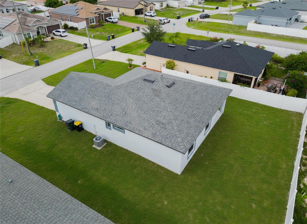
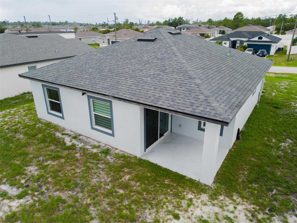
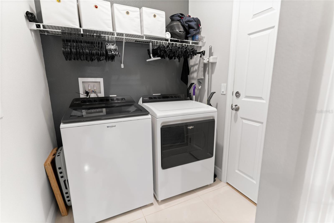
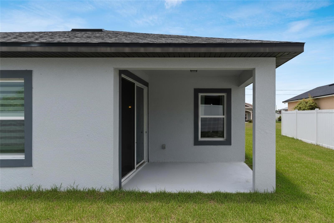
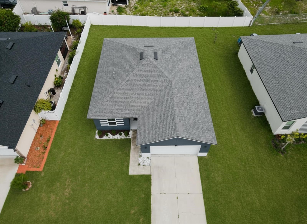
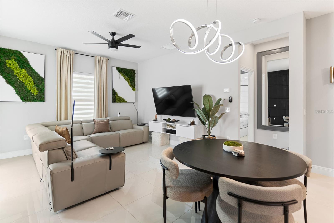
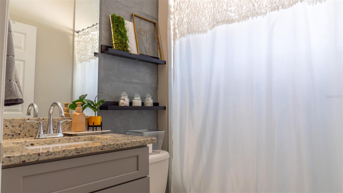

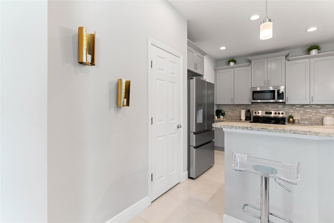
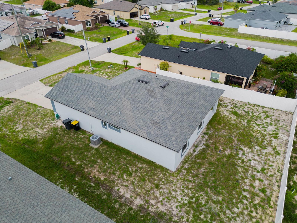
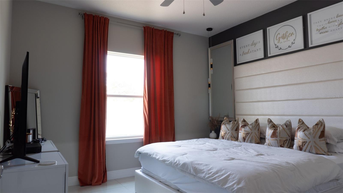
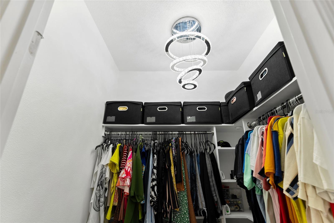
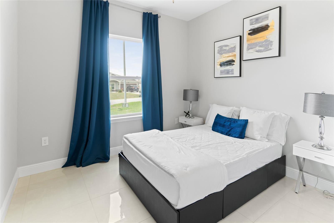

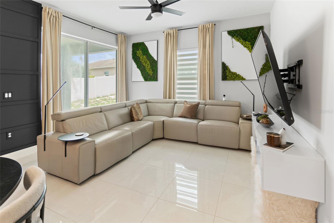
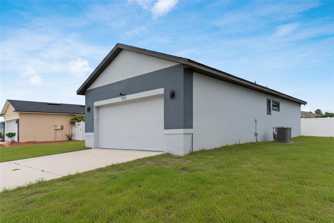
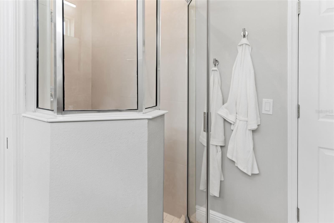
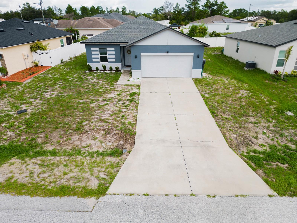


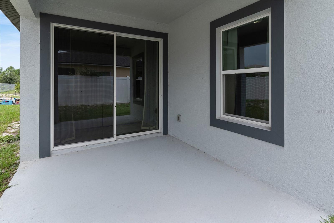
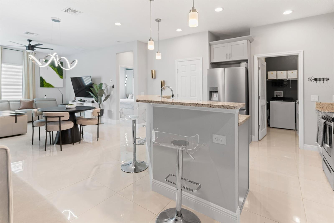
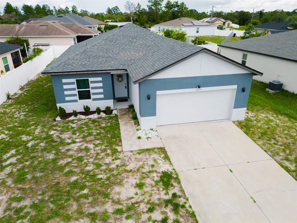
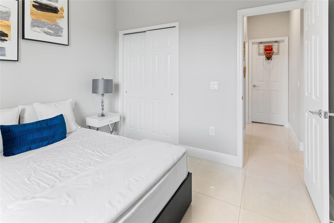

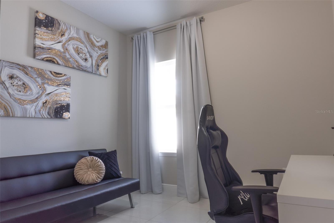
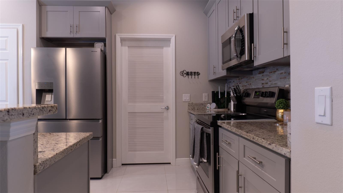
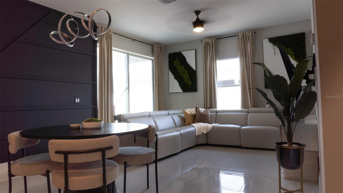
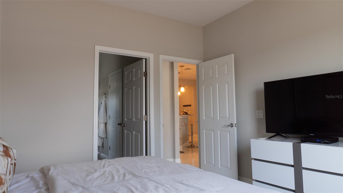
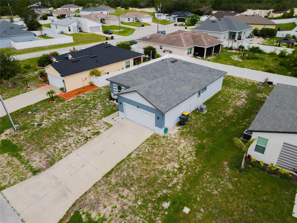
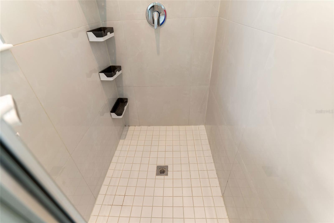
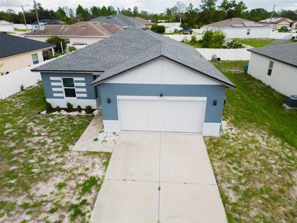
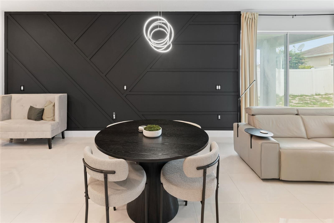
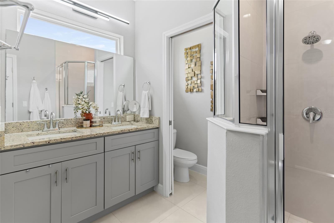
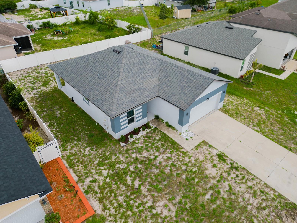
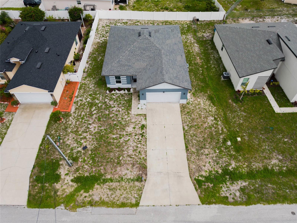
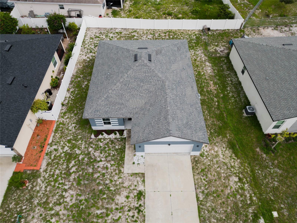

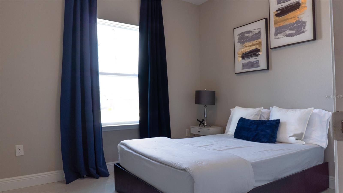


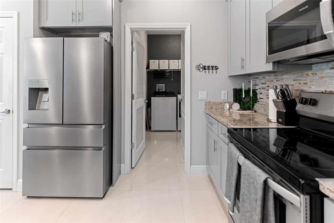
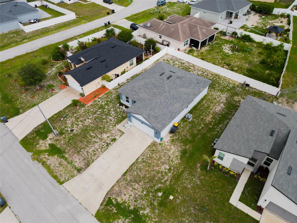
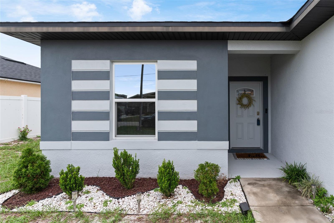
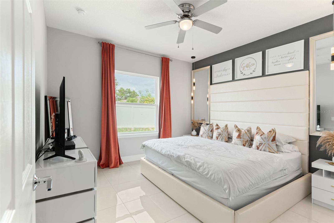
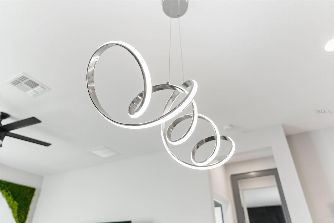
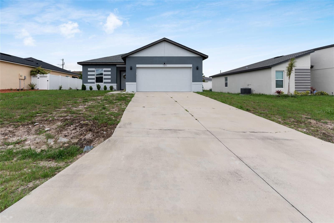
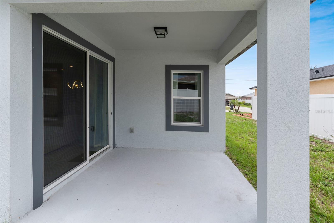
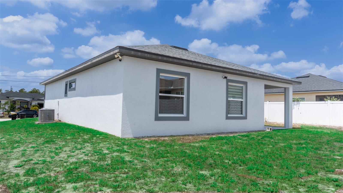


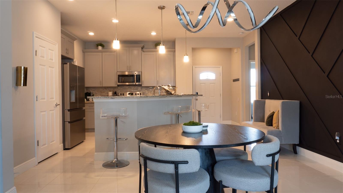
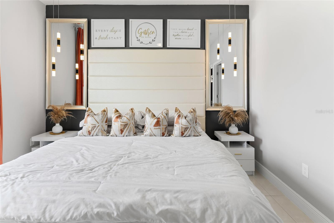

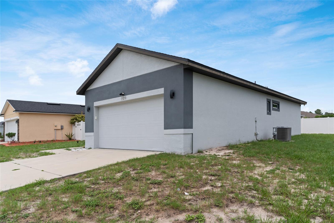
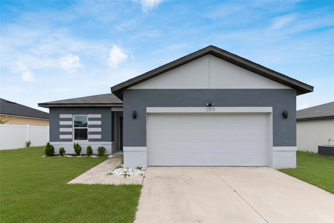


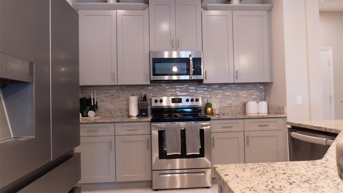
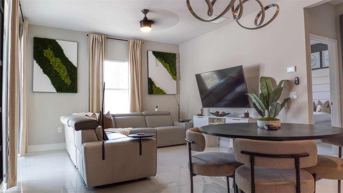
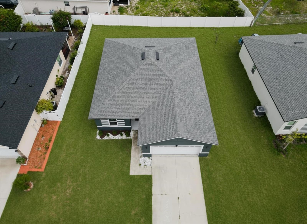
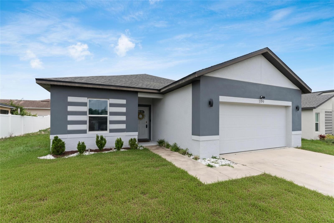
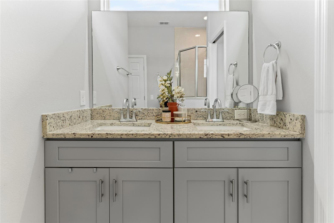
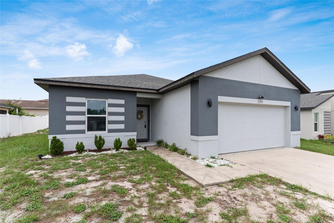
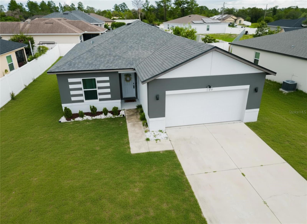
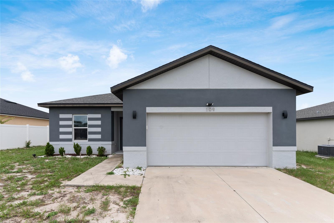
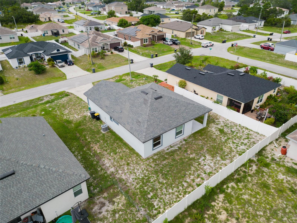
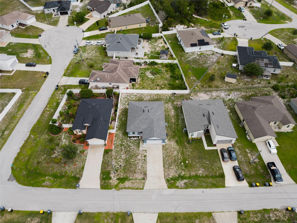

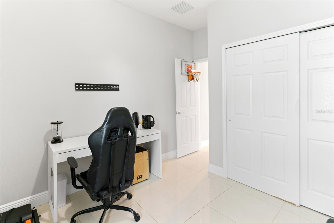
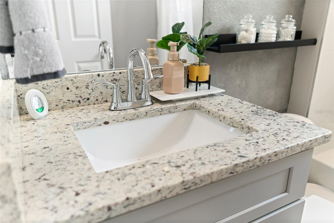

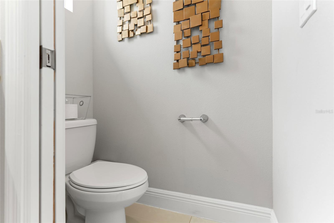

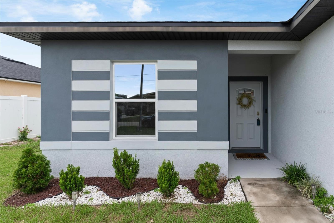
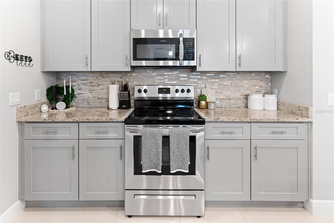
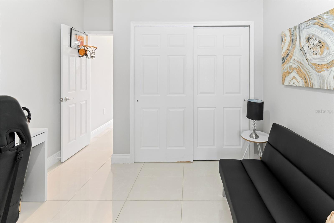

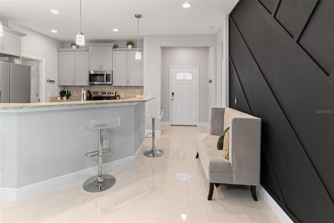
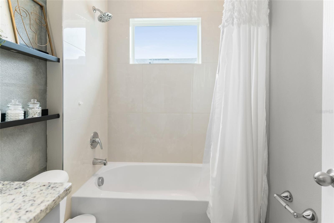

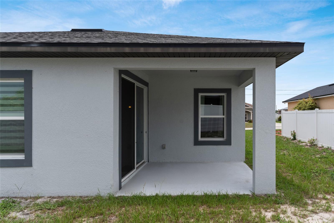
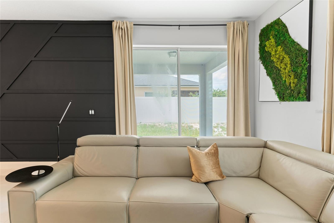
Active
109 LILY LN
$289,999
Features:
Property Details
Remarks
ATTENTION: MOTIVATED SELLER OFFERING UP TO $38,000 TOWARDS CLOSING COST/DOWN PAYMENT WHEN YOU CLOSE WITH SELLER PREFERRED LENDER! Incentive is available to qualified buyers and subject to lender approval. A great opportunity to reduce upfront expenses and maximize affordability. This thoughtfully designed one-story home offers spacious living with three bedrooms, two bathrooms, a two-car garage, and a covered lanai. From the welcoming front entryway, you are greeted by an expansive living room that flows seamlessly into the dining area and a bright, airy kitchen—complete with ample counter space, a closet pantry, and abundant natural light pouring through sliding glass doors that open to the covered rear patio. The split floor plan ensures privacy, with the generous owner’s suite tucked away from the secondary bedrooms. The en-suite bath features double vanities, a large walk-in shower, a spacious walk-in closet, and an additional linen closet for convenient storage. Additional highlights include quartz countertops, stainless steel appliances, ceiling fans, tile flooring throughout, and an architectural shingle roof. The home also offers a well-placed laundry room with direct access from the garage—perfect for keeping outdoor gear tidy. Located in the tranquil Village VIII of Poinciana, Mariposa enjoys the benefits of the vibrant Association of Poinciana Villages (APV), one of the nation’s largest master-planned communities, offering parks, recreation, and a thriving neighborhood atmosphere. Conveniently positioned between Haines City and Kissimmee, residents are close to schools, medical facilities, shopping, dining, and numerous parks, making it an ideal place to call home.
Financial Considerations
Price:
$289,999
HOA Fee:
91
Tax Amount:
$2348.32
Price per SqFt:
$223.76
Tax Legal Description:
POINCIANA NEIGHBORHOOD 2 VILLAGE 8 PB 53 PGS 29/43 BLK 837 LOT 19
Exterior Features
Lot Size:
7039
Lot Features:
N/A
Waterfront:
No
Parking Spaces:
N/A
Parking:
Garage Door Opener
Roof:
Shingle
Pool:
No
Pool Features:
N/A
Interior Features
Bedrooms:
3
Bathrooms:
2
Heating:
Central
Cooling:
Central Air
Appliances:
Dishwasher, Disposal, Microwave, Range, Refrigerator
Furnished:
No
Floor:
Ceramic Tile
Levels:
One
Additional Features
Property Sub Type:
Single Family Residence
Style:
N/A
Year Built:
2020
Construction Type:
Block, Stucco
Garage Spaces:
Yes
Covered Spaces:
N/A
Direction Faces:
Southwest
Pets Allowed:
Yes
Special Condition:
None
Additional Features:
Sidewalk
Additional Features 2:
Buyer/ Buyer's agent responsible for verifying lease restrictions.
Map
- Address109 LILY LN
Featured Properties