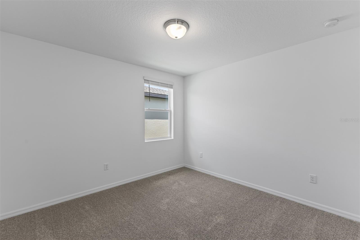
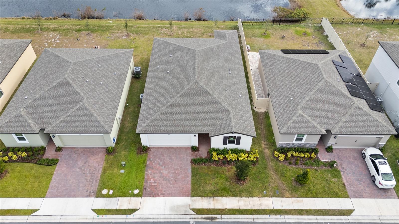
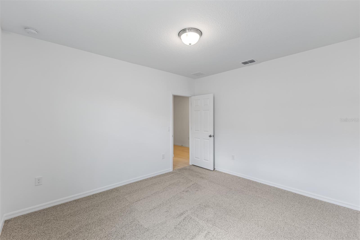
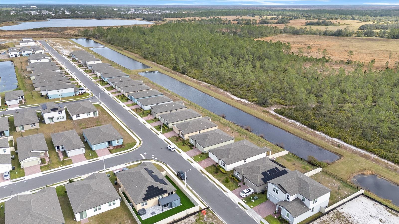
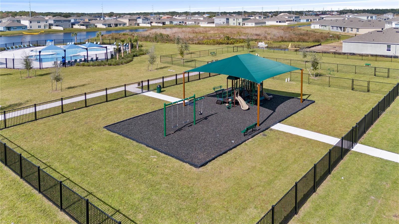
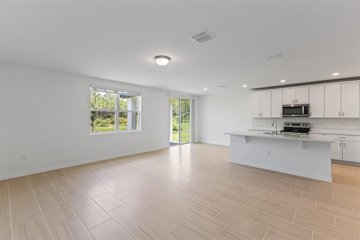
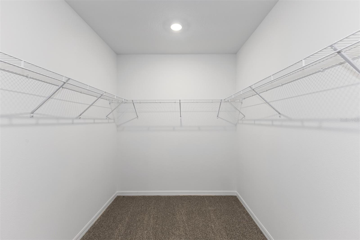
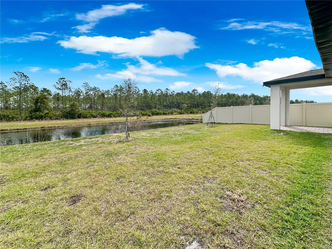
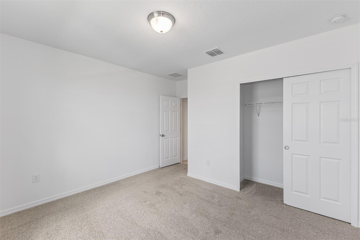
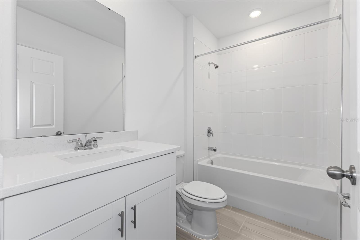
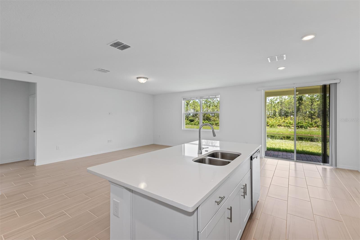
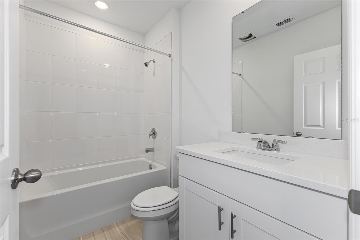
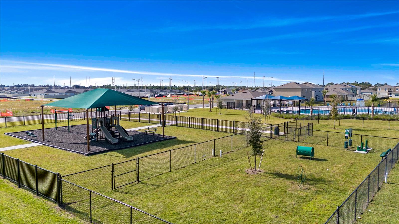
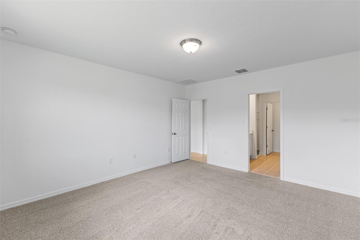
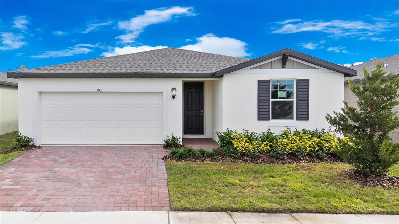
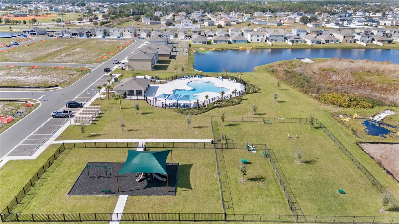
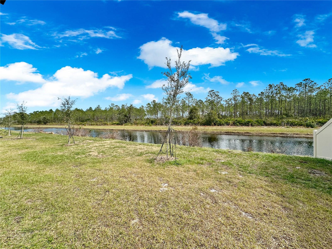
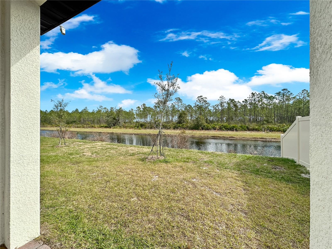
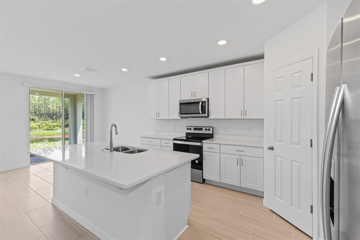
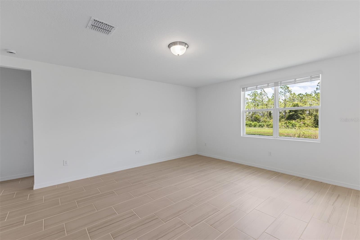

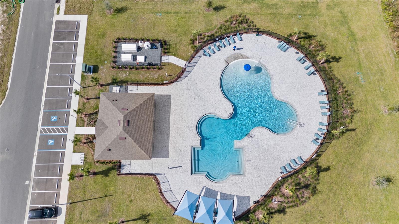
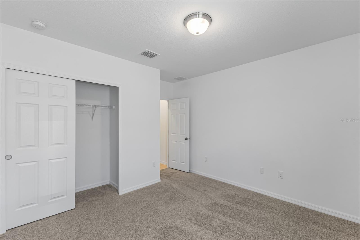
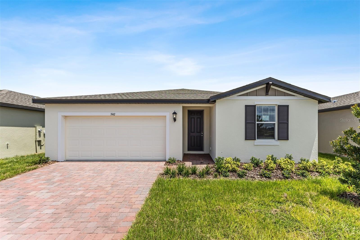
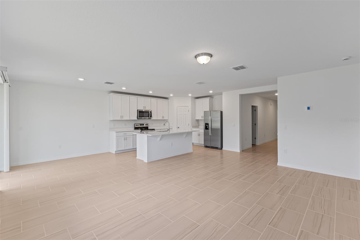
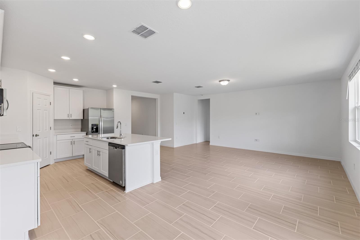
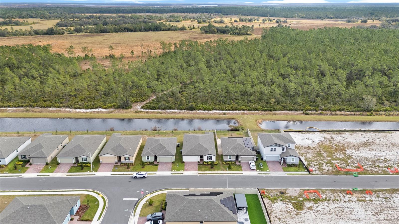
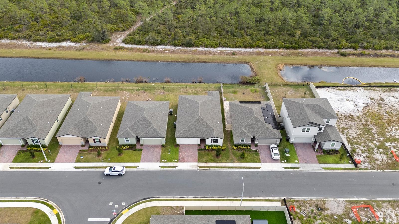
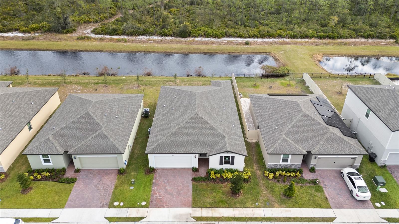
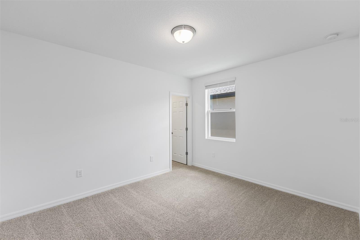
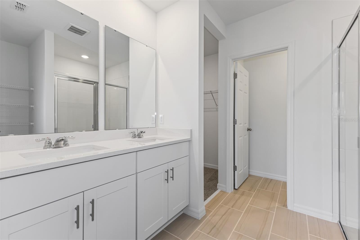
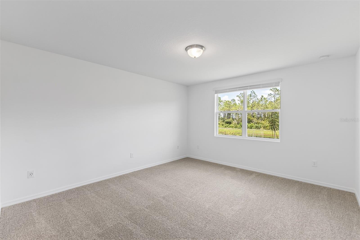
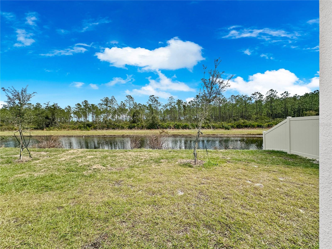
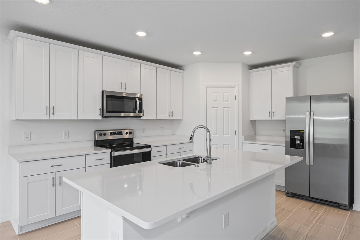
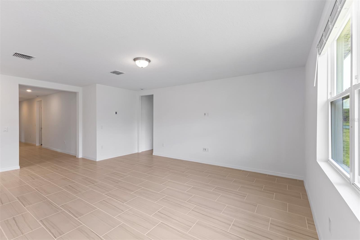
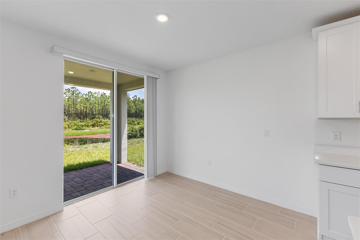
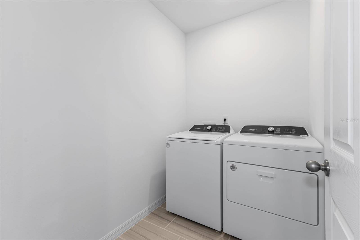
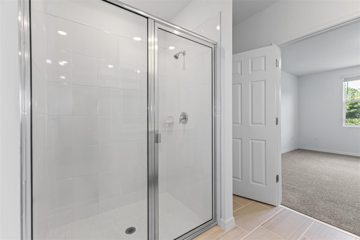
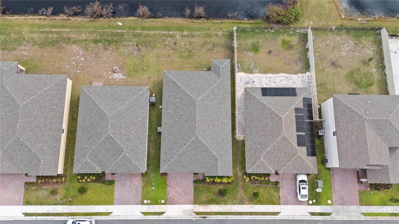
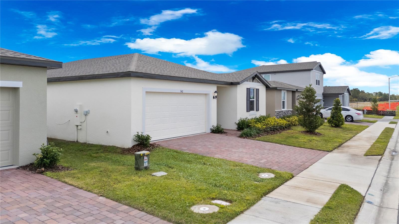
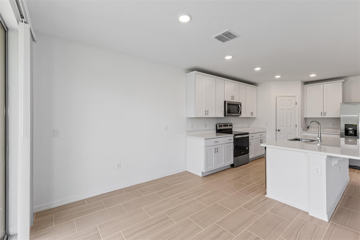
Active
3142 VICEROY CT
$310,000
Features:
Property Details
Remarks
**BRAND NEW HOME, Energy-Efficient Home – Move in Ready!** This 4-bedroom, 2-bathroom home with 2 car garage is located in the highly anticipated Lake Deer Estates. Situated on a premium lot with no rear neighbors, this home offers pond views and added privacy. Inside, the open floor plan showcases tile flooring throughout the living and wet areas, with carpet in the bedrooms. The kitchen is a chef’s dream, featuring 42" white shaker cabinets, granite countertops, a large corner pantry, large island and sleek stainless steel appliances. The paver driveway and rear paver patio add a touch of elegance and functionality to the outdoor spaces, perfect for relaxing or entertaining. Meritage homes are built with innovative, energy-efficient features designed to help you enjoy more savings, better health, real comfort and peace of mind. Community amenities include a pool and cabana, dog park and playground. The HOA fees include cable and internet. Conveniently located this home is just minutes from US Highway 27, Lake Marion, Lake Hatchineha, shopping and restaurants. Residents will enjoy access to excellent schools, parks, and recreation areas. Don’t miss out on this incredible opportunity to own a home in a tranquil, vibrant community. ***Seller is offering incentives to Buyer towards closing cost. Please call for more information.***
Financial Considerations
Price:
$310,000
HOA Fee:
248.56
Tax Amount:
$0
Price per SqFt:
$155.94
Tax Legal Description:
LAKE DEER ESTATES PB 199 PG 19-27 LOT 106
Exterior Features
Lot Size:
5750
Lot Features:
Landscaped, Sidewalk, Paved
Waterfront:
No
Parking Spaces:
N/A
Parking:
Driveway, Garage Door Opener
Roof:
Shingle
Pool:
No
Pool Features:
N/A
Interior Features
Bedrooms:
4
Bathrooms:
3
Heating:
Central, Heat Pump
Cooling:
Central Air
Appliances:
Dishwasher, Dryer, Electric Water Heater, Microwave, Range, Refrigerator, Washer
Furnished:
Yes
Floor:
Carpet, Ceramic Tile
Levels:
One
Additional Features
Property Sub Type:
Single Family Residence
Style:
N/A
Year Built:
2024
Construction Type:
Block, Stucco
Garage Spaces:
Yes
Covered Spaces:
N/A
Direction Faces:
West
Pets Allowed:
Yes
Special Condition:
None
Additional Features:
Lighting, Sidewalk, Sliding Doors
Additional Features 2:
See on site Sales Agent and review community CC & R's for any lease terms and restrictions, as well as buyers financing may have additional restrictions.
Map
- Address3142 VICEROY CT
Featured Properties