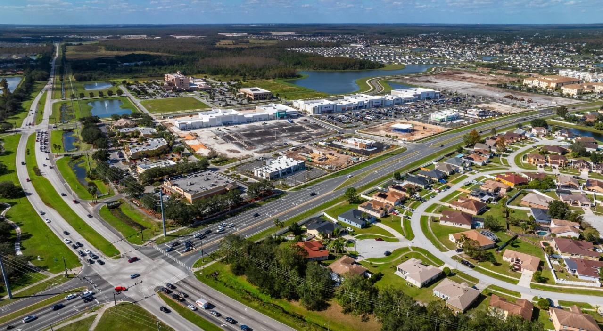
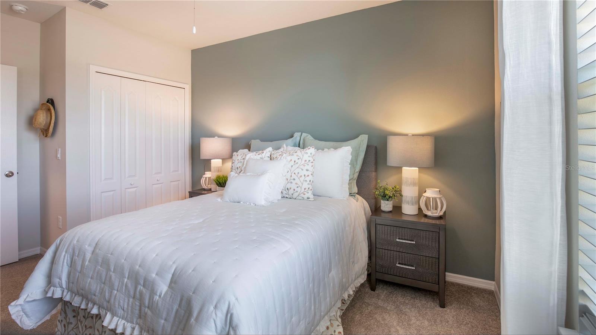
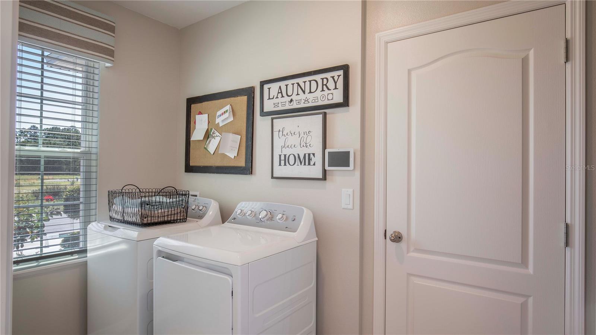
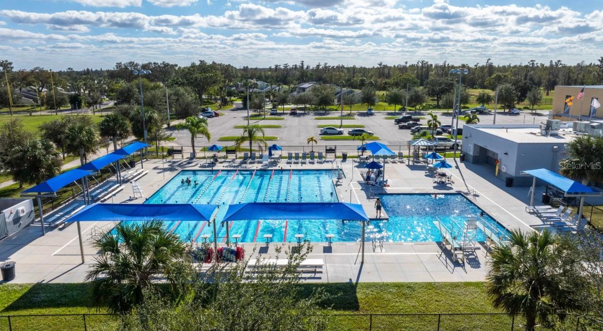
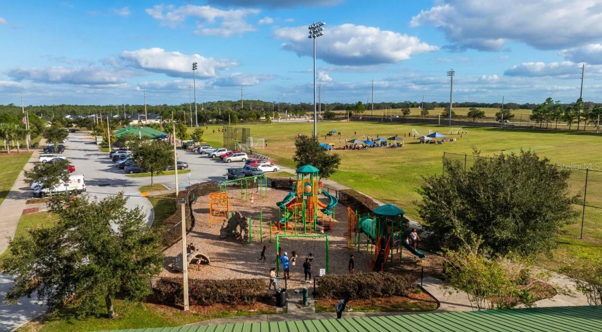
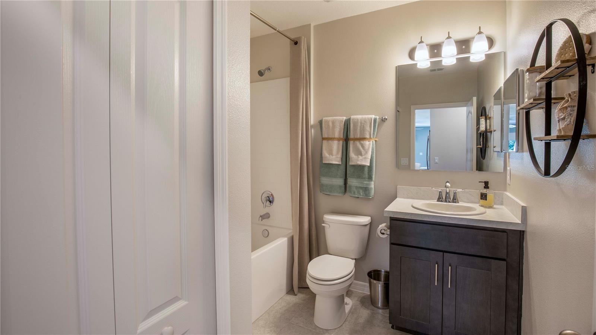
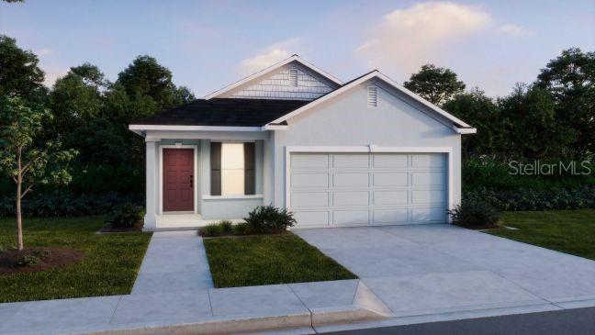
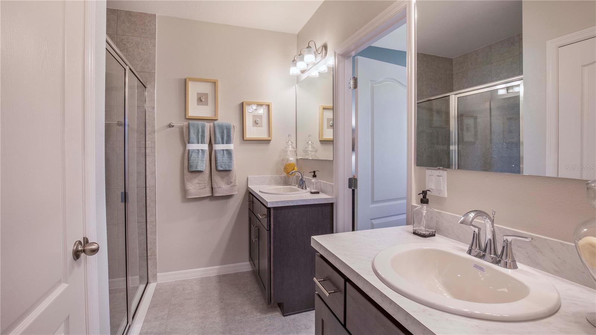
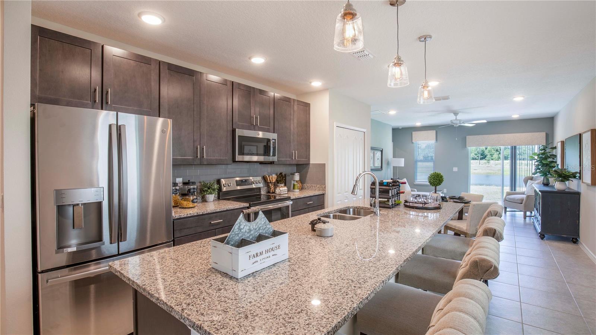
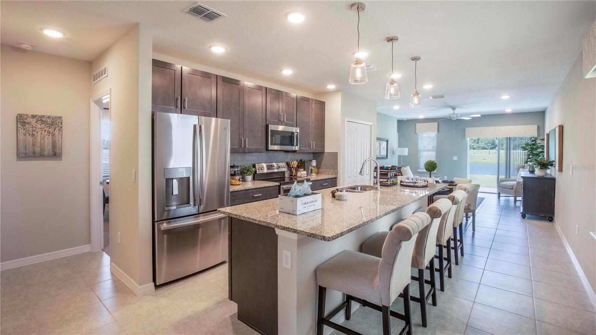
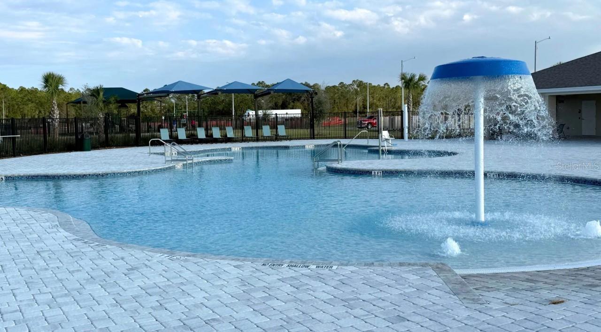
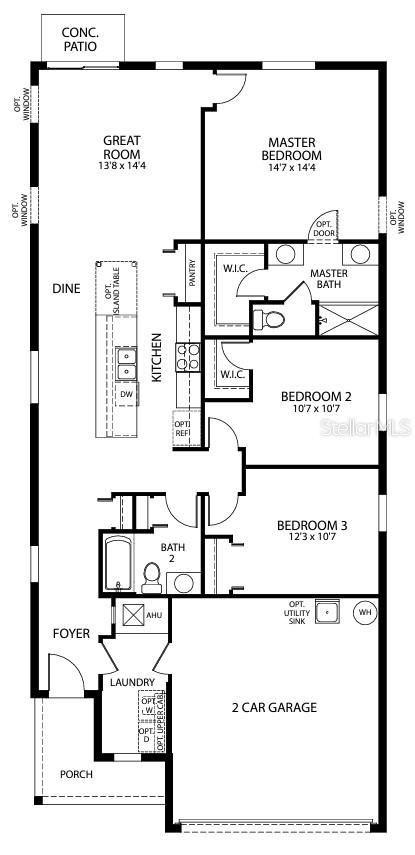
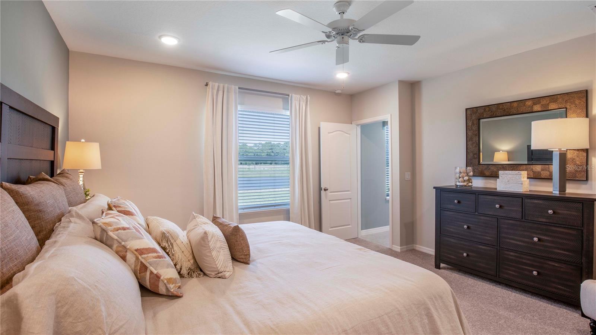
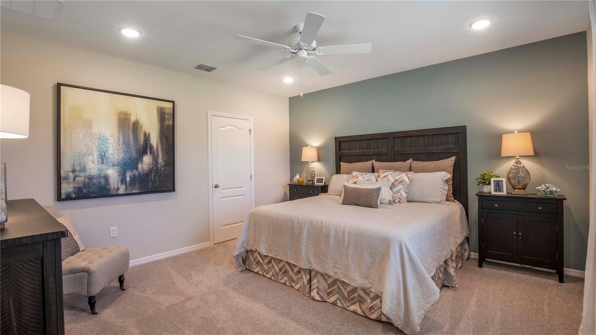
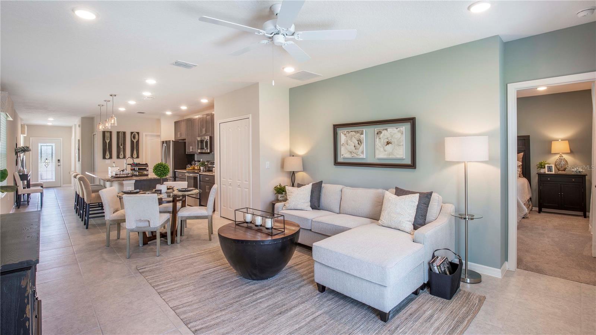
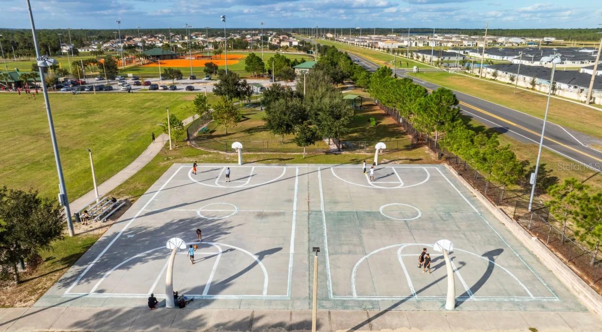
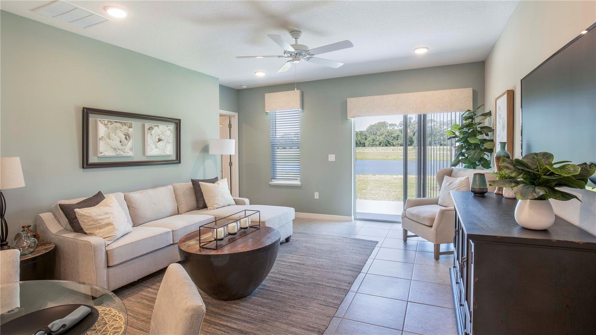
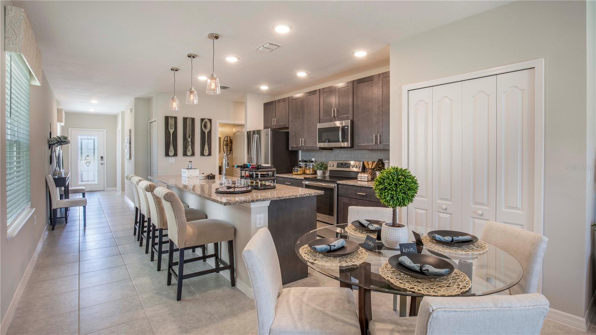
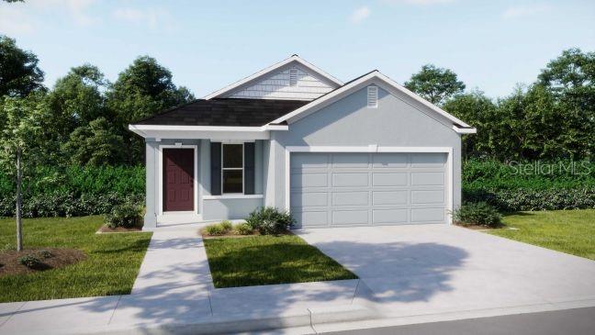
Active
3928 BLUETHREAD WAY
$283,990
Features:
Property Details
Remarks
Pre-Construction. To be built. Lake Deer Estates – Elegance & Comfort Combined! Sidewalk-Lined Cul-de-Sac Living! This charming home offers a thoughtfully designed, highly efficient floor plan that maximizes every inch of space. A welcoming front porch opens to a mudroom with washer and dryer, providing easy access to the spacious 2-car garage and seamlessly connecting to the expansive kitchen at the heart of the home. The kitchen is a chef’s dream, featuring a full line of stainless steel appliances including an ESTAR side-by-side refrigerator, stone countertops, a large island, and abundant pantry space, with a convenient pass-through to the great room for effortless entertaining. The bright and airy great room at the rear of the home is filled with natural light through a large sliding glass door that opens to the patio overlooking a retention pond, offering serene water views and the perfect setting to relax or host guests. The primary suite, tucked away for privacy, includes a spacious walk-in closet and a luxurious bathroom with tiled shower and enclosure. Two additional bedrooms provide generous space and ample closet storage, complemented by a second full bath. Additional features include landscaping with front irrigation, modern smart home upgrades such as Ring Video Doorbell, Smart Thermostat, Keyless Entry Smart Door Lock, and Deako Switches, and a full builder warranty for peace of mind. Blending style, function, and comfort, this home in Lake Deer Estates offers the perfect retreat in a scenic, family-friendly community.
Financial Considerations
Price:
$283,990
HOA Fee:
248
Tax Amount:
$3752
Price per SqFt:
$190.34
Tax Legal Description:
LAKE DEER ESTATES PB 199 PG 19-27 LOT 186
Exterior Features
Lot Size:
4630
Lot Features:
Landscaped, Level
Waterfront:
No
Parking Spaces:
N/A
Parking:
Driveway, Garage Door Opener
Roof:
Other, Shingle
Pool:
No
Pool Features:
N/A
Interior Features
Bedrooms:
3
Bathrooms:
2
Heating:
Central, Electric
Cooling:
Central Air
Appliances:
Dishwasher, Disposal, Dryer, Microwave, Range, Refrigerator, Washer
Furnished:
Yes
Floor:
Carpet, Ceramic Tile
Levels:
One
Additional Features
Property Sub Type:
Single Family Residence
Style:
N/A
Year Built:
2025
Construction Type:
Block, HardiPlank Type, Stucco
Garage Spaces:
Yes
Covered Spaces:
N/A
Direction Faces:
East
Pets Allowed:
Yes
Special Condition:
None
Additional Features:
Sliding Doors
Additional Features 2:
See community association for all rules and guidelines
Map
- Address3928 BLUETHREAD WAY
Featured Properties