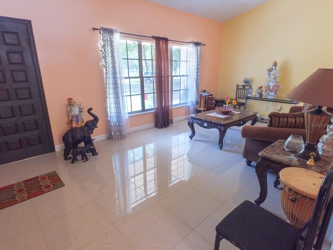
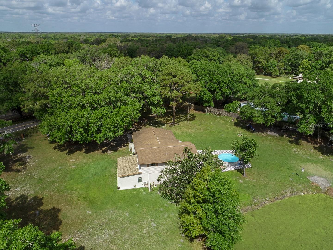
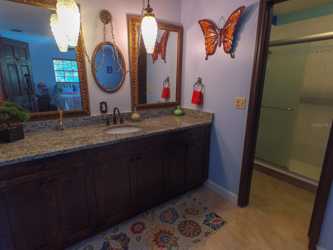
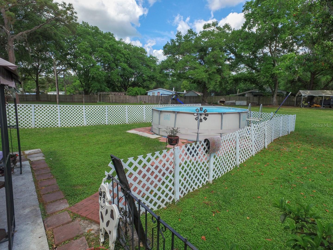
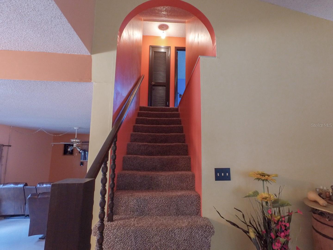
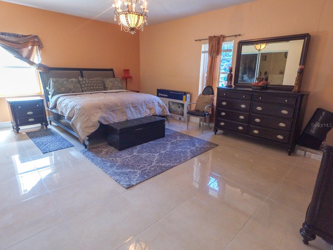
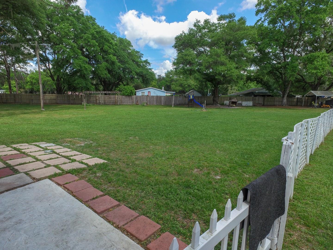
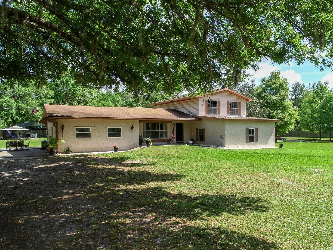
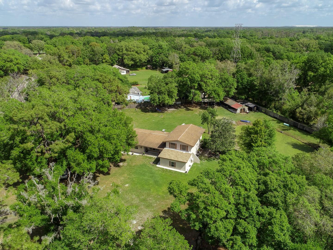
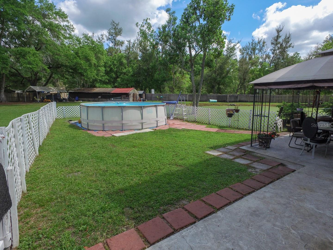
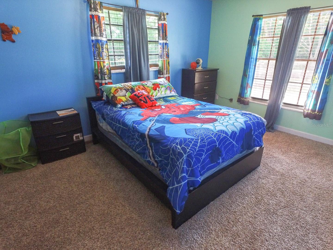
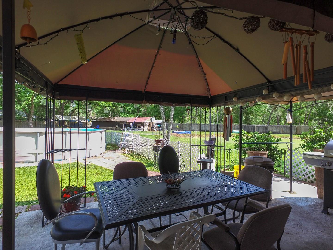
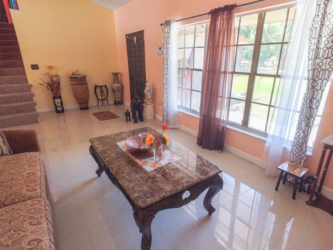
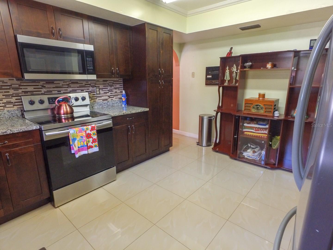
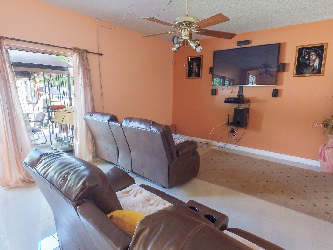
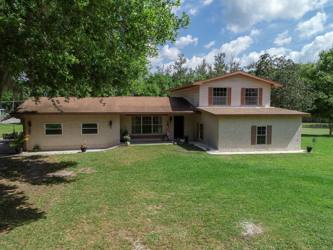
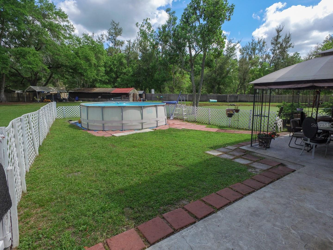
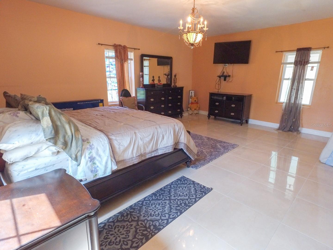
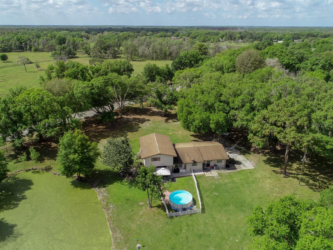
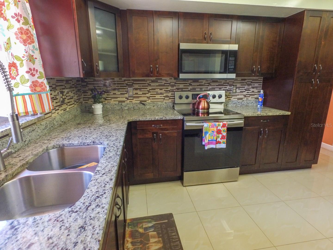
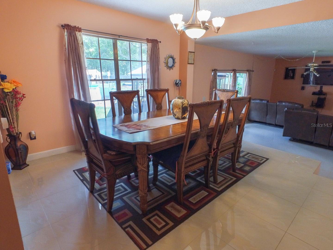
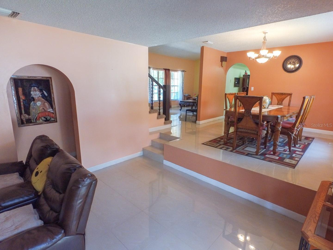
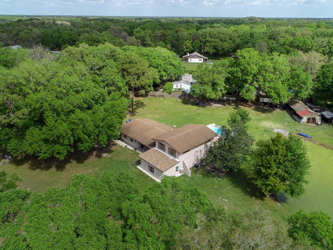
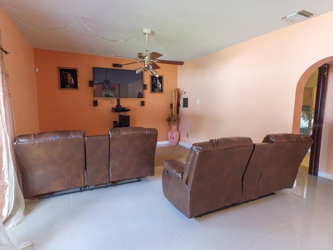
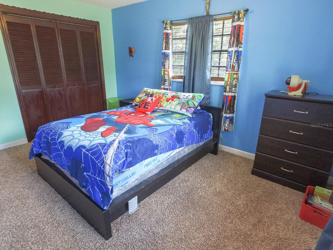
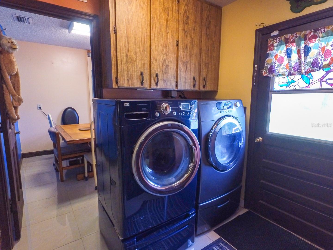
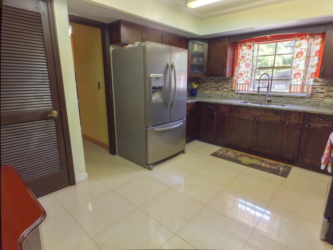
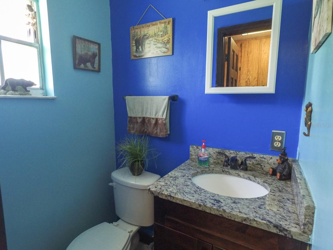
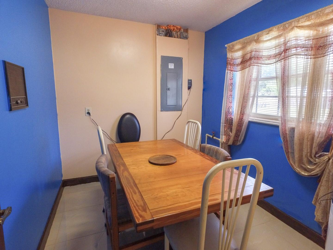
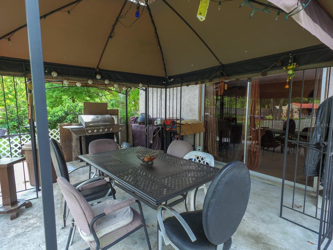
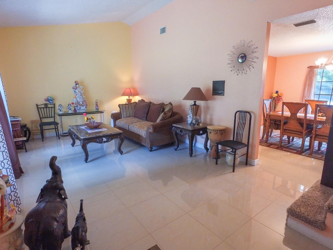
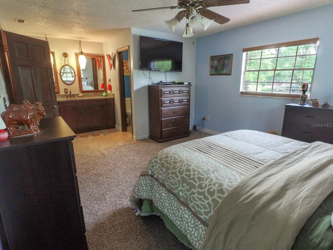
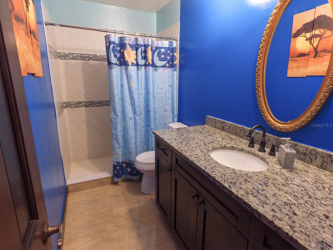
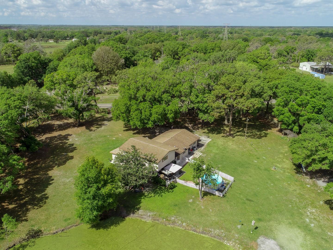
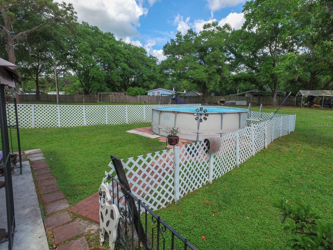
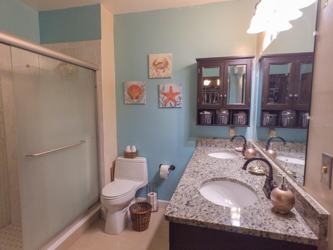
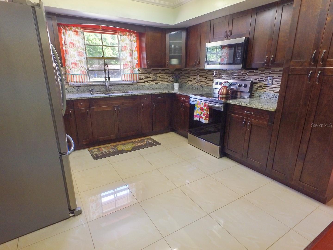
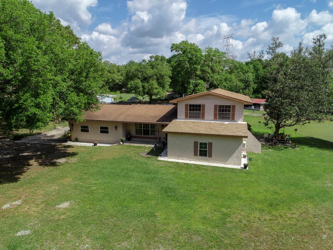
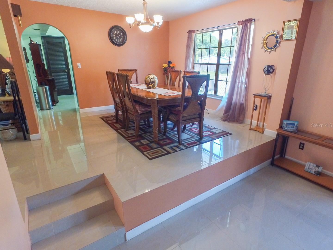
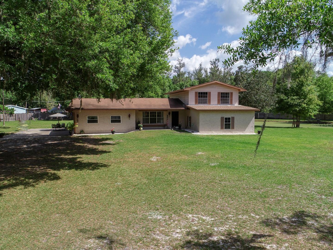
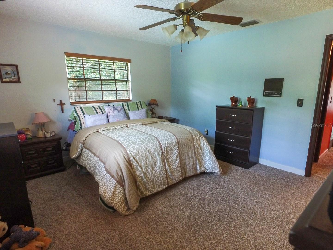
Active
4902 FIVE ACRE RD
$580,000
Features:
Property Details
Remarks
PRICE REDUCED!!! Discover the charm and elegance of this 5-bedroom, 3.5-bathroom Spanish-style home, complete with bonus room and modern upgrades, all nestled on 1.9 acres of cleared land. This corner lot property west of Plant City offers a pond, an 864 sq. ft. greenhouse, and two gated entrances, making it perfect for those seeking space, privacy, and versatility. Step inside to porcelain tile flooring throughout, accentuating the home's Spanish-inspired hardware, accents, and lighting. The downstairs master suite is a true retreat, featuring a spacious sitting/reading area, a walk-in closet, and a luxurious en-suite bathroom. A second master suite upstairs provides additional privacy and comfort. Enjoy multiple living spaces, including a formal living and dining area, step-down family room, study, and an oversized bonus room. The eat-in kitchen is well-equipped for entertaining, while the laundry room offers a separate mud/work/storage area for added convenience. The outdoor lanai overlooks the expansive backyard, providing the perfect setting for relaxation or entertaining. Bring your RVs, boats, or horses, as there's ample space and a parking pad. The fully functional greenhouse is equipped with power and water, ideal for gardening enthusiasts. Additional features include a brand-new roof, two A/C units, an electric water heater, well and septic for lower utility costs, and a solid concrete structure with professional, fully permitted upgrades. Conveniently located just minutes from McIntosh and I-4, this home offers the perfect blend of country living with easy city access. Sold AS-IS for seller convenience. Room sizes are approximate. Don’t miss this rare opportunity to own a move-in-ready Spanish-style estate in the heart of suburban Plant City!
Financial Considerations
Price:
$580,000
HOA Fee:
N/A
Tax Amount:
$2181.31
Price per SqFt:
$187.4
Tax Legal Description:
S 315 FT OF W 1/2 OF E 1/2 OF SW 1/4 OF NE 1/4 LESS W 30 FT AND S 40 FT FOR RD'S
Exterior Features
Lot Size:
82328
Lot Features:
Corner Lot, In County, Level, Oversized Lot, Zoned for Horses
Waterfront:
Yes
Parking Spaces:
N/A
Parking:
Boat, Driveway, Parking Pad
Roof:
Shingle
Pool:
No
Pool Features:
N/A
Interior Features
Bedrooms:
5
Bathrooms:
4
Heating:
Central, Electric
Cooling:
Central Air
Appliances:
Dishwasher, Dryer, Electric Water Heater, Microwave, Range, Range Hood, Refrigerator, Washer
Furnished:
No
Floor:
Carpet, Ceramic Tile, Tile
Levels:
Two
Additional Features
Property Sub Type:
Single Family Residence
Style:
N/A
Year Built:
1976
Construction Type:
Block, Stucco
Garage Spaces:
No
Covered Spaces:
N/A
Direction Faces:
South
Pets Allowed:
Yes
Special Condition:
None
Additional Features:
Sliding Doors, Storage
Additional Features 2:
N/A
Map
- Address4902 FIVE ACRE RD
Featured Properties