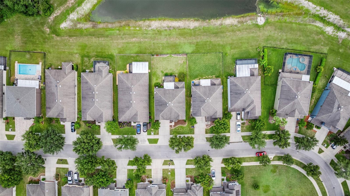
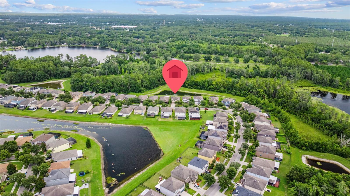
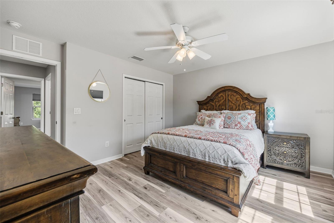
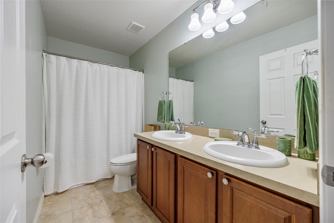
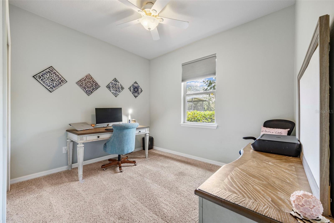
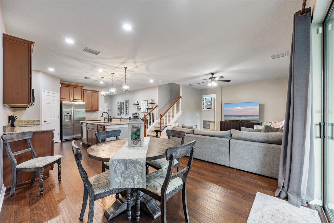
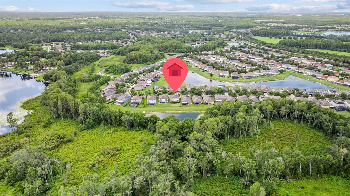
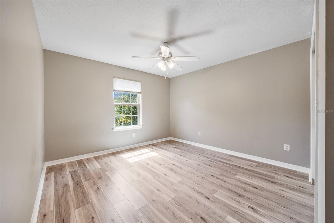
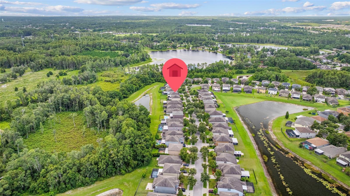
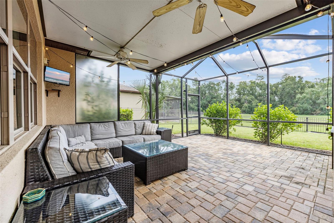
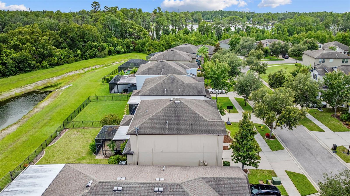
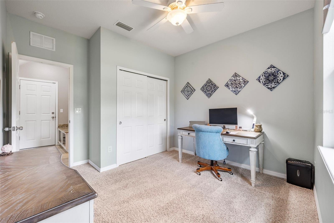
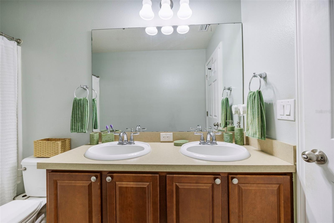
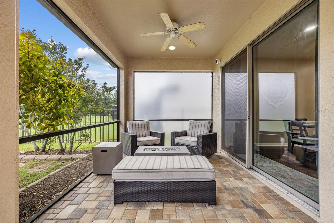
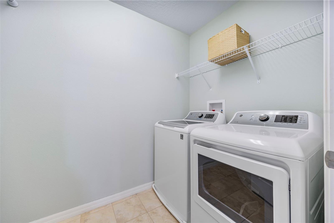
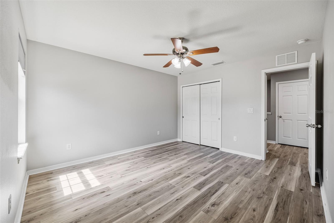
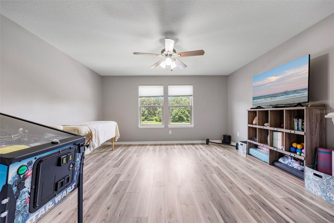
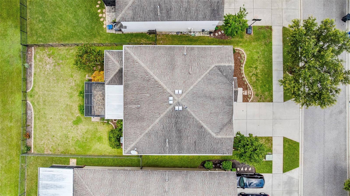
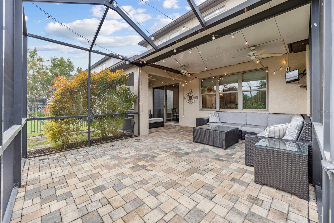
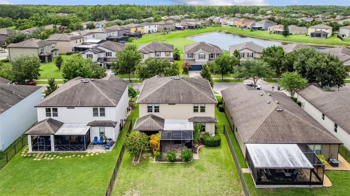
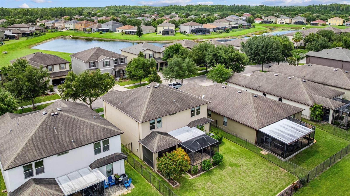
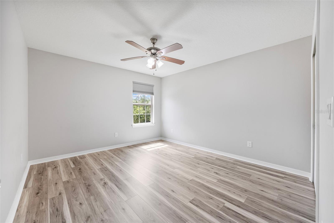
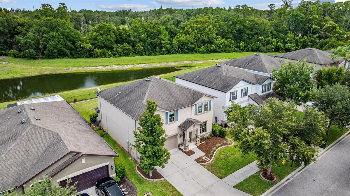
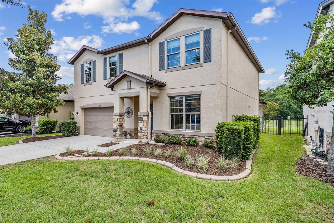
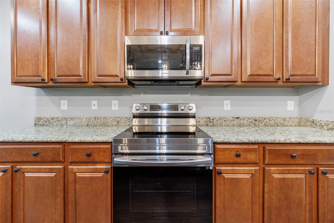
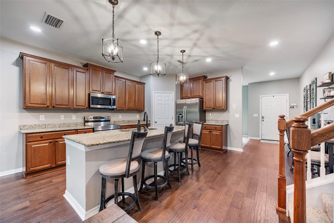
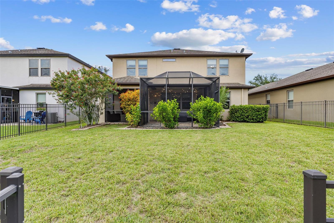
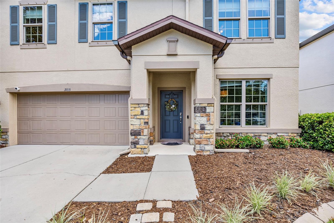
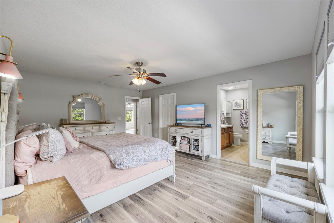
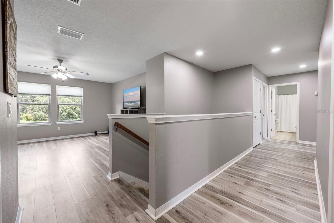
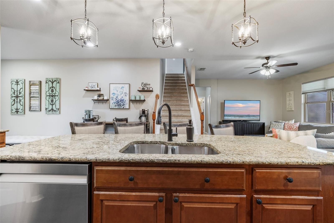
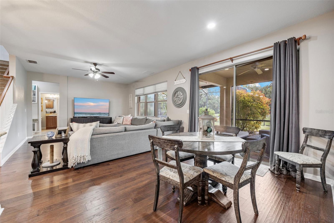
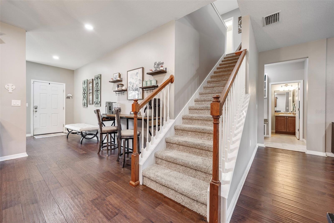
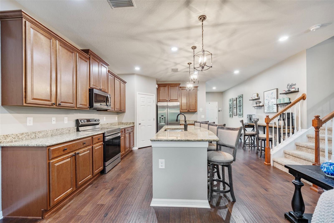
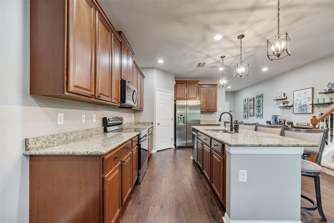
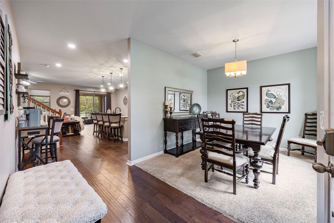
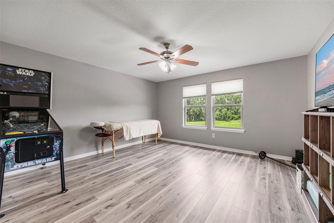
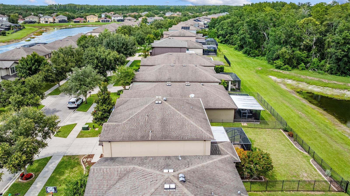
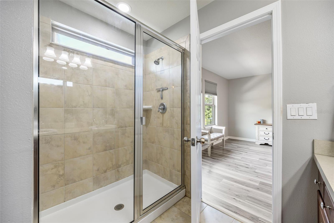
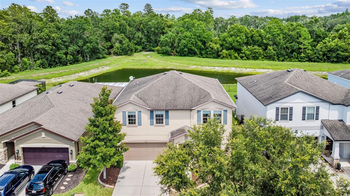
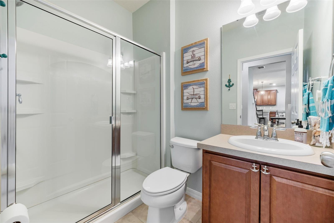
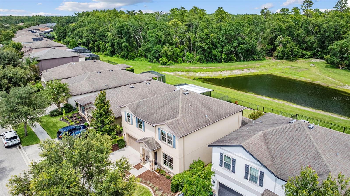
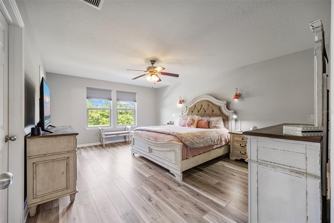
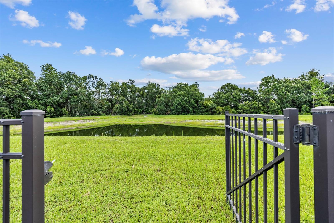
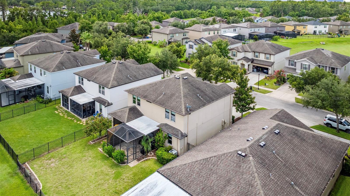
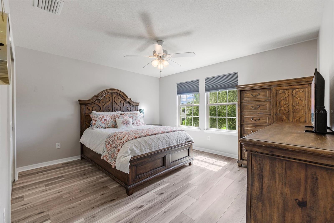
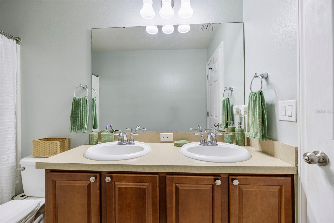
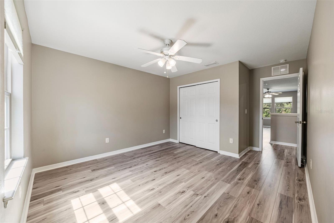
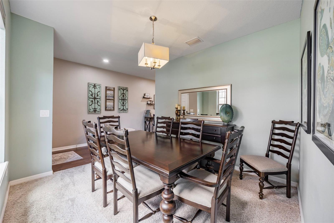
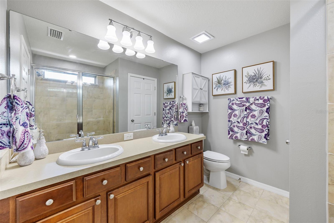
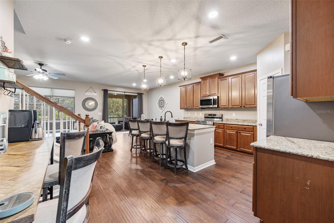
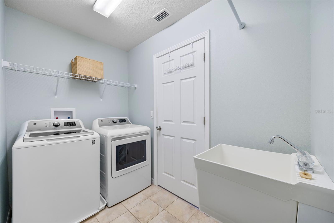
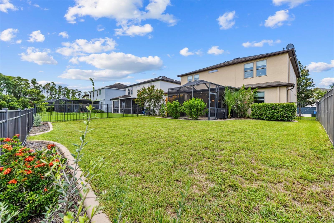
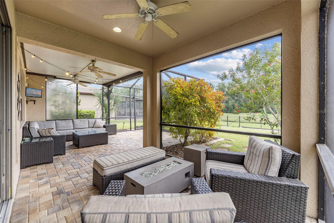
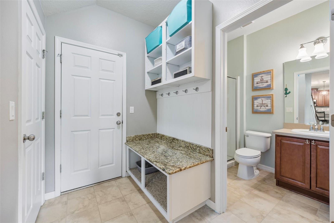
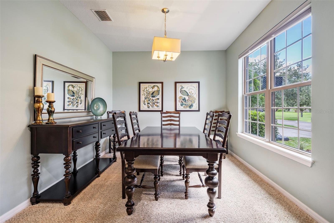
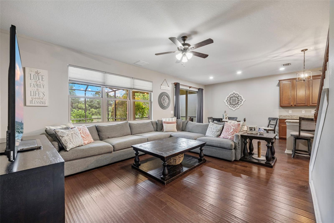
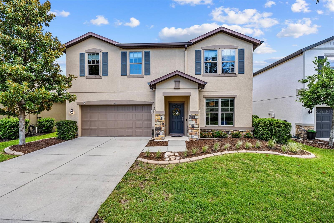
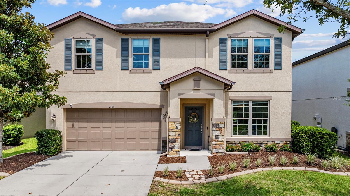
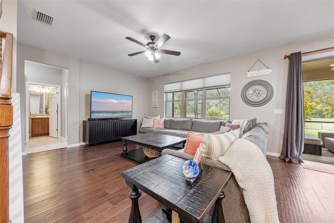
Active
3105 WINGLEWOOD CIR
$639,950
Features:
Property Details
Remarks
Welcome to your dream home in the highly desirable gated community of Stonebrier! This immaculate 5-bedroom, 3-bathroom home also includes a private office, spacious bonus room, and over 2,600 square feet of well-designed living space, offering the perfect blend of comfort and functionality. Built in 2014 and showcasing true pride of ownership, this residence sits on a gorgeous lot with scenic views, a fenced backyard, and lush, manicured landscaping. Step inside to discover a bright, open floor plan with rich hardwood floors, and a chef-inspired kitchen featuring 42" staggered cabinets with crown molding, granite countertops, and an oversized island perfect for hosting and daily living. Enjoy the convenience of a custom mudroom with built-in bench and cabinetry, ceiling fans throughout, and a large screened-in lanai with an extended paver patio—ideal for entertaining or relaxing in privacy. Additional features include hurricane shutters, landscape curbing, a two-car garage with excellent storage, and front and rear irrigation systems to keep your outdoor spaces looking their best. This home is truly move-in ready with thoughtful upgrades throughout. Stonebrier offers residents access to resort-style amenities, including a pool with slide, fitness center, basketball courts, sports fields, and playgrounds—all in a top-rated school district (McKitrick Elementary, Martinez Middle, and Steinbrenner High). Conveniently located near shopping, dining, parks, healthcare, and major highways, this home offers the lifestyle you’ve been waiting for. Come experience it for yourself—schedule your private tour today!
Financial Considerations
Price:
$639,950
HOA Fee:
113.33
Tax Amount:
$7680
Price per SqFt:
$244.72
Tax Legal Description:
STONEBRIER PHASE 4D LOT 54 BLOCK 15
Exterior Features
Lot Size:
5879
Lot Features:
In County, Sidewalk, Paved, Private
Waterfront:
Yes
Parking Spaces:
N/A
Parking:
Driveway, Garage Door Opener
Roof:
Shingle
Pool:
No
Pool Features:
N/A
Interior Features
Bedrooms:
5
Bathrooms:
3
Heating:
Central
Cooling:
Central Air
Appliances:
Dishwasher, Disposal, Electric Water Heater, Microwave, Range, Water Softener
Furnished:
Yes
Floor:
Carpet, Ceramic Tile, Wood
Levels:
Two
Additional Features
Property Sub Type:
Single Family Residence
Style:
N/A
Year Built:
2014
Construction Type:
Block, Stucco, Frame
Garage Spaces:
Yes
Covered Spaces:
N/A
Direction Faces:
West
Pets Allowed:
No
Special Condition:
None
Additional Features:
Balcony, Hurricane Shutters, Rain Gutters, Sidewalk, Sliding Doors, Sprinkler Metered
Additional Features 2:
Verify with Home Owners Association.
Map
- Address3105 WINGLEWOOD CIR
Featured Properties