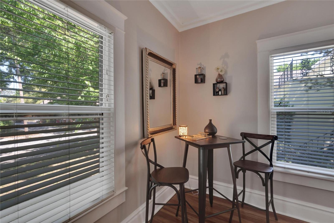
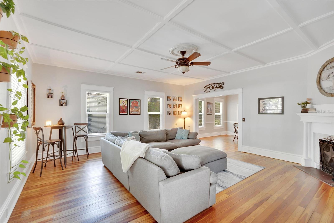
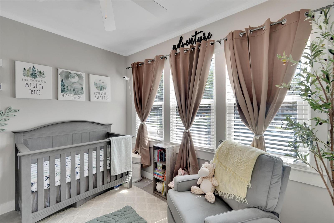
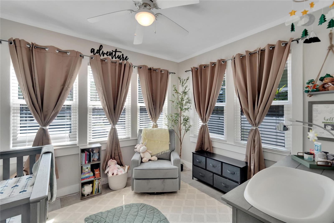
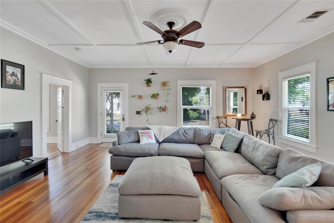
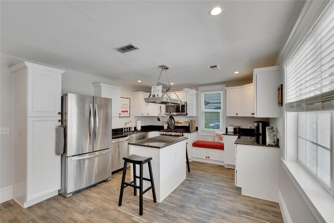
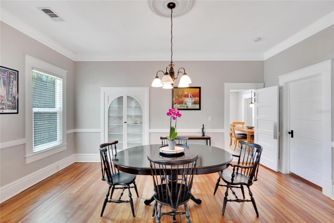
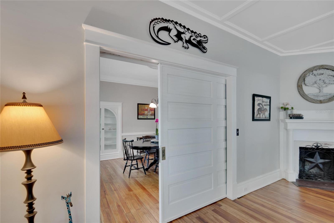
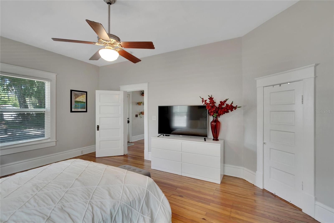
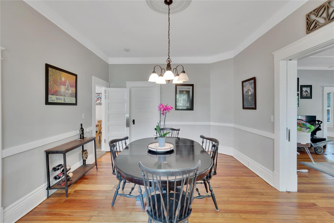
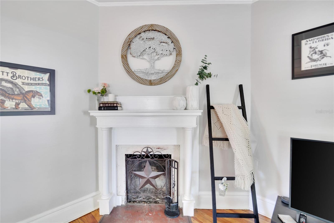
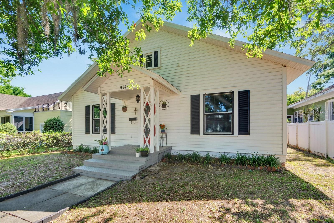
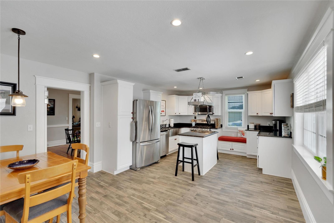
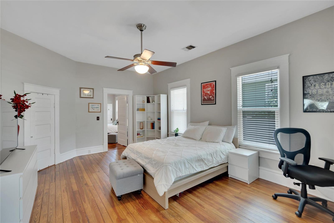
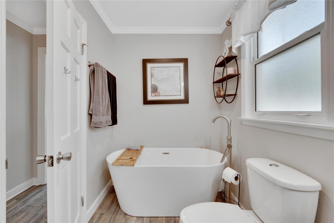
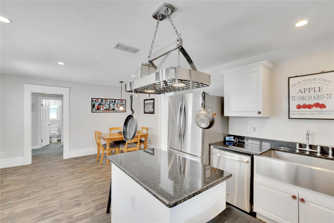
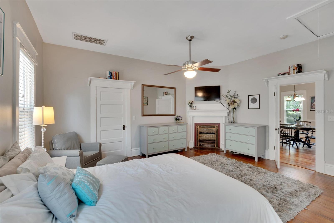
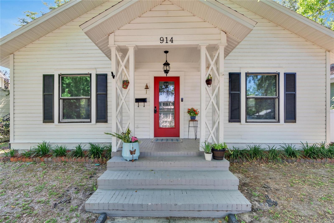
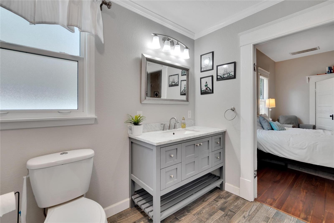
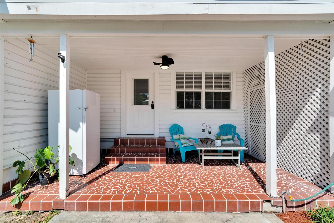
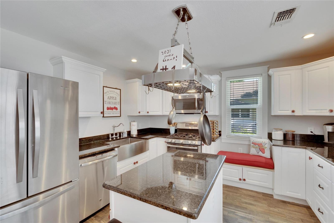
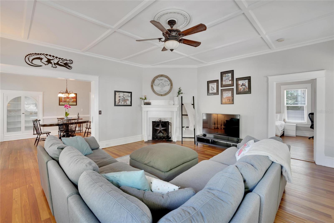
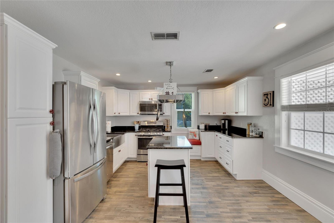
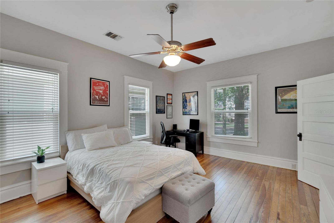
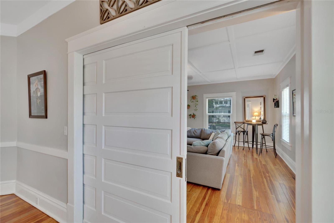
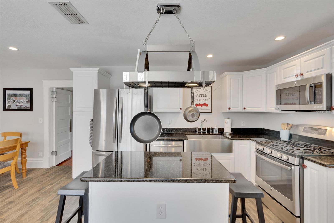
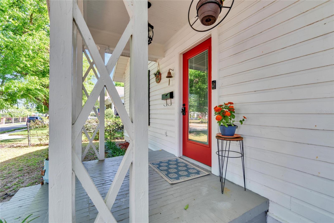
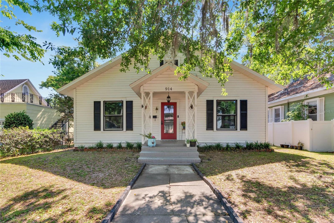
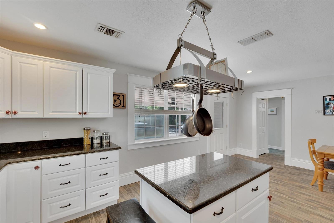
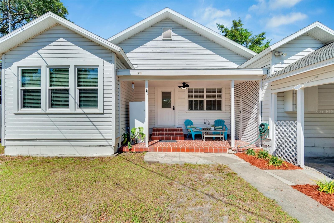
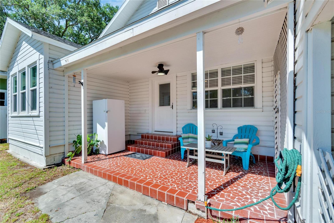
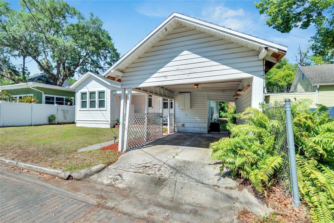
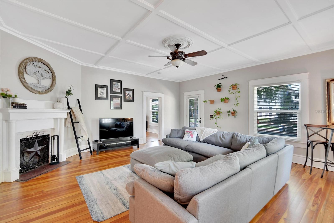
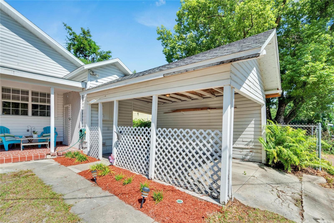
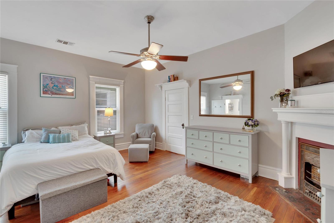
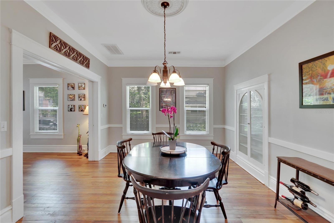
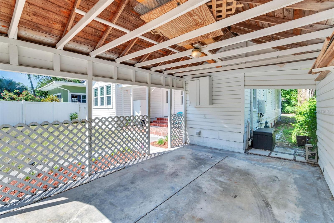
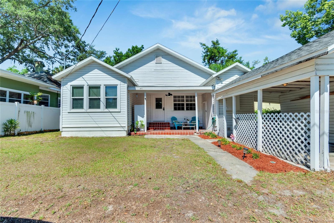
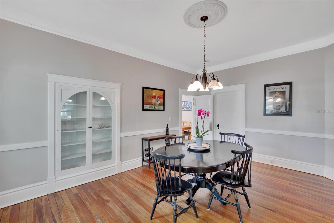
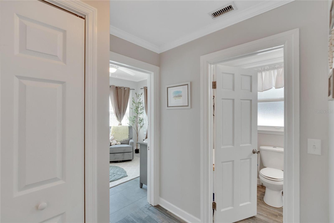
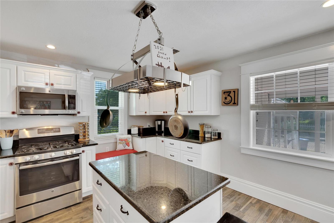
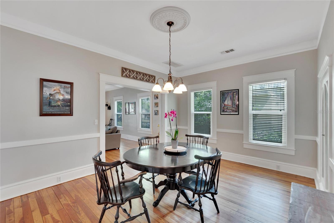
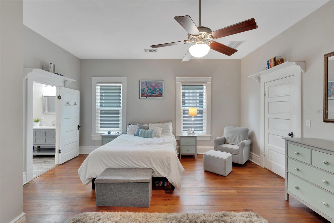
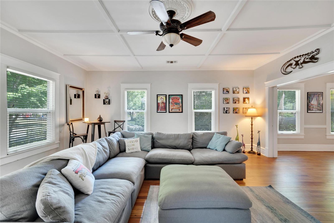
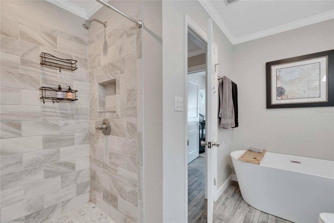
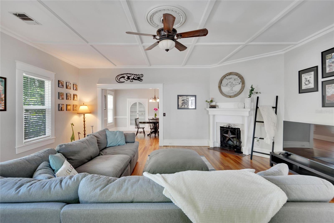
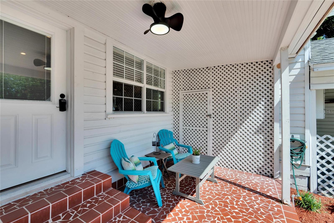
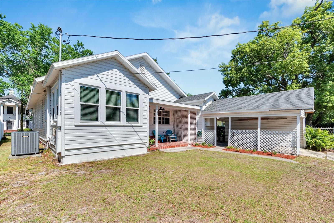
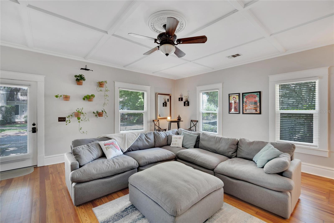
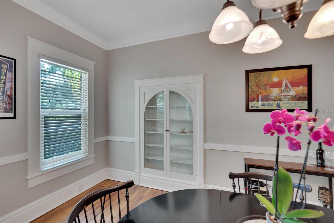
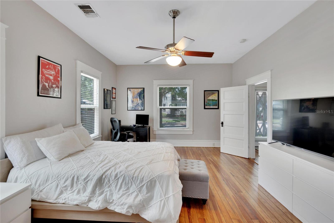
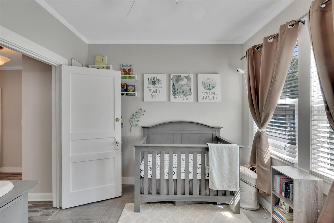
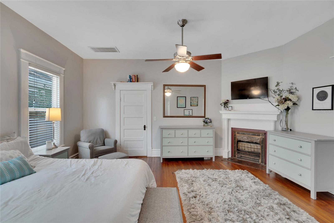
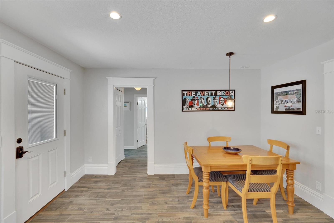
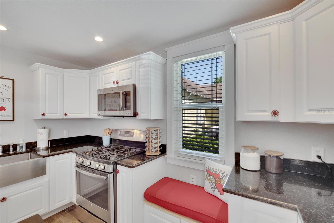
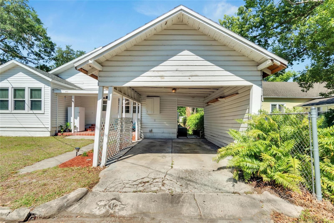
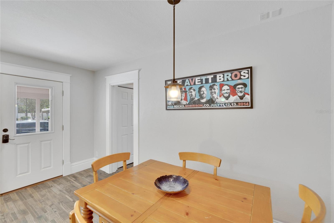
Active
914 ROUX ST
$355,000
Features:
Property Details
Remarks
Experience timeless elegance in this charming historical home situated in Plant City's prestigious historical district. Enter into an expansive living room featuring high ceilings and an abundance of natural light, perfect for both gatherings and relaxation. The kitchen is a modern culinary haven with full overlay raised panel cabinets, granite countertops, a center island, and stainless steel appliances, including a gas range. A cozy breakfast nook and a separate dining room with a glass front cabinet add to the home's appeal. This home offers three spacious bedrooms, each full of comfort and character. The master bedroom, complete with its own fireplace, provides a warm and inviting retreat. The fully updated bathroom includes a freestanding garden tub, a large shower, and modern cabinetry with granite countertops. Original wood flooring, recently refinished, enhances the home's nostalgic charm, while large baseboards and door casings reflect its rich history. The oversized rooms and high ceilings create a sense of grandeur throughout. Just blocks away, downtown Plant City offers a variety of shops, eateries, and entertainment options. Enjoy strolls to McCall Park and participate in the vibrant community events. This classic historical home is a rare gem and won't be available for long. Schedule your appointment today to make it yours!
Financial Considerations
Price:
$355,000
HOA Fee:
N/A
Tax Amount:
$3176.55
Price per SqFt:
$192.1
Tax Legal Description:
WRIGHT'S O S SUBDIVISION LOTS 2 AND 3
Exterior Features
Lot Size:
5000
Lot Features:
Historic District, City Limits
Waterfront:
No
Parking Spaces:
N/A
Parking:
N/A
Roof:
Shingle
Pool:
No
Pool Features:
N/A
Interior Features
Bedrooms:
3
Bathrooms:
1
Heating:
Central
Cooling:
Central Air
Appliances:
Dishwasher, Microwave, Range, Refrigerator
Furnished:
Yes
Floor:
Wood
Levels:
One
Additional Features
Property Sub Type:
Single Family Residence
Style:
N/A
Year Built:
1949
Construction Type:
Wood Frame, Wood Siding
Garage Spaces:
No
Covered Spaces:
N/A
Direction Faces:
East
Pets Allowed:
No
Special Condition:
None
Additional Features:
Other, Private Mailbox, Sidewalk
Additional Features 2:
N/A
Map
- Address914 ROUX ST
Featured Properties