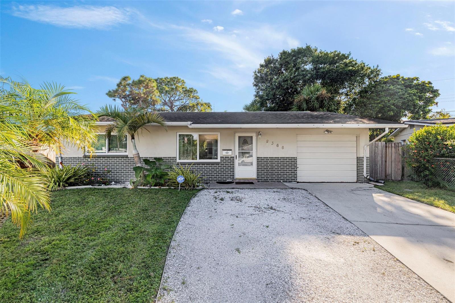
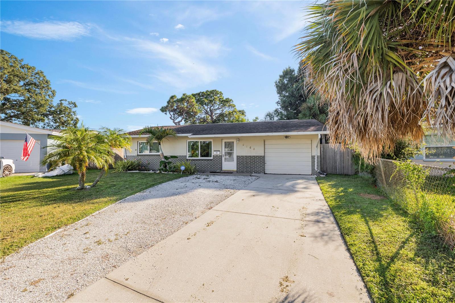
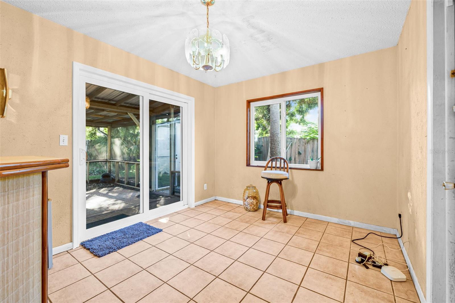
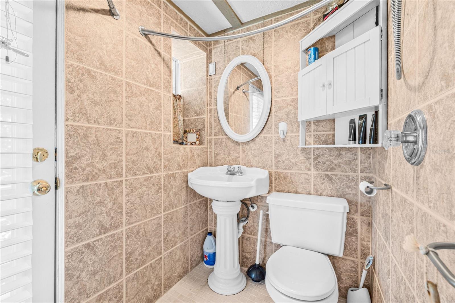
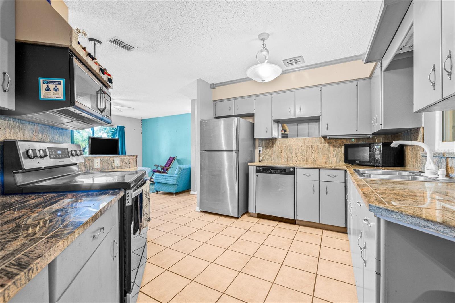
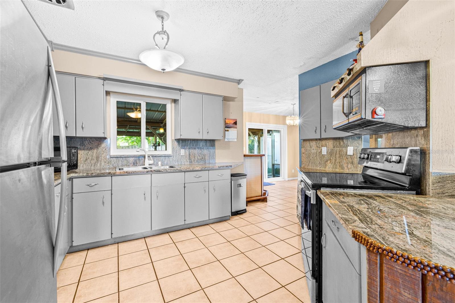
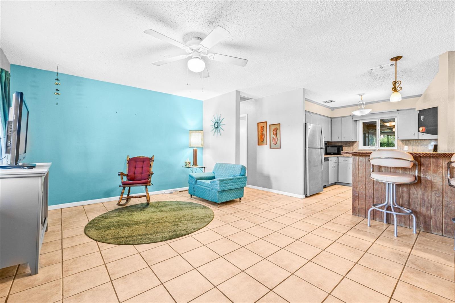
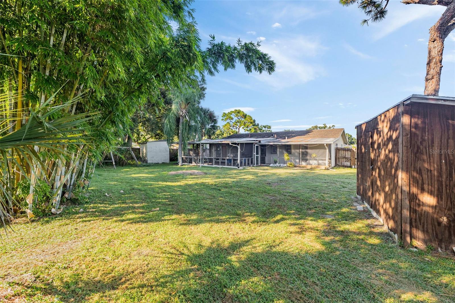
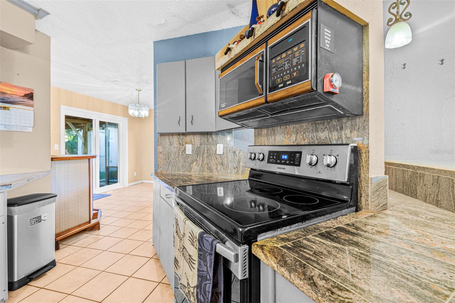
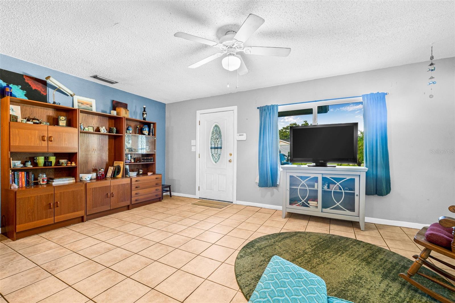
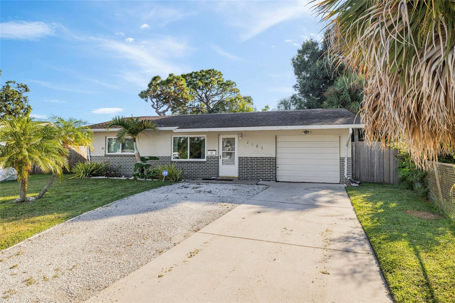
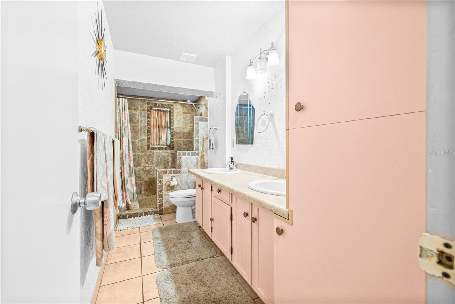
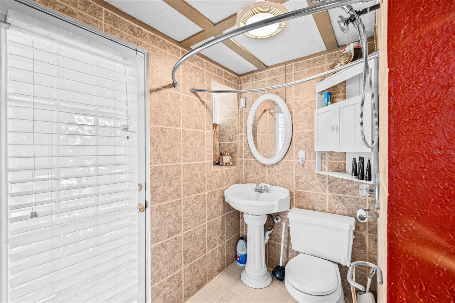
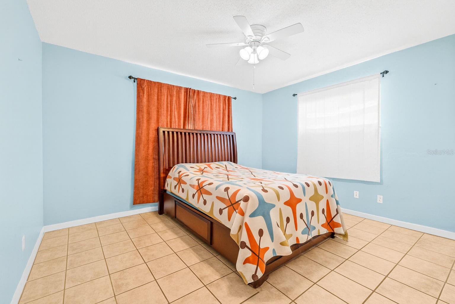
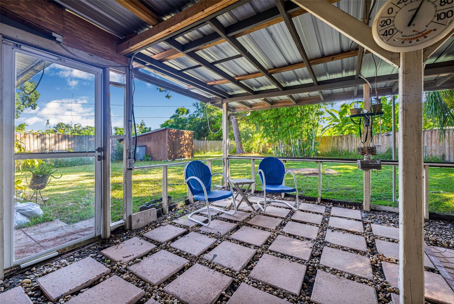
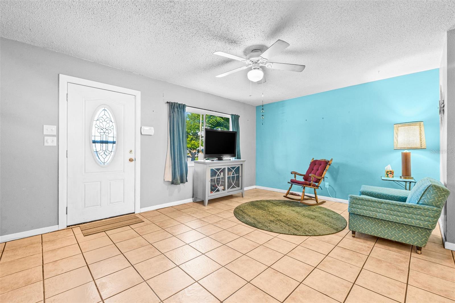
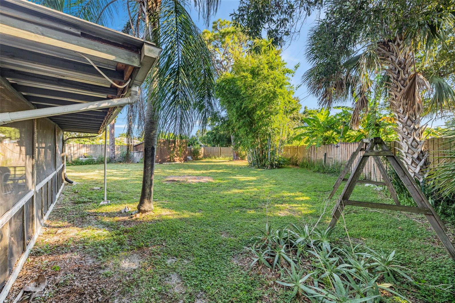
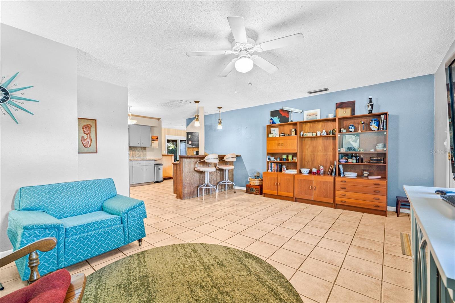
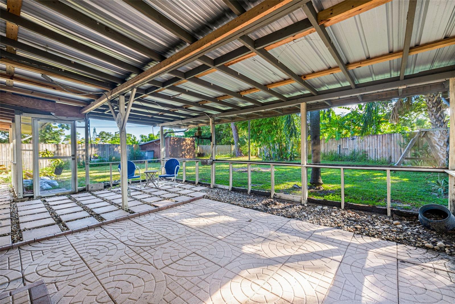
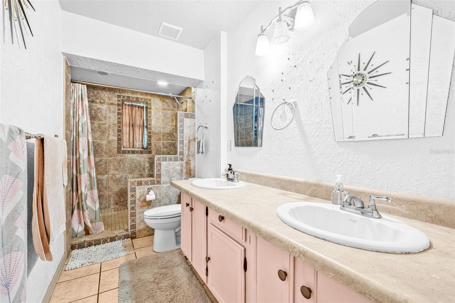
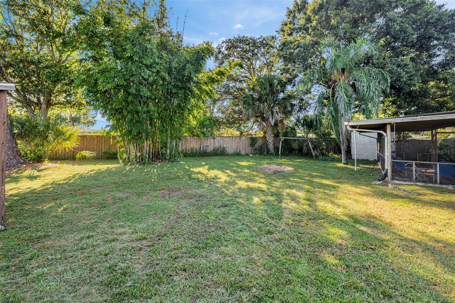
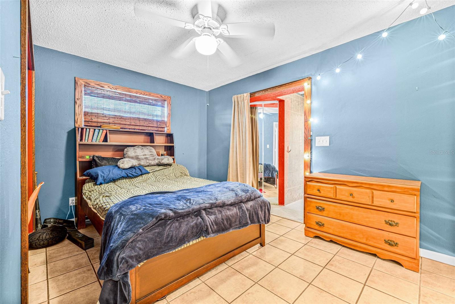
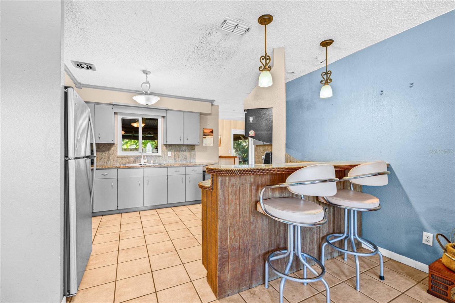
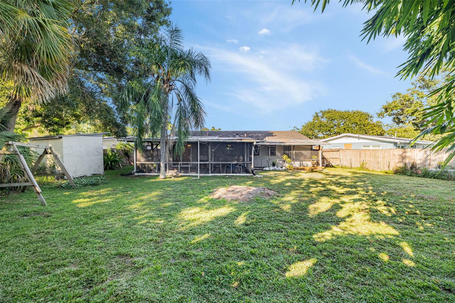
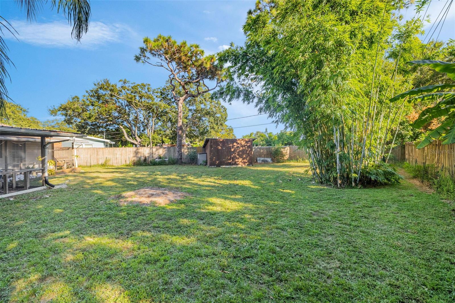
Active
9366 52ND WAY
$310,000
Features:
Property Details
Remarks
Nestled in the heart of Pinellas County, this move-in ready 2-bedroom, 2-bathroom block home offers the perfect blend of modern updates, versatile living spaces, and an unbeatable location. Whether you’re a first-time buyer or simply looking for a home with room to grow, this property delivers comfort, charm, and functionality. Step inside to find an open floor plan with an updated kitchen as the centerpiece, featuring sealed travertine countertops, stainless steel appliances, and a breakfast bar for casual dining. A dining room just off the kitchen provides flexibility for family gatherings, hosting events and entertaining. The thoughtful split floor plan includes a spacious primary suite with tile flooring, an en-suite bath, and a generous sized closet, while the guest bedroom also offers plenty of square footage and the second bathroom showcases a charming double sink vanity and walk in shower. Additional conveniences include an indoor laundry located in the garage with washer/dryer hook-up and extra storage. Outside, the oversized fenced backyard (nearly 1/4 acre!) is a true highlight, complete with two sheds for storage and space for a garden, a pool and just enough room to park your boat! Major updates ensure peace of mind, including newer windows (2025), new sliding door (2025), new AC (2023), newer water heater (2019). Located just minutes from Skyview Recreation Center, local restaurants, shopping, and with easy access to US-19, I-275, Park Blvd, and Bryan Dairy, you’ll enjoy a short drive to Downtown St. Pete, Tampa, and the world-famous beaches. This unique property is a rare find—offering updates, space, and flexibility in a prime location. Schedule your showing today and discover all the possibilities this home has to offer!
Financial Considerations
Price:
$310,000
HOA Fee:
N/A
Tax Amount:
$2670
Price per SqFt:
$271.69
Tax Legal Description:
HOLIDAY HAVEN HOMES BLK A, LOT 4
Exterior Features
Lot Size:
9988
Lot Features:
N/A
Waterfront:
No
Parking Spaces:
N/A
Parking:
N/A
Roof:
Shingle
Pool:
No
Pool Features:
N/A
Interior Features
Bedrooms:
2
Bathrooms:
2
Heating:
Electric
Cooling:
Central Air
Appliances:
Dishwasher, Microwave, Range, Refrigerator
Furnished:
No
Floor:
Terrazzo
Levels:
One
Additional Features
Property Sub Type:
Single Family Residence
Style:
N/A
Year Built:
1964
Construction Type:
Block, Concrete
Garage Spaces:
Yes
Covered Spaces:
N/A
Direction Faces:
Northeast
Pets Allowed:
No
Special Condition:
None
Additional Features:
Lighting, Sidewalk
Additional Features 2:
N/A
Map
- Address9366 52ND WAY
Featured Properties